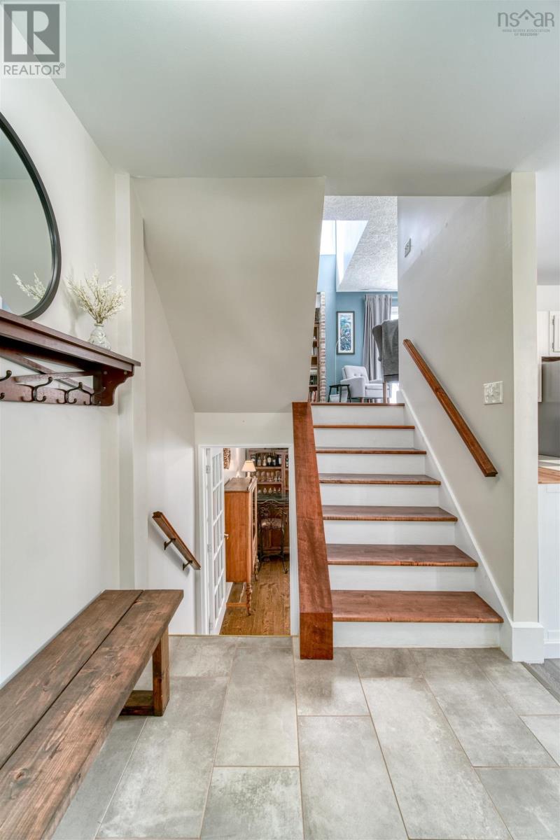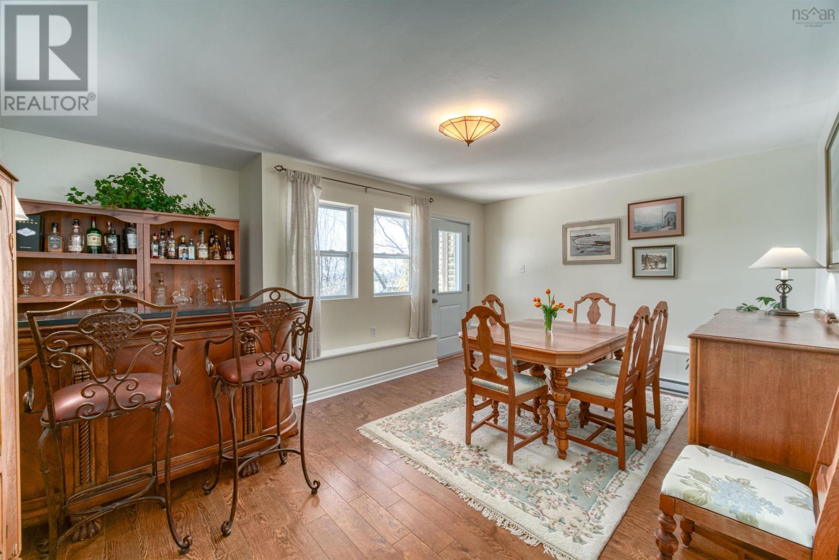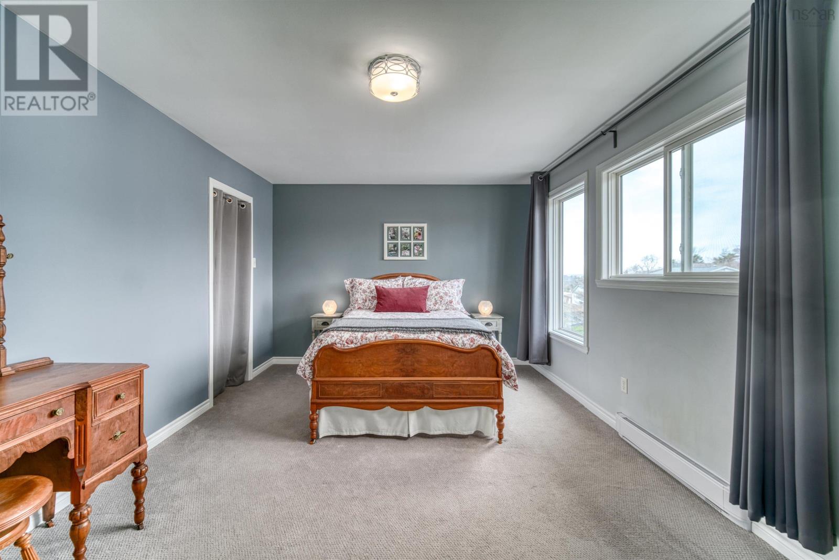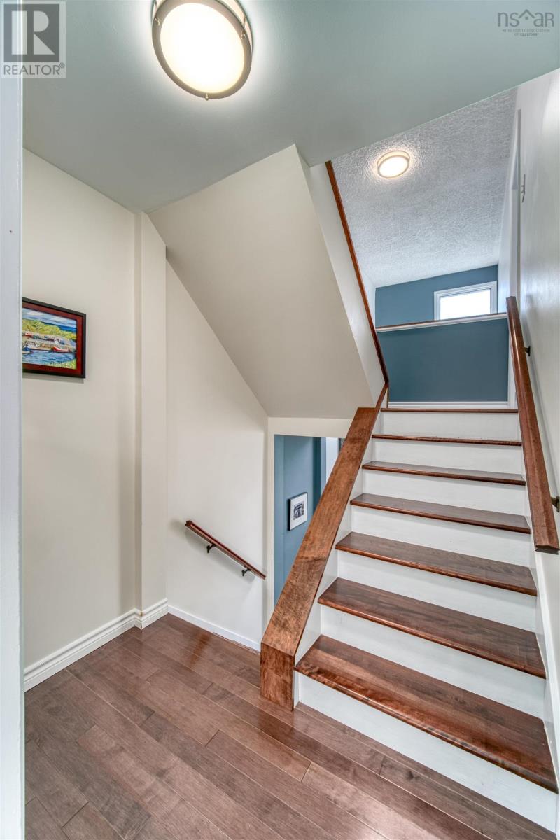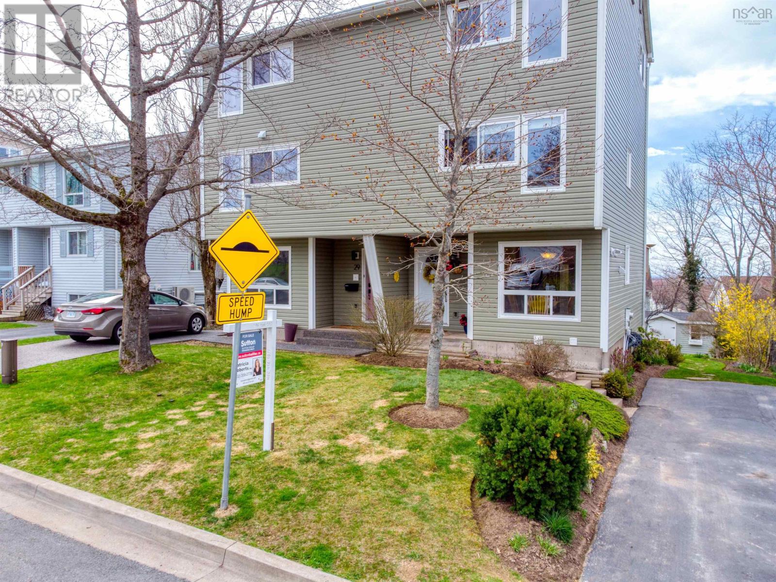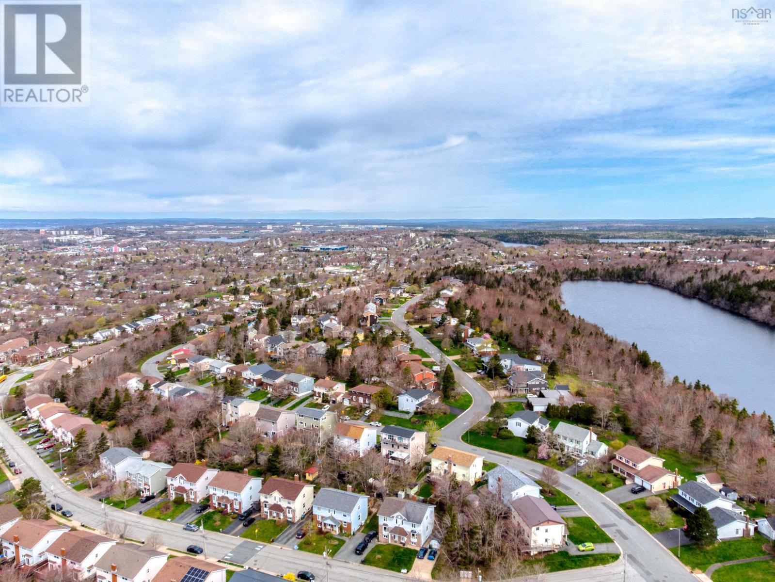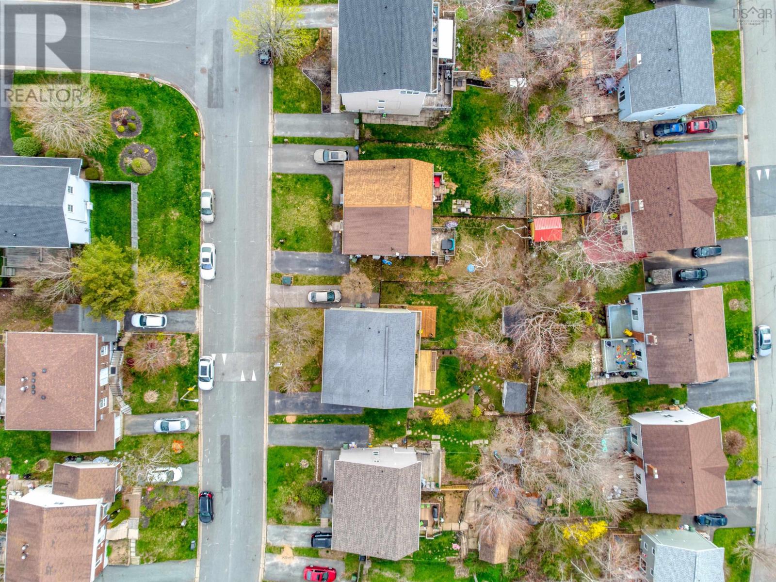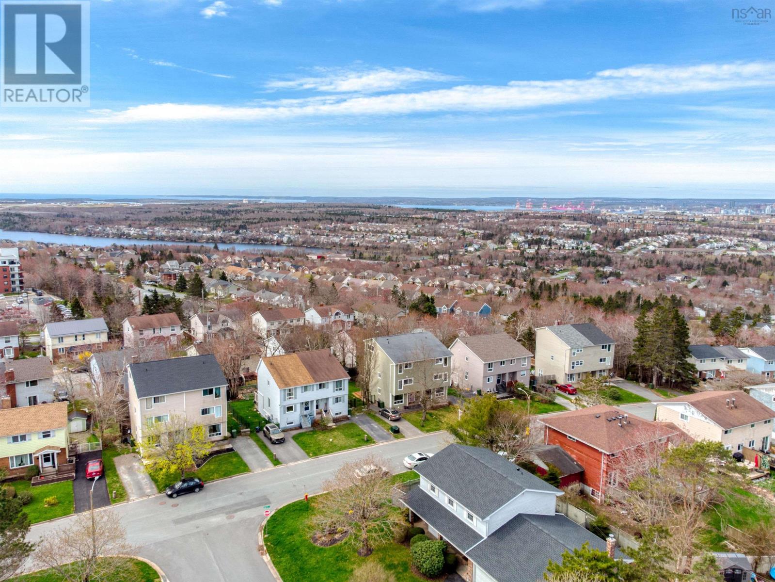31 Regal Road Dartmouth, Nova Scotia B2W 4E9
$499,900
Immaculate and truly stunning in every detail Multi-Level Semi-Detached home with the City/ Lake Views from the top level is located in the most desirable area for the families and close to great schools and amenities. This beautifully updated home features a spacious, multi-room layout with 4 bedrooms and 2 full and 2 half baths, an office, bar area and the basement workshop. The back deck is perfect for BBQs and your outdoor entertaining, it is accessible from the lower level. The backyard is a true oasis with perennial gardens, charming fire pit area, and an adorable garden shed. Thoughtfully designed and immaculately maintained, this home offers both comfort and character in every detail. Dont miss this unique opportunity! (id:45785)
Property Details
| MLS® Number | 202510584 |
| Property Type | Single Family |
| Neigbourhood | Woodlawn |
| Community Name | Dartmouth |
| Amenities Near By | Park, Playground, Public Transit, Place Of Worship, Beach |
| Community Features | Recreational Facilities |
| Features | Balcony, Level |
| Structure | Shed |
Building
| Bathroom Total | 4 |
| Bedrooms Above Ground | 4 |
| Bedrooms Total | 4 |
| Age | 50 Years |
| Appliances | Stove, Dishwasher, Dryer, Washer, Microwave, Refrigerator |
| Construction Style Attachment | Semi-detached |
| Exterior Finish | Vinyl |
| Flooring Type | Ceramic Tile, Hardwood, Laminate |
| Foundation Type | Poured Concrete |
| Half Bath Total | 2 |
| Stories Total | 3 |
| Size Interior | 2,193 Ft2 |
| Total Finished Area | 2193 Sqft |
| Type | House |
| Utility Water | Municipal Water |
Land
| Acreage | No |
| Land Amenities | Park, Playground, Public Transit, Place Of Worship, Beach |
| Landscape Features | Landscaped |
| Sewer | Municipal Sewage System |
| Size Irregular | 0.0747 |
| Size Total | 0.0747 Ac |
| Size Total Text | 0.0747 Ac |
Rooms
| Level | Type | Length | Width | Dimensions |
|---|---|---|---|---|
| Second Level | Living Room | 17.3 x11.10 /42 | ||
| Third Level | Primary Bedroom | 11.5 x 16.9 /42 | ||
| Third Level | Ensuite (# Pieces 2-6) | 8 x 10 /42 | ||
| Third Level | Ensuite (# Pieces 2-6) | 5.7 x 4.10 /42 | ||
| Third Level | Bedroom | 10.4 x 9.7 /42 | ||
| Third Level | Bedroom | 11.4 x 17.3 /42 | ||
| Third Level | Bath (# Pieces 1-6) | 5.7 x 4.10 /42 | ||
| Third Level | Bedroom | 17.3 x 11.9 /42 | ||
| Basement | Laundry / Bath | 8.9 x 6.11 /42 | ||
| Basement | Bath (# Pieces 1-6) | 8.9 x 6.11 /42 | ||
| Lower Level | Family Room | 11.1 x 17 /42 | ||
| Lower Level | Storage | 16 x 6.11 /42 | ||
| Main Level | Family Room | 7.9 x 4.2 /42 | ||
| Main Level | Kitchen | 14.4 x 8.8 /42 | ||
| Main Level | Dining Nook | comined /42 |
https://www.realtor.ca/real-estate/28294148/31-regal-road-dartmouth-dartmouth
Contact Us
Contact us for more information

Patricia Roberts
(902) 860-0760
https://www.suttonhalifax.ca/
3845 Joseph Howe Drive
Halifax, Nova Scotia B3L 4H9


