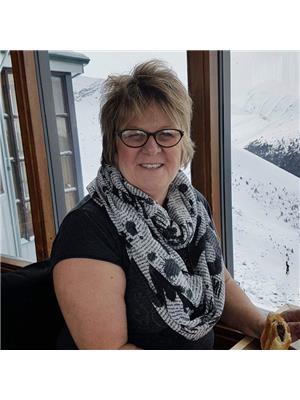31 Ridge Avenue Lower Sackville, Nova Scotia B4C 2L5
$459,900
Charming 4 BR, 2 bath home on landscaped corner lot - Ideal Location & Endless Potential! Welcome to this beautifully maintained 4 bedroom, 2 bathroom home situated on a gently sloping, landscaped corner lot. Perfectly located within walking distance to all amenities, this property combines convenience, comfort, and versatility. Step inside to find a bright and inviting layout, featuring a spacious dining room with patio doors leading to a stunning back deck - perfect for entertaining or relaxing in your private outdoor space. The lower level offers incredible potential, with ample room to accommodate a home-based business, including a dedicated waiting area. Outside, enjoy double paved front driveway and an additional single side driveway, providing plenty of parking. The 12x16 workshop is ideal for hobbies, storage, or extra workspace. The large backyard is both functional and private, making it a perfect setting for families or gardening enthusiasts. Don't miss this opportunity to own a versatile property in an unbeatable location! (id:45785)
Property Details
| MLS® Number | 202514344 |
| Property Type | Single Family |
| Neigbourhood | Riverside |
| Community Name | Lower Sackville |
| Amenities Near By | Park, Playground, Public Transit, Shopping, Place Of Worship |
| Community Features | Recreational Facilities, School Bus |
| Features | Balcony |
| Structure | Shed |
Building
| Bathroom Total | 2 |
| Bedrooms Above Ground | 3 |
| Bedrooms Below Ground | 1 |
| Bedrooms Total | 4 |
| Appliances | Range - Electric, Dishwasher, Dryer - Electric, Washer, Microwave, Refrigerator |
| Architectural Style | Bungalow |
| Basement Type | Crawl Space |
| Constructed Date | 1971 |
| Construction Style Attachment | Detached |
| Exterior Finish | Wood Siding |
| Flooring Type | Carpeted, Laminate, Linoleum, Marble, Tile |
| Foundation Type | Poured Concrete |
| Stories Total | 1 |
| Size Interior | 2,457 Ft2 |
| Total Finished Area | 2457 Sqft |
| Type | House |
| Utility Water | Municipal Water |
Land
| Acreage | No |
| Land Amenities | Park, Playground, Public Transit, Shopping, Place Of Worship |
| Landscape Features | Landscaped |
| Sewer | Municipal Sewage System |
| Size Irregular | 0.1651 |
| Size Total | 0.1651 Ac |
| Size Total Text | 0.1651 Ac |
Rooms
| Level | Type | Length | Width | Dimensions |
|---|---|---|---|---|
| Lower Level | Den | 14.2x8.7 | ||
| Lower Level | Bedroom | 20.8x8.6 | ||
| Lower Level | Bath (# Pieces 1-6) | 8.9x5 | ||
| Lower Level | Laundry Room | 9.6x10 | ||
| Lower Level | Recreational, Games Room | 10.1x14.5 | ||
| Lower Level | Family Room | 25x19.8 | ||
| Main Level | Kitchen | 11.5x12.3 | ||
| Main Level | Dining Room | 17.8x8.45 | ||
| Main Level | Living Room | 17.1x13.1 | ||
| Main Level | Primary Bedroom | 12.4x14.2 | ||
| Main Level | Bedroom | 10.6x13.1 | ||
| Main Level | Bedroom | 13x10.6 | ||
| Main Level | Bath (# Pieces 1-6) | 7.3x6.9 |
https://www.realtor.ca/real-estate/28456280/31-ridge-avenue-lower-sackville-lower-sackville
Contact Us
Contact us for more information

Patrice (Patti) Adams
Po Box 58, 44 Main Street West
Stewiacke, Nova Scotia B0N 2J0












































