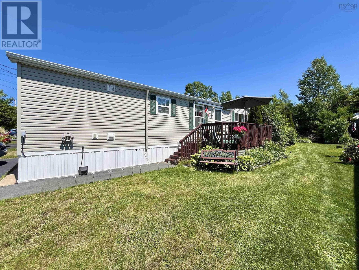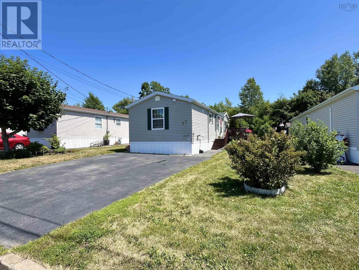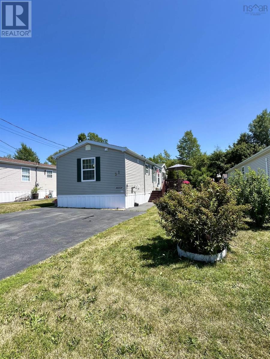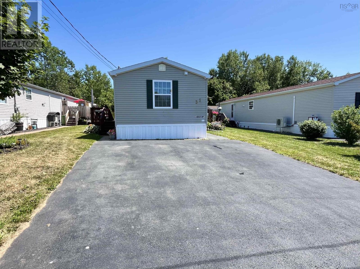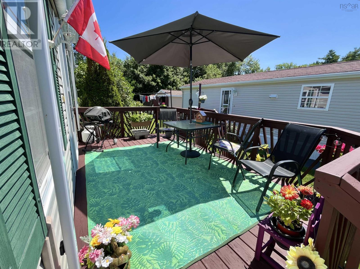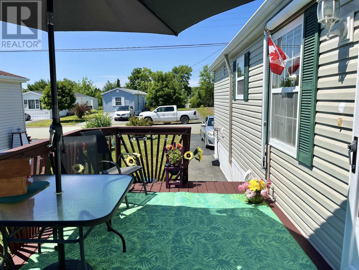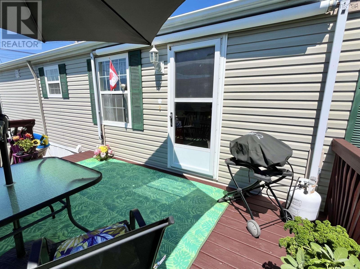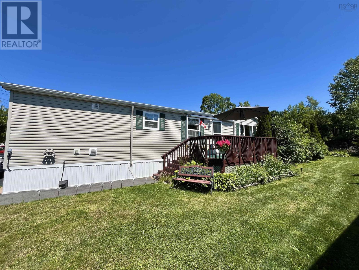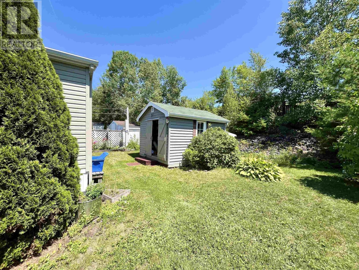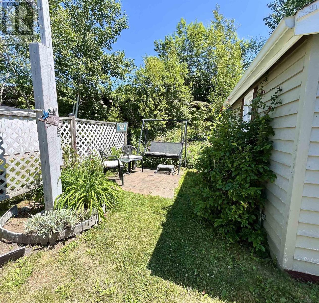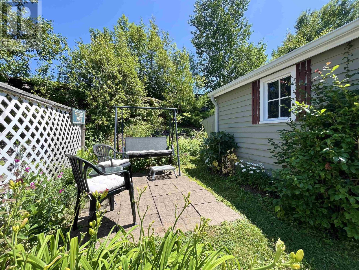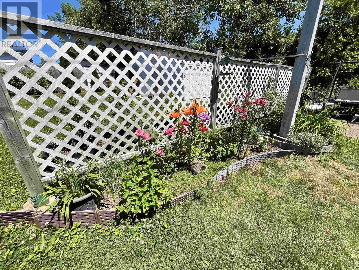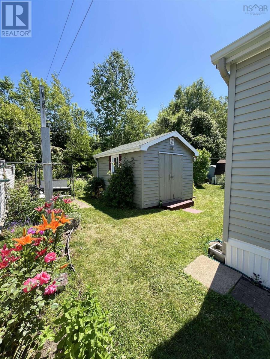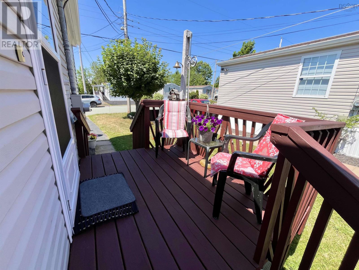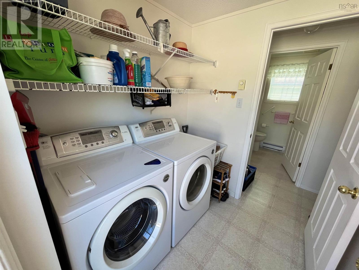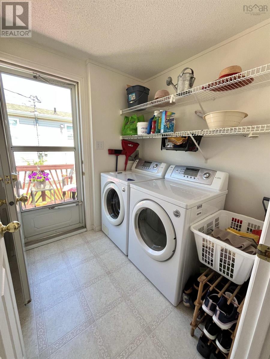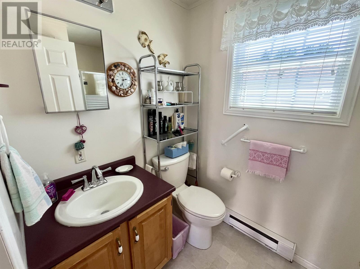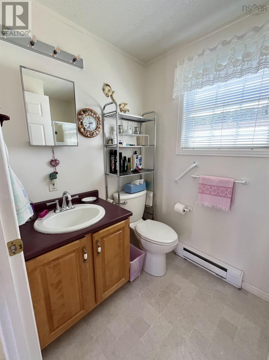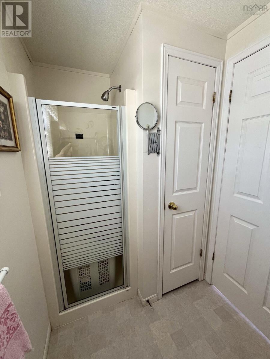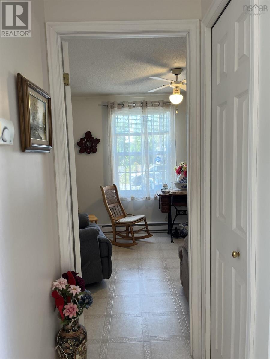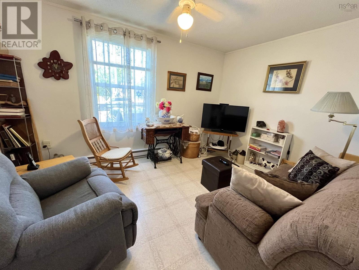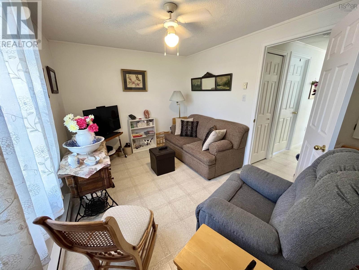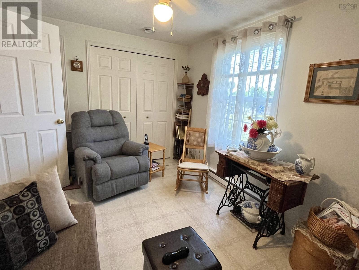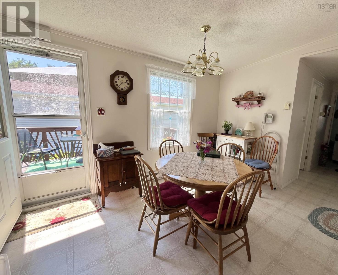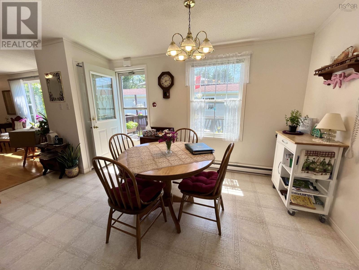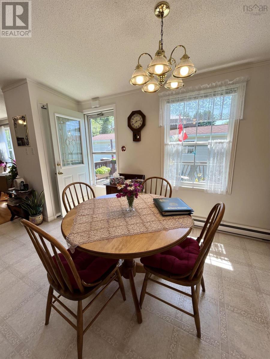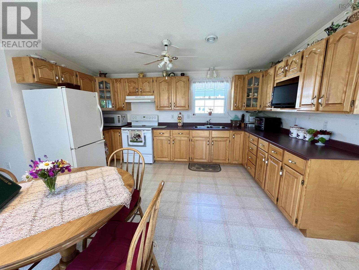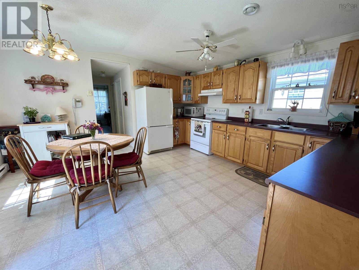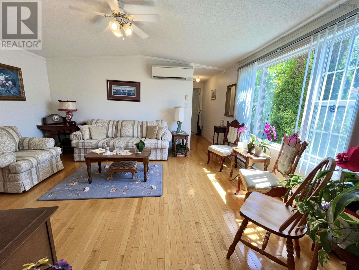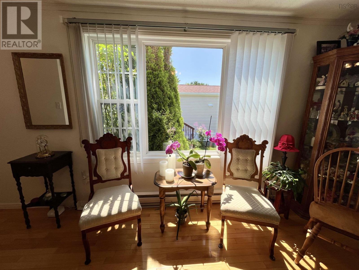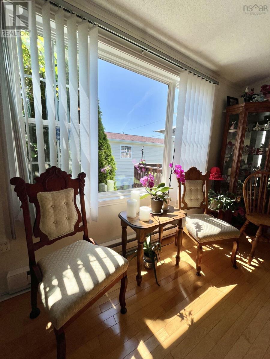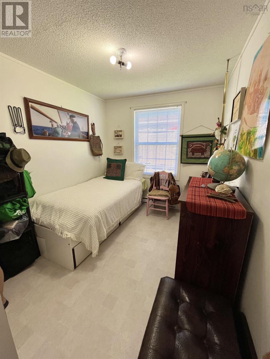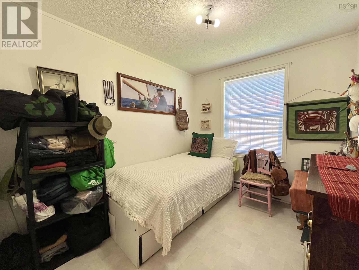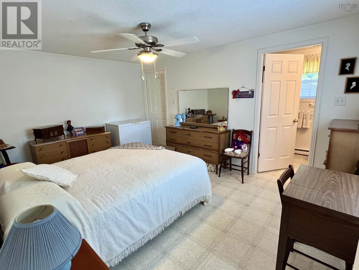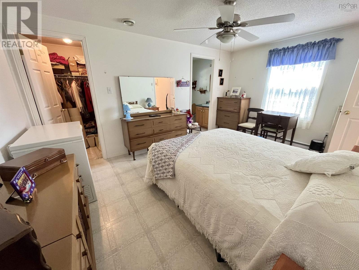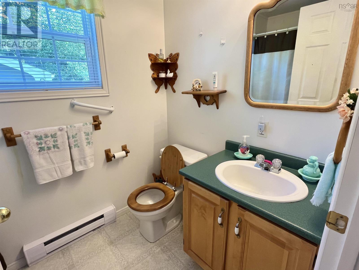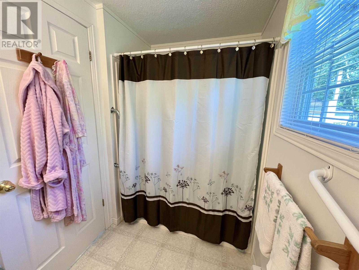31 Thompson Drive Bridgewater, Nova Scotia B4V 4E1
$269,000
Charming 3-Bedroom Mini Home on Quiet Street in Prime Location. Welcome to this beautifully maintained 3-bedroom, 2-bathroom mini home that blends comfort, functionality, and convenience. Flooded with natural light, this bright and airy space offers a warm and welcoming atmosphere from the moment you step inside. The thoughtfully designed layout includes a spacious primary bedroom featuring a walk-in closet and a full ensuite for your comfort and privacy. Two additional bedrooms provide flexibility for a home office, guest room, or growing family. Step outside and enjoy your peaceful outdoor retreat, complete with an extendable canopy, perfect for relaxing in the shade or entertaining friends and family. Located within walking distance to all major amenities including shopping, dining, and transit, this home offers the perfect blend of tranquility and accessibility. Dont miss the opportunity to own this move-in-ready gem, ideal for first-time buyers, downsizers, or anyone seeking easy living in a vibrant community. (id:45785)
Property Details
| MLS® Number | 202517670 |
| Property Type | Single Family |
| Community Name | Bridgewater |
| Structure | Shed |
Building
| Bathroom Total | 2 |
| Bedrooms Above Ground | 3 |
| Bedrooms Total | 3 |
| Architectural Style | Mini |
| Basement Type | None |
| Constructed Date | 2001 |
| Cooling Type | Wall Unit, Heat Pump |
| Flooring Type | Hardwood, Vinyl |
| Stories Total | 1 |
| Size Interior | 1,152 Ft2 |
| Total Finished Area | 1152 Sqft |
| Type | Mobile Home |
| Utility Water | Municipal Water |
Parking
| Paved Yard |
Land
| Acreage | No |
| Sewer | Municipal Sewage System |
| Size Total Text | Under 1/2 Acre |
Rooms
| Level | Type | Length | Width | Dimensions |
|---|---|---|---|---|
| Main Level | Foyer | 6.2 x 6.3 | ||
| Main Level | Bath (# Pieces 1-6) | 5.8 x 5.7 | ||
| Main Level | Bedroom | 15.8 x 9.9 | ||
| Main Level | Bedroom | 8 x 15.8 | ||
| Main Level | Primary Bedroom | 11.2 x 15.8 | ||
| Main Level | Ensuite (# Pieces 2-6) | 9.1 x 5 | ||
| Main Level | Living Room | 15.8 x 13.5 | ||
| Main Level | Dining Room | 14.10 x 7.5 | ||
| Main Level | Kitchen | 14.10 x 9.5 |
https://www.realtor.ca/real-estate/28606316/31-thompson-drive-bridgewater-bridgewater
Contact Us
Contact us for more information

Ryan Cook
(902) 530-3464
www.cooksrealestate.com/
271 North Street
Bridgewater, Nova Scotia B4V 2V7

