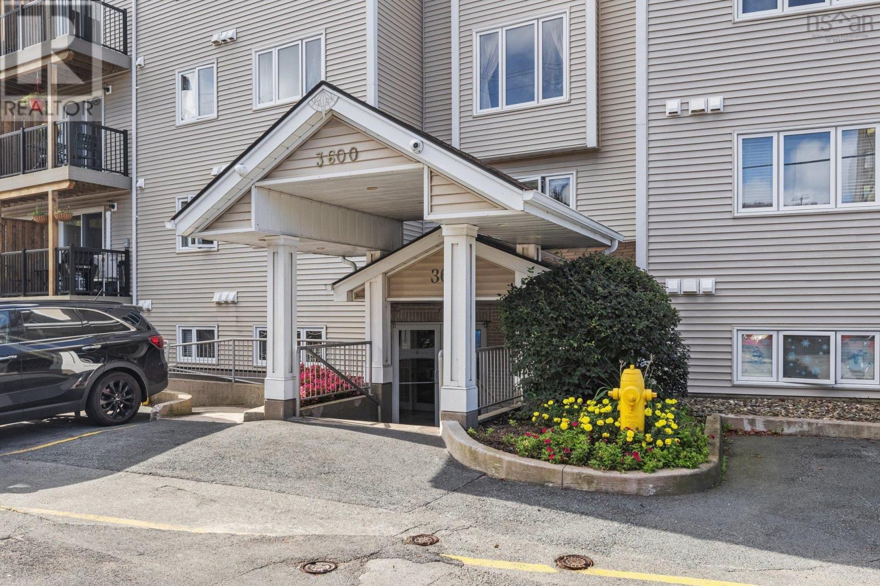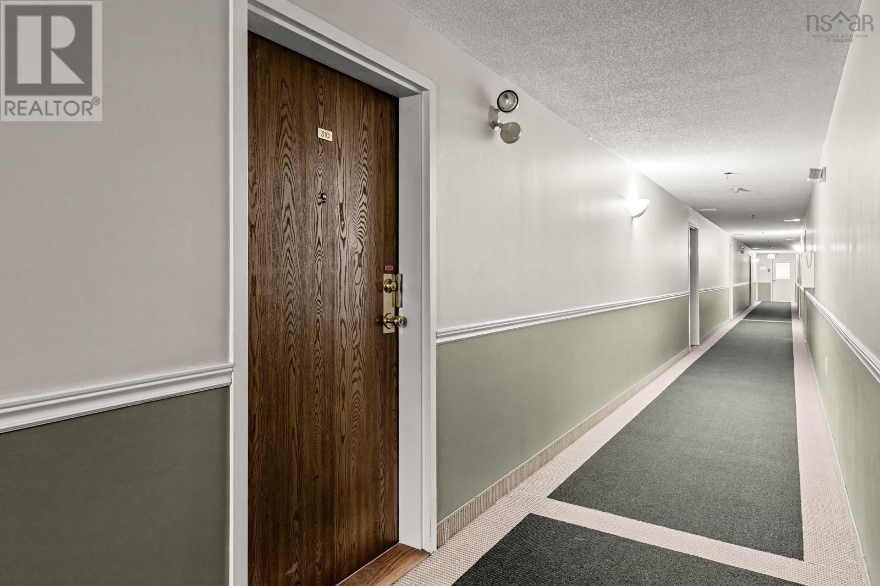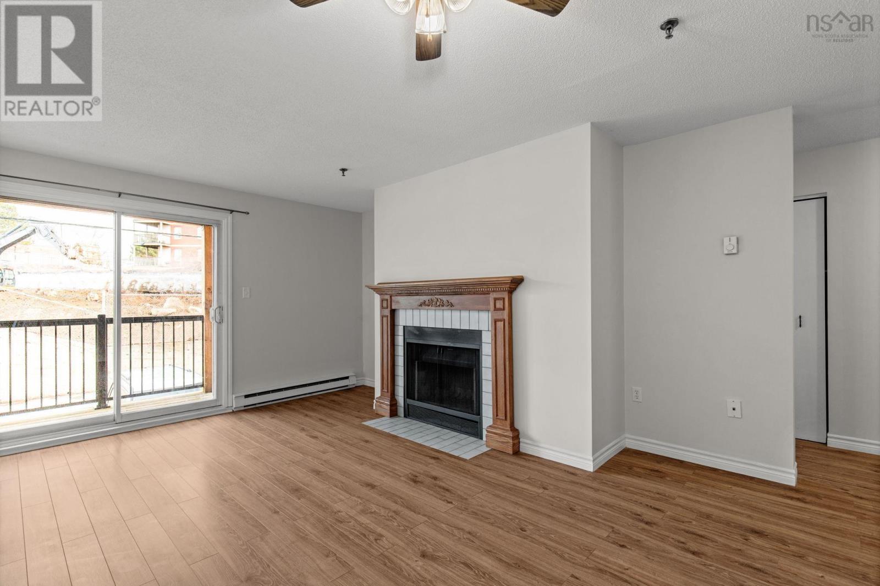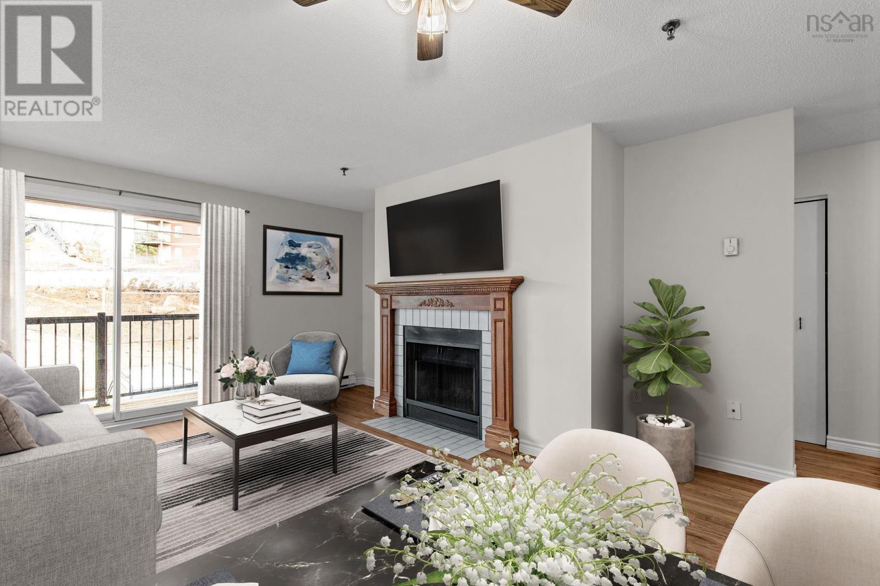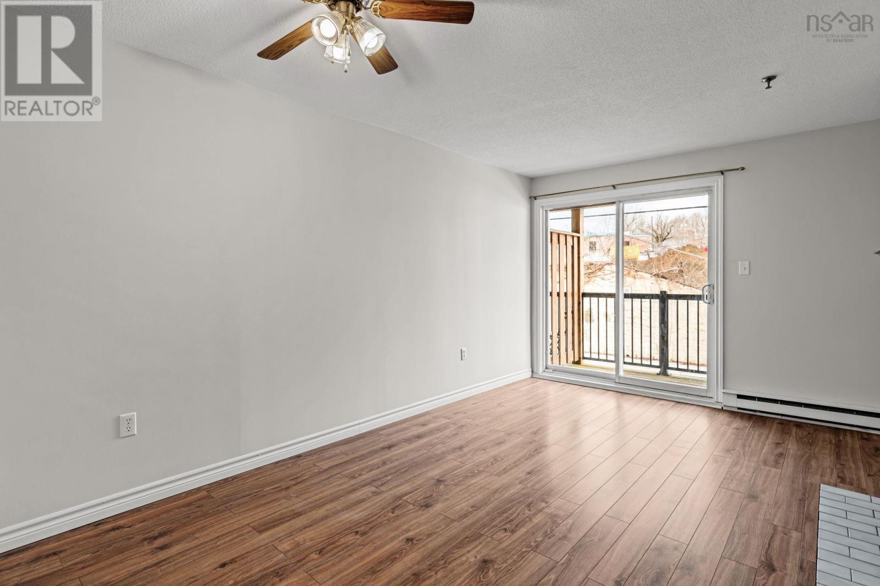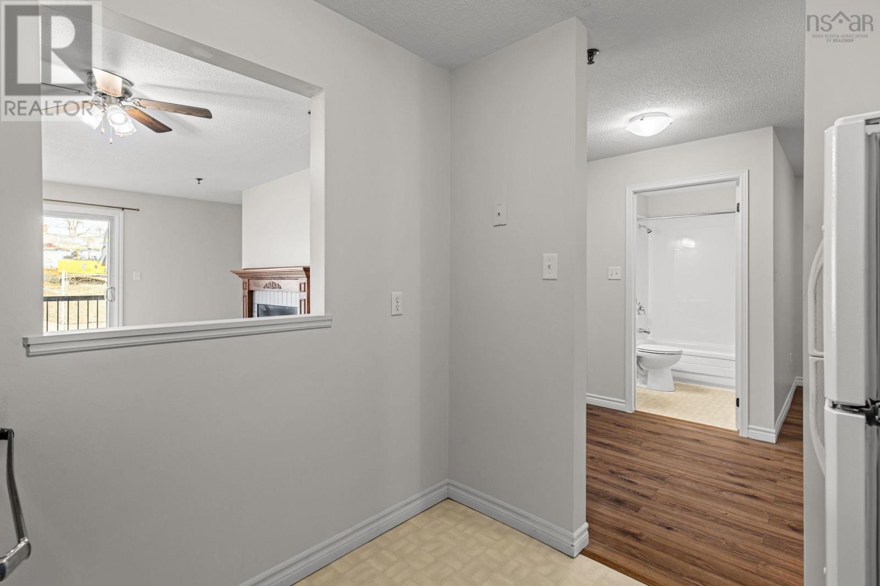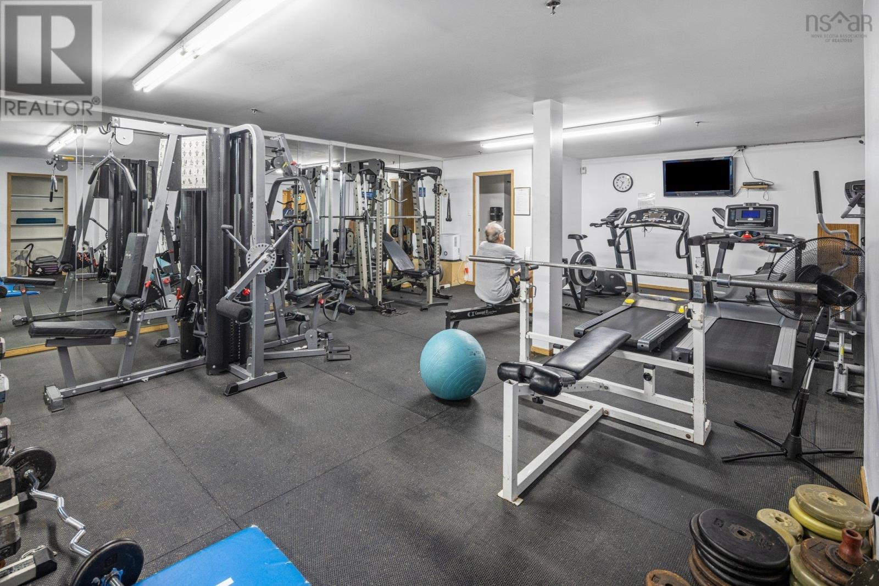310 3600 John Parr Drive Halifax, Nova Scotia B3K 5V3
$319,900Maintenance,
$273.40 Monthly
Maintenance,
$273.40 MonthlyThis 1-bedroom + den, 1-bath condo is perfect for first-time buyers, young professionals, or those looking to downsize without sacrificing style. Step inside to an open-concept living space that has been freshly painted with new light fixtures featuring a cozy wood-burning fireplace, and large windows that flood the unit with natural light. The well-appointed kitchen boasts modern appliances. The primary bedroom is generously sized, while the den offers flexibility as a home office, guest room, or creative space. The bathroom is complete with a new Bath Fitter tub. Enjoy the added convenience of in-unit laundry and a private balcony?ideal for morning coffee or evening relaxation. This well-maintained, pet-friendly building offers an on-site gym, assigned parking, and a fenced-in dog park?a rare find in Halifax! Located just minutes from downtown, the Hydrostone Market, parks, and public transit, this condo offers easy access to all the best that the North End has to offer. (id:45785)
Property Details
| MLS® Number | 202505958 |
| Property Type | Single Family |
| Neigbourhood | Convoy Place |
| Community Name | Halifax |
| Amenities Near By | Park, Playground, Public Transit, Shopping |
| Features | Balcony |
Building
| Bathroom Total | 1 |
| Bedrooms Above Ground | 1 |
| Bedrooms Total | 1 |
| Appliances | Stove, Dishwasher, Washer/dryer Combo, Refrigerator |
| Basement Type | None |
| Constructed Date | 1990 |
| Exterior Finish | Wood Siding |
| Fireplace Present | Yes |
| Flooring Type | Laminate, Linoleum |
| Foundation Type | Poured Concrete |
| Stories Total | 1 |
| Size Interior | 695 Ft2 |
| Total Finished Area | 695 Sqft |
| Type | Apartment |
| Utility Water | Municipal Water |
Parking
| Parking Space(s) |
Land
| Acreage | No |
| Land Amenities | Park, Playground, Public Transit, Shopping |
| Landscape Features | Landscaped |
| Sewer | Municipal Sewage System |
| Size Total Text | 1/2 - 1 Acre |
Rooms
| Level | Type | Length | Width | Dimensions |
|---|---|---|---|---|
| Main Level | Foyer | 3.5 x 4.5 | ||
| Main Level | Kitchen | 8.2 x 8.3 | ||
| Main Level | Living Room | 11.11 x 16.10 | ||
| Main Level | Dining Nook | 8.7 x 8.1 | ||
| Main Level | Primary Bedroom | 11.0 x 13.7 | ||
| Main Level | Bath (# Pieces 1-6) | 7.3 x 4.9 | ||
| Main Level | Laundry Room | 8.2 x 4.1 |
https://www.realtor.ca/real-estate/28080819/310-3600-john-parr-drive-halifax-halifax
Contact Us
Contact us for more information

Syna Rasmusson
222 Waterfront Drive, Suite 106
Bedford, Nova Scotia B4A 0H3

Philip Evans
222 Waterfront Drive, Suite 106
Bedford, Nova Scotia B4A 0H3

