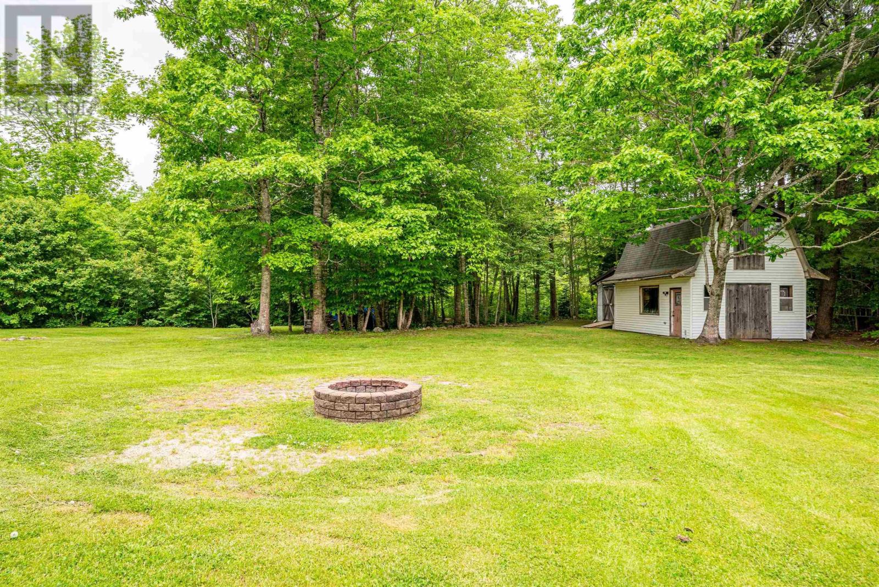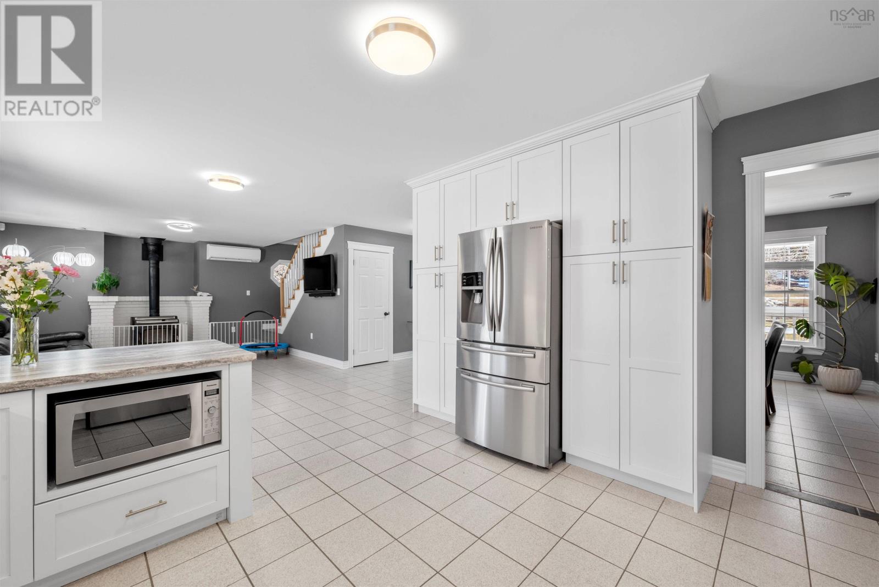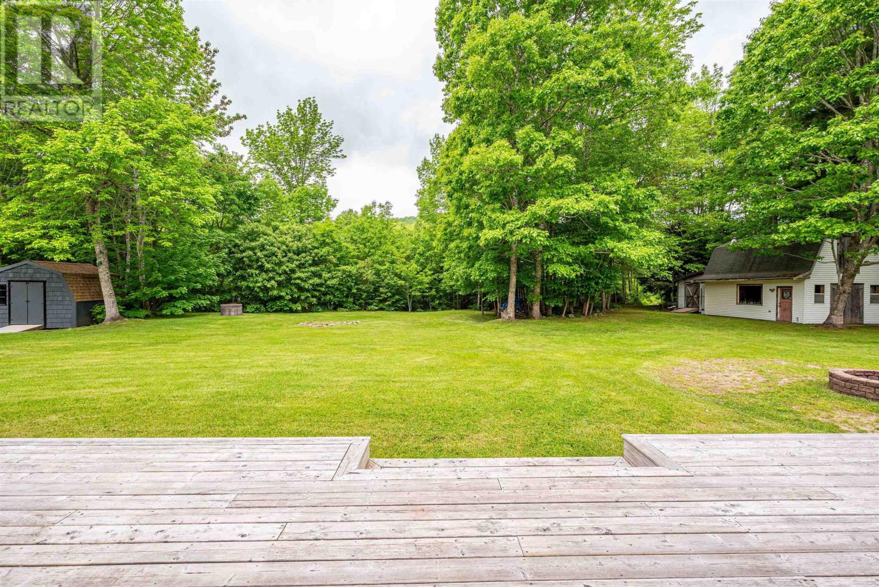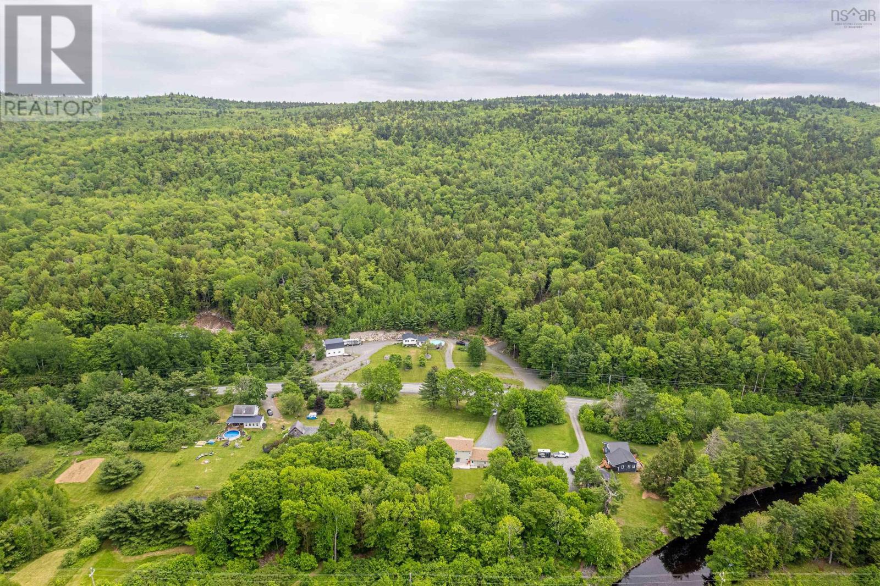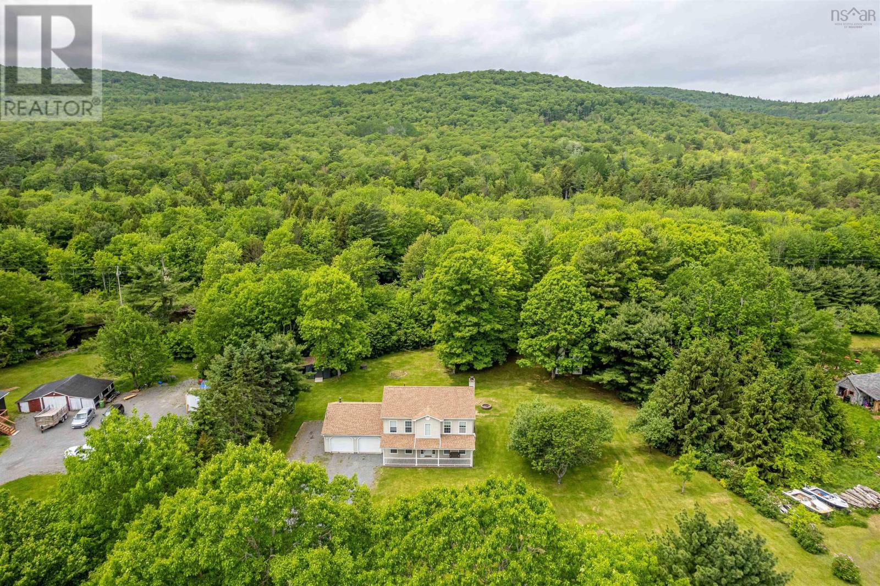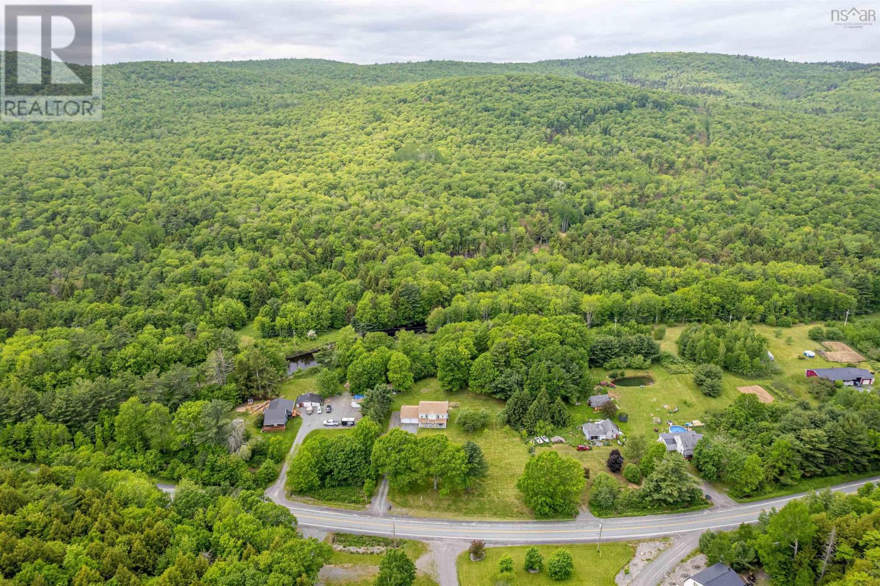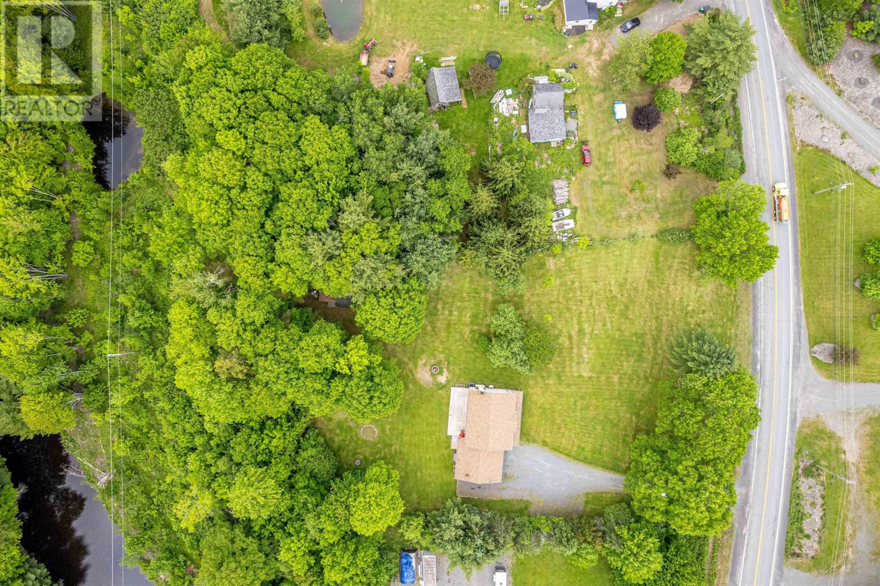3123 Highway 14 Mill Section, Nova Scotia B0N 2T0
$599,900
Beautiful Family home situated on a 2.8 acre lot backing onto the Mill Section branch of the Avon River. Main floor features large foyer, open concept living room and kitchen, formal dining room, a 2 piece bathroom, and 4th bedroom. The attached, double garage has plenty of space for vehicles, hobbies, and storage. The back entrance into the mud room is adjacent to the laundry room and utility area, making it easy to contain the clean up of outside when you, the kids, and the dog are in and out of the house. Upper level has two additional bedrooms, primary bedroom with ensuite bathroom, an additional 4 piece bathroom, and a spacious family area connected to the bedrooms. A fabulous pre-bedtime gathering space for stories and conversation. The level yard has two outbuildings to house toys, lawn equipment, and firewood. Mill Section is 15 minutes to Windsor, 40 minutes to Sackville, and 50 minutes to Halifax. Community features include Ski Martock, Bent Ridge, Sherwood Golf & Country Club, and several lakes with public access. (id:45785)
Property Details
| MLS® Number | 202513882 |
| Property Type | Single Family |
| Community Name | Mill Section |
| Amenities Near By | Golf Course, Beach |
| Community Features | School Bus |
| Features | Level |
| Structure | Shed |
| Water Front Type | Waterfront On River |
Building
| Bathroom Total | 3 |
| Bedrooms Above Ground | 4 |
| Bedrooms Total | 4 |
| Appliances | Dishwasher, Dryer, Washer, Microwave, Refrigerator, Central Vacuum - Roughed In |
| Basement Type | None |
| Constructed Date | 1998 |
| Construction Style Attachment | Detached |
| Cooling Type | Heat Pump |
| Exterior Finish | Vinyl |
| Flooring Type | Hardwood, Tile |
| Foundation Type | Poured Concrete, Concrete Slab |
| Half Bath Total | 1 |
| Stories Total | 2 |
| Size Interior | 1,728 Ft2 |
| Total Finished Area | 1728 Sqft |
| Type | House |
| Utility Water | Drilled Well |
Parking
| Garage | |
| Attached Garage | |
| Gravel | |
| Parking Space(s) |
Land
| Acreage | Yes |
| Land Amenities | Golf Course, Beach |
| Landscape Features | Landscaped |
| Sewer | Septic System |
| Size Irregular | 2.8004 |
| Size Total | 2.8004 Ac |
| Size Total Text | 2.8004 Ac |
Rooms
| Level | Type | Length | Width | Dimensions |
|---|---|---|---|---|
| Second Level | Bedroom | 12.11 x 8.9 | ||
| Second Level | Bedroom | 12.1 x 10.1 | ||
| Second Level | Bath (# Pieces 1-6) | 12.3 x 7.8 | ||
| Second Level | Primary Bedroom | 16.11 x 12.11 | ||
| Second Level | Ensuite (# Pieces 2-6) | 9.4 x 7.4 | ||
| Second Level | Other | 10.3 x 5.11 | ||
| Second Level | Family Room | 15.8 x 7.11 | ||
| Main Level | Foyer | 13. x 7.11 | ||
| Main Level | Living Room | 13.2 x 12 | ||
| Main Level | Kitchen | 13.4 x 13 | ||
| Main Level | Dining Nook | 13.3 x 8.9 | ||
| Main Level | Bedroom | 12. x 12 | ||
| Main Level | Bath (# Pieces 1-6) | 7.3 x 2.11 | ||
| Main Level | Mud Room | 7.11 x 7.11 | ||
| Main Level | Laundry / Bath | 15.2 x 7.10 |
https://www.realtor.ca/real-estate/28436811/3123-highway-14-mill-section-mill-section
Contact Us
Contact us for more information

Erin Naugler
(902) 472-3166
141 Wentworth Road
Windsor, Nova Scotia B0N 2T0



