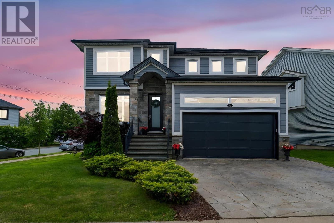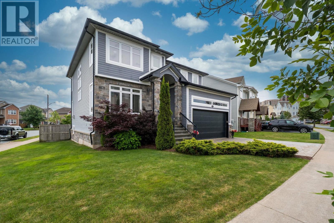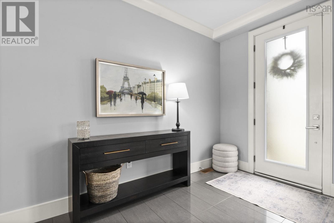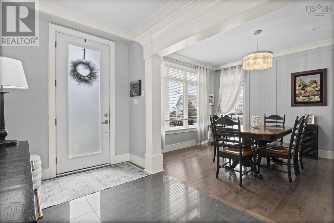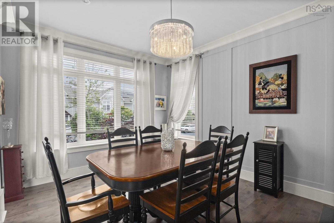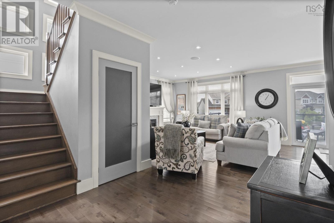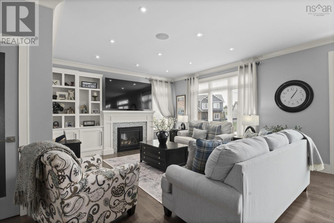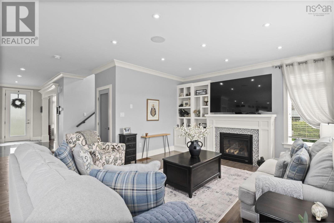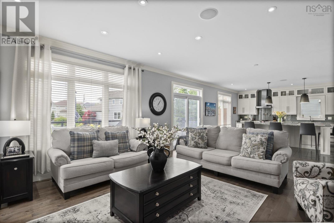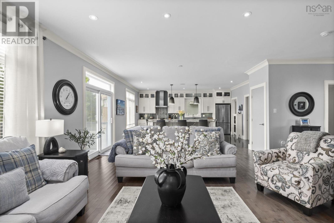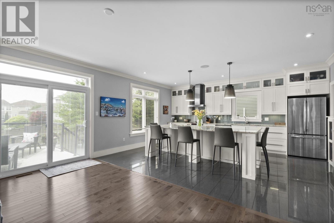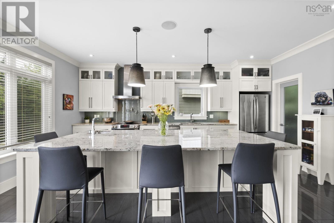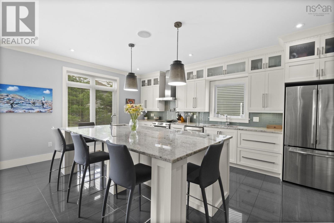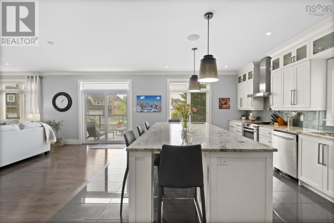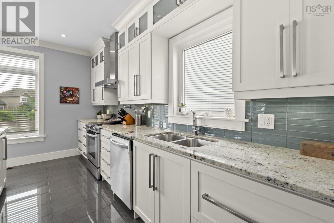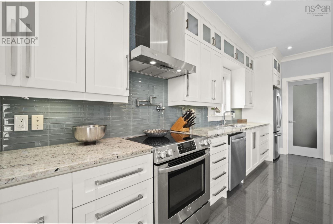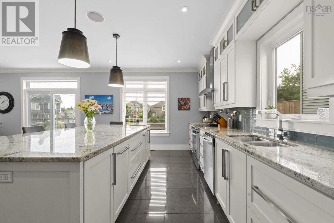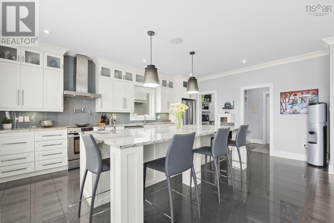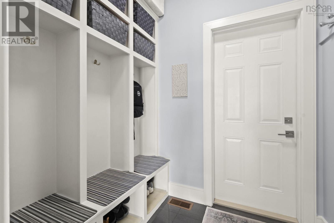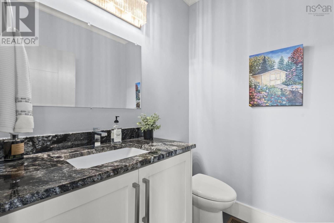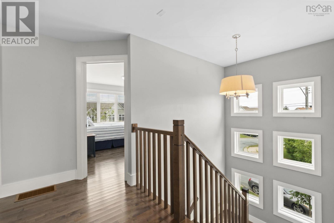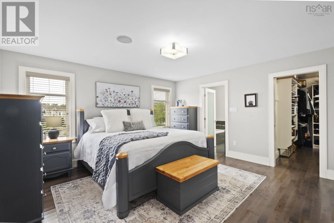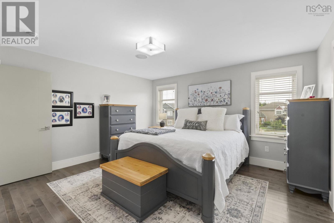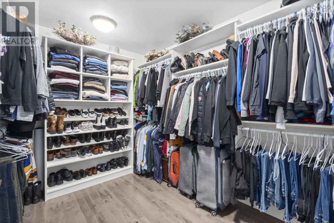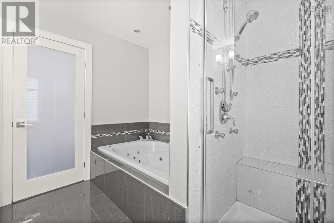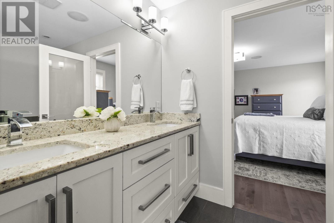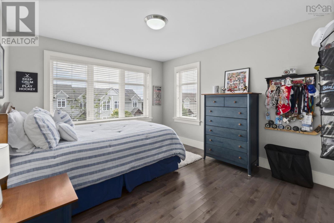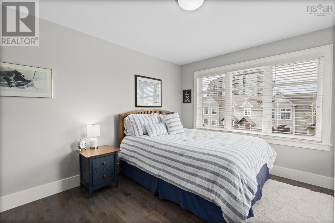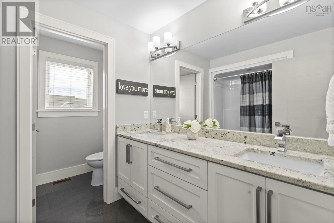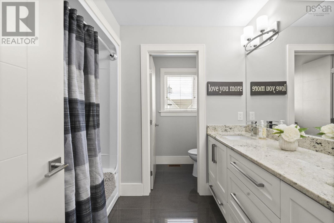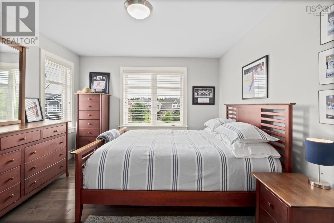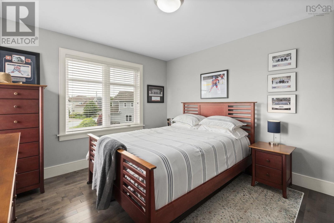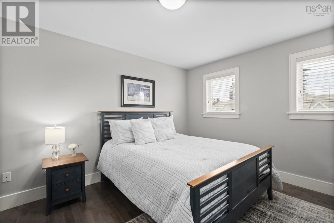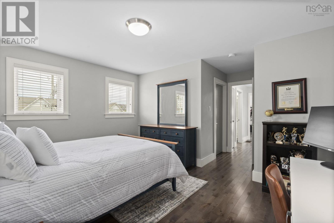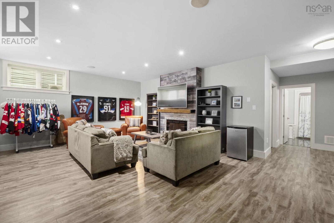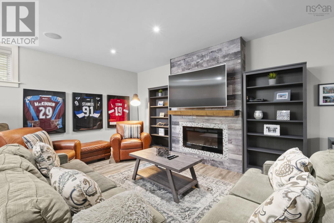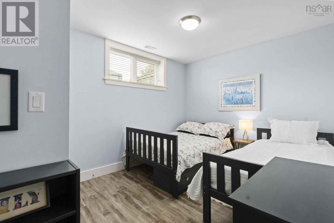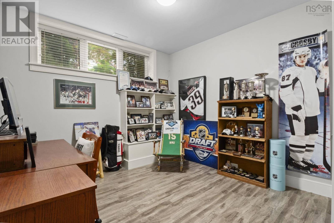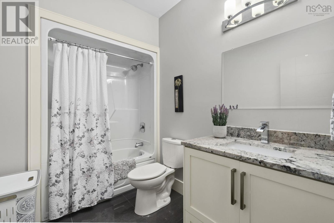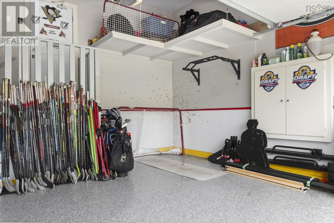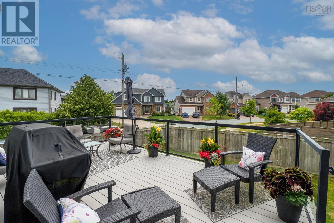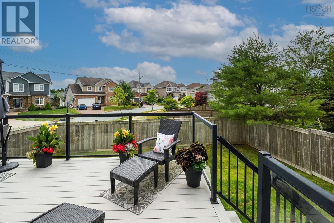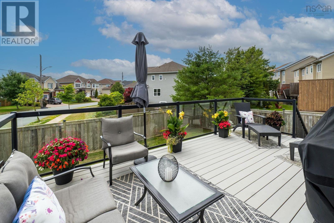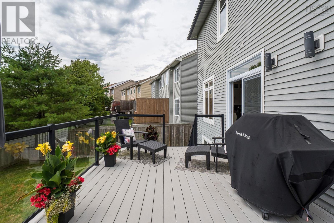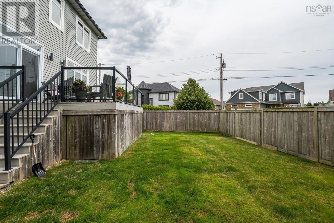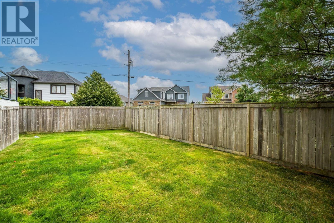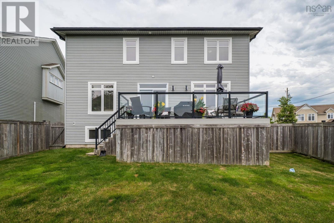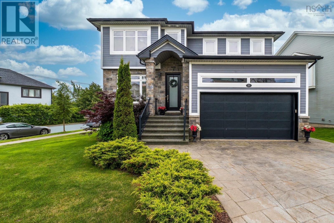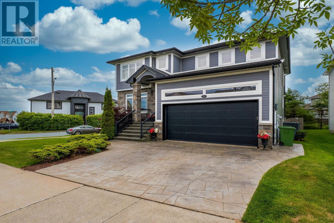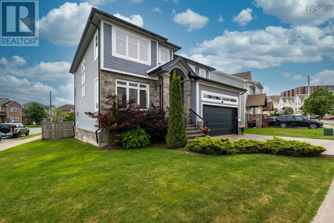314 Bently Drive Halifax, Nova Scotia B3S 0A7
$1,099,900
Welcome to Bently Drive in Mount Royale, a family-friendly neighbourhood that perfectly balances convenience with charm. This twelve-year-old home is in immaculate condition, offering six spacious bedrooms, 3½ bathrooms, and all the room a growing family could need. Nestled on a corner lot with standout curb appeal, it's beautifully enhanced by elegant gemstone exterior lighting and thoughtful upgrades inside and out. At the heart of the home is a stunning oversized kitchen island...the true gathering place for meals, homework, and entertaining. Surrounding it, you'll find a cozy family room with a built-in fireplace, while the fully fenced backyard and upgraded under-deck retreat extend the living space outdoors. Even the garage shines with epoxy-coated floors and custom shelving, proving that every corner of this home has been designed with care. And the location? Simply unbeatable. Just minutes to downtown Halifax, Bayers Lake, Halifax Shopping Centre, Rails to Trails, and a wide range of recreational facilities. Close to top-rated schools, hospitals, and universities, with quick highway access and only 25 minutes to Halifax International Airport. Bently Drive offers more than just a house, it's Mount Royale magic, ready to welcome its next chapter. (id:45785)
Property Details
| MLS® Number | 202522751 |
| Property Type | Single Family |
| Community Name | Halifax |
| Amenities Near By | Park, Playground, Public Transit, Shopping, Place Of Worship |
| Community Features | Recreational Facilities, School Bus |
| Equipment Type | Propane Tank |
| Features | Level |
| Rental Equipment Type | Propane Tank |
Building
| Bathroom Total | 4 |
| Bedrooms Above Ground | 4 |
| Bedrooms Below Ground | 2 |
| Bedrooms Total | 6 |
| Appliances | Stove, Dishwasher, Dryer, Washer, Refrigerator |
| Constructed Date | 2013 |
| Construction Style Attachment | Detached |
| Cooling Type | Heat Pump |
| Exterior Finish | Stone |
| Flooring Type | Ceramic Tile, Hardwood, Laminate |
| Foundation Type | Poured Concrete |
| Half Bath Total | 1 |
| Stories Total | 2 |
| Size Interior | 3,737 Ft2 |
| Total Finished Area | 3737 Sqft |
| Type | House |
| Utility Water | Municipal Water |
Parking
| Garage | |
| Attached Garage | |
| Interlocked |
Land
| Acreage | No |
| Land Amenities | Park, Playground, Public Transit, Shopping, Place Of Worship |
| Landscape Features | Landscaped |
| Sewer | Municipal Sewage System |
| Size Irregular | 0.132 |
| Size Total | 0.132 Ac |
| Size Total Text | 0.132 Ac |
Rooms
| Level | Type | Length | Width | Dimensions |
|---|---|---|---|---|
| Second Level | Bedroom | 11. x 14.9 | ||
| Second Level | Bath (# Pieces 1-6) | 8.10 x 10.11 | ||
| Second Level | Laundry Room | 9.2 x 6.6 | ||
| Second Level | Bedroom | 16.6 x 14 | ||
| Second Level | Bedroom | 11.6 x 14.9 | ||
| Second Level | Primary Bedroom | 14.7 x 14.8 | ||
| Second Level | Ensuite (# Pieces 2-6) | 10.4 x 9.8 | ||
| Second Level | Other | 11. x 8.2 WIC | ||
| Basement | Recreational, Games Room | 24.9 x 17.8 | ||
| Basement | Bedroom | 10.8 x 13.9 | ||
| Basement | Utility Room | 18.2 x 4.9 | ||
| Basement | Bath (# Pieces 1-6) | 6.1 x 9.5 | ||
| Basement | Bedroom | 10.9 x 13.1 | ||
| Main Level | Foyer | 6.10 x 12 | ||
| Main Level | Dining Room | 11. x 13.8 | ||
| Main Level | Living Room | 22.9 x 24.7 | ||
| Main Level | Kitchen | 15.1 x 18.5 | ||
| Main Level | Bath (# Pieces 1-6) | 5.9 x 5.3 | ||
| Main Level | Other | 18.4 x 19.3 Garage |
https://www.realtor.ca/real-estate/28834399/314-bently-drive-halifax-halifax
Contact Us
Contact us for more information
Colleen Ryan
84 Chain Lake Drive
Beechville, Nova Scotia B3S 1A2

