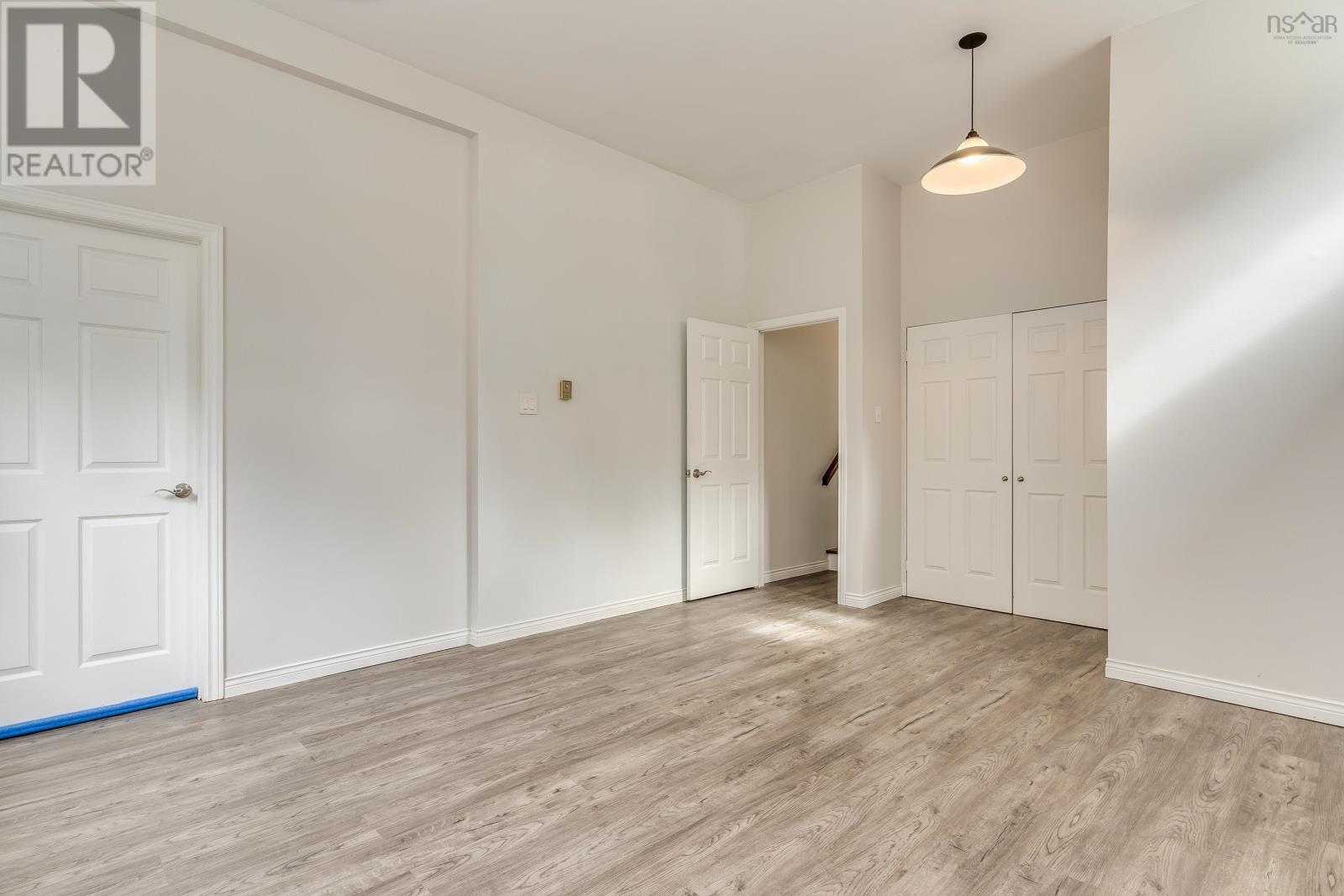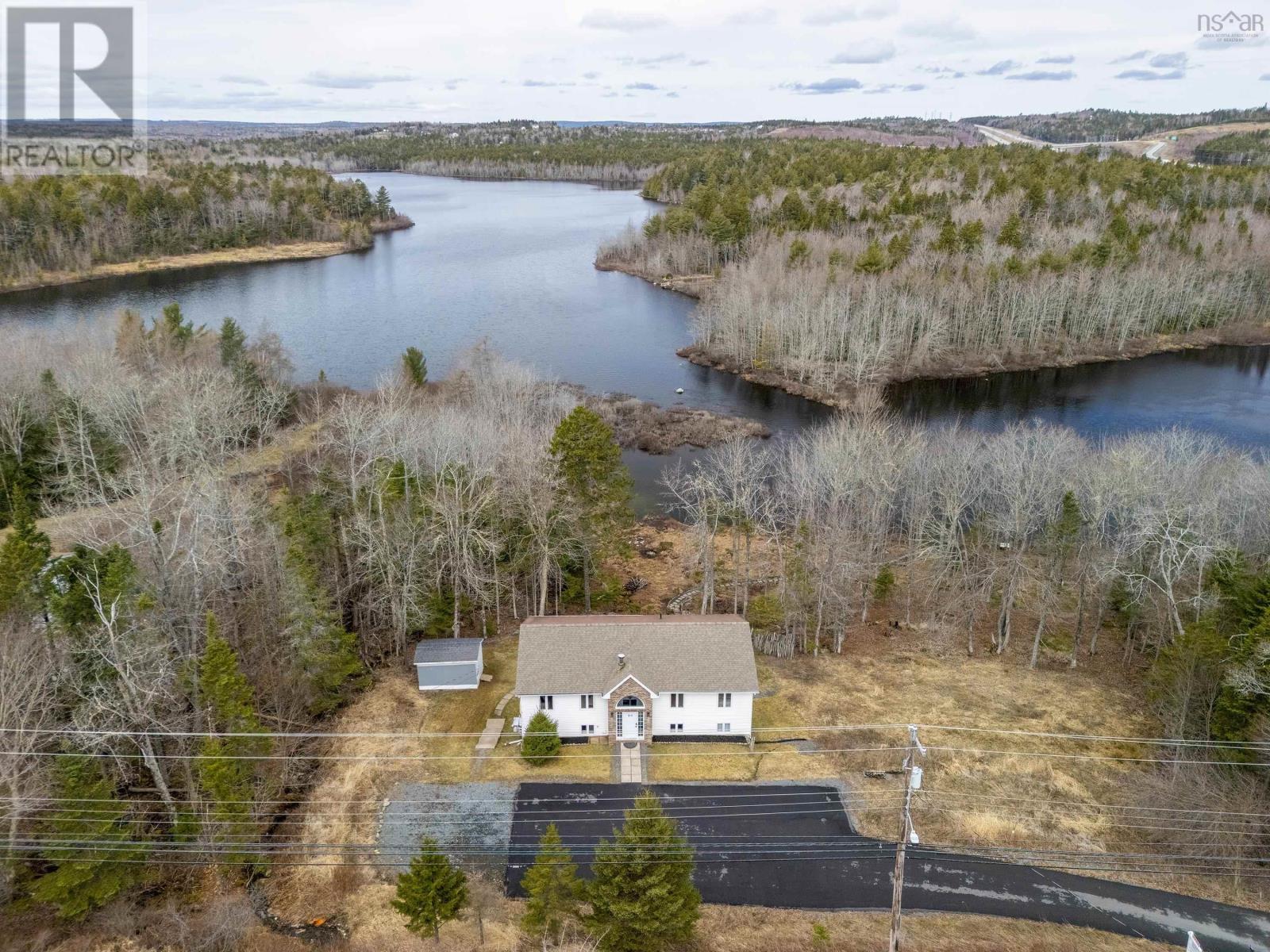315 Lucasville Road Lucasville, Nova Scotia B4B 1S1
$669,900
This beautifully upgraded waterfront duplex, located at 315 Lucasville Road, offers a perfect blend of comfort, convenience, and breathtaking views of Webber Lake. Situated in a peaceful and desirable area, this home is ideal for families, those seeking a relaxing lakeside retreat, or buyers looking for a property with rental potential. Upstairs, you?ll find three spacious bedrooms and two full bathrooms, providing ample space for family living. The bright and inviting living and dining areas are filled with natural light, offering a stunning view of the water?perfect for enjoying your morning coffee or evening sunsets. Downstairs features a large rec room, offering a great space for entertainment or relaxation, as well as a laundry area for added convenience. The apartment on the lower level is currently vacant and was previously used as an in-law suite. This flexible space is perfect for extended family, guests, or as a potential rental income unit. There are two separate power meters for added convenience. Recent upgrades have been made throughout the home, including a newly paved driveway, upgraded glass panels on most windows, a new septic field (installed in 2021), updated light fixtures, and an additional heat pump to ensure year-round comfort. Whether you're looking for a home with rental potential, a multi-generational living space, or a peaceful waterfront retreat, 315 Lucasville Road offers it all. (id:45785)
Open House
This property has open houses!
2:00 pm
Ends at:4:00 pm
Property Details
| MLS® Number | 202507414 |
| Property Type | Single Family |
| Neigbourhood | Waterstone Run Village |
| Community Name | Lucasville |
| Amenities Near By | Park, Playground, Place Of Worship |
| Community Features | School Bus |
| Features | Sloping |
| Structure | Shed |
| View Type | Lake View |
| Water Front Type | Waterfront On Lake |
Building
| Bathroom Total | 3 |
| Bedrooms Above Ground | 3 |
| Bedrooms Below Ground | 2 |
| Bedrooms Total | 5 |
| Appliances | Range, Dishwasher, Dryer, Washer, Microwave, Microwave Range Hood Combo, Refrigerator |
| Constructed Date | 1993 |
| Construction Style Attachment | Detached |
| Cooling Type | Heat Pump |
| Flooring Type | Laminate, Tile, Vinyl |
| Foundation Type | Poured Concrete |
| Stories Total | 1 |
| Size Interior | 2,601 Ft2 |
| Total Finished Area | 2601 Sqft |
| Type | House |
| Utility Water | Municipal Water |
Parking
| Parking Space(s) |
Land
| Acreage | Yes |
| Land Amenities | Park, Playground, Place Of Worship |
| Landscape Features | Partially Landscaped |
| Sewer | Septic System |
| Size Irregular | 1.2482 |
| Size Total | 1.2482 Ac |
| Size Total Text | 1.2482 Ac |
Rooms
| Level | Type | Length | Width | Dimensions |
|---|---|---|---|---|
| Lower Level | Recreational, Games Room | 13.9x17.4 | ||
| Lower Level | Mud Room | 12.2x7.7 | ||
| Lower Level | Living Room | 15.7x11.8 | ||
| Lower Level | Dining Room | 9.8x7.7 | ||
| Lower Level | Kitchen | 12.4x12.6 | ||
| Lower Level | Bath (# Pieces 1-6) | 3 Piece | ||
| Lower Level | Bedroom | 9x9.2 | ||
| Lower Level | Bedroom | 10.11x11.2 | ||
| Main Level | Living Room | 18.3x14.5 | ||
| Main Level | Dining Nook | 9.10x12.7 | ||
| Main Level | Kitchen | 14.10x12.8 | ||
| Main Level | Bath (# Pieces 1-6) | 4 Piece | ||
| Main Level | Primary Bedroom | 13.9x12.4 | ||
| Main Level | Ensuite (# Pieces 2-6) | 3 Piece | ||
| Main Level | Bedroom | 8.10x10.8 | ||
| Main Level | Bedroom | 9.5x10.8 |
https://www.realtor.ca/real-estate/28148396/315-lucasville-road-lucasville-lucasville
Contact Us
Contact us for more information
















































