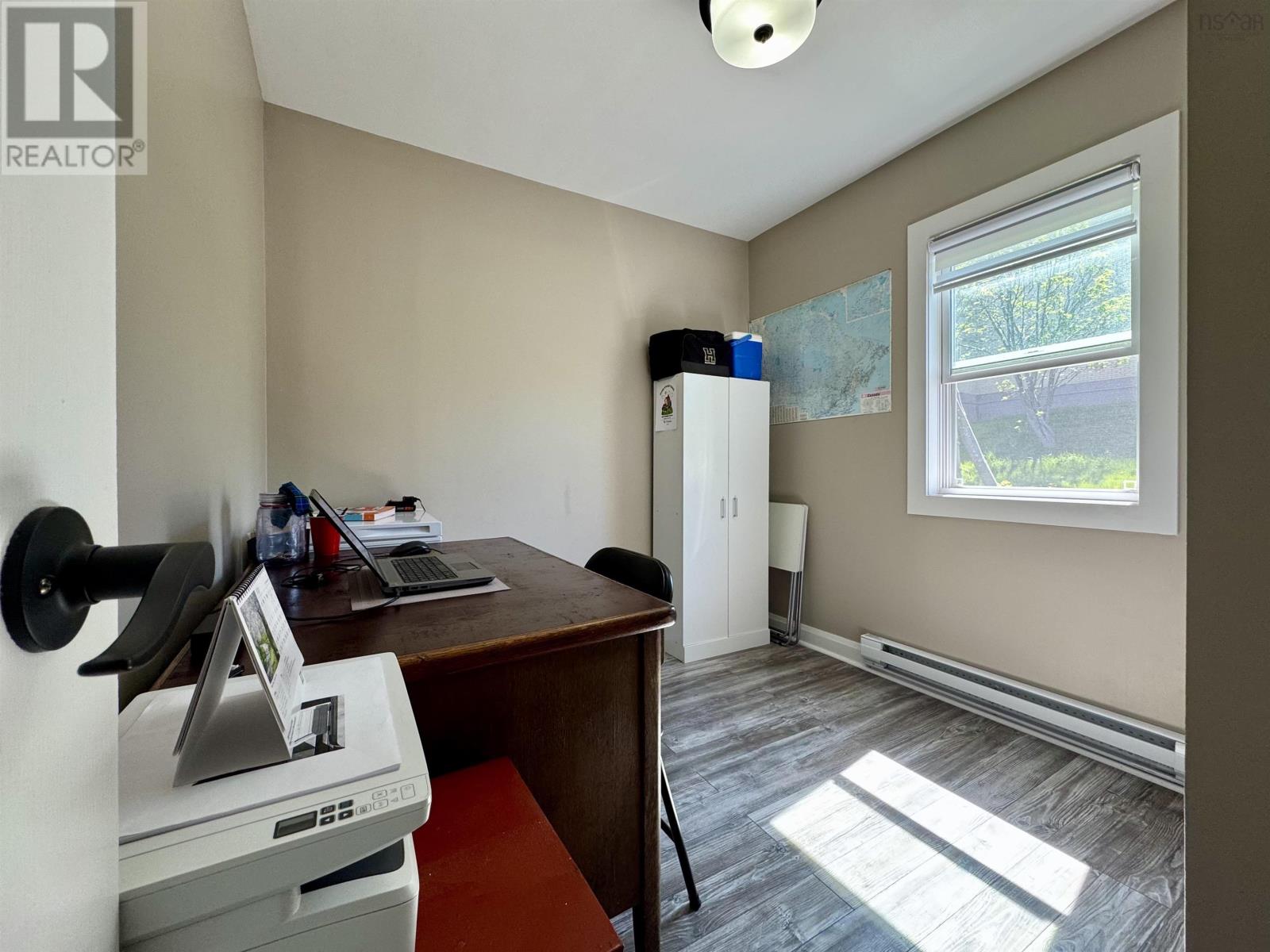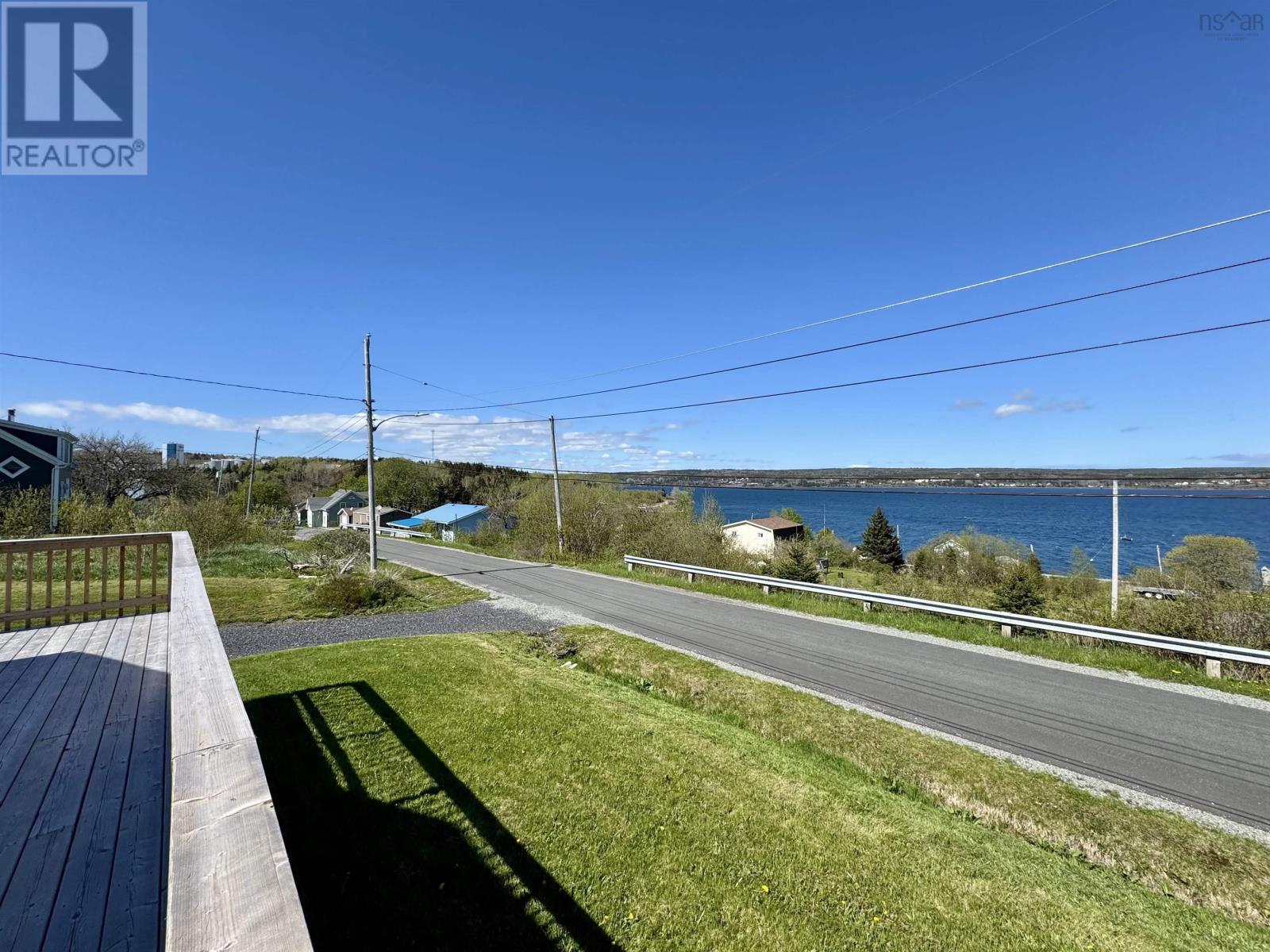315 Middle Street Mulgrave, Nova Scotia B0E 2G0
$215,000
Welcome to 315 Middle Street in the heart of Mulgrave an extensively renovated home offering stunning water views from the deck and living room. Enjoy the charm of coastal living paired with modern upgrades throughout. The exterior features new insulation, OSB board, vinyl siding, soffits, fascia, eavestroughs, windows (including 4 basement windows), and doors. A new power pole, electrical panel, and complete rewiring have been professionally installed and inspected by NSP. Inside, the home is equipped with a new heat pump, baseboard heaters, thermostats, and an upgraded plumbing system including a new water meter, filter, and shut-off valves all inspected by the township and a licensed plumber. The kitchen boasts new cabinets, countertops, and new appliances; fridge, stove, washer, dryer, and a spot for a dishwasher hookup ready to go. The bathroom has been fully updated with a new tub/shower, vanity, toilet, faucet, and fan. New flooring, interior doors, and hardware complete the fresh, modern look. Freshly painted and move-in ready, with contents negotiable, this home offers comfort, style, and convenience, all with a view. (id:45785)
Property Details
| MLS® Number | 202512131 |
| Property Type | Single Family |
| Community Name | Mulgrave |
| Amenities Near By | Playground, Place Of Worship |
| Community Features | Recreational Facilities |
| View Type | Harbour, Ocean View |
Building
| Bathroom Total | 1 |
| Bedrooms Above Ground | 3 |
| Bedrooms Total | 3 |
| Appliances | Stove, Dryer, Washer, Refrigerator |
| Constructed Date | 1956 |
| Construction Style Attachment | Detached |
| Cooling Type | Heat Pump |
| Exterior Finish | Vinyl |
| Flooring Type | Laminate, Vinyl |
| Foundation Type | Poured Concrete |
| Stories Total | 1 |
| Size Interior | 660 Ft2 |
| Total Finished Area | 660 Sqft |
| Type | House |
| Utility Water | Municipal Water |
Parking
| Gravel | |
| Parking Space(s) |
Land
| Acreage | No |
| Land Amenities | Playground, Place Of Worship |
| Landscape Features | Partially Landscaped |
| Sewer | Municipal Sewage System |
| Size Irregular | 0.2296 |
| Size Total | 0.2296 Ac |
| Size Total Text | 0.2296 Ac |
Rooms
| Level | Type | Length | Width | Dimensions |
|---|---|---|---|---|
| Main Level | Eat In Kitchen | 12. x 11.5. | ||
| Main Level | Bedroom | 9.5.. x 8.4. | ||
| Main Level | Bedroom | 9.4.. x 8.6. | ||
| Main Level | Bath (# Pieces 1-6) | 5.9.. x 5 | ||
| Main Level | Living Room | 11.5.. x 11.5. | ||
| Main Level | Primary Bedroom | 9.5.. x 9.5. | ||
| Main Level | Laundry Room | 4.9.. x 4.9. |
https://www.realtor.ca/real-estate/28359265/315-middle-street-mulgrave-mulgrave
Contact Us
Contact us for more information

Josh Ryan
https://joshyryan.kw.com/
2-20 Townsend Street
Sydney, Nova Scotia B1P 6V2






















