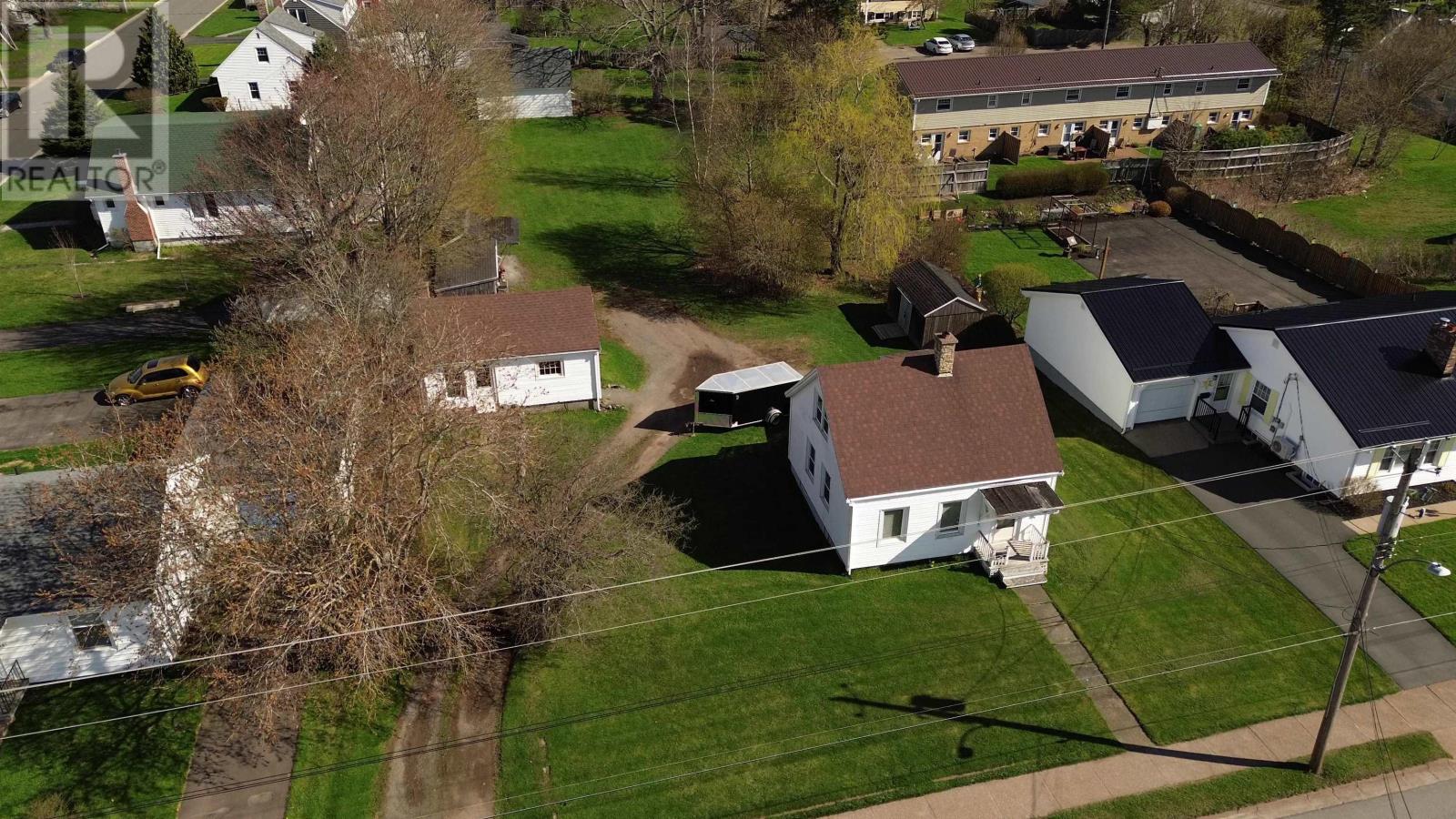315 Robie Street Truro, Nova Scotia B2N 1L4
$340,000
Potential Development with great location, just a stone throw to The Hub Shopping Centre. This listing includes 2 lots; the front is 17,500 sq ft and zoned Urban Corridor allowing different potential developments (can do up to 12 units with a Site {Plan). The back lot is 5000 sq ft and zoned General Residential. The front lot has 100? of road frontage on Robie and currently has a house and a 24.5? x 20? workshop on it, both with full foundations. The storey and half home isn?t huge, but it?s sweet with 3 bedrooms (1 main floor) and hardwood floors running though the majority of it. The workshop offers potential also with its foundation and appears to be in good shape. These properties are being sold ?as is, where is?. (id:45785)
Property Details
| MLS® Number | 202510154 |
| Property Type | Single Family |
| Community Name | Truro |
| Amenities Near By | Golf Course, Park, Playground, Shopping, Place Of Worship |
| Community Features | Recreational Facilities, School Bus |
| Features | Level |
| Structure | Shed |
Building
| Bathroom Total | 1 |
| Bedrooms Above Ground | 3 |
| Bedrooms Total | 3 |
| Appliances | Stove, Refrigerator |
| Basement Development | Unfinished |
| Basement Type | Full (unfinished) |
| Constructed Date | 1940 |
| Construction Style Attachment | Detached |
| Exterior Finish | Vinyl |
| Flooring Type | Hardwood, Linoleum |
| Foundation Type | Poured Concrete |
| Stories Total | 2 |
| Size Interior | 1,056 Ft2 |
| Total Finished Area | 1056 Sqft |
| Type | House |
| Utility Water | Municipal Water |
Parking
| Garage | |
| Detached Garage |
Land
| Acreage | No |
| Land Amenities | Golf Course, Park, Playground, Shopping, Place Of Worship |
| Landscape Features | Landscaped |
| Sewer | Municipal Sewage System |
| Size Irregular | 0.5165 |
| Size Total | 0.5165 Ac |
| Size Total Text | 0.5165 Ac |
Rooms
| Level | Type | Length | Width | Dimensions |
|---|---|---|---|---|
| Second Level | Bath (# Pieces 1-6) | 7.1x4.10 | ||
| Second Level | Primary Bedroom | 13x11.3 | ||
| Second Level | Bedroom | 8.4x6.2+6.9x4.10 | ||
| Basement | Recreational, Games Room | 13.2x11.4 | ||
| Basement | Laundry / Bath | 7.11x7.9 | ||
| Main Level | Living Room | 14.3x11.5 | ||
| Main Level | Kitchen | 11.11x8.5-J | ||
| Main Level | Bedroom | 11.4x8.8+J | ||
| Main Level | Foyer | 5.7x3.3 | ||
| Main Level | Porch | 8.7x6.8 (back) |
https://www.realtor.ca/real-estate/28275666/315-robie-street-truro-truro
Contact Us
Contact us for more information

Jason Faulkner
www.remaxnova.com/
32 Akerley Blvd Unit 101
Dartmouth, Nova Scotia B3B 1N1

Fran Grant
(902) 893-0255
32 Akerley Blvd Unit 101
Dartmouth, Nova Scotia B3B 1N1



























