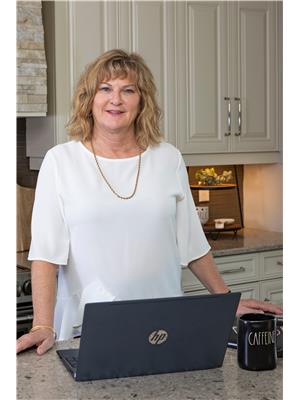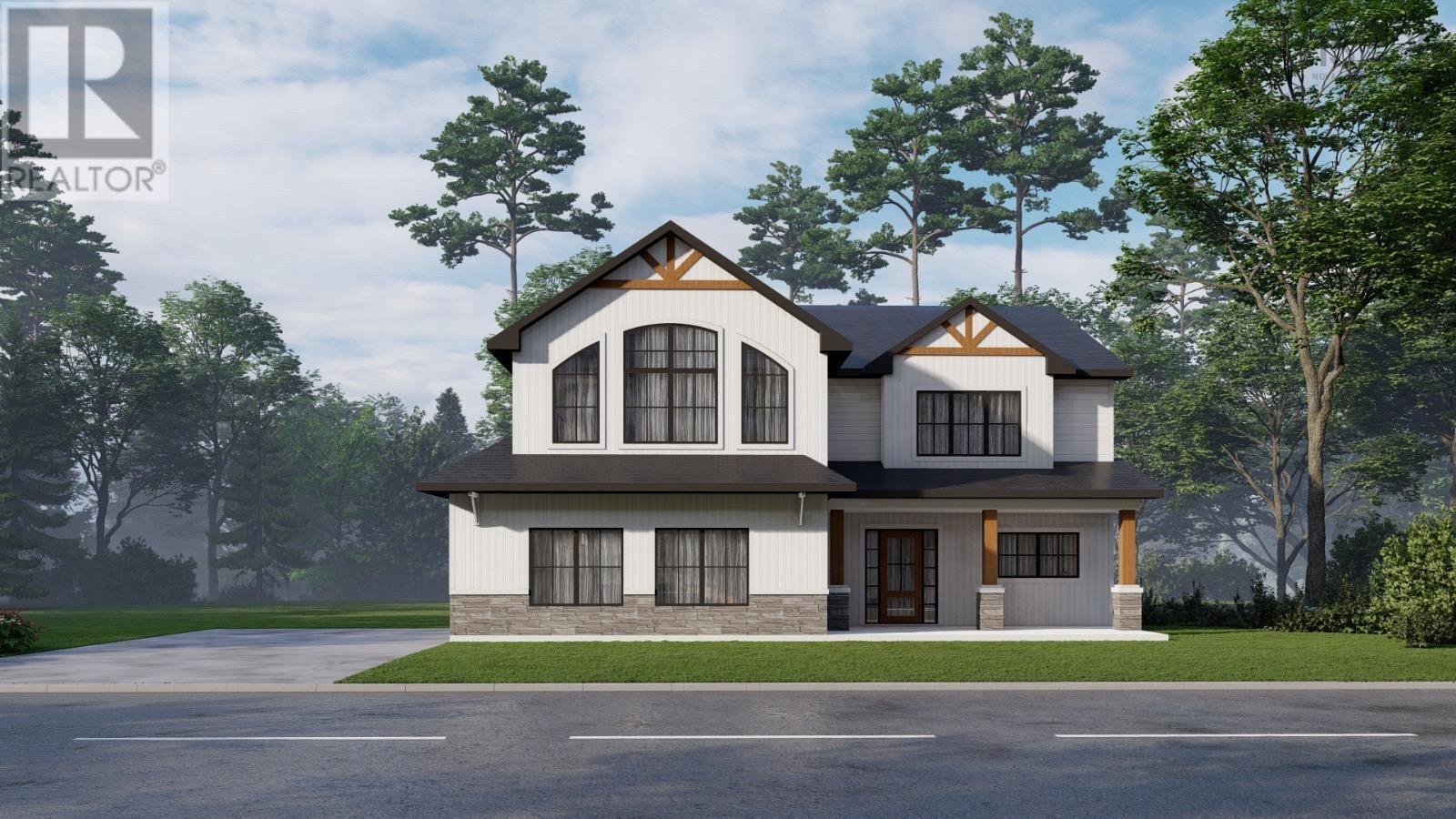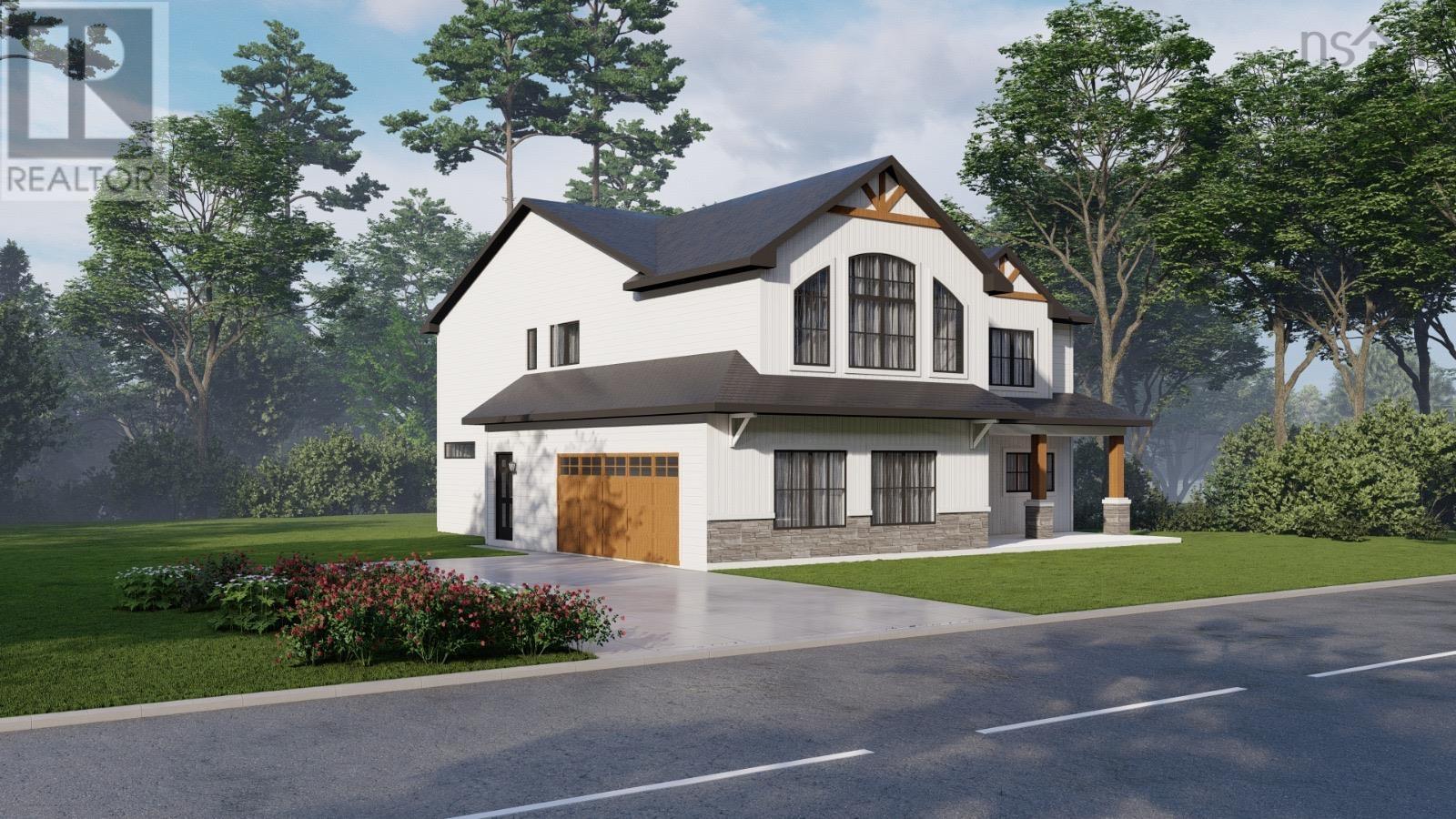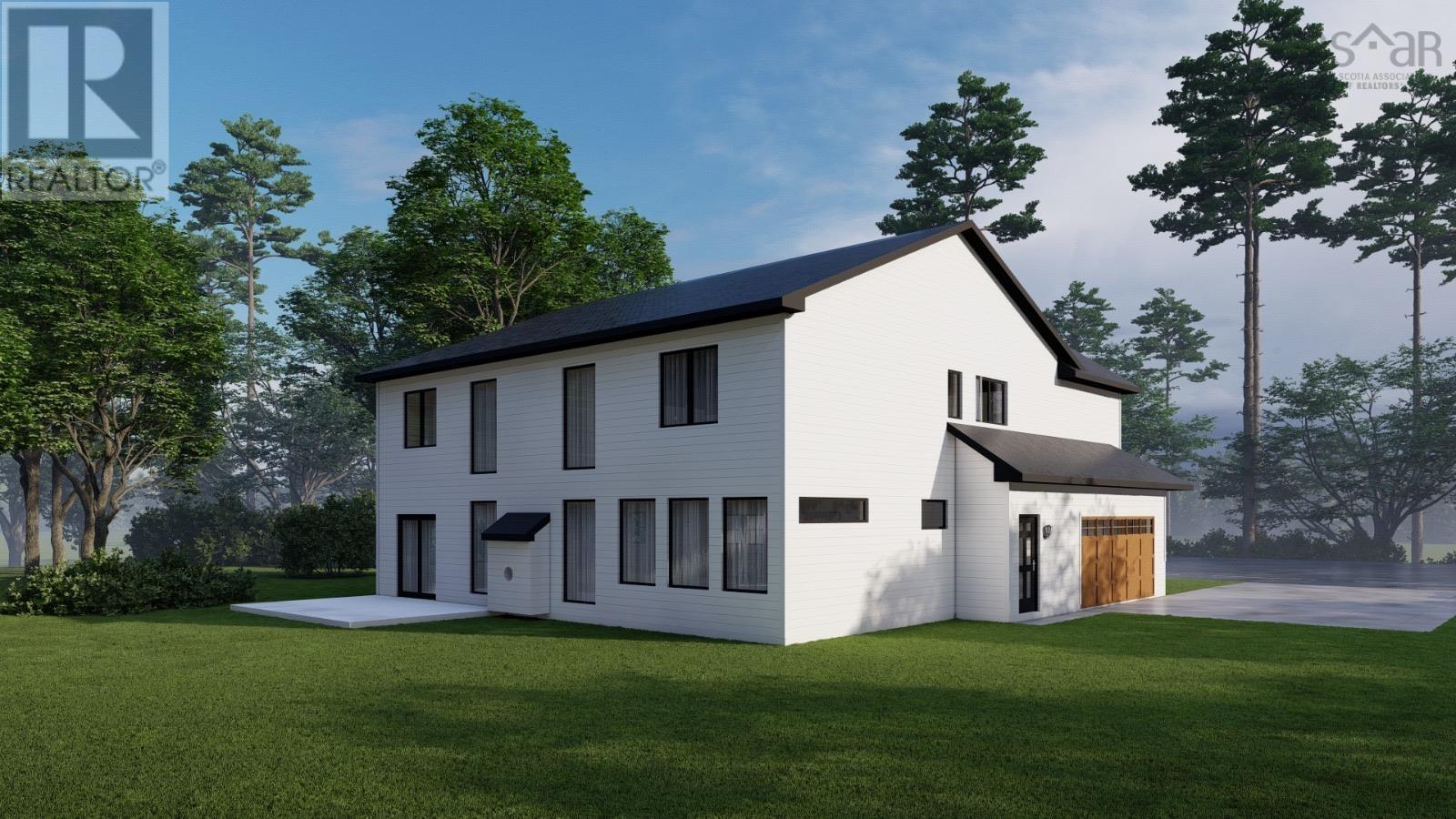317 Toni Avenue Boutiliers Point, Nova Scotia B3Z 0J2
$899,700
Stunning New Construction in a Seaside Community! Welcome to this beautifully designed 'Collins Home' masterpiece, offering a turn-key new construction home in this sought-after seaside community. Just minutes from multiple stunning beaches and only 10 minutes to all amenities, this 4-bedroom home is thoughtfully crafted for modern family living. The amazing curb appeal showcases the exceptional craftsmanship and attention to detail. Inside, the open-to-below great room is a showstopper, featuring soaring ceilings and an abundance of natural light. Built with quality and comfort in mind, this home is backed by numerous warranties for peace of mind. Looking for a different layout? We offer a vast portfolio of home designs to suit your lifestyle, and we can customize plans to meet your needs. Prefer one-level living over a two-story? We have options for that too! Experience the best of coastal living in a home tailored just for you. (id:45785)
Property Details
| MLS® Number | 202506755 |
| Property Type | Single Family |
| Community Name | Boutiliers Point |
| Amenities Near By | Golf Course, Park, Place Of Worship, Beach |
| Community Features | School Bus |
Building
| Bathroom Total | 3 |
| Bedrooms Above Ground | 4 |
| Bedrooms Total | 4 |
| Appliances | None |
| Basement Type | None |
| Construction Style Attachment | Detached |
| Cooling Type | Heat Pump |
| Exterior Finish | Vinyl |
| Fireplace Present | Yes |
| Foundation Type | Concrete Slab |
| Half Bath Total | 1 |
| Stories Total | 2 |
| Size Interior | 2,952 Ft2 |
| Total Finished Area | 2952 Sqft |
| Type | House |
| Utility Water | Drilled Well |
Parking
| Garage | |
| Attached Garage | |
| Gravel |
Land
| Acreage | No |
| Land Amenities | Golf Course, Park, Place Of Worship, Beach |
| Sewer | Septic System |
| Size Irregular | 0.8371 |
| Size Total | 0.8371 Ac |
| Size Total Text | 0.8371 Ac |
Rooms
| Level | Type | Length | Width | Dimensions |
|---|---|---|---|---|
| Second Level | Primary Bedroom | 19 x 13.10 | ||
| Second Level | Ensuite (# Pieces 2-6) | 14.8 x 10.8 | ||
| Second Level | Bedroom | 14 x 12.2 | ||
| Second Level | Bedroom | 12 x 11.6 | ||
| Second Level | Bedroom | 17.2 x 10.2 | ||
| Second Level | Laundry Room | 7.8 x 10.2 | ||
| Second Level | Bath (# Pieces 1-6) | 11x6 | ||
| Main Level | Living Room | 15 x 19 | ||
| Main Level | Dining Room | 11 x 13.6 | ||
| Main Level | Kitchen | 20 x 11 | ||
| Main Level | Other | 6.8x9.6 | ||
| Main Level | Den | 14 x 8.6 | ||
| Main Level | Mud Room | 7.4x12.8 | ||
| Main Level | Bath (# Pieces 1-6) | 5x8 | ||
| Main Level | Utility Room | 12.4 x 6.6 |
https://www.realtor.ca/real-estate/28116706/317-toni-avenue-boutiliers-point-boutiliers-point
Contact Us
Contact us for more information

Cheryl Longmire
(902) 443-2999
(902) 478-2444
https://www.remaxnova.com/team/realtors/cheryl-longmire-4861
https://www.facebook.com/oceanstone.longmire
https://ca.linkedin.com/in/cheryllongmire
https://twitter.com/CherylLongmire
https://www.instagram.com/halifaxrealtorcheryllongmire/?hl=en
397 Bedford Hwy
Halifax, Nova Scotia B3M 2L3





