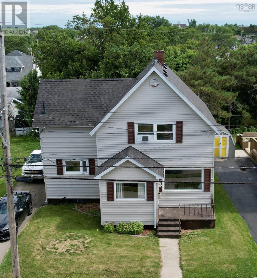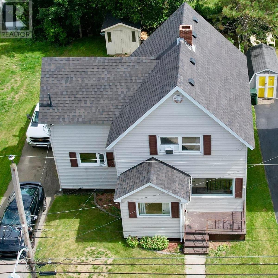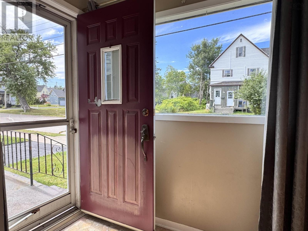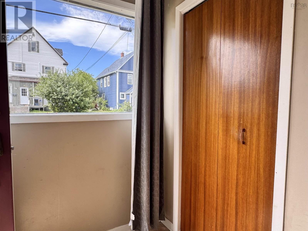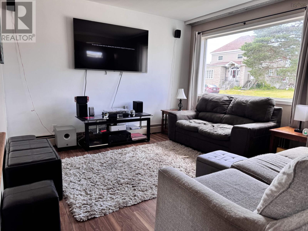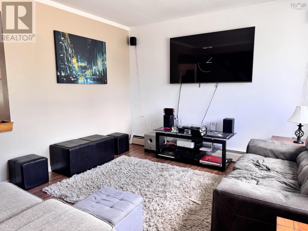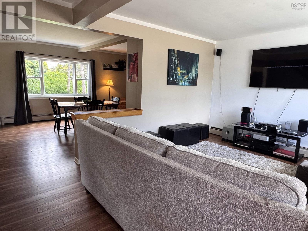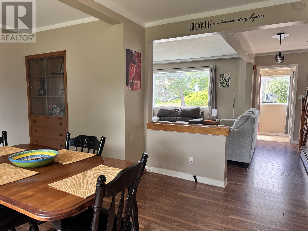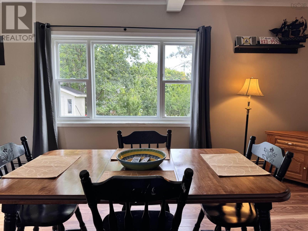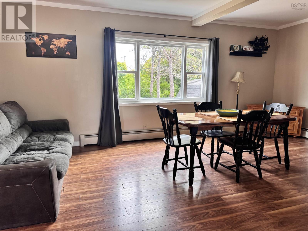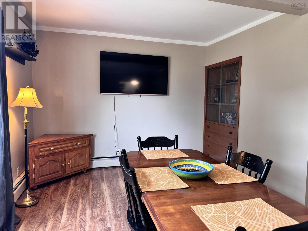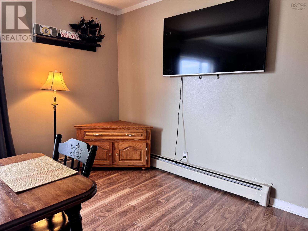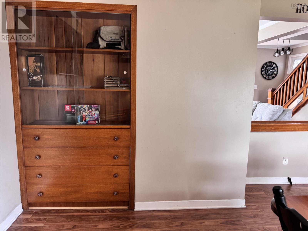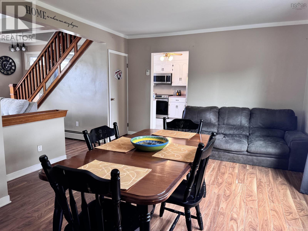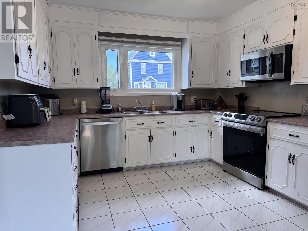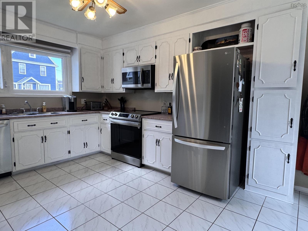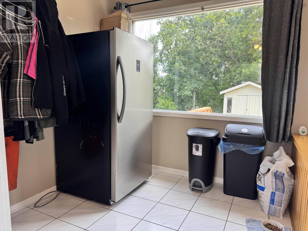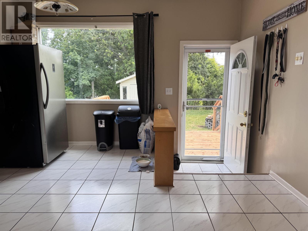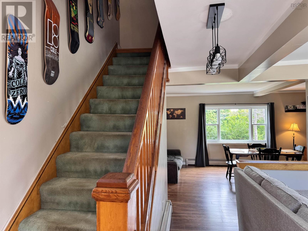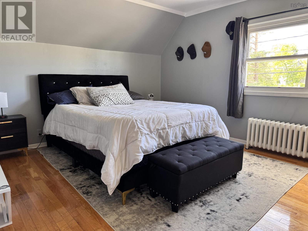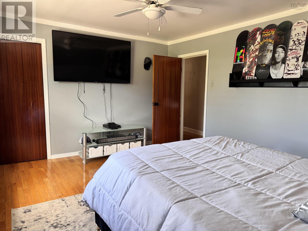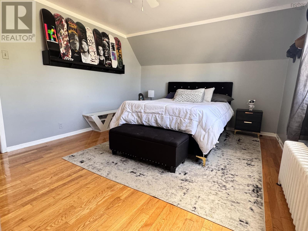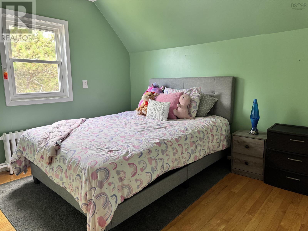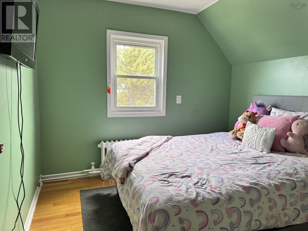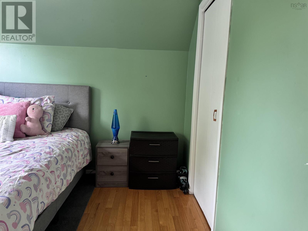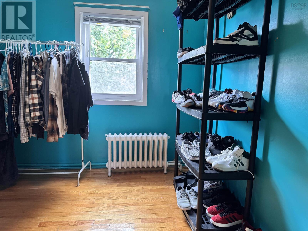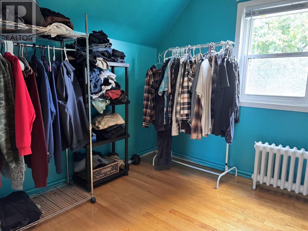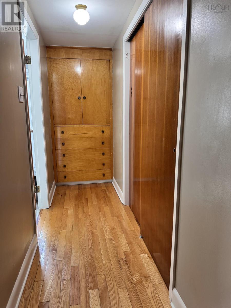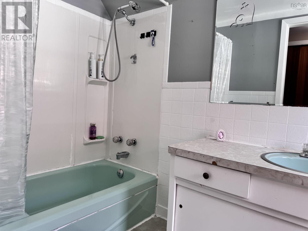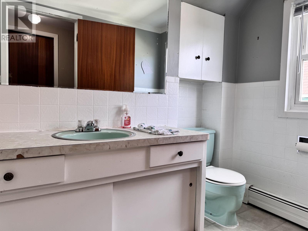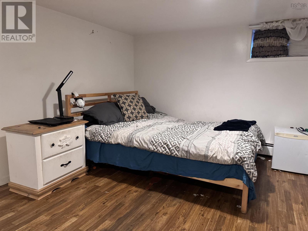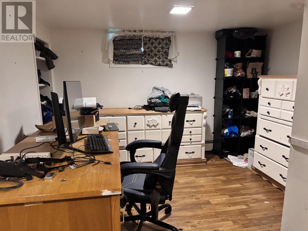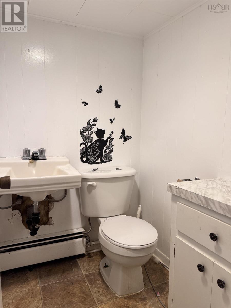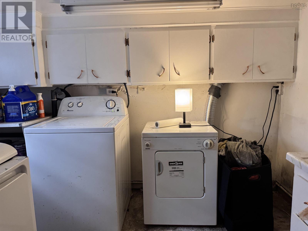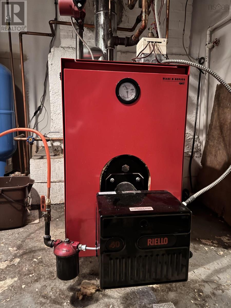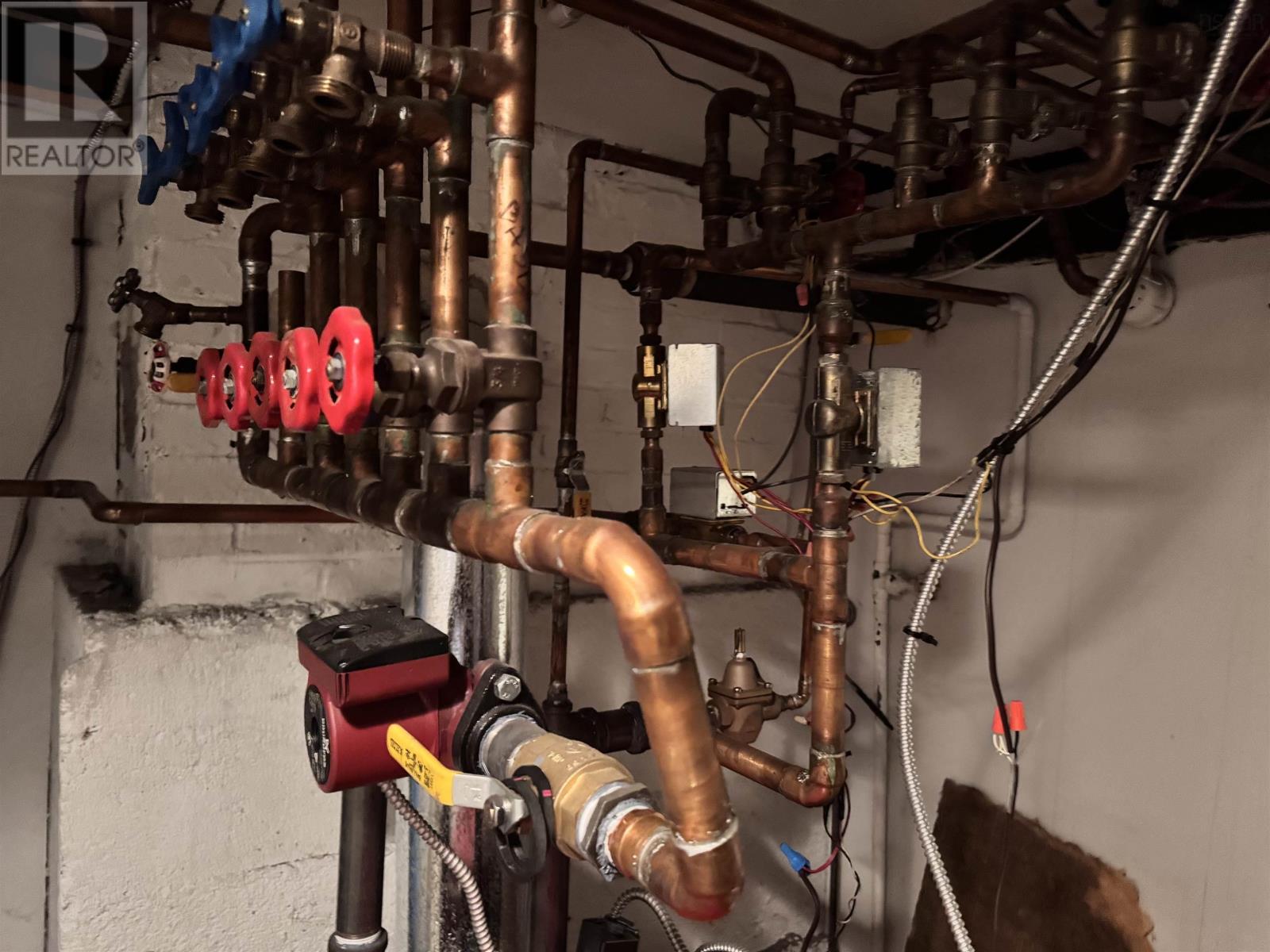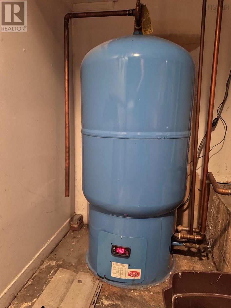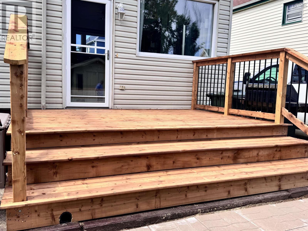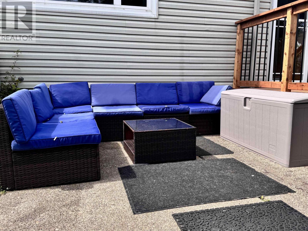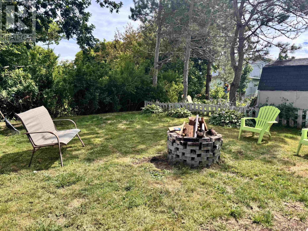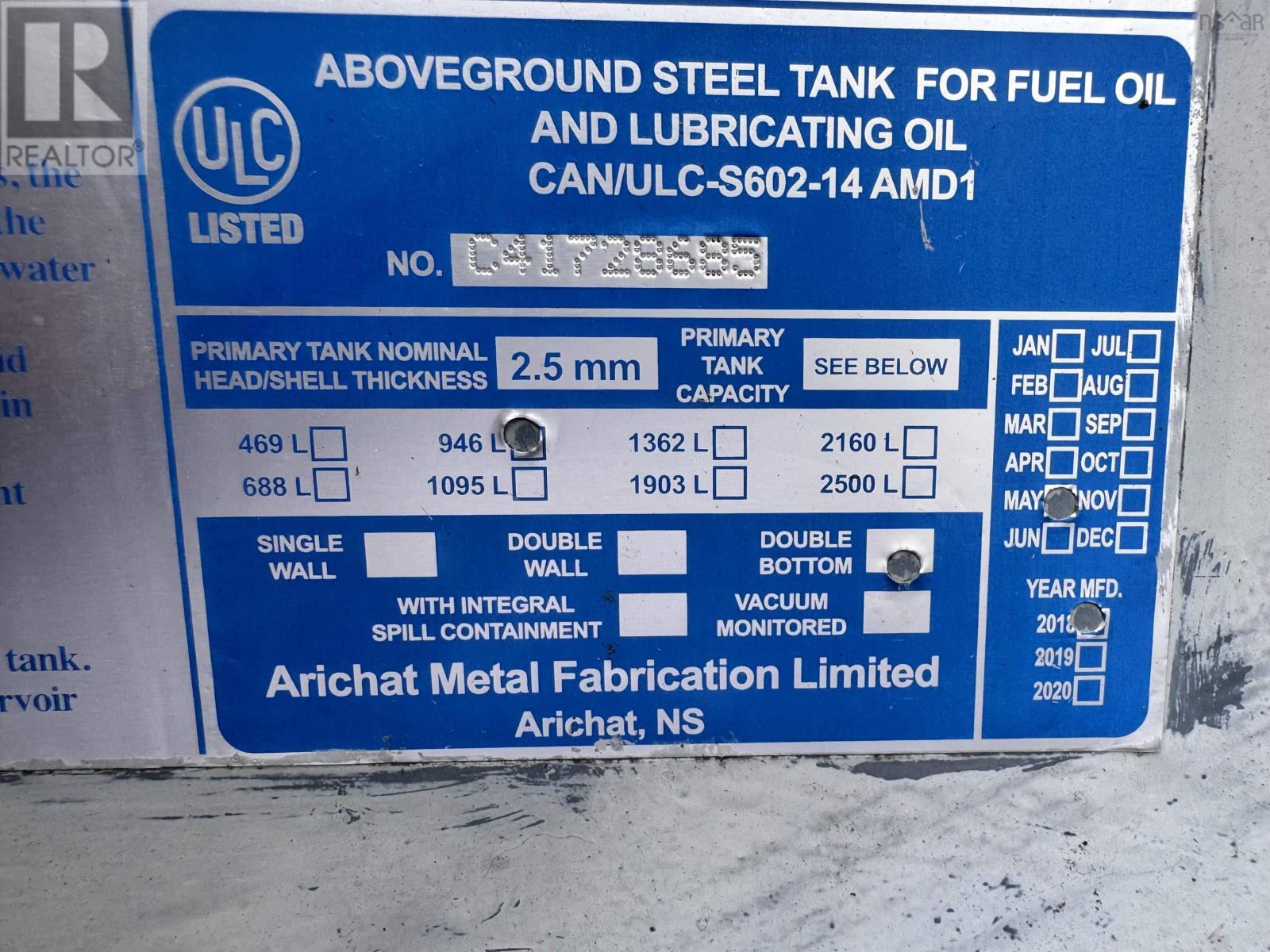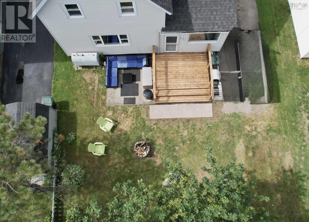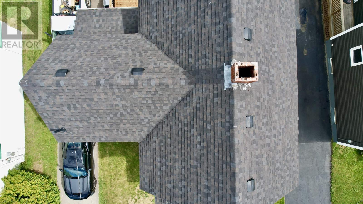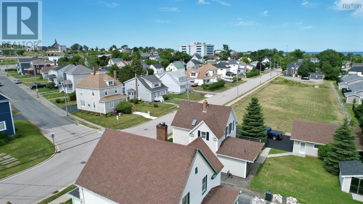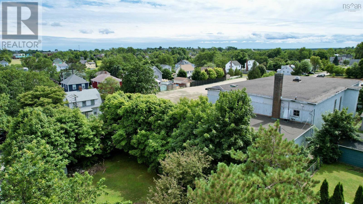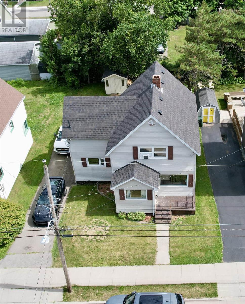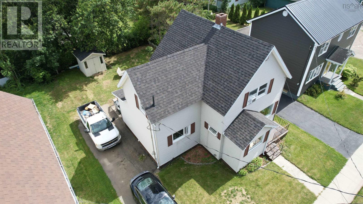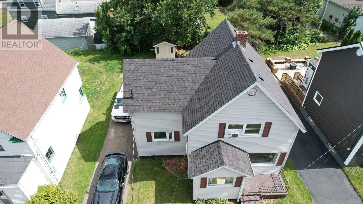319 York Street Glace Bay, Nova Scotia B1A 2M6
$249,000
Well maintained and conveniently located within walking distance to amenities such as grocery stores, banks, convenience stores and St. Annes Elementary School. There is a bus stop just over 100 feet away on Amelia St for anyone heading to CBU or Sydney. Featuring a large eat-in kitchen; a spacious dining room that could easily be sectioned off if another room was needed on the main floor; living room at the front and a front foyer/porch on the main floor. Upstairs there is a spacious primary bedroom, 2 additional bedrooms, a 4pce bathroom and a built in storage area for linens etc.. The basement is partially developed with a 2pce bathroom, laundry area and rec room (currently used as a guest space) Outside you'll find a new back deck for bbq'ing and/or sitting and enjoying the sunny afternoons, there is also a concrete slab for large patio furniture or whatever you may desire. A hedge creates a 'fence' at the back of the property. The paved driveway offers room for several vehicles. Contact your agent today to book a showing. (id:45785)
Property Details
| MLS® Number | 202519519 |
| Property Type | Single Family |
| Neigbourhood | Caledonia |
| Community Name | Glace Bay |
| Amenities Near By | Golf Course, Park, Playground, Public Transit, Shopping, Place Of Worship, Beach |
| Community Features | School Bus |
| Features | Level |
| Structure | Shed |
Building
| Bathroom Total | 2 |
| Bedrooms Above Ground | 3 |
| Bedrooms Total | 3 |
| Appliances | Stove, Dishwasher, Dryer, Washer, Microwave Range Hood Combo, Refrigerator |
| Basement Development | Partially Finished |
| Basement Type | Full (partially Finished) |
| Constructed Date | 1903 |
| Construction Style Attachment | Detached |
| Exterior Finish | Vinyl |
| Flooring Type | Carpeted, Ceramic Tile, Hardwood, Laminate |
| Foundation Type | Poured Concrete |
| Half Bath Total | 1 |
| Stories Total | 2 |
| Size Interior | 1,989 Ft2 |
| Total Finished Area | 1989 Sqft |
| Type | House |
| Utility Water | Municipal Water |
Parking
| Paved Yard |
Land
| Acreage | No |
| Land Amenities | Golf Course, Park, Playground, Public Transit, Shopping, Place Of Worship, Beach |
| Landscape Features | Landscaped |
| Sewer | Municipal Sewage System |
| Size Irregular | 0.1 |
| Size Total | 0.1 Ac |
| Size Total Text | 0.1 Ac |
Rooms
| Level | Type | Length | Width | Dimensions |
|---|---|---|---|---|
| Second Level | Bath (# Pieces 1-6) | 4.10 x 11.6 | ||
| Second Level | Primary Bedroom | 12 x 15.6 | ||
| Second Level | Bedroom | 10.9 x 9.8 | ||
| Second Level | Bedroom | 8.7 x 9.2 | ||
| Basement | Recreational, Games Room | 23.9 x 10 +8.4x10.4 | ||
| Basement | Laundry / Bath | 11.6x6+6.8x5 | ||
| Basement | Bath (# Pieces 1-6) | 4.8 x 4 | ||
| Basement | Utility Room | 6x10 | ||
| Main Level | Kitchen | 18.6 x 11.8 | ||
| Main Level | Dining Nook | 19.2 x 12.6 | ||
| Main Level | Living Room | 16.3 x 12.2 | ||
| Main Level | Porch | 4.5 x 6.8 |
https://www.realtor.ca/real-estate/28686507/319-york-street-glace-bay-glace-bay
Contact Us
Contact us for more information

Leijsa Wilton
(902) 842-0033
www.leijsawilton.com/
602 George Street
Sydney, Nova Scotia B1P 1K9

