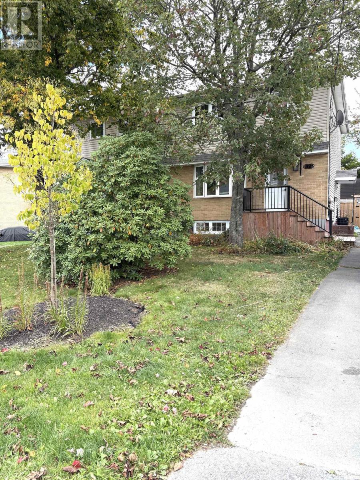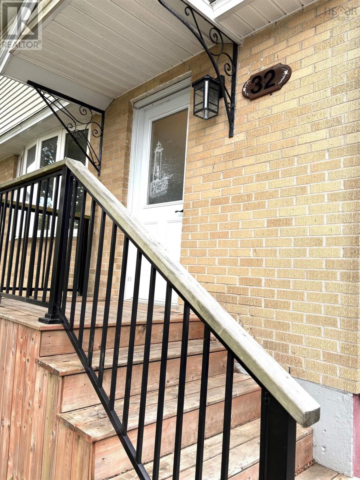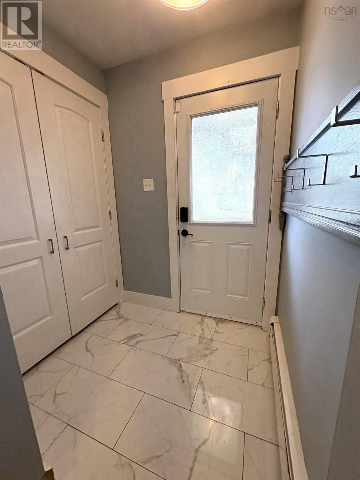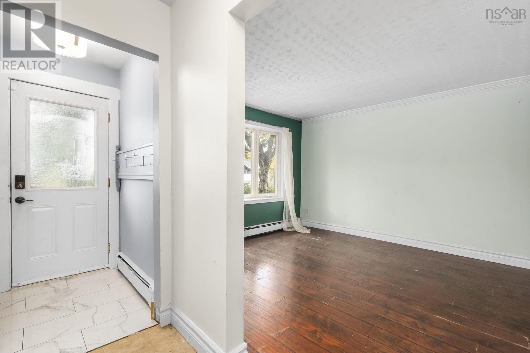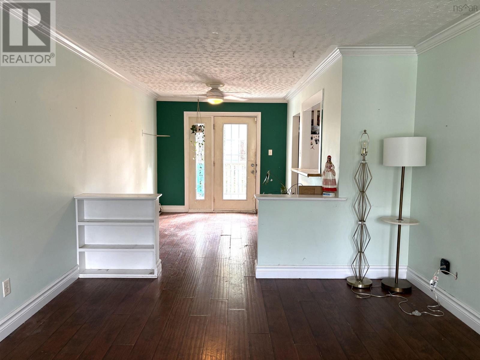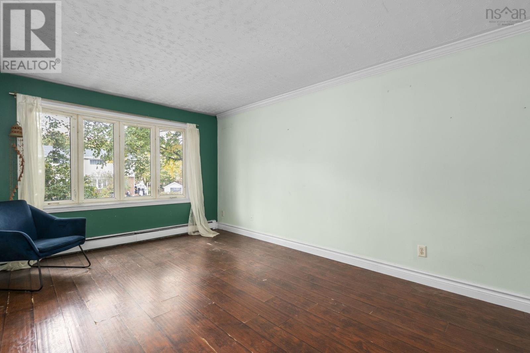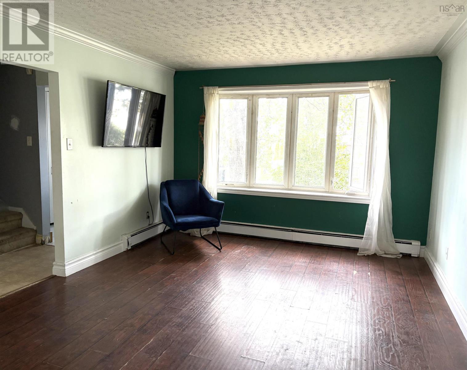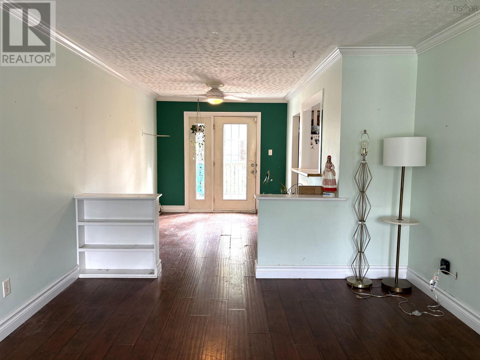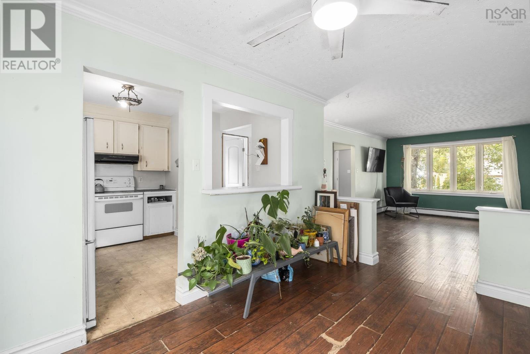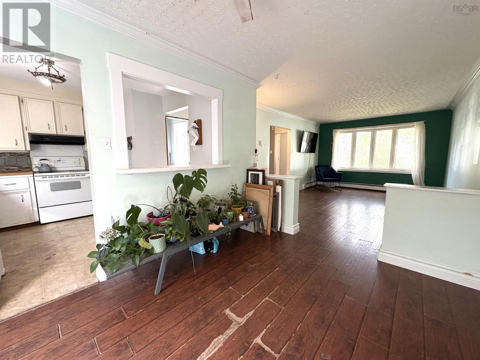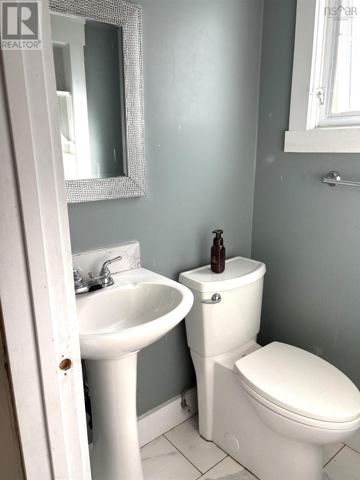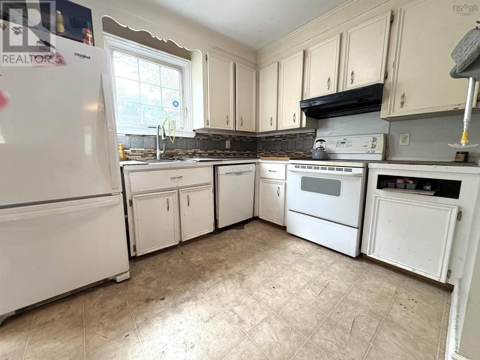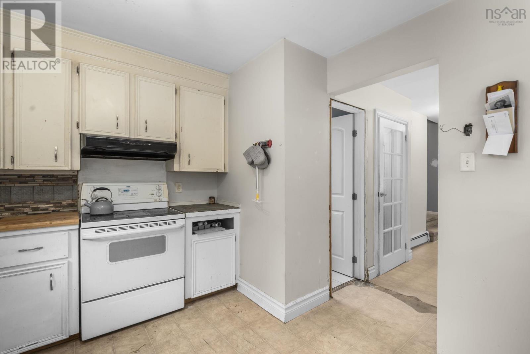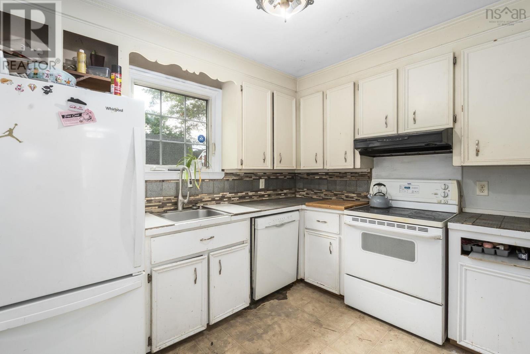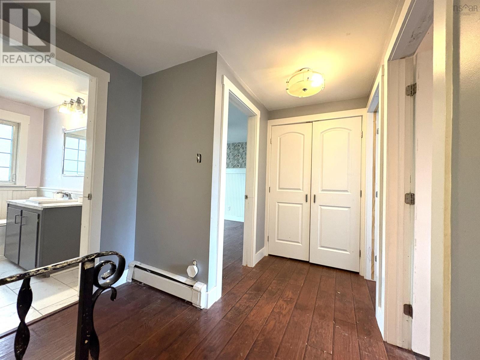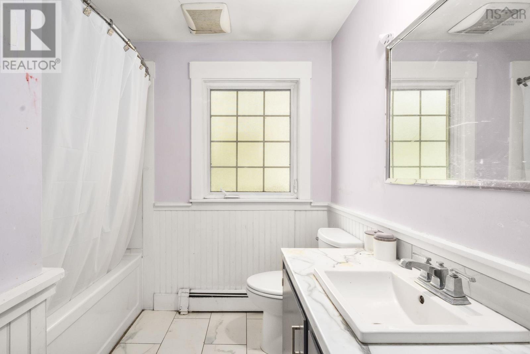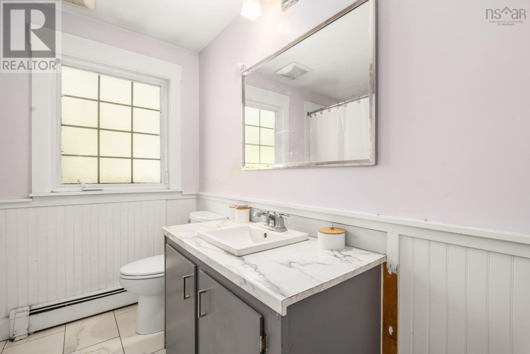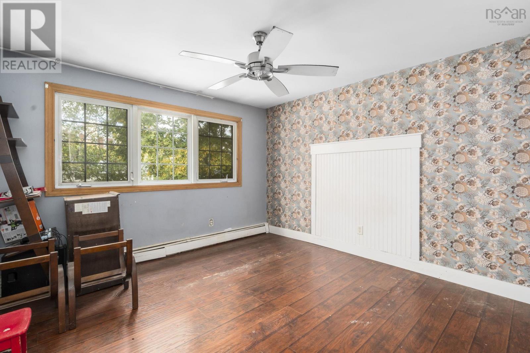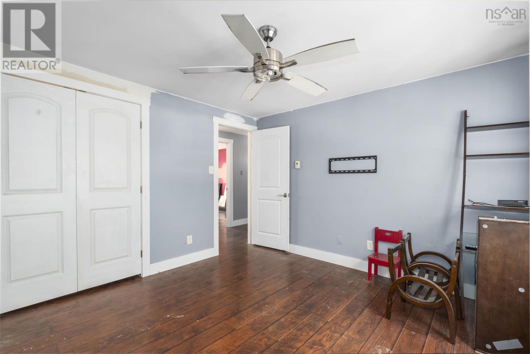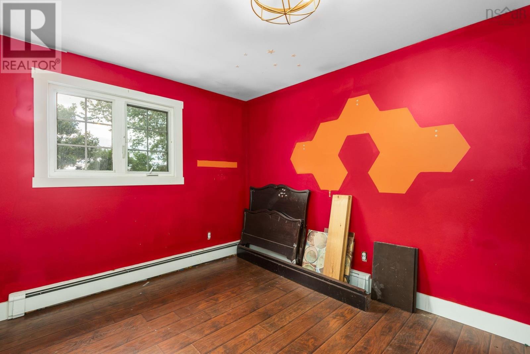32 Apollo Court Halifax, Nova Scotia B3M 1H1
3 Bedroom
2 Bathroom
1,508 ft2
Partially Landscaped
$389,900
Location, location, location! This semi-detached home situated on a quiet cul-de-sac is full of potential. This home boasts an open-concept main floor with a half bath. The second floor has 3 bedrooms and 1 bathroom. The finished walkout basement is complete with a large rec room, ample storage, and a laundry room. You'll love gardening in your front yard and hosting BBQs in your backyard. The backyard also features a large shed with a loft. This home needs some work, but is a fantastic opportunity to become a homeowner in Halifax. Don't miss out. (id:45785)
Property Details
| MLS® Number | 202525537 |
| Property Type | Single Family |
| Neigbourhood | Fairview Estates |
| Community Name | Halifax |
| Amenities Near By | Golf Course, Park, Playground, Public Transit, Shopping, Place Of Worship |
| Community Features | Recreational Facilities, School Bus |
| Features | Level |
| Structure | Shed |
Building
| Bathroom Total | 2 |
| Bedrooms Above Ground | 3 |
| Bedrooms Total | 3 |
| Appliances | Stove, Dishwasher, Dryer, Washer, Refrigerator |
| Constructed Date | 1973 |
| Construction Style Attachment | Semi-detached |
| Exterior Finish | Vinyl |
| Flooring Type | Concrete, Laminate, Linoleum, Tile |
| Foundation Type | Poured Concrete |
| Half Bath Total | 1 |
| Stories Total | 2 |
| Size Interior | 1,508 Ft2 |
| Total Finished Area | 1508 Sqft |
| Type | House |
| Utility Water | Municipal Water |
Parking
| Paved Yard |
Land
| Acreage | No |
| Land Amenities | Golf Course, Park, Playground, Public Transit, Shopping, Place Of Worship |
| Landscape Features | Partially Landscaped |
| Sewer | Municipal Sewage System |
| Size Irregular | 0.0917 |
| Size Total | 0.0917 Ac |
| Size Total Text | 0.0917 Ac |
Rooms
| Level | Type | Length | Width | Dimensions |
|---|---|---|---|---|
| Second Level | Primary Bedroom | 11.11 x 11.3 | ||
| Second Level | Bedroom | 12.11 x 9.1 +Jog | ||
| Second Level | Bedroom | 10.5 x 9.3 +jog | ||
| Second Level | Bath (# Pieces 1-6) | 4 Piece | ||
| Basement | Laundry / Bath | 8.10 x 9 | ||
| Basement | Recreational, Games Room | 16.11 x 11.6 | ||
| Basement | Utility Room | 9.4 x 5.6 | ||
| Basement | Den | 5.4 x 9 | ||
| Basement | Utility Room | 8.4 x 4 | ||
| Main Level | Kitchen | 9.11 x 10.1/36 | ||
| Main Level | Dining Room | 12.3 x 9.1 | ||
| Main Level | Living Room | 16.7 x 11.8 | ||
| Main Level | Bath (# Pieces 1-6) | 2 Piece |
https://www.realtor.ca/real-estate/28973040/32-apollo-court-halifax-halifax
Contact Us
Contact us for more information
Tanya Diana Rose
tanyadianarose.royallepage.ca/
https://www.facebook.com/tanyadianarose
Royal LePage Atlantic
84 Chain Lake Drive
Beechville, Nova Scotia B3S 1A2
84 Chain Lake Drive
Beechville, Nova Scotia B3S 1A2

