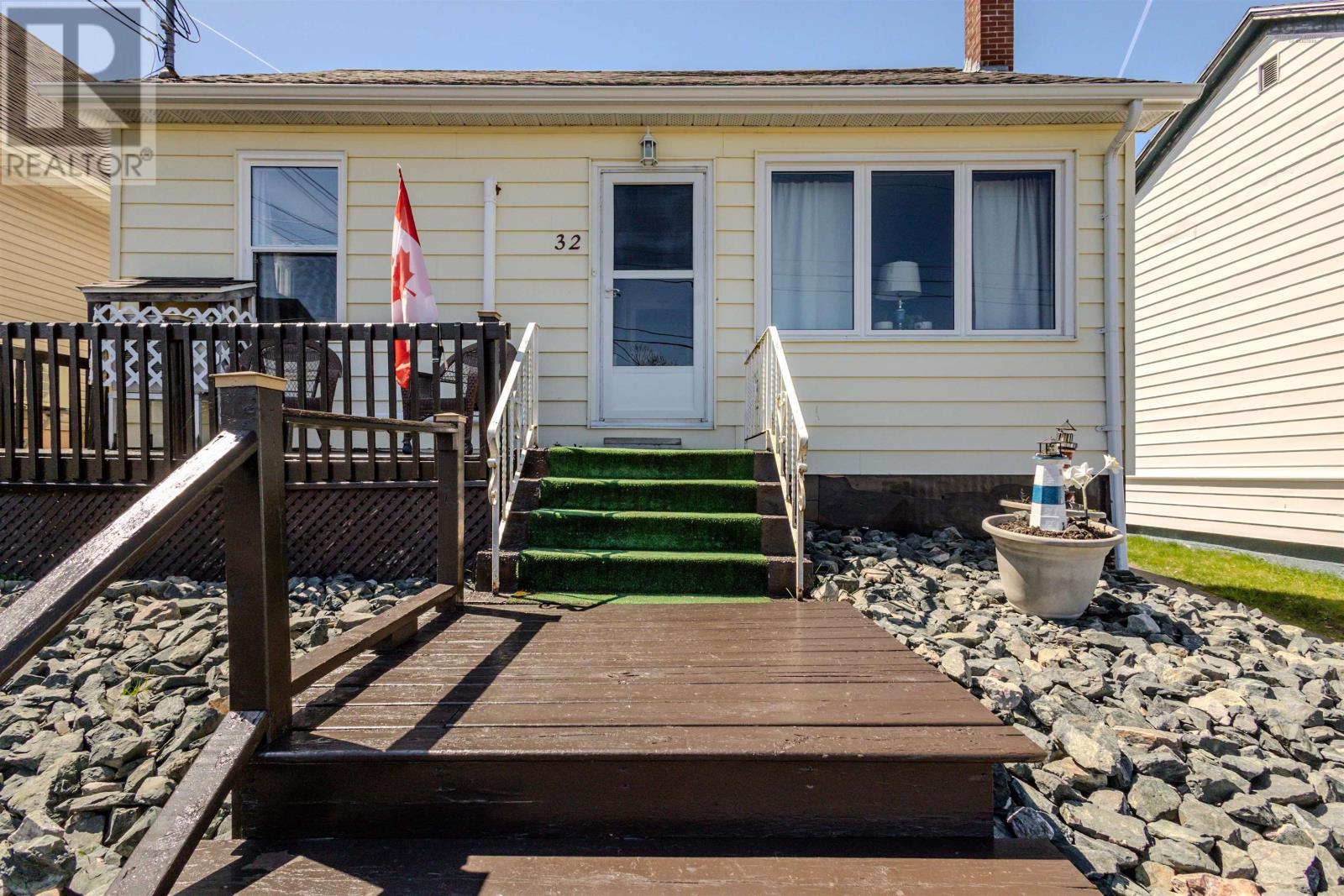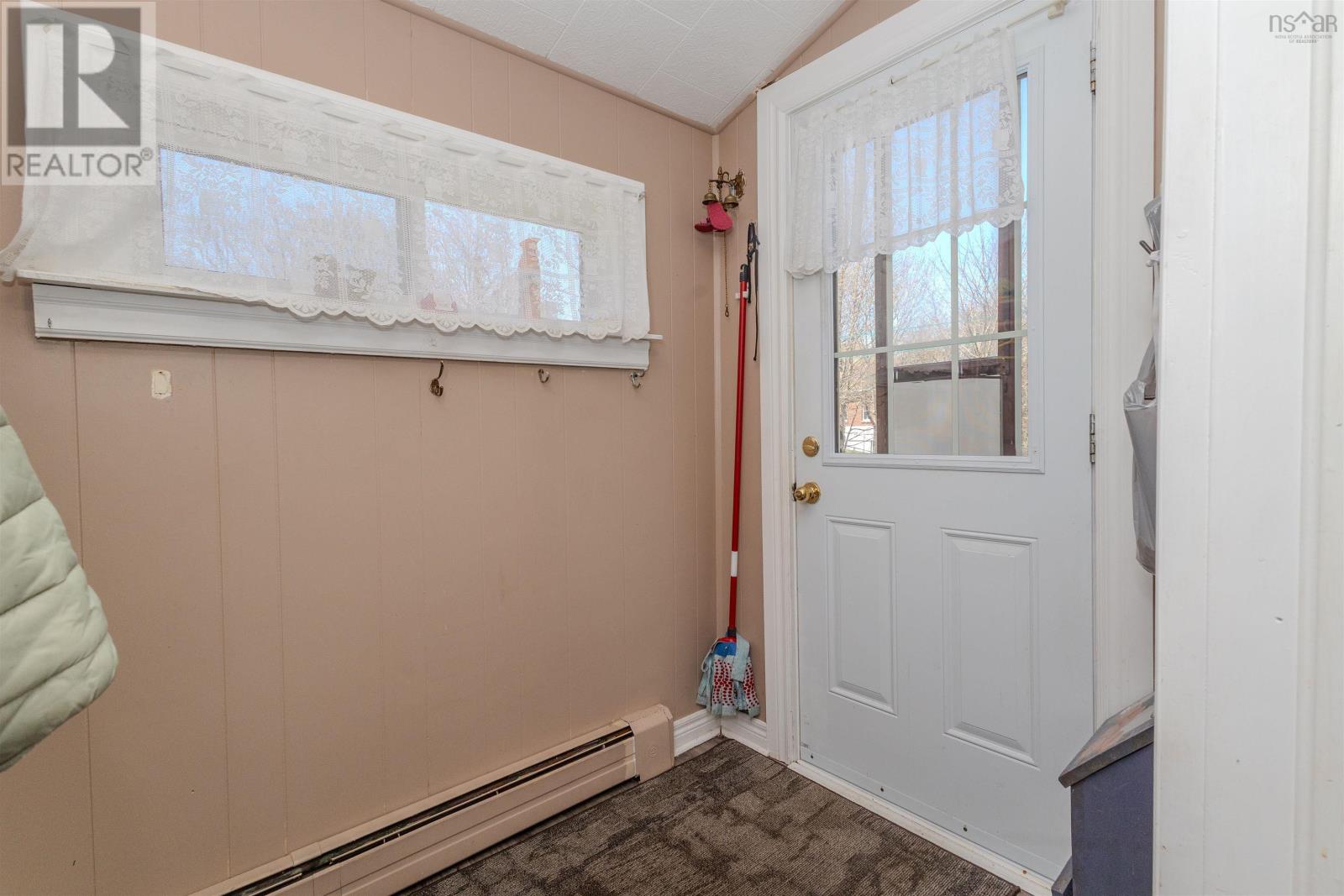32 Central Street Sydney, Nova Scotia B1P 2A8
$239,000
Welcome to this move in ready, well-maintained 1.5 story home, perfectly located on a quiet street in Sydney. Step inside to find a warm and inviting main floor featuring an eat-in kitchen, comfortable living room, and a full four piece bathroom. There's also a versatile extra room on this level currently used as a den but has served as a third bedroom in the past offering flexible living options. Upstairs, you'll find two additional bedrooms, providing a peaceful retreat from the main living spaces. The dry basement offers an abundance of storage and potential for further development including one already finished room that adds valuable extra living space. Outside you'll appreciate the beautifully landscaped yard that has been lovingly and meticulously maintained over the years- ideal for relaxing, gardening or entertaining. This home has had many upgrades over the last few years including a heat pump and a new roof in September 2024. Don't miss your chance to own this delightful home in a convenient, central location. Whether you're starting out, downsizing, or looking for a solid investment, this property is full of potential. (id:45785)
Property Details
| MLS® Number | 202510189 |
| Property Type | Single Family |
| Community Name | Sydney |
| Amenities Near By | Golf Course, Park, Playground, Public Transit, Shopping, Place Of Worship |
| Community Features | School Bus |
| Structure | Shed |
Building
| Bathroom Total | 1 |
| Bedrooms Above Ground | 2 |
| Bedrooms Total | 2 |
| Appliances | Stove, Dryer, Washer, Refrigerator |
| Basement Development | Unfinished |
| Basement Type | Full (unfinished) |
| Constructed Date | 1956 |
| Construction Style Attachment | Detached |
| Cooling Type | Heat Pump |
| Exterior Finish | Vinyl |
| Flooring Type | Carpeted, Laminate |
| Foundation Type | Concrete Block |
| Stories Total | 2 |
| Size Interior | 1,104 Ft2 |
| Total Finished Area | 1104 Sqft |
| Type | House |
| Utility Water | Municipal Water |
Parking
| None |
Land
| Acreage | No |
| Land Amenities | Golf Course, Park, Playground, Public Transit, Shopping, Place Of Worship |
| Landscape Features | Landscaped |
| Sewer | Municipal Sewage System |
| Size Irregular | 0.1033 |
| Size Total | 0.1033 Ac |
| Size Total Text | 0.1033 Ac |
Rooms
| Level | Type | Length | Width | Dimensions |
|---|---|---|---|---|
| Second Level | Bedroom | 96 x 84 | ||
| Basement | Recreational, Games Room | 138 x 115 | ||
| Basement | Storage | 12 x 16 + 18x11 | ||
| Main Level | Porch | 48 x 75 | ||
| Main Level | Eat In Kitchen | 159 x 123 | ||
| Main Level | Living Room | 911x 164 | ||
| Main Level | Den | 1111 x 85 | ||
| Main Level | Bath (# Pieces 1-6) | 410 x 910 |
https://www.realtor.ca/real-estate/28277554/32-central-street-sydney-sydney
Contact Us
Contact us for more information

Laura Macphail
208 Charlotte Street
Sydney, Nova Scotia B1P 1C5


































