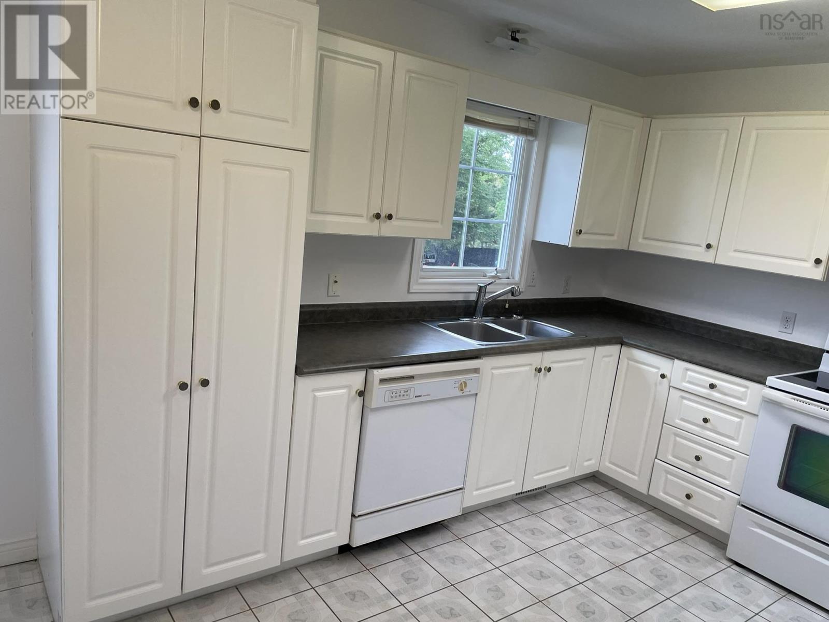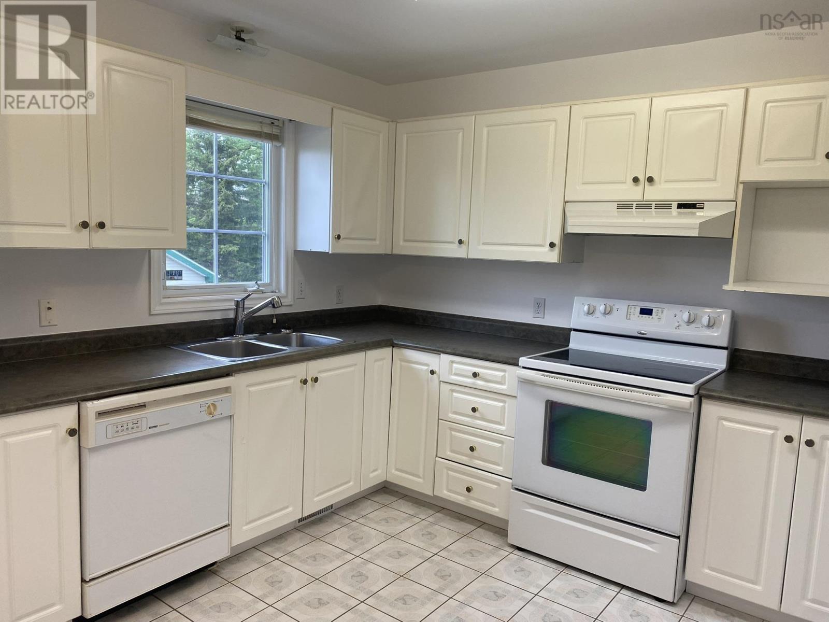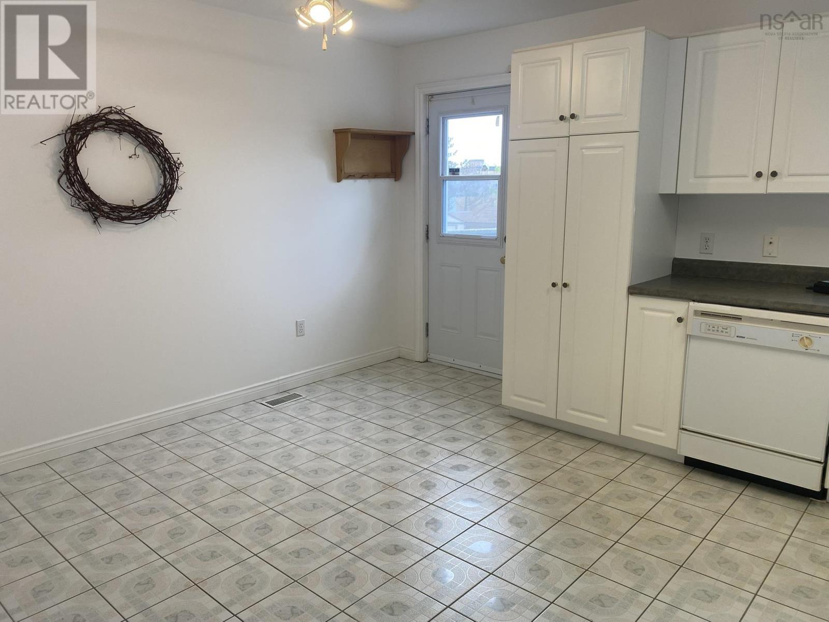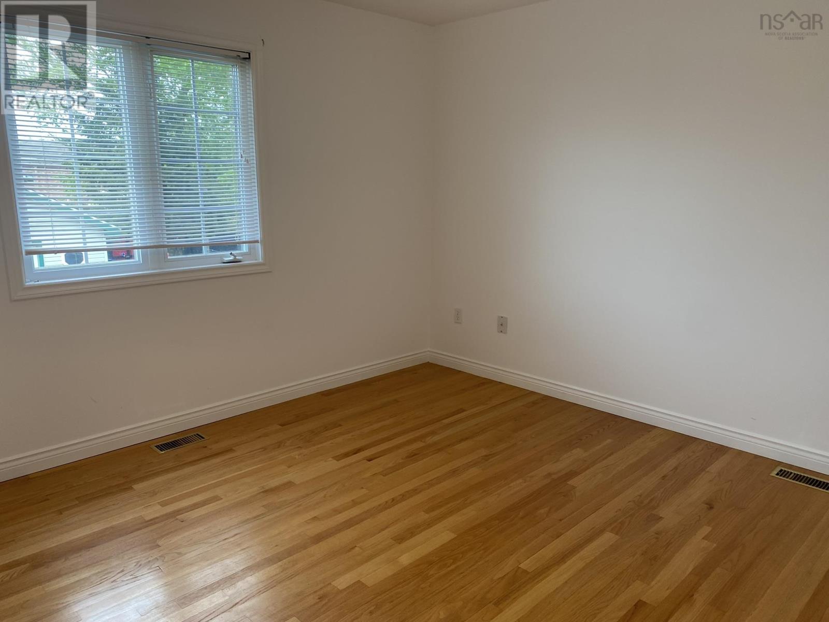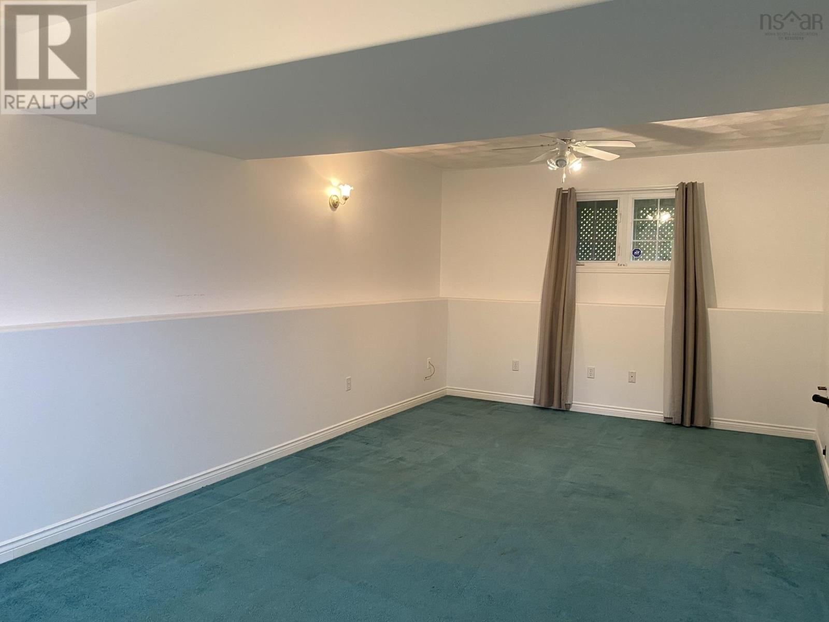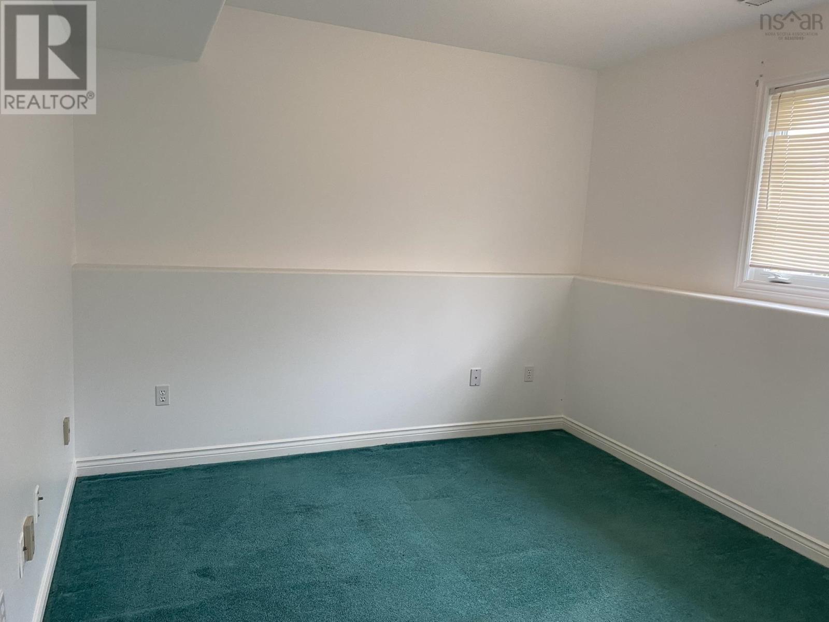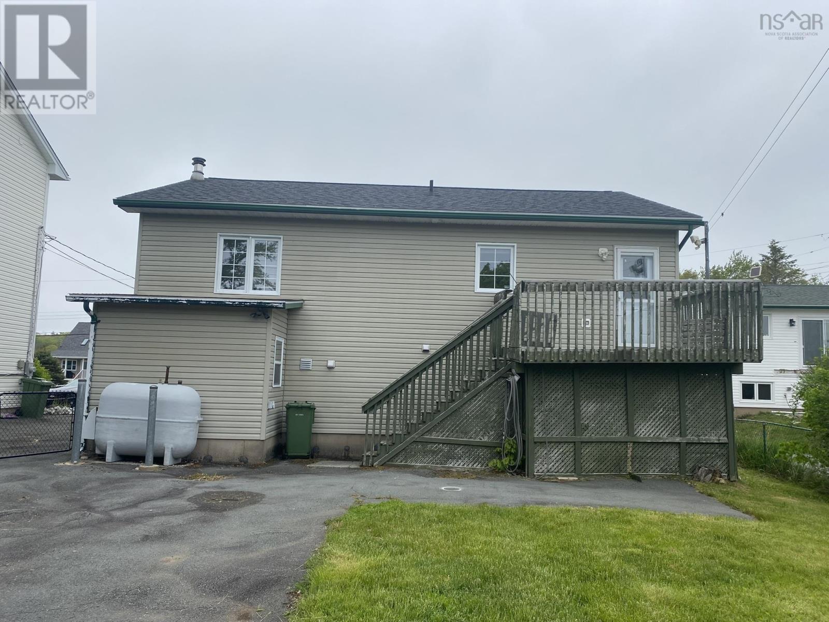32 James Street Timberlea, Nova Scotia B3T 1G9
$559,900
Three bedroom home, with 2 full bathrooms, a large Living room and large rec-room, rec-room is plumbed in for a wet-bar. Generator Panel, Roof was redone in 2019. The backyard is completely fenced with a large 30 x 20 insulated garage plus an attached 14x8 room at the back of the garage accessible through the garage with a furnace (although the garage needs a new oil tank) In a great family area, close to all amenities, BLT trail(Beaver lake Trail) within steps, public transit, and Brunello golf course very close. A great place to call home. (id:45785)
Property Details
| MLS® Number | 202513262 |
| Property Type | Single Family |
| Neigbourhood | Greenwood Heights |
| Community Name | Timberlea |
| Amenities Near By | Golf Course, Park, Playground, Public Transit, Shopping, Place Of Worship |
| Community Features | Recreational Facilities |
Building
| Bathroom Total | 2 |
| Bedrooms Above Ground | 2 |
| Bedrooms Below Ground | 1 |
| Bedrooms Total | 3 |
| Appliances | Stove, Dishwasher, Dryer - Electric, Washer, Freezer - Chest, Refrigerator |
| Basement Features | Walk Out, Walk Out |
| Basement Type | Full, Partial |
| Constructed Date | 1997 |
| Construction Style Attachment | Detached |
| Exterior Finish | Vinyl |
| Flooring Type | Carpeted, Ceramic Tile, Hardwood, Linoleum |
| Foundation Type | Poured Concrete |
| Stories Total | 1 |
| Size Interior | 2,130 Ft2 |
| Total Finished Area | 2130 Sqft |
| Type | House |
| Utility Water | Municipal Water |
Parking
| Garage | |
| Detached Garage |
Land
| Acreage | No |
| Land Amenities | Golf Course, Park, Playground, Public Transit, Shopping, Place Of Worship |
| Sewer | Municipal Sewage System |
| Size Irregular | 0.2431 |
| Size Total | 0.2431 Ac |
| Size Total Text | 0.2431 Ac |
Rooms
| Level | Type | Length | Width | Dimensions |
|---|---|---|---|---|
| Lower Level | Recreational, Games Room | 23..6 x 11..10 /36 | ||
| Lower Level | Bedroom | 10..6 x 10..5 /36 | ||
| Lower Level | Bath (# Pieces 1-6) | 8..9 x 8..8 /36 | ||
| Lower Level | Utility Room | 12..5 x 12..1 /36 | ||
| Main Level | Kitchen | 15..8 x 12..2 /41 | ||
| Main Level | Living Room | 14..4 x 13..8 +jog /41 | ||
| Main Level | Primary Bedroom | 14. x 11..2 +jog /41 | ||
| Main Level | Bedroom | 12..5 x 11..3 /41 | ||
| Main Level | Bath (# Pieces 1-6) | 8..9 x 4..11 /41 |
https://www.realtor.ca/real-estate/28408084/32-james-street-timberlea-timberlea
Contact Us
Contact us for more information

Glenn Sullivan
(902) 865-2999
(902) 830-7773
3845 Joseph Howe Drive
Halifax, Nova Scotia B3L 4H9

Randy Beal
(902) 865-2999
3845 Joseph Howe Drive
Halifax, Nova Scotia B3L 4H9







