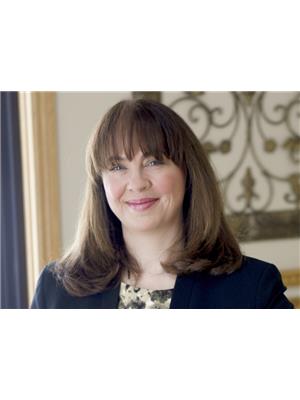32 Oakvale Court Timberlea, Nova Scotia B3T 1K7
$449,000
On a quiet, private cul-de-sac a 7271 Sq. ft. landscaped and fully fenced yard holds this beautiful 4 Bedroom, 2 Bath semi-detached home waiting for its forever family. The main floor features a foyer leading to a Kitchen abundant with storage, a sweet Powder Room and separate Dining and Living Rooms. Garden doors to a deck with stairs to the landscaped rear yard. Hardwood and ceramic throughout this main level. The 2nd floor houses the large Primary Bedroom with his and her closets, 2 additional Bedrooms and the Main Bath, all tastefully decorated. The lower level rooms have been studded in, electrical run and insulated subfloors installed. This level is plumbed in for the 3rd Bathroom and the 4th Bedroom is finished on this level. The Living Room, Primary Bedroom and Lower Level all boast ductless Heat Pumps. Improvements include Fenced rear yard 2025, Heat Pumps, Kitchen Windows 2023, Roof Shingles 2020. Open House Sunday Aug 31st 2-4pm. Offers taken until Monday Sept 1st at 4pm. (id:45785)
Property Details
| MLS® Number | 202521850 |
| Property Type | Single Family |
| Neigbourhood | Greenwood Heights |
| Community Name | Timberlea |
| Amenities Near By | Golf Course, Park, Playground, Public Transit, Shopping |
| Community Features | Recreational Facilities |
| Features | Treed |
| Structure | Shed |
Building
| Bathroom Total | 2 |
| Bedrooms Above Ground | 3 |
| Bedrooms Below Ground | 1 |
| Bedrooms Total | 4 |
| Constructed Date | 1994 |
| Construction Style Attachment | Semi-detached |
| Cooling Type | Heat Pump |
| Exterior Finish | Vinyl |
| Flooring Type | Ceramic Tile, Hardwood, Laminate |
| Foundation Type | Poured Concrete |
| Half Bath Total | 1 |
| Stories Total | 2 |
| Size Interior | 1,600 Ft2 |
| Total Finished Area | 1600 Sqft |
| Type | House |
| Utility Water | Municipal Water |
Parking
| Paved Yard |
Land
| Acreage | No |
| Land Amenities | Golf Course, Park, Playground, Public Transit, Shopping |
| Landscape Features | Landscaped |
| Sewer | Municipal Sewage System |
| Size Irregular | 0.1669 |
| Size Total | 0.1669 Ac |
| Size Total Text | 0.1669 Ac |
Rooms
| Level | Type | Length | Width | Dimensions |
|---|---|---|---|---|
| Second Level | Primary Bedroom | 16.4x10.4 + 7x4 | ||
| Second Level | Bedroom | 10 x 10 | ||
| Second Level | Bedroom | 10.6 x 8.6 | ||
| Second Level | Bath (# Pieces 1-6) | 8.5 x 5.6 | ||
| Basement | Bedroom | 12 x 11.8 | ||
| Main Level | Living Room | 18.8 x 11.8 | ||
| Main Level | Dining Room | 12 x 11 | ||
| Main Level | Kitchen | 13 x 10.4 | ||
| Main Level | Bath (# Pieces 1-6) | 5.8 x 5.5 |
https://www.realtor.ca/real-estate/28787052/32-oakvale-court-timberlea-timberlea
Contact Us
Contact us for more information

Bonnie Maclean
(902) 444-3989
www.bonniemaclean.ca
610 Wright Avenue, Unit 2
Dartmouth, Nova Scotia B3A 1M9








































