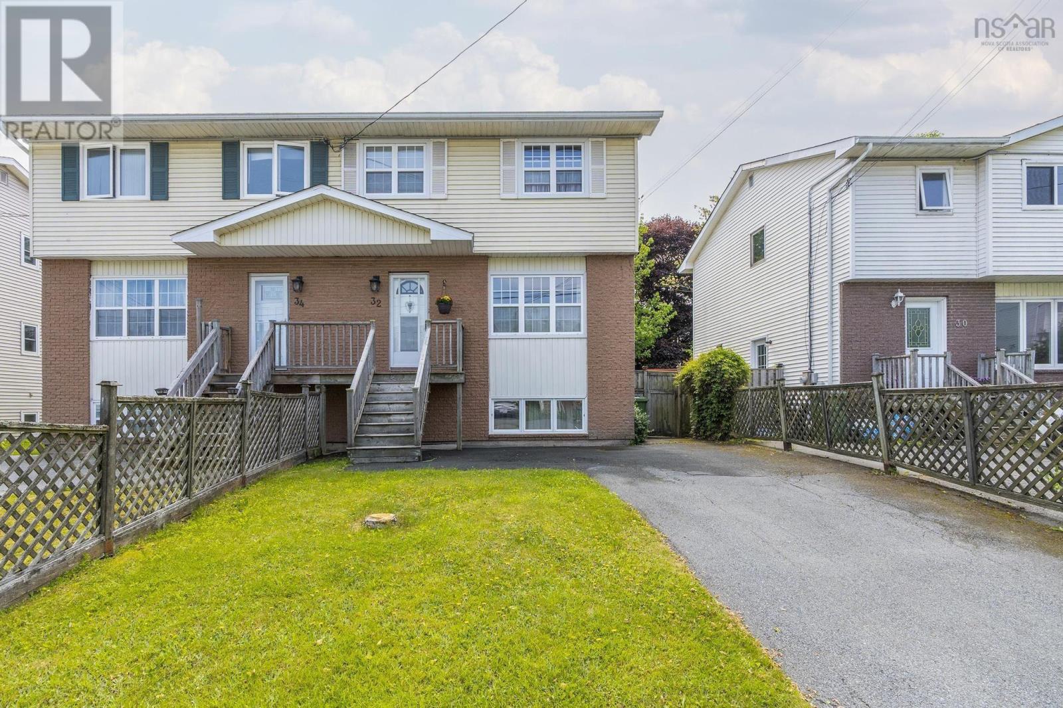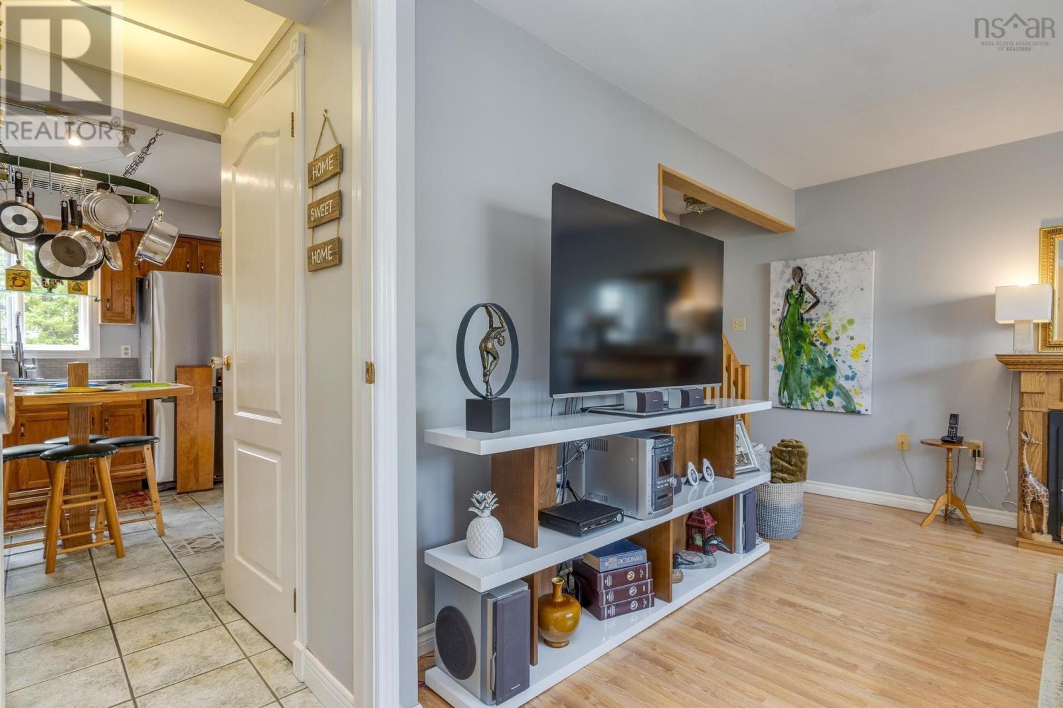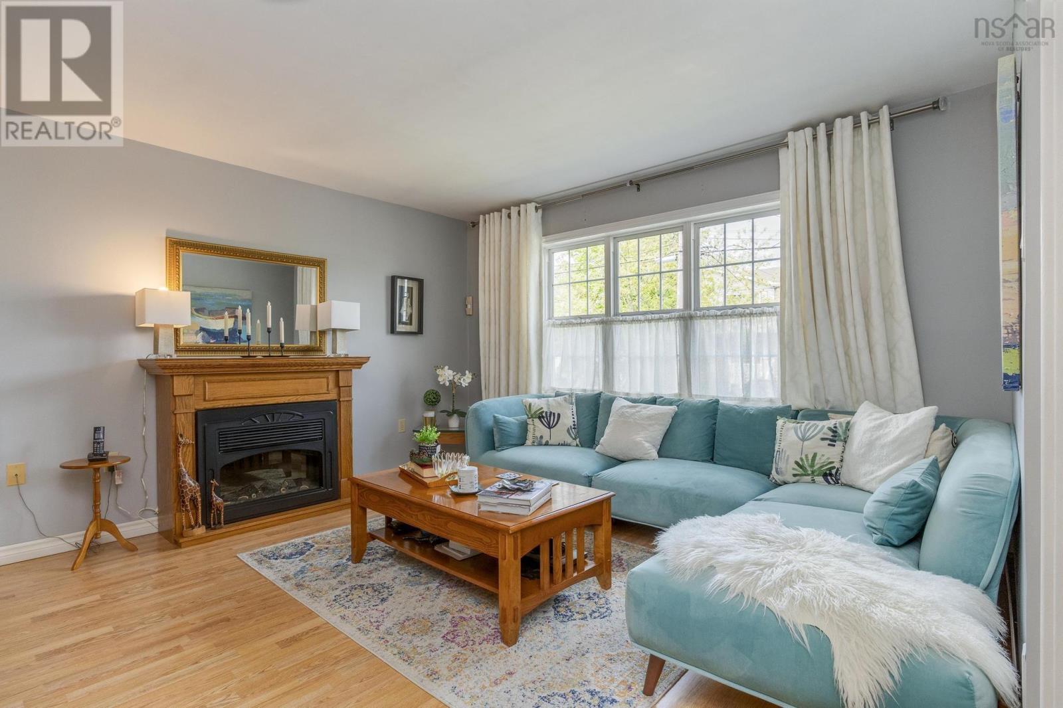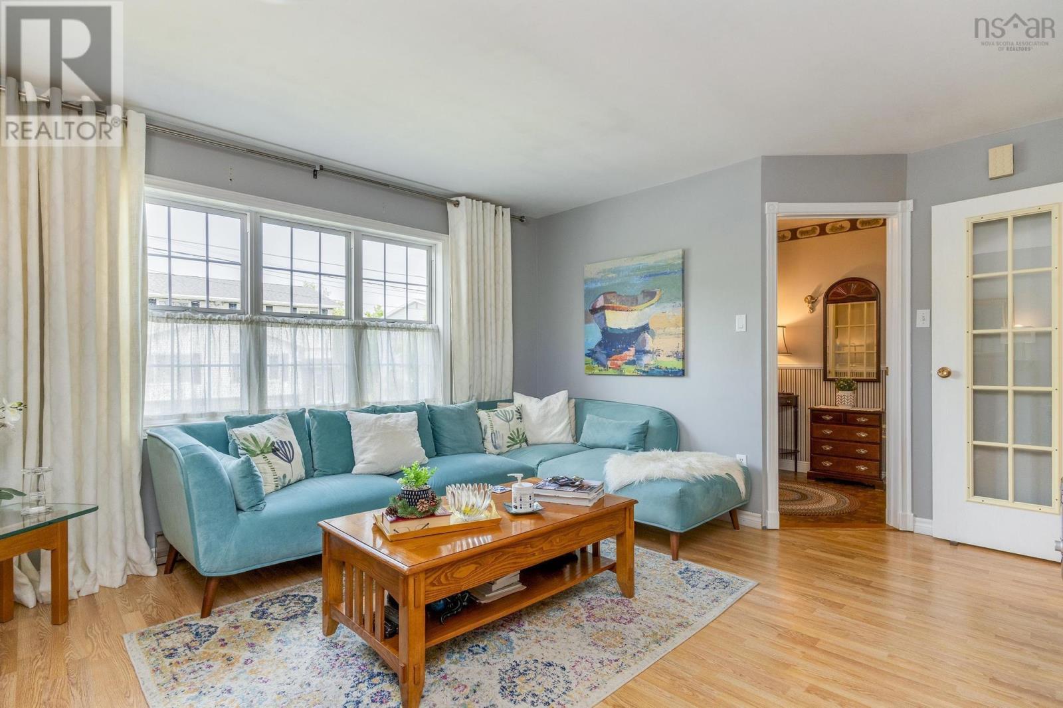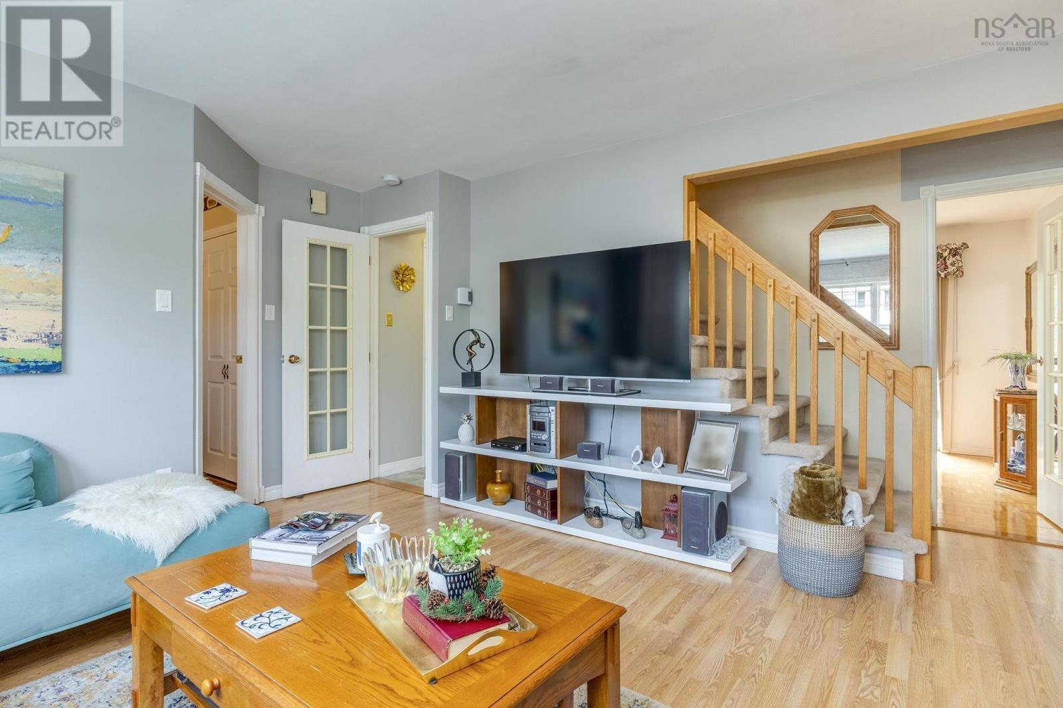32 Oakwood Court Dartmouth, Nova Scotia B2W 5P9
$424,999
Welcome to 32 Oakwood Courta warm, inviting home thats been lovingly cared for by the same owners for over 25 years. Nestled on a peaceful cul-de-sac, this 4-bedroom, 1.5-bathroom beauty is move-in ready and waiting for its next chapter. Step into the private foyer (a place for those rogue shoes and jackets!) and flow into the sun-filled living room that connects seamlessly to the dining space and kitchen. Need quick access to the backyard for impromptu BBQs or dog zoomies? Check! Upstairs, youll find three generous bedrooms, an updated 4-piece bath, and plenty of closet space to store your winter gear or your questionable online shopping habits. The lower level adds fantastic flexibility. With a large rec room, second kitchen, laundry room, and fourth bedroom (currently moonlighting as a workshop), its a great space for growing families or multi-generational living. Plumbing is also in place for an additional bathroom, and the separate entrance offers potential for a secondary suite or rental income. Out back, your private, fenced yard includes mature trees for shade, a deck for peaceful morning coffees, and a stone patio built for entertaining. Ohand did we mention youre steps from everything? Sobeys, NSLC, Shoppers, and more in the Tacoma Plaza are practically in your neighbours backyard. Plus, youve got quick access to parks, pubs, lakes, both bridges, and all things Halifax. Location, flexibility, and charmthis home truly has it all. What are you waiting for? Lets get you located in the centre of Dartmouth with quick access to all it has to offer! (id:45785)
Open House
This property has open houses!
2:00 pm
Ends at:4:00 pm
Property Details
| MLS® Number | 202513952 |
| Property Type | Single Family |
| Neigbourhood | Woodlawn |
| Community Name | Dartmouth |
| Amenities Near By | Golf Course, Park, Playground, Public Transit, Shopping, Place Of Worship, Beach |
| Community Features | Recreational Facilities, School Bus |
| Features | Level |
Building
| Bathroom Total | 2 |
| Bedrooms Above Ground | 3 |
| Bedrooms Below Ground | 1 |
| Bedrooms Total | 4 |
| Appliances | Barbeque, Stove, Dishwasher, Dryer, Washer, Freezer, Microwave, Refrigerator |
| Constructed Date | 1990 |
| Construction Style Attachment | Semi-detached |
| Exterior Finish | Brick, Vinyl |
| Fireplace Present | Yes |
| Flooring Type | Carpeted, Laminate, Tile, Other |
| Foundation Type | Poured Concrete |
| Half Bath Total | 1 |
| Stories Total | 2 |
| Size Interior | 1,342 Ft2 |
| Total Finished Area | 1342 Sqft |
| Type | House |
| Utility Water | Municipal Water |
Land
| Acreage | No |
| Land Amenities | Golf Course, Park, Playground, Public Transit, Shopping, Place Of Worship, Beach |
| Landscape Features | Landscaped |
| Sewer | Municipal Sewage System |
| Size Irregular | 0.0592 |
| Size Total | 0.0592 Ac |
| Size Total Text | 0.0592 Ac |
Rooms
| Level | Type | Length | Width | Dimensions |
|---|---|---|---|---|
| Second Level | Primary Bedroom | 14.4 x 10.11 | ||
| Second Level | Bedroom | 10.9 x 8.9 | ||
| Second Level | Bedroom | 10.10 x 11.17 | ||
| Second Level | Bath (# Pieces 1-6) | 5.1 x 7.9 | ||
| Basement | Bedroom | 12.7 x 9.9 | ||
| Basement | Recreational, Games Room | 13. x 11.9 +\- Jog | ||
| Basement | Laundry Room | 13.5 x 7.11 | ||
| Basement | Storage | 9. x 4.2 | ||
| Main Level | Living Room | 16.6 x 15.3 +\- Jog | ||
| Main Level | Dining Room | 9.11 x 9.4 | ||
| Main Level | Kitchen | 9.11 x 10.4 | ||
| Main Level | Bath (# Pieces 1-6) | 4.3 x 4.6 | ||
| Main Level | Foyer | 9.5 x 6.6 +\- Jog |
https://www.realtor.ca/real-estate/28438673/32-oakwood-court-dartmouth-dartmouth
Contact Us
Contact us for more information

Josh Hillman
https://https/realtorjoshhillman.ca
https://www.instagram.com/realtorjoshhillman/
610 Wright Avenue, Unit 2
Dartmouth, Nova Scotia B3A 1M9

Chadwick Fleming
84 Chain Lake Drive
Beechville, Nova Scotia B3S 1A2

