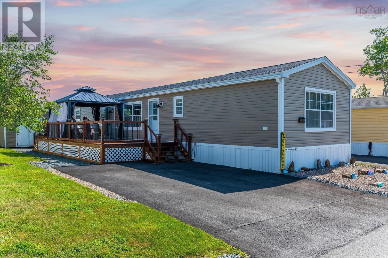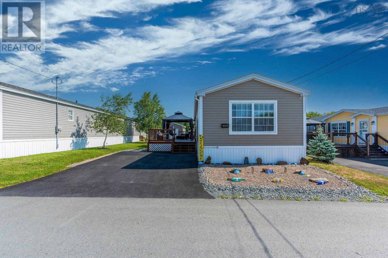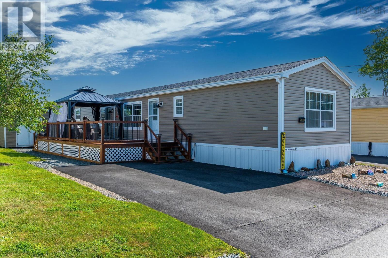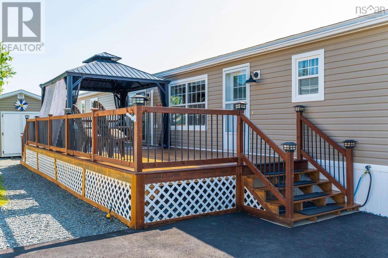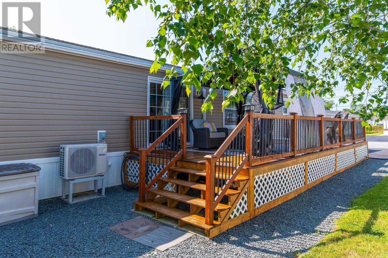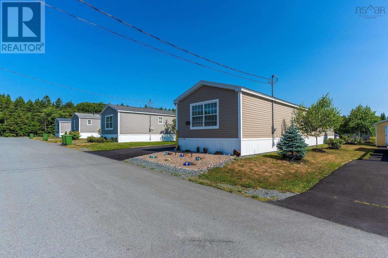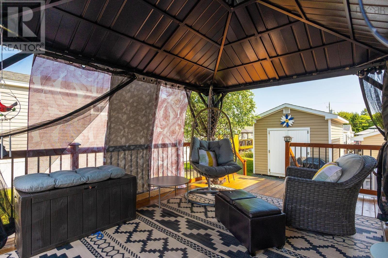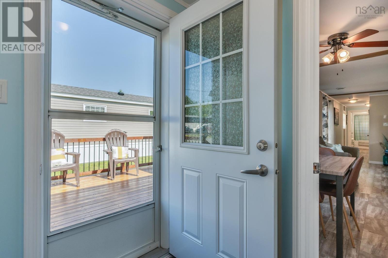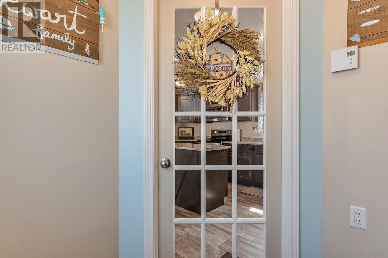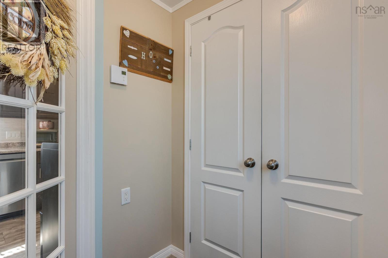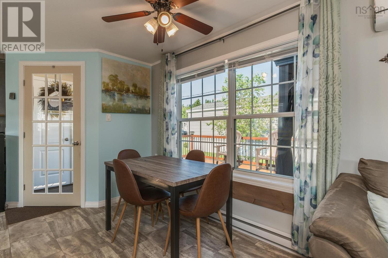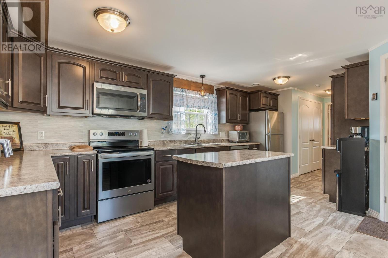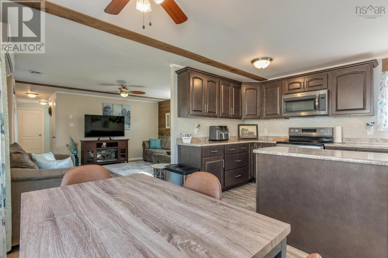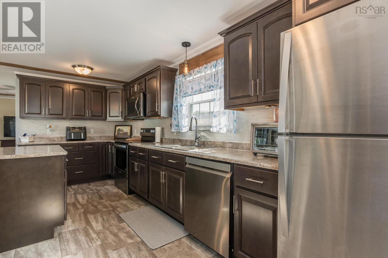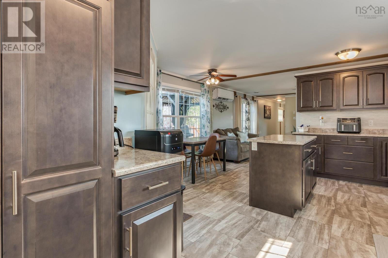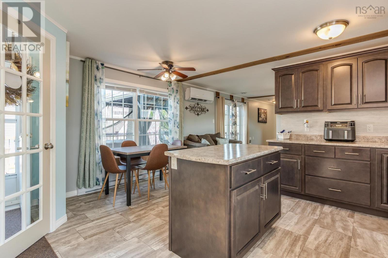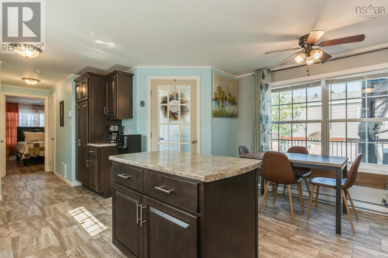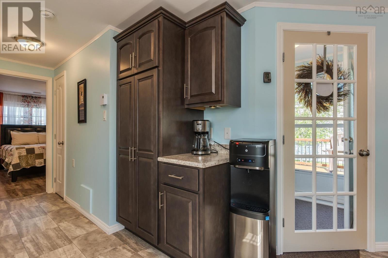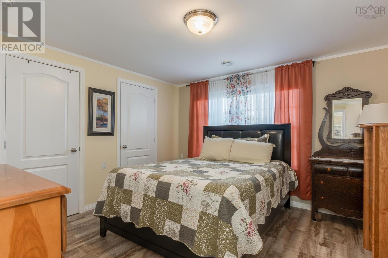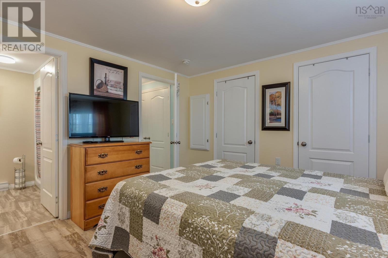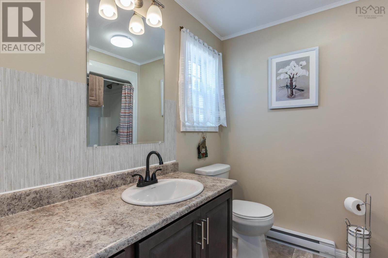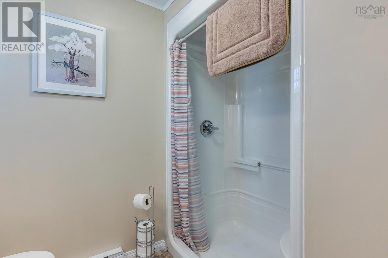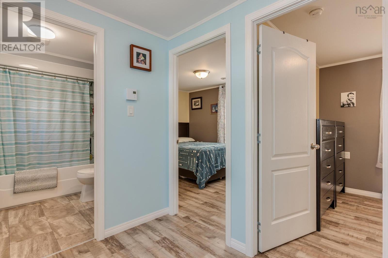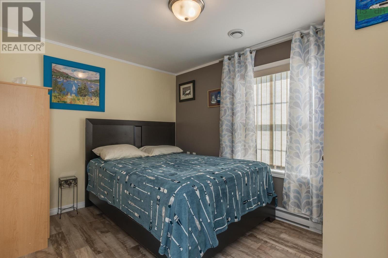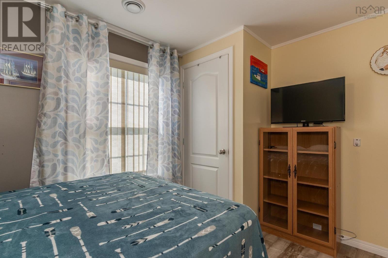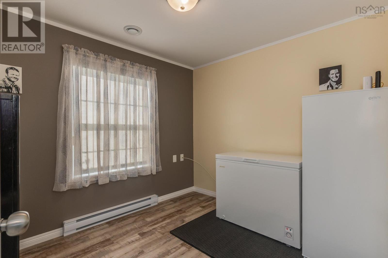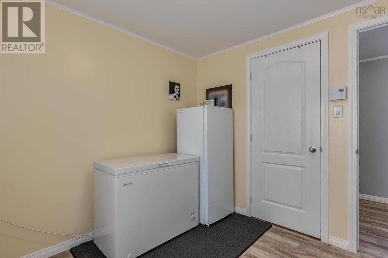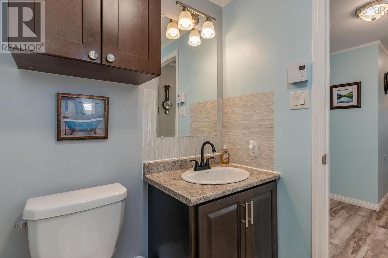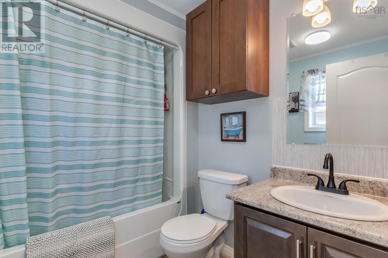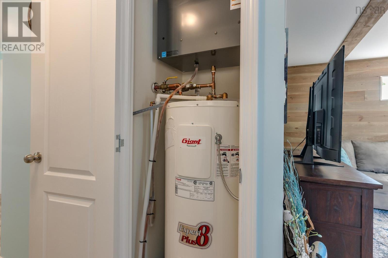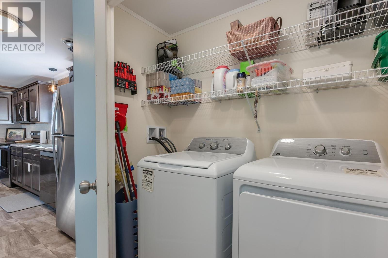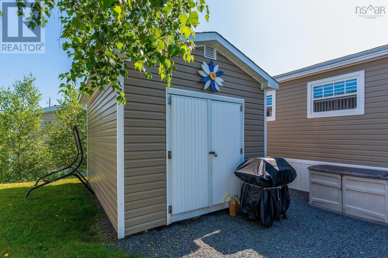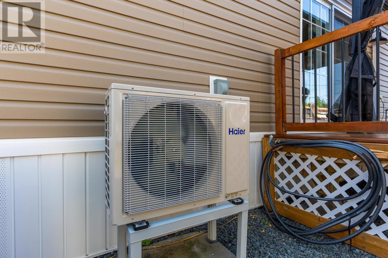32 Second Street Lucasville, Nova Scotia B4B 1P9
$376,500
Discover this beautifully maintained mini home in the highly sought-after Timber Trails Park, Nova Scotia. Boasting three spacious bedrooms and two full bath, this home features a rare and inviting entry foyer - an uncommon touch in mini home designs, enhancing both style and practicality. Enjoy the double paved driveway and meticulously landscaped grounds, perfect for both curb appeal and everyday convenience. Step onto the extra-large deck, ideal for entertaining, and relax beneath your charming gazebo. The unique entry foyer sets this home apart from others in the area, providing a welcoming and sophisticated entry point. Key features include three bedrooms, two full baths, double paved driveway, beautifully landscaped yard, extra-large deck with gazebo and a unique entry foyer (unusual in mini home designs). Located in acclaimed Timber Trails Park, this is your opportunity to secure a turn-key, move-in-ready mini home in one of Nova Scotia's most desirable communities. Dont miss your chance - schedule your private viewing today. (id:45785)
Property Details
| MLS® Number | 202519042 |
| Property Type | Single Family |
| Neigbourhood | Timber Trails |
| Community Name | Lucasville |
| Amenities Near By | Golf Course, Park, Playground, Shopping, Place Of Worship |
| Community Features | Recreational Facilities, School Bus |
| Features | Level, Gazebo |
| Structure | Shed |
Building
| Bathroom Total | 2 |
| Bedrooms Above Ground | 3 |
| Bedrooms Total | 3 |
| Appliances | Stove, Dishwasher, Dryer, Washer, Refrigerator |
| Architectural Style | Mini |
| Basement Type | None |
| Constructed Date | 2018 |
| Cooling Type | Heat Pump |
| Flooring Type | Laminate, Vinyl |
| Stories Total | 1 |
| Size Interior | 1,184 Ft2 |
| Total Finished Area | 1184 Sqft |
| Type | Mobile Home |
| Utility Water | Municipal Water |
Parking
| Paved Yard |
Land
| Acreage | No |
| Land Amenities | Golf Course, Park, Playground, Shopping, Place Of Worship |
| Landscape Features | Landscaped |
| Sewer | Municipal Sewage System |
| Size Total Text | Under 1/2 Acre |
Rooms
| Level | Type | Length | Width | Dimensions |
|---|---|---|---|---|
| Main Level | Kitchen | 16.4 x 16 | ||
| Main Level | Foyer | 5 x 5 | ||
| Main Level | Living Room | 16.4 x 13.6 | ||
| Main Level | Primary Bedroom | 12.6 x 11.1 | ||
| Main Level | Ensuite (# Pieces 2-6) | 8 x 7 | ||
| Main Level | Bedroom | 9.7 x 8.7 | ||
| Main Level | Bedroom | 9.7 x 8.7 | ||
| Main Level | Bath (# Pieces 1-6) | 8 x 5.10 |
https://www.realtor.ca/real-estate/28665856/32-second-street-lucasville-lucasville
Contact Us
Contact us for more information

Barbara Maclean
84 Chain Lake Drive
Beechville, Nova Scotia B3S 1A2
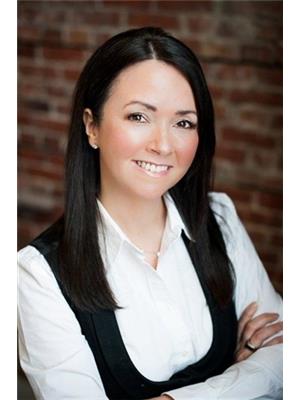
Sheila Banser
(902) 454-8752
https://homesinhrm.com/
84 Chain Lake Drive
Beechville, Nova Scotia B3S 1A2

