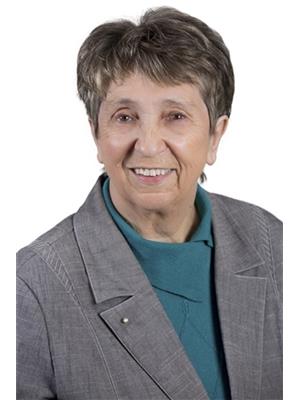32 Sherwood Street Colby, Nova Scotia B2V 2P4
$519,900
Welcome to this lovingly maintained and conveniently located home close to schools, shopping, transit, Shearwater and 5 minutes to Morris Lake which features a beautiful park and beach area. This attractive Split Entry greets you with a warm and inviting living room with beautiful hardwood floors. Adjoining a combination kitchen/dining room that leads to a large patio deck. The main level also offers 2 nice sized bedrooms and a full bath. When you walk to the lower level you will be wowed by the large and beautiful family room complete with built-in bar area. On this level you will also find another nice size bedroom, a 3 piece bath plus a combination laundry/utility room with door leading to the backyard. Note the double detached wired garage with it's metal roof (home also has a metal roof) Don't wait, view now! (id:45785)
Property Details
| MLS® Number | 202518314 |
| Property Type | Single Family |
| Neigbourhood | Colby South |
| Community Name | Colby |
| Features | Sloping |
Building
| Bathroom Total | 2 |
| Bedrooms Above Ground | 2 |
| Bedrooms Below Ground | 1 |
| Bedrooms Total | 3 |
| Appliances | Stove, Dishwasher, Dryer, Washer, Refrigerator |
| Basement Development | Partially Finished |
| Basement Type | Full (partially Finished) |
| Constructed Date | 1988 |
| Construction Style Attachment | Detached |
| Exterior Finish | Brick, Vinyl |
| Flooring Type | Hardwood, Tile |
| Foundation Type | Poured Concrete |
| Stories Total | 1 |
| Size Interior | 1,954 Ft2 |
| Total Finished Area | 1954 Sqft |
| Type | House |
| Utility Water | Municipal Water |
Parking
| Garage | |
| Detached Garage |
Land
| Acreage | No |
| Landscape Features | Landscaped |
| Sewer | Municipal Sewage System |
| Size Irregular | 0.1561 |
| Size Total | 0.1561 Ac |
| Size Total Text | 0.1561 Ac |
Rooms
| Level | Type | Length | Width | Dimensions |
|---|---|---|---|---|
| Basement | Bath (# Pieces 1-6) | 10.6 x 5.1 | ||
| Basement | Laundry Room | 16 x 10.7 | ||
| Basement | Family Room | 23.8 x 14.4 | ||
| Basement | Bedroom | 12 x 12.7 | ||
| Main Level | Living Room | 14.7 x 13.6 | ||
| Main Level | Kitchen | 17.9 x 13 | ||
| Main Level | Bath (# Pieces 1-6) | 8.6 x 6 - Jog | ||
| Main Level | Primary Bedroom | 13 x 12.4 | ||
| Main Level | Bedroom | 11.7 x 9.2 |
https://www.realtor.ca/real-estate/28636463/32-sherwood-street-colby-colby
Contact Us
Contact us for more information

Yolande Mason
(902) 462-0123
796 Main Street, Dartmouth
Halifax Regional Municipality, Nova Scotia B2W 3V1





































