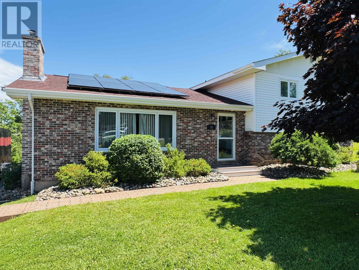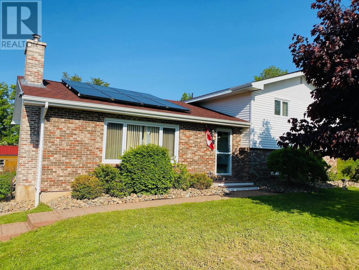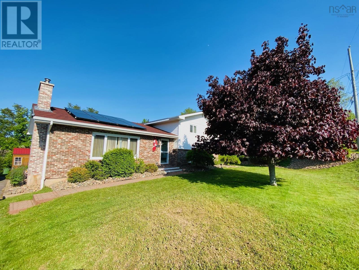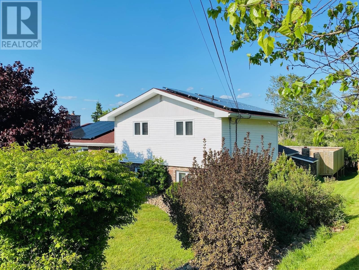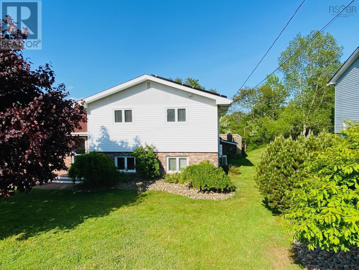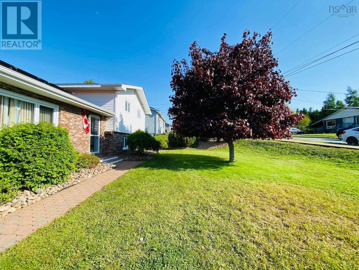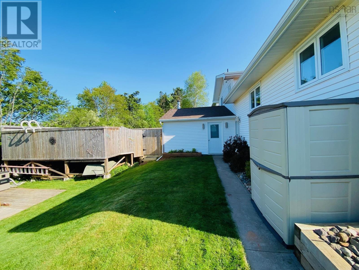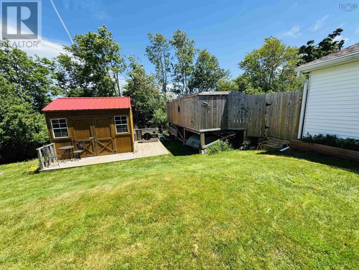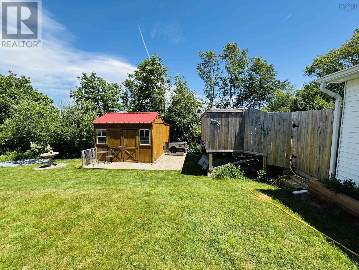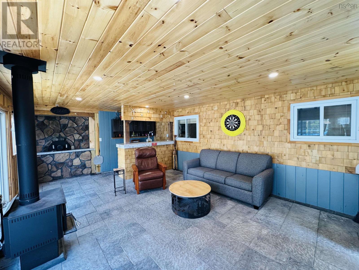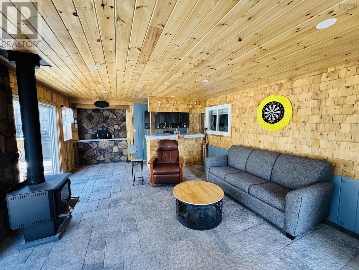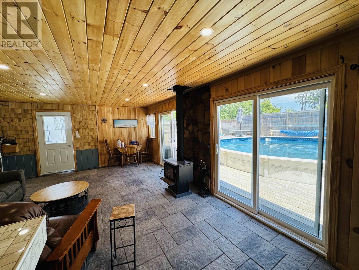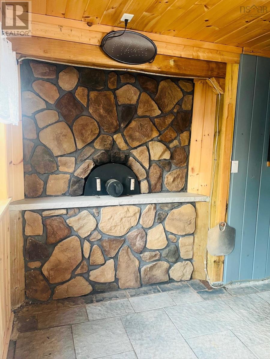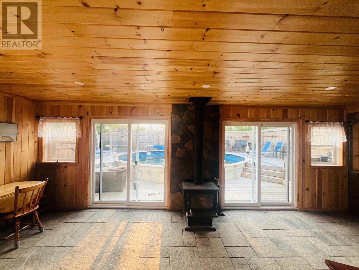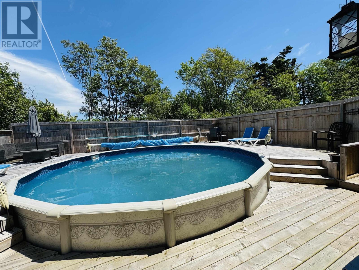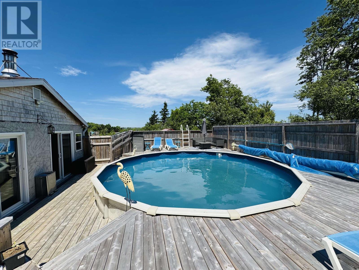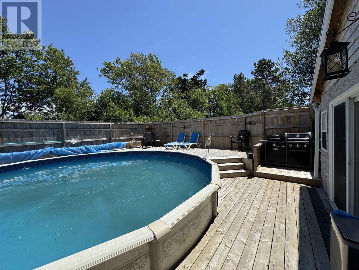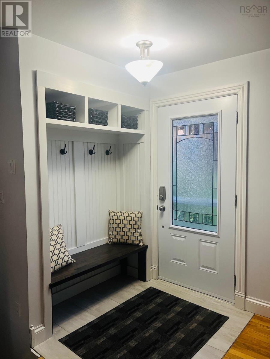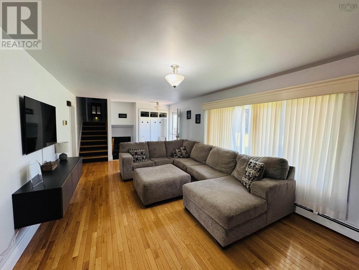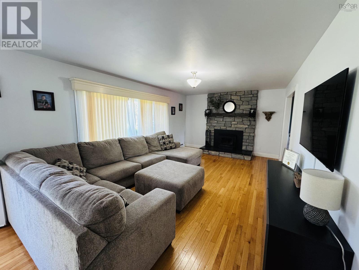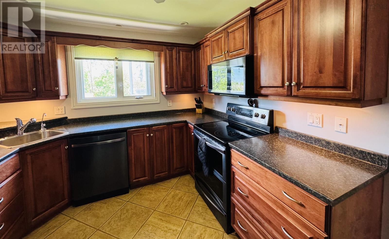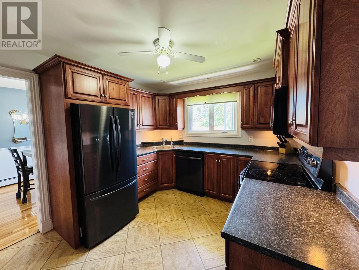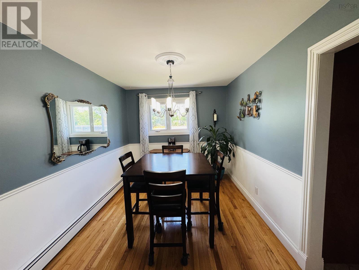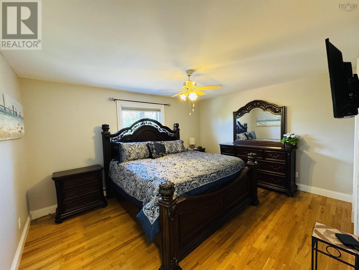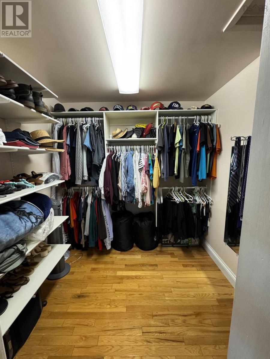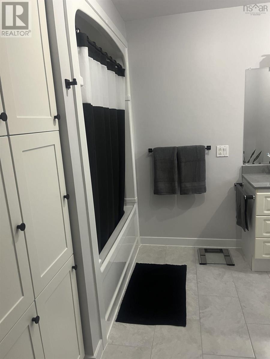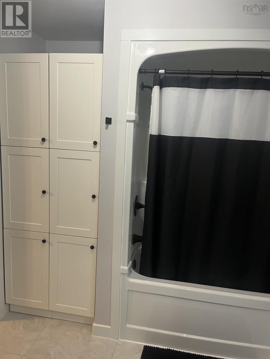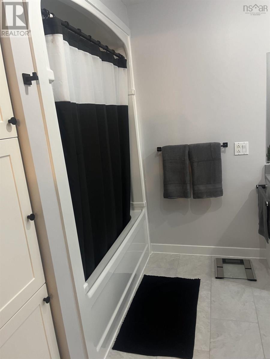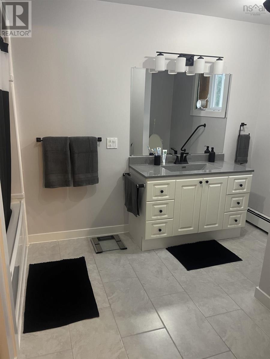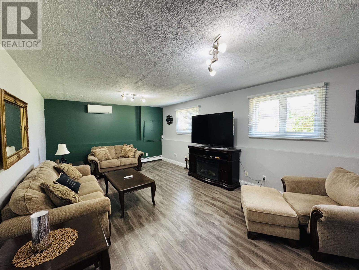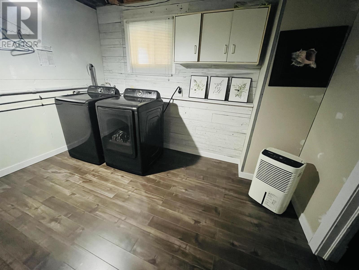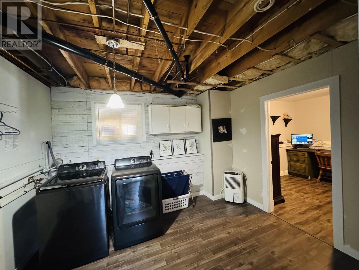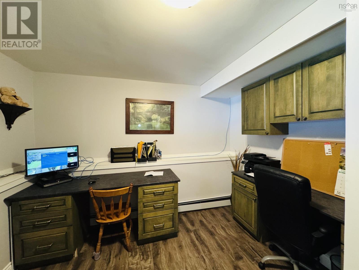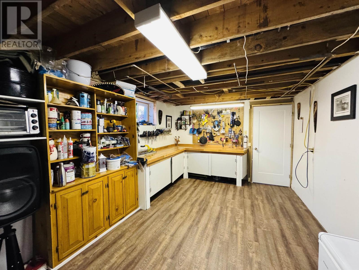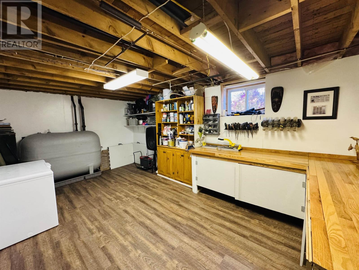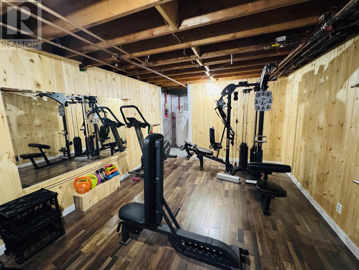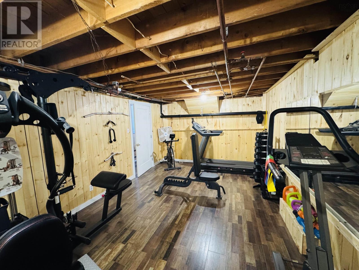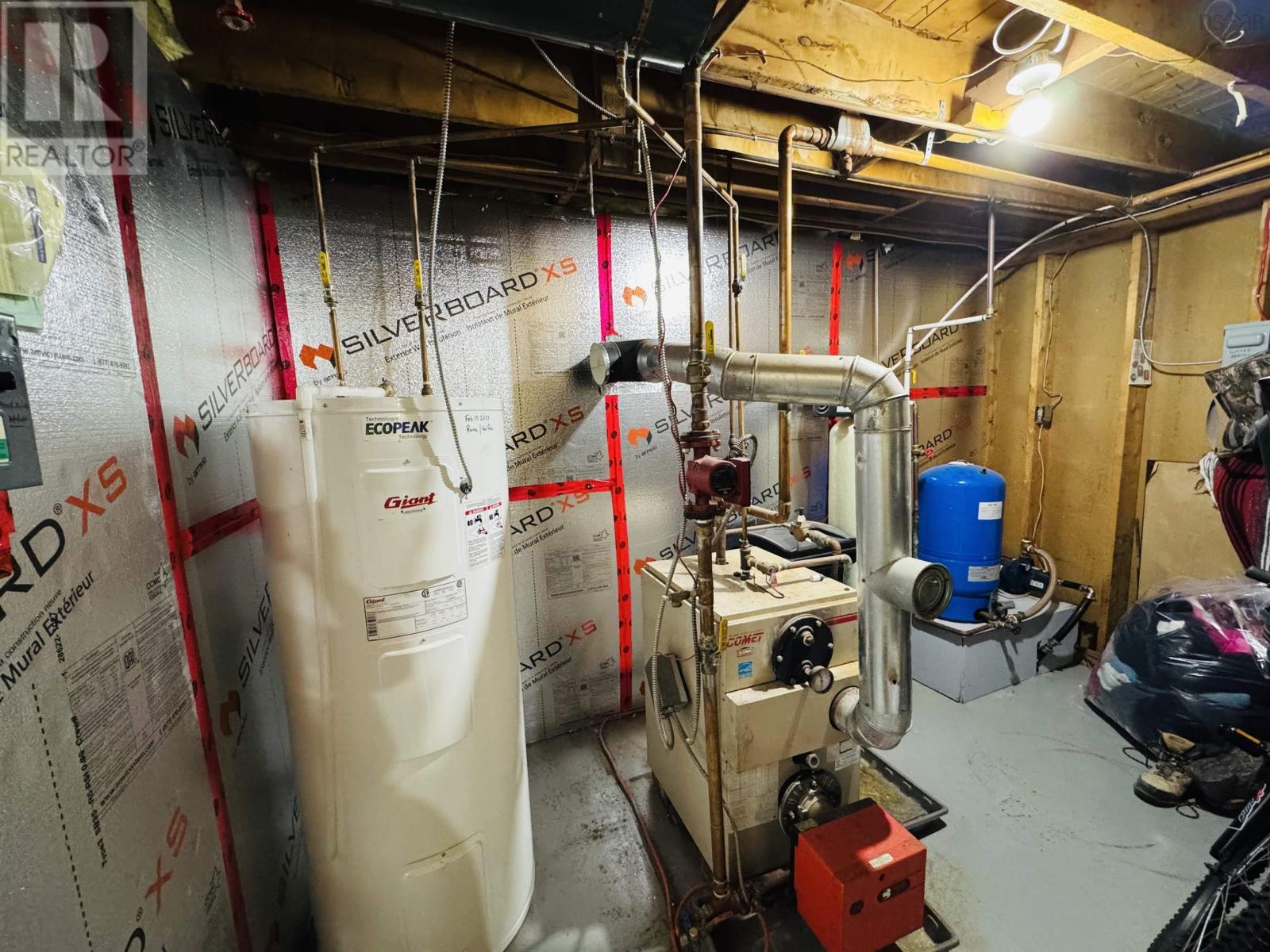32 Spruce Drive Salmon River, Nova Scotia B2N 4X6
$554,900
Immaculate 4 level family home with extensive upgrades and resort style outdoor living. Welcome to this beautifully updated 4 level side split, set on a .22 acre lot in a quiet, mature subdivision just steps from an elementary school and minutes from downtown amenities. This spacious and well maintained home now offers even more value with extensive renovations and thoughtful additions that elevate both comfort and lifestyle. Inside, you'll find two generously sized bedrooms, each with its own private 4 piece ensuite. The primary suite features a large walk-in closet and a ensuite bath (new tub / shower) being installed now) updated vanity countertop and mirror and the floor tile will be replaced prior to closing. The home has hardwood floors span the top two levels, leading to a bright living room warmed by a fireplace insert and updated chimney. A heat pump has also been added for sufficient heating and cooling year round. The third level includes a large family room, laundry area and ample storage plus a guest room, or office. The lowest level is perfect for long term storage or hobby space and is currently used as a gym and workshop. Outside is where this home truly shines. Enjoy year round living in your heated above ground pool with wraparound decking, privacy fencing and pool house/sunroom fully insulated for year round use. It offers a comfortable sitting area and is equipped with a FORNO for wood fired pizza and outdoor cooking. Other major upgrades include: all newer windows, newer roof, newer electric hot water tank, walk-in bench with built in storage, installed solar panels. This home offers an ideal blend of move-in-ready condition, energy efficiency and 4 season sun room. Don't miss your chance to own this upgraded gem! (id:45785)
Property Details
| MLS® Number | 202514854 |
| Property Type | Single Family |
| Community Name | Salmon River |
| Amenities Near By | Park, Playground, Shopping, Place Of Worship |
| Community Features | Recreational Facilities, School Bus |
| Equipment Type | Other |
| Pool Type | Above Ground Pool |
| Rental Equipment Type | Other |
| Structure | Shed |
Building
| Bathroom Total | 2 |
| Bedrooms Above Ground | 2 |
| Bedrooms Total | 2 |
| Appliances | Range - Electric, Dishwasher, Dryer - Electric, Washer, Garburator, Microwave Range Hood Combo, Refrigerator, Water Softener |
| Architectural Style | 4 Level |
| Basement Development | Partially Finished |
| Basement Type | Full (partially Finished) |
| Constructed Date | 1979 |
| Construction Style Attachment | Detached |
| Cooling Type | Heat Pump |
| Exterior Finish | Brick, Vinyl, Wood Siding |
| Fireplace Present | Yes |
| Flooring Type | Ceramic Tile, Hardwood, Laminate, Tile |
| Foundation Type | Poured Concrete |
| Stories Total | 2 |
| Size Interior | 2,743 Ft2 |
| Total Finished Area | 2743 Sqft |
| Type | House |
| Utility Water | Drilled Well |
Parking
| Paved Yard |
Land
| Acreage | No |
| Land Amenities | Park, Playground, Shopping, Place Of Worship |
| Landscape Features | Landscaped |
| Sewer | Municipal Sewage System |
| Size Irregular | 0.2342 |
| Size Total | 0.2342 Ac |
| Size Total Text | 0.2342 Ac |
Rooms
| Level | Type | Length | Width | Dimensions |
|---|---|---|---|---|
| Second Level | Primary Bedroom | 11.9x14.6 (closet 7.2x7.8) | ||
| Second Level | Bedroom | 10.8x12.7 | ||
| Second Level | Ensuite (# Pieces 2-6) | 8.1x8.6+2.11x8.1 | ||
| Second Level | Ensuite (# Pieces 2-6) | 6.10x7.5 | ||
| Basement | Workshop | 18.3x10.10 | ||
| Basement | Recreational, Games Room | 17.6x11.6 | ||
| Basement | Utility Room | 6.10x11.11 | ||
| Lower Level | Family Room | 21.2x13.2 | ||
| Lower Level | Den | 10x10.10 | ||
| Lower Level | Laundry Room | 10.9x11.10 | ||
| Lower Level | Foyer | 5.11x3.7 (rear) | ||
| Main Level | Kitchen | 10x11.9 | ||
| Main Level | Dining Room | 8.10x11.9 | ||
| Main Level | Living Room | 10x11.9 | ||
| Main Level | Sunroom | 14.4x23 | ||
| Main Level | Foyer | 5.2x5.3 (front) |
https://www.realtor.ca/real-estate/28479325/32-spruce-drive-salmon-river-salmon-river
Contact Us
Contact us for more information
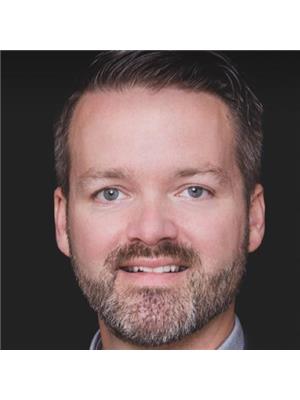
Matthew Ward
https://www.hantsrealty.com/
https://www.facebook.com/homesandlandtruro
https://www.linkedin.com/in/matthew-ward-2743212a/
https://x.com/MatthewWar39836
https://www.instagram.com/novascotiarealestatebroker/
Po Box 58, 44 Main Street West
Stewiacke, Nova Scotia B0N 2J0

