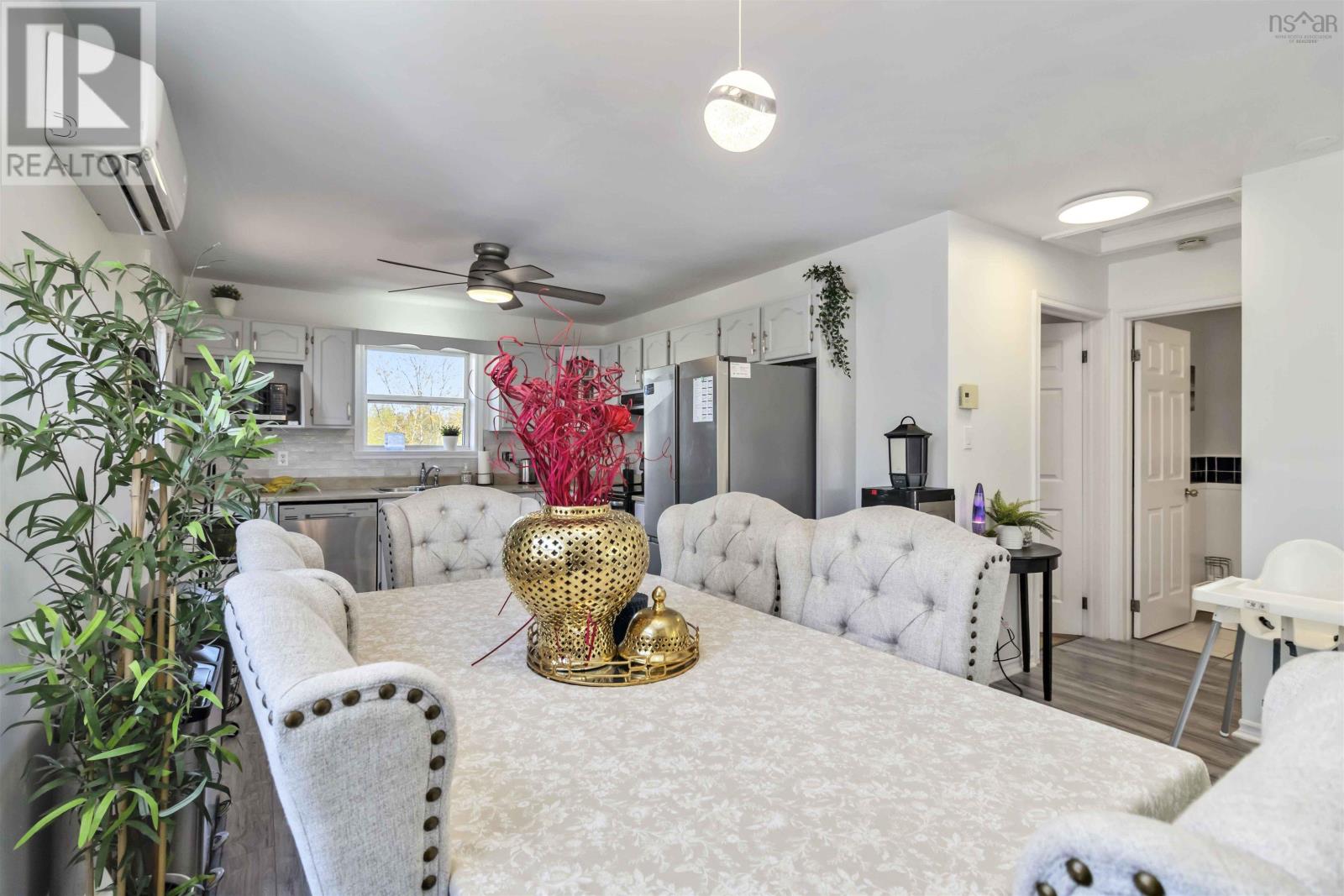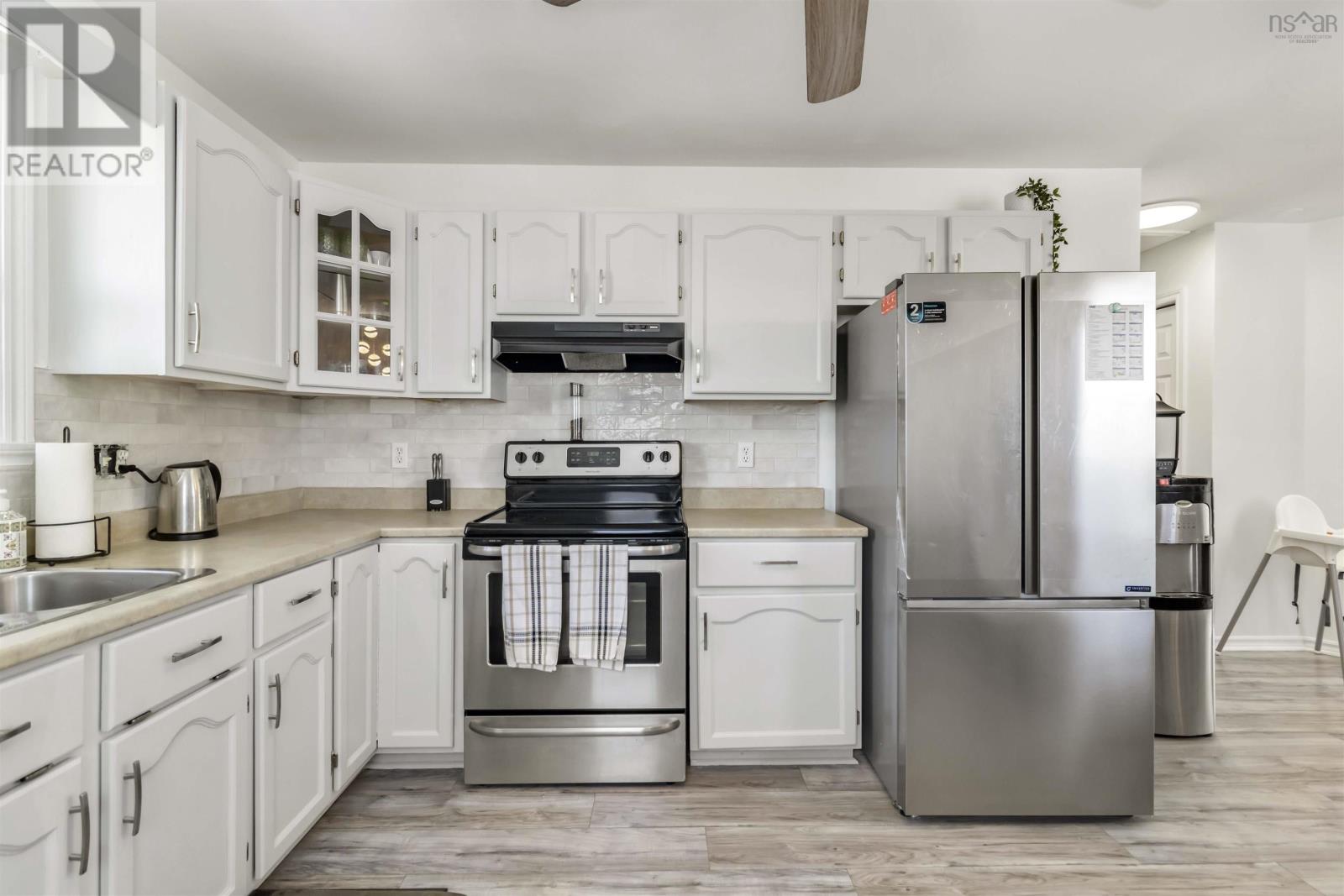32 Thorncrest Court Eastern Passage, Nova Scotia B3G 1N4
$399,900
Move-In Ready for $399,000! Beautifully updated 3-bed split-entry home on a quiet, family-friendly street?just a short walk to schools and transit. Enjoy a fully fenced yard backing onto a green space, new decks, porch, and fresh stonework for great curb appeal. Inside features include a renovated kitchen, new appliances, updated flooring, fresh paint, newstorm doors, Alarm, security system, and a new heat pump. Walkout basement offers rental potential. Hot tub hookup, 3 heating options, and side walkway to backyard. A stylish, turnkey home in a great location?don?t miss it! (id:45785)
Open House
This property has open houses!
2:00 pm
Ends at:4:00 pm
2:00 pm
Ends at:4:00 pm
Property Details
| MLS® Number | 202512133 |
| Property Type | Single Family |
| Neigbourhood | South East Passage |
| Community Name | Eastern Passage |
| Amenities Near By | Golf Course, Park, Playground, Public Transit, Place Of Worship, Beach |
| Community Features | Recreational Facilities, School Bus |
| Features | Level |
| Pool Type | Above Ground Pool |
| Structure | Shed |
Building
| Bathroom Total | 2 |
| Bedrooms Above Ground | 1 |
| Bedrooms Below Ground | 2 |
| Bedrooms Total | 3 |
| Appliances | Oven, Range - Electric, Dishwasher, Dryer, Washer, Freezer, Refrigerator, Intercom |
| Constructed Date | 1995 |
| Construction Style Attachment | Semi-detached |
| Cooling Type | Heat Pump |
| Exterior Finish | Brick, Vinyl |
| Flooring Type | Ceramic Tile, Laminate |
| Foundation Type | Poured Concrete |
| Half Bath Total | 1 |
| Stories Total | 1 |
| Size Interior | 1,472 Ft2 |
| Total Finished Area | 1472 Sqft |
| Type | House |
| Utility Water | Municipal Water |
Land
| Acreage | No |
| Land Amenities | Golf Course, Park, Playground, Public Transit, Place Of Worship, Beach |
| Landscape Features | Landscaped |
| Sewer | Municipal Sewage System |
| Size Irregular | 0.0895 |
| Size Total | 0.0895 Ac |
| Size Total Text | 0.0895 Ac |
Rooms
| Level | Type | Length | Width | Dimensions |
|---|---|---|---|---|
| Lower Level | Bedroom | 10x8.8 | ||
| Lower Level | Primary Bedroom | 12x10.10 | ||
| Lower Level | Family Room | 13x7.9 | ||
| Lower Level | Bath (# Pieces 1-6) | 6.11x5.2 | ||
| Main Level | Living Room | 13.6x12.10 | ||
| Main Level | Kitchen | 19.9x10.10 | ||
| Main Level | Bedroom | 12.1x10.6 | ||
| Main Level | Bath (# Pieces 1-6) | 4.10x4.11 |
https://www.realtor.ca/real-estate/28359266/32-thorncrest-court-eastern-passage-eastern-passage
Contact Us
Contact us for more information

Colton Collins
222 Waterfront Drive, Suite 106
Bedford, Nova Scotia B4A 0H3

Jason Ellison
222 Waterfront Drive, Suite 106
Bedford, Nova Scotia B4A 0H3























