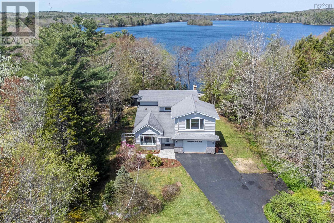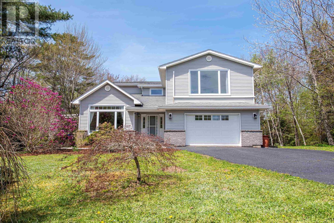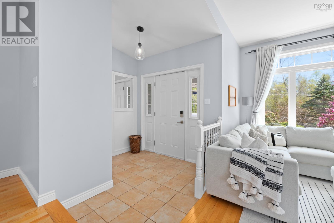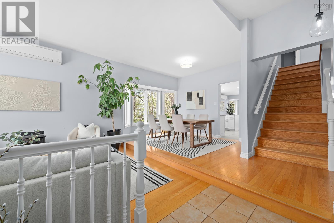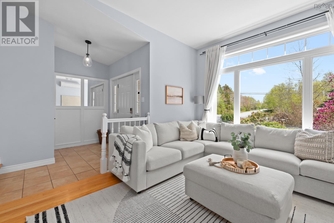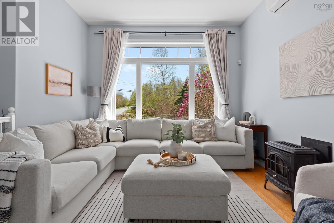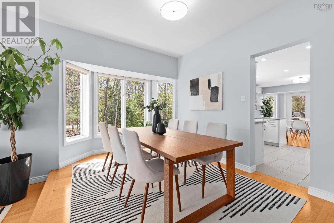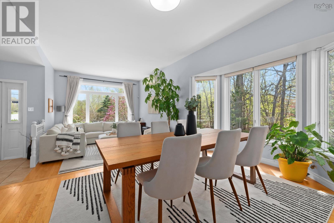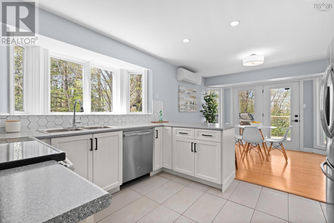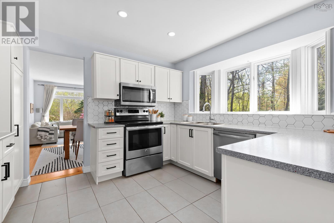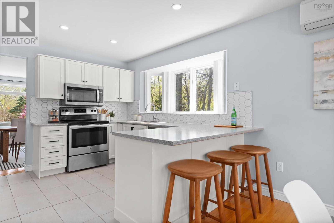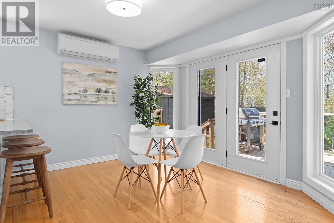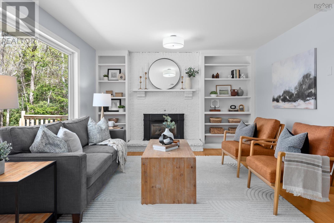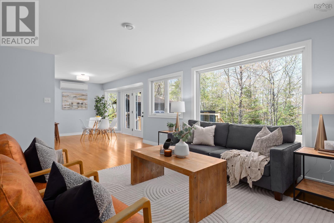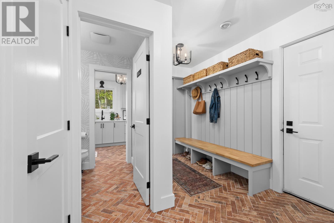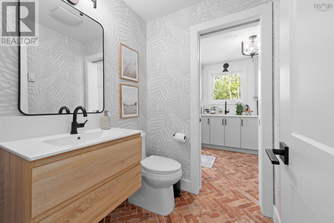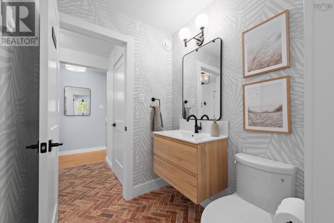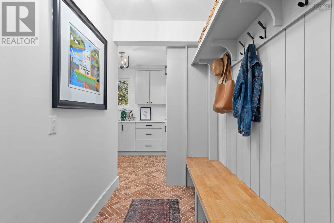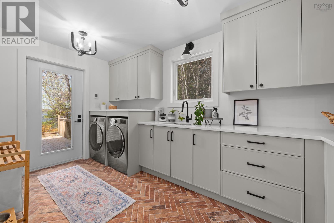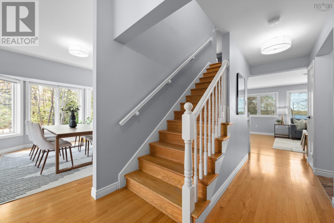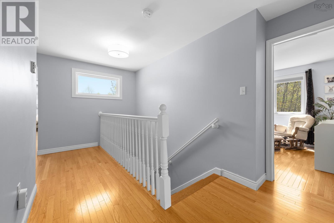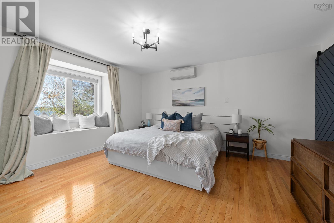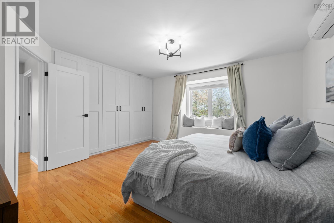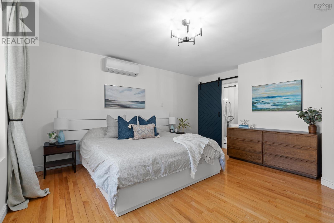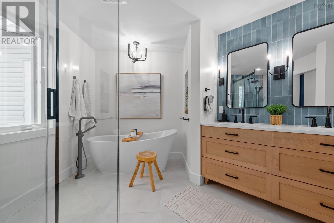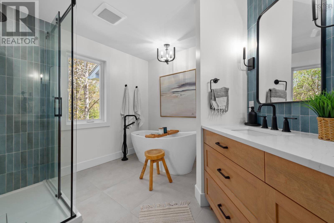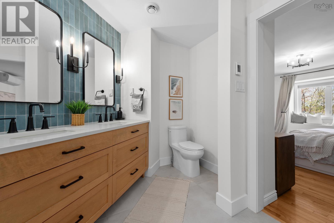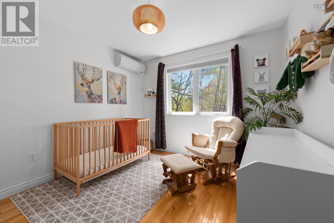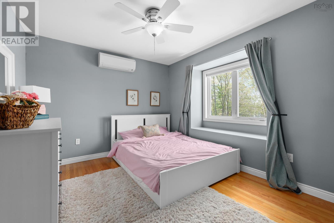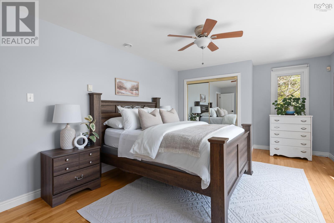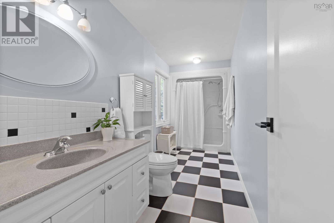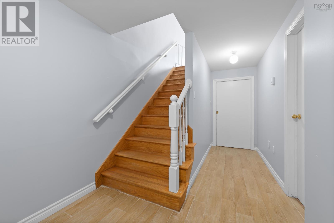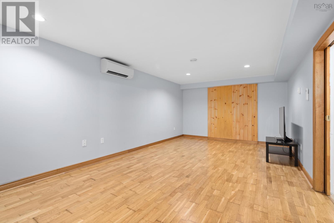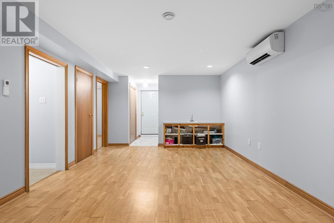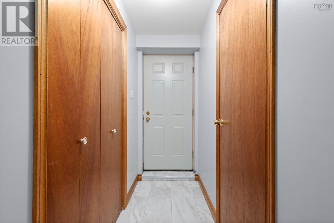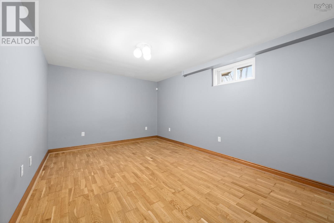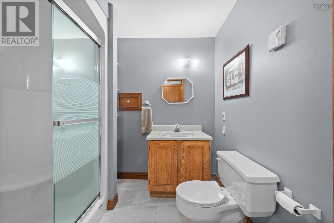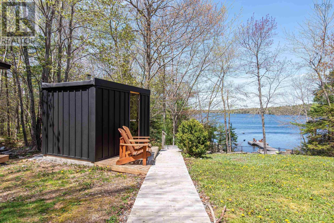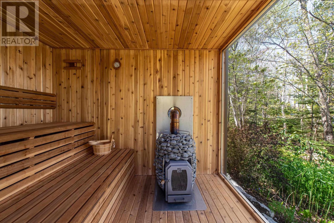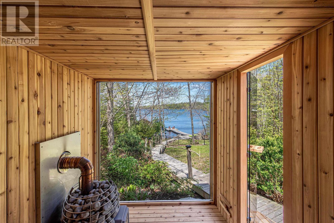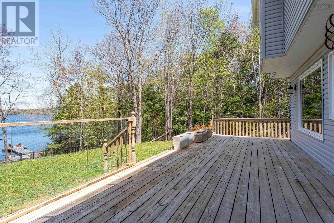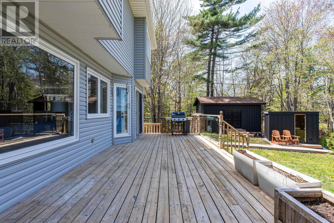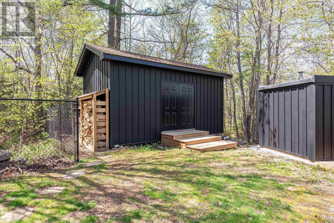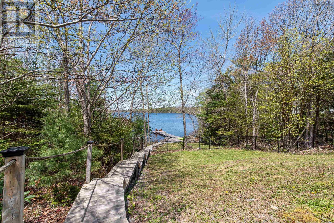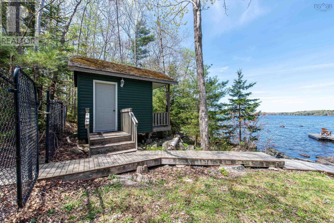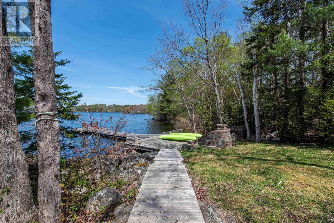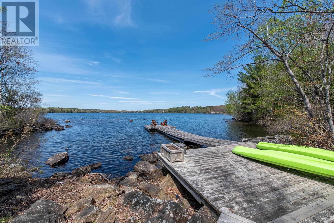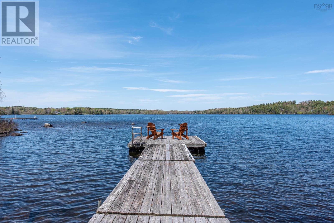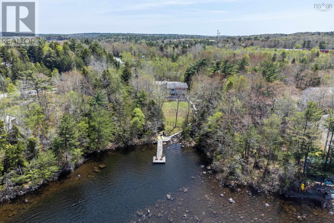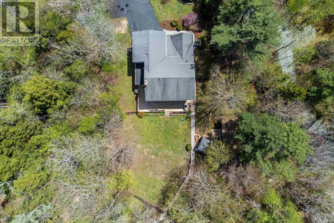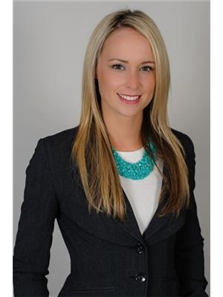32 Winley Drive Windsor Junction, Nova Scotia B2T 1A4
$1,040,000
Welcome to 32 Winley Drive - your refined lakeside retreat, where comfort, quality, and lifestyle come together. Offering 3,269 sq. ft. of finished living space, this beautifully maintained home features 4 bedrooms, 3.5 bathrooms, a formal living room, cozy family room with propane fireplace, and a show-stopping mudroom/laundry addition with custom cabinetry and a new half bath. Updates include a custom primary en-suite, kitchen cabinetry, lighting and hardware, a new stone walkway, and three additional heat pumps, 7 in total for year-round comfort. The walk-out lower level includes a large rec room and den, a full bathroom, two spacious storage rooms, and a separate entrance perfect for in-laws, guests, or additional living space for the family. Enjoy 185 feet of serene lake frontage on a quiet cove with a private dock and a stunning lake view sauna for year-round retreat. Ideally located just minutes to amenities in Fall River and Sackville,15 minutes to Halifax Stanfield Airport, and within sought-after school districts including Lockview High. This isn't just a house, it's a lifestyle. (id:45785)
Property Details
| MLS® Number | 202511686 |
| Property Type | Single Family |
| Neigbourhood | Winley Estates |
| Community Name | Windsor Junction |
| Amenities Near By | Park, Playground, Public Transit, Beach |
| Community Features | Recreational Facilities |
| Equipment Type | Propane Tank |
| Features | Sloping |
| Rental Equipment Type | Propane Tank |
| Structure | Shed |
| View Type | Lake View |
| Water Front Type | Waterfront On Lake |
Building
| Bathroom Total | 4 |
| Bedrooms Above Ground | 4 |
| Bedrooms Total | 4 |
| Appliances | Central Vacuum, Stove, Dishwasher, Dryer, Washer, Microwave Range Hood Combo, Refrigerator |
| Constructed Date | 1993 |
| Construction Style Attachment | Detached |
| Cooling Type | Heat Pump |
| Exterior Finish | Stone, Vinyl |
| Fireplace Present | Yes |
| Flooring Type | Ceramic Tile, Hardwood, Vinyl |
| Foundation Type | Poured Concrete |
| Half Bath Total | 1 |
| Stories Total | 2 |
| Size Interior | 3,269 Ft2 |
| Total Finished Area | 3269 Sqft |
| Type | House |
| Utility Water | Municipal Water |
Parking
| Garage | |
| Attached Garage | |
| Paved Yard |
Land
| Acreage | Yes |
| Land Amenities | Park, Playground, Public Transit, Beach |
| Landscape Features | Landscaped |
| Sewer | Septic System |
| Size Irregular | 1.2167 |
| Size Total | 1.2167 Ac |
| Size Total Text | 1.2167 Ac |
Rooms
| Level | Type | Length | Width | Dimensions |
|---|---|---|---|---|
| Second Level | Bedroom | 11.7 x 10.5 | ||
| Second Level | Bedroom | 13.11 x 10.4 | ||
| Second Level | Bedroom | 19.4 x 12.8 | ||
| Second Level | Primary Bedroom | 14.2x 15.2 | ||
| Second Level | Ensuite (# Pieces 2-6) | 12.4 x 10.8 - JOG | ||
| Second Level | Bath (# Pieces 1-6) | 15.9 x 5.5 | ||
| Basement | Recreational, Games Room | 29.5 x 12.4 | ||
| Basement | Den | 11.4 x 15.9 | ||
| Basement | Bath (# Pieces 1-6) | 7.9 x 6.4 | ||
| Basement | Storage | 11.4 x 15.9- JOG | ||
| Basement | Utility Room | 9.8 x 10 | ||
| Main Level | Living Room | 11. 6 x 13. 7 | ||
| Main Level | Dining Room | 13.7 x 9.10 | ||
| Main Level | Kitchen | 11.7 x10.7 | ||
| Main Level | Dining Nook | 11.7 x 10.3 | ||
| Main Level | Family Room | 18.8 x 12.9 | ||
| Main Level | Laundry / Bath | 8.2 x 14.2 | ||
| Main Level | Mud Room | 10.10 x 8.4 | ||
| Main Level | Bath (# Pieces 1-6) | 5.9 x 5.5 |
https://www.realtor.ca/real-estate/28342084/32-winley-drive-windsor-junction-windsor-junction
Contact Us
Contact us for more information

Stephanie Boschel
https://www.facebook.com/housesturnedtohomes/?ref=bookmarks
1994 Vernon Street
Halifax, Nova Scotia B3H 0B9

