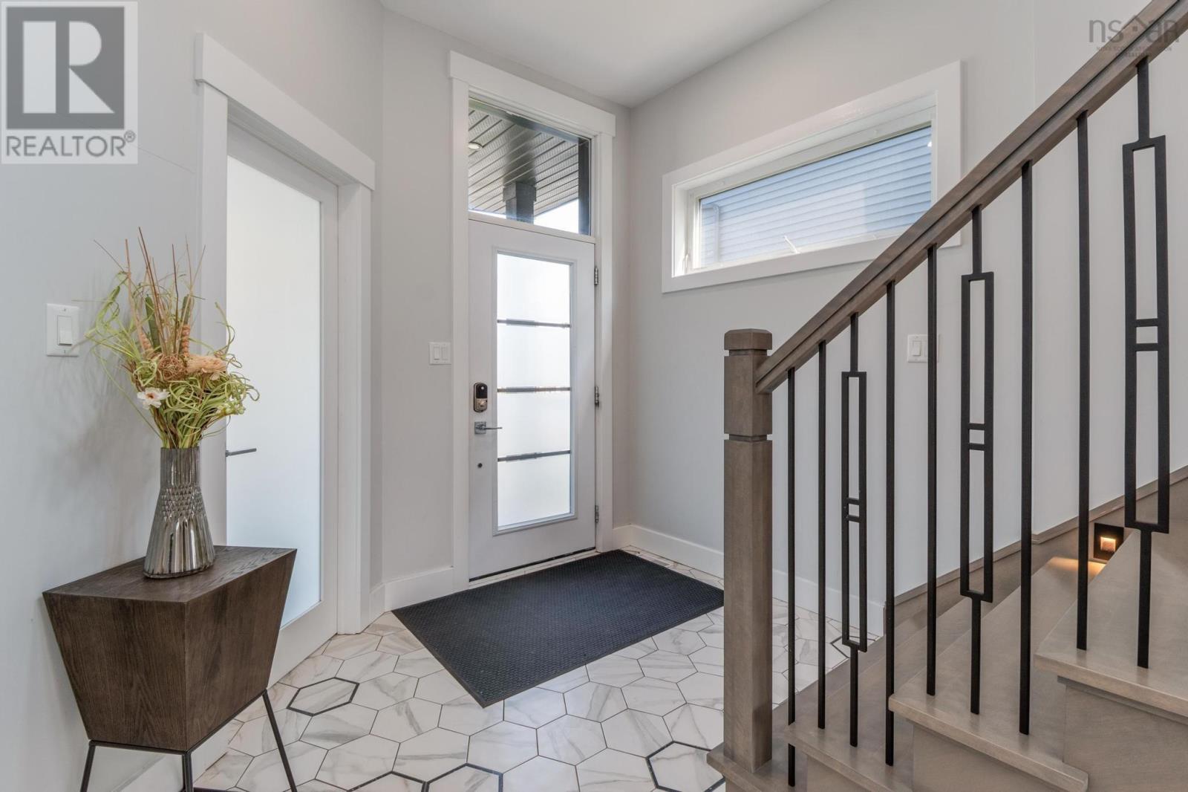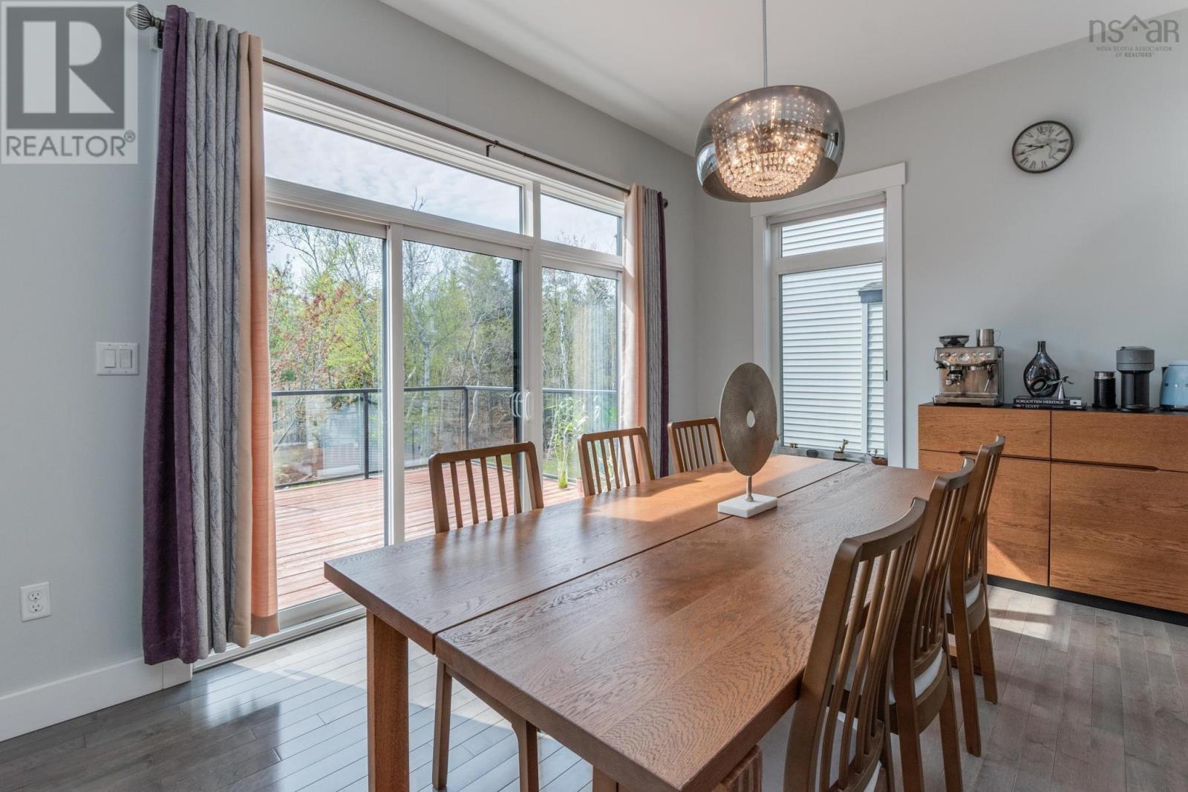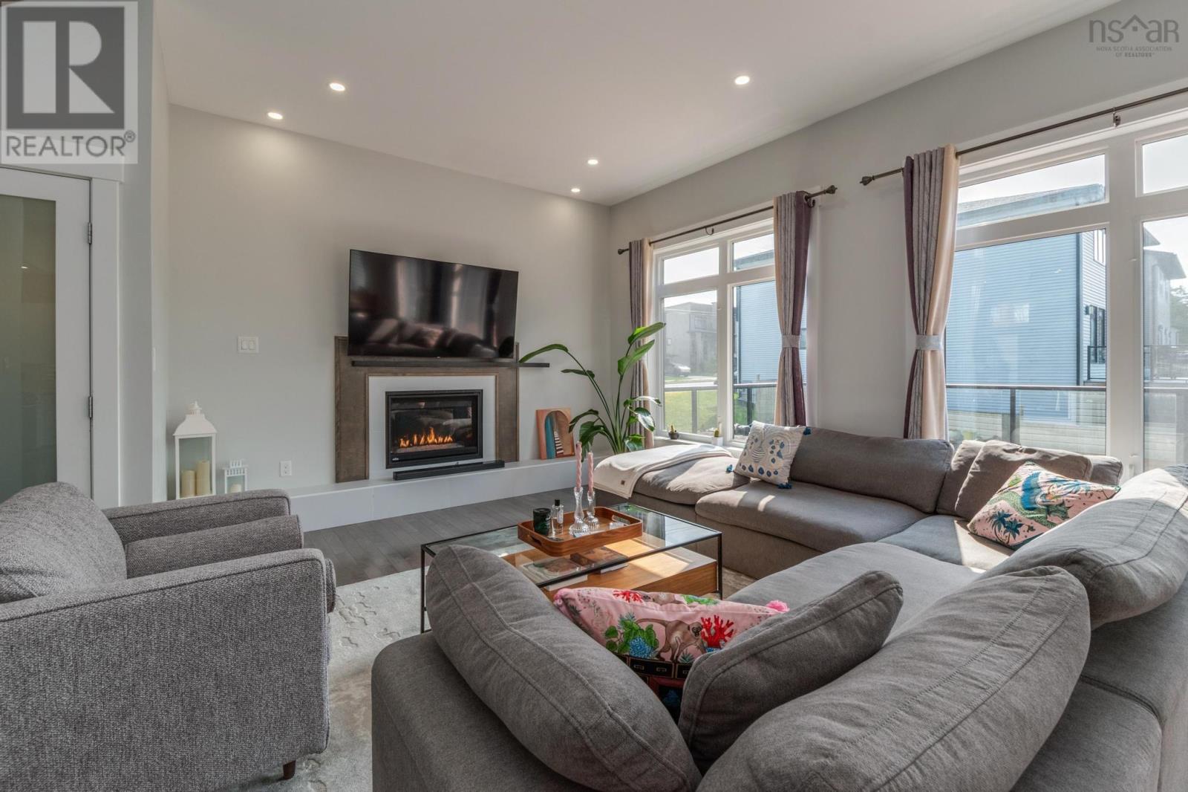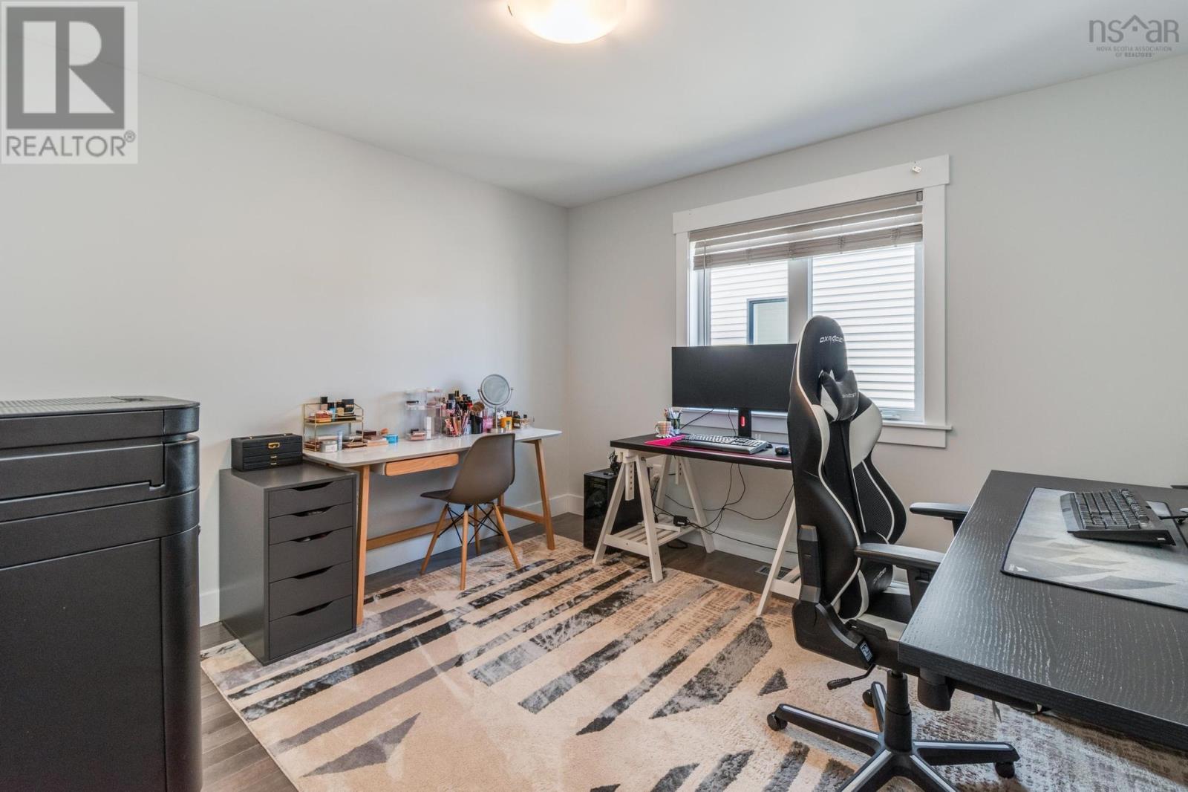4 Bedroom
4 Bathroom
3,145 ft2
Fireplace
Heat Pump
Landscaped
$939,000
Welcome to 325 Transom Drive! This modern home offers 3,200 square feet of thoughtfully designed living space. As you enter, you?ll immediately notice the high-quality upgrades and stylish design throughout with large windows.The main level boasts soaring 10-foot ceilings and features a private den, a custom kitchen with ample storage, and a large island?perfect for entertaining. The open-concept living room includes a natural gas fireplace that adds warmth and ambiance, and it flows seamlessly onto a full-width deck, ideal for outdoor living. Upstairs, the spacious primary bedroom is complete with a luxurious 5-piece ensuite and a walk-in closet. Two additional large bedrooms and a well-appointed main bathroom provide plenty of space for the whole family.The lower level includes a fourth bedroom, a full bathroom, and a massive rec room with a custom bar?plus walkout access to a large, level backyard.Comfort is ensured year-round with an efficient ducted heat pump system providing both heating and cooling. Located within walking distance to local amenities, this home truly has it all. (id:45785)
Property Details
|
MLS® Number
|
202511189 |
|
Property Type
|
Single Family |
|
Neigbourhood
|
Kearney Lake Park |
|
Community Name
|
Halifax |
|
Amenities Near By
|
Playground, Shopping |
|
Community Features
|
School Bus |
Building
|
Bathroom Total
|
4 |
|
Bedrooms Above Ground
|
3 |
|
Bedrooms Below Ground
|
1 |
|
Bedrooms Total
|
4 |
|
Appliances
|
Range, Dishwasher, Dryer, Washer, Refrigerator |
|
Constructed Date
|
2017 |
|
Construction Style Attachment
|
Detached |
|
Cooling Type
|
Heat Pump |
|
Exterior Finish
|
Aluminum Siding, Brick, Vinyl |
|
Fireplace Present
|
Yes |
|
Flooring Type
|
Hardwood, Tile |
|
Foundation Type
|
Poured Concrete |
|
Half Bath Total
|
1 |
|
Stories Total
|
2 |
|
Size Interior
|
3,145 Ft2 |
|
Total Finished Area
|
3145 Sqft |
|
Type
|
House |
|
Utility Water
|
Municipal Water |
Parking
Land
|
Acreage
|
No |
|
Land Amenities
|
Playground, Shopping |
|
Landscape Features
|
Landscaped |
|
Sewer
|
Municipal Sewage System |
|
Size Irregular
|
0.1138 |
|
Size Total
|
0.1138 Ac |
|
Size Total Text
|
0.1138 Ac |
Rooms
| Level |
Type |
Length |
Width |
Dimensions |
|
Second Level |
Primary Bedroom |
|
|
17.2x14.9 |
|
Second Level |
Ensuite (# Pieces 2-6) |
|
|
5PC |
|
Second Level |
Bedroom |
|
|
12.1X11.6 |
|
Second Level |
Bedroom |
|
|
12.8X11.4 |
|
Second Level |
Bath (# Pieces 1-6) |
|
|
4PC |
|
Lower Level |
Recreational, Games Room |
|
|
21.6X13 |
|
Lower Level |
Bedroom |
|
|
12X10.8 |
|
Lower Level |
Bath (# Pieces 1-6) |
|
|
4PC |
|
Main Level |
Den |
|
|
8.4x8 |
|
Main Level |
Kitchen |
|
|
20.4x10.5 |
|
Main Level |
Dining Nook |
|
|
13.8x9.6 |
|
Main Level |
Living Room |
|
|
18.4x11.1 |
|
Main Level |
Bath (# Pieces 1-6) |
|
|
2pc |
https://www.realtor.ca/real-estate/28319588/325-transom-drive-halifax-halifax










































