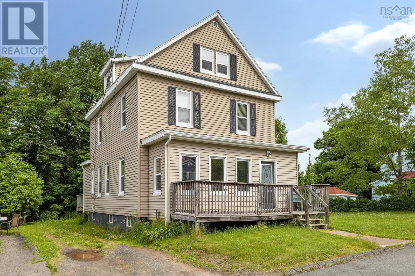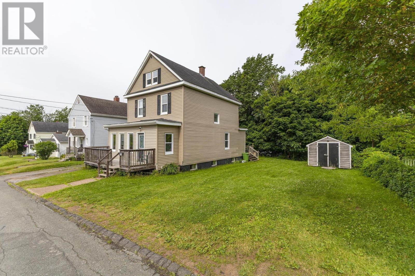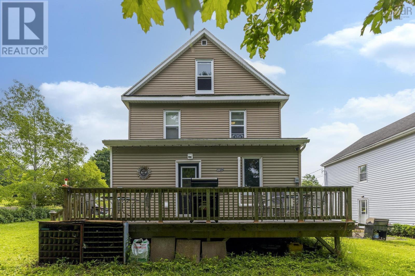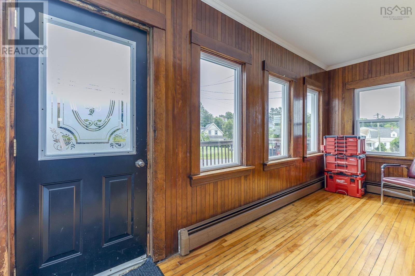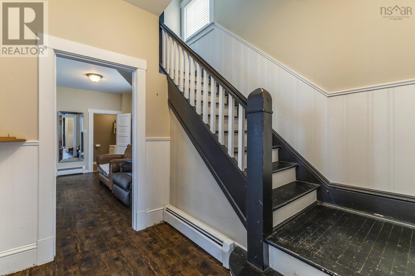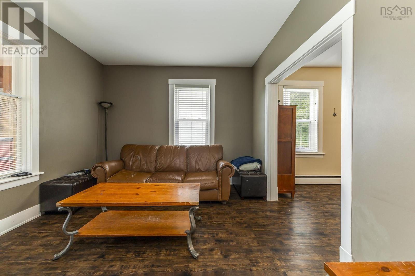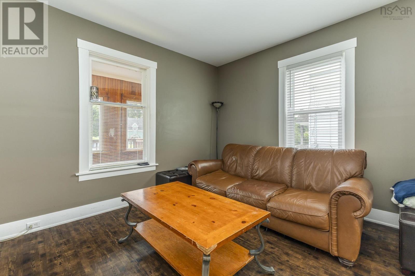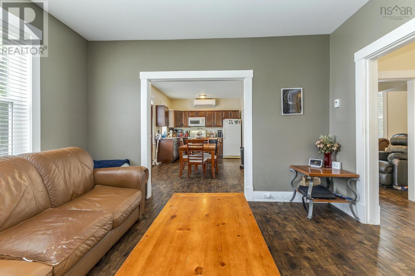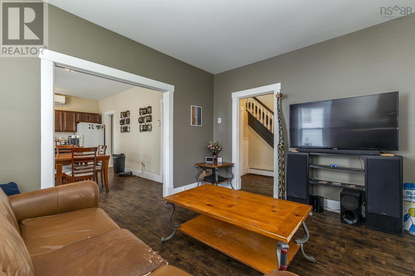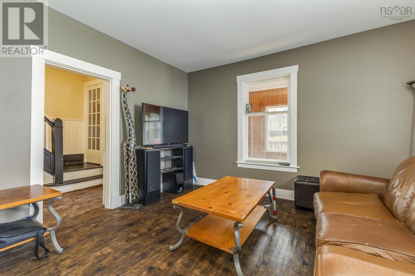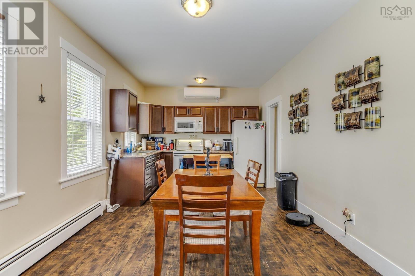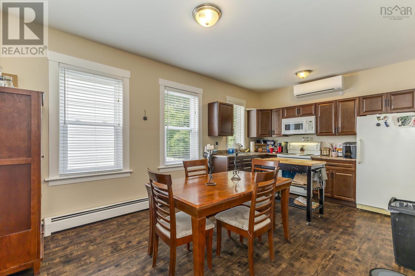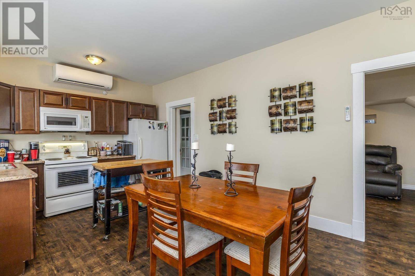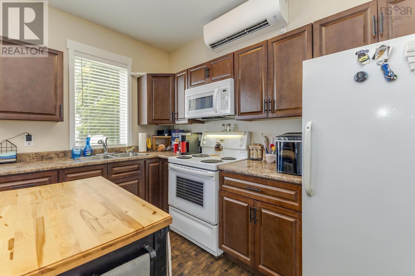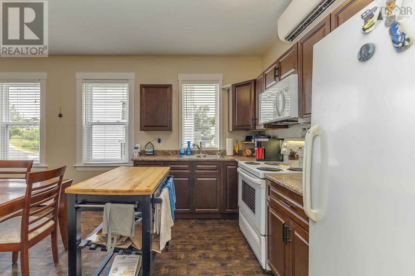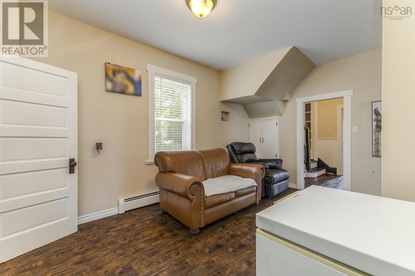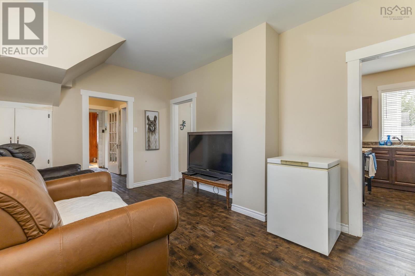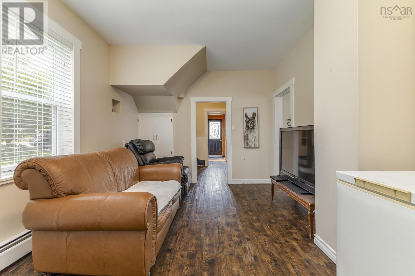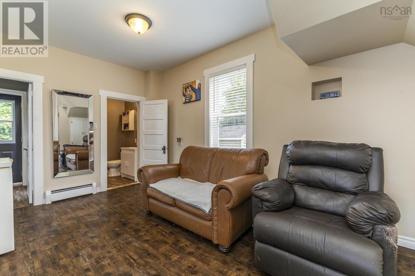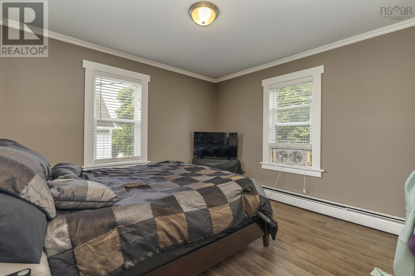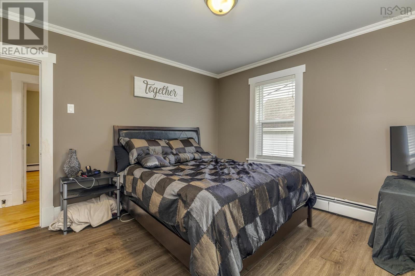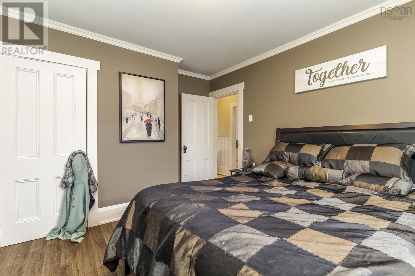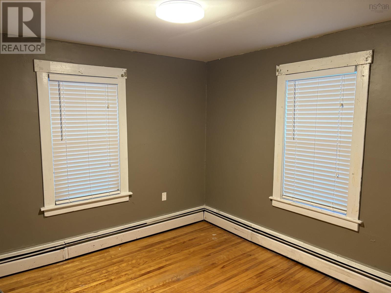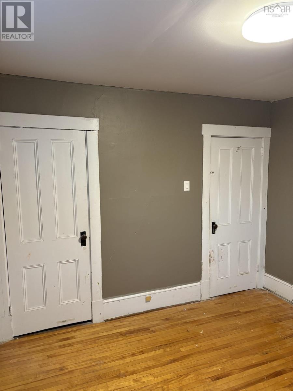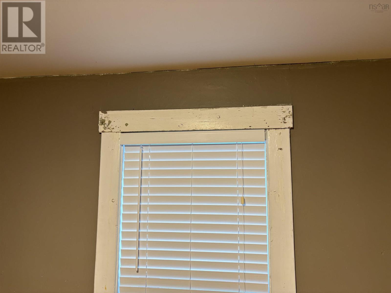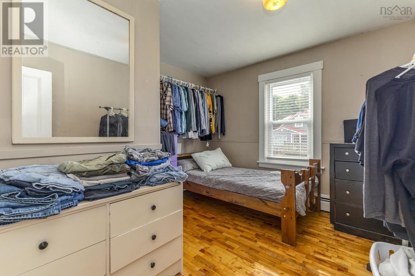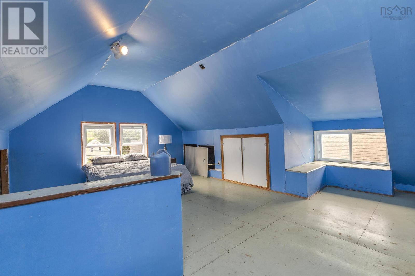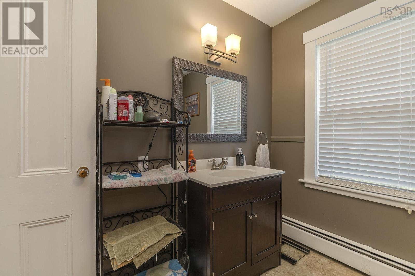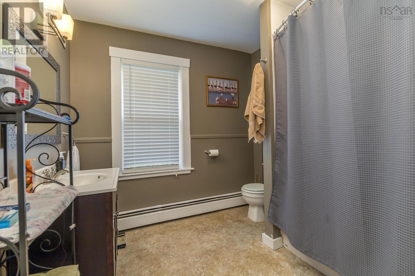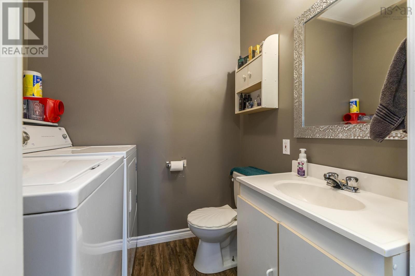326 Shelburne Street New Glasgow, Nova Scotia B2H 3K4
$299,900
This charming and solid 2.5-storey, 4-bedroom, 1.5-bath home is move-in ready and fully furnished, making it the perfect turn-key option for first-time buyers or growing families. Located within walking distance to schools, trails, and all the conveniences of downtown New Glasgow, this home offers the ideal blend of comfort, space, and convenience. The main floor features a spacious and functional layout with new laminate flooring (2019) and a warm, welcoming feel ideal for everyday family life. Upstairs, you'll find four bedrooms, giving you flexibility for children, guests, home office space, or a cozy reading nook. Well-maintained with several key updates, including Heat pump installed (2024), half of the roof was replaced (2024), New oil tank (2024), Electrical panel upgrade (2018) and Windows replaced (2016). The basement has a poured concrete foundation (1984), offering great storage or potential for future development. Outside, theres space to play, garden, or relax ideal for active families. With all furnishings included, you can move right in without the stress or added expense of furnishing your new home. Whether you're looking to plant roots or take that first step into homeownership, this fully furnished family home in a desirable location is a rare opportunity not to be missed. (id:45785)
Property Details
| MLS® Number | 202517488 |
| Property Type | Single Family |
| Community Name | New Glasgow |
| Amenities Near By | Park, Playground, Public Transit, Shopping, Place Of Worship |
| Community Features | Recreational Facilities, School Bus |
| Structure | Shed |
Building
| Bathroom Total | 2 |
| Bedrooms Above Ground | 4 |
| Bedrooms Total | 4 |
| Appliances | Range - Electric, Dryer, Washer, Microwave Range Hood Combo, Refrigerator |
| Basement Development | Partially Finished |
| Basement Type | Full (partially Finished) |
| Constructed Date | 1915 |
| Construction Style Attachment | Detached |
| Cooling Type | Heat Pump |
| Exterior Finish | Vinyl |
| Flooring Type | Hardwood, Laminate, Linoleum |
| Foundation Type | Poured Concrete |
| Half Bath Total | 1 |
| Stories Total | 3 |
| Size Interior | 1,998 Ft2 |
| Total Finished Area | 1998 Sqft |
| Type | House |
| Utility Water | Municipal Water |
Land
| Acreage | No |
| Land Amenities | Park, Playground, Public Transit, Shopping, Place Of Worship |
| Sewer | Municipal Sewage System |
| Size Irregular | 0.155 |
| Size Total | 0.155 Ac |
| Size Total Text | 0.155 Ac |
Rooms
| Level | Type | Length | Width | Dimensions |
|---|---|---|---|---|
| Second Level | Bath (# Pieces 1-6) | 8.8x8.9 | ||
| Second Level | Bedroom | 11x11.5 | ||
| Second Level | Bedroom | 11.2x11 | ||
| Second Level | Bedroom | 10.8x6.10 | ||
| Third Level | Bedroom | 18.3x12.8 | ||
| Basement | Storage | 8.4x15.10 | ||
| Basement | Recreational, Games Room | 16x14 | ||
| Main Level | Mud Room | 19.5x5.7 | ||
| Main Level | Foyer | 5.4x7.7 | ||
| Main Level | Living Room | 11x13 | ||
| Main Level | Eat In Kitchen | 17.7x10.9 | ||
| Main Level | Family Room | 15.3x10.7 | ||
| Main Level | Laundry / Bath | 5.3x6.10 |
https://www.realtor.ca/real-estate/28599781/326-shelburne-street-new-glasgow-new-glasgow
Contact Us
Contact us for more information
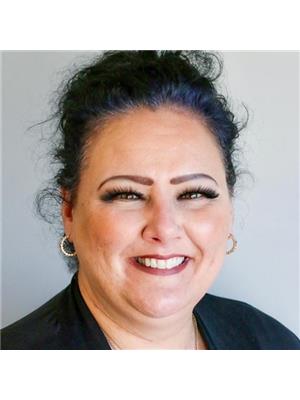
Brenda Kennedy
https://www.facebook.com/bigbeeatblinkhorn/
152 Foord Street, Unit E
Stellarton, Nova Scotia B0K 1S0
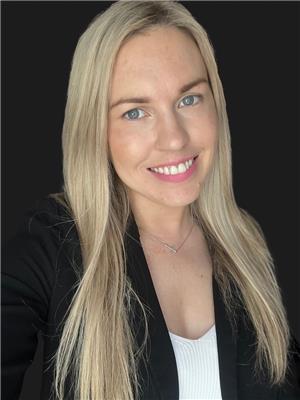
Lori Macleod
152 Foord Street, Unit E
Stellarton, Nova Scotia B0K 1S0

