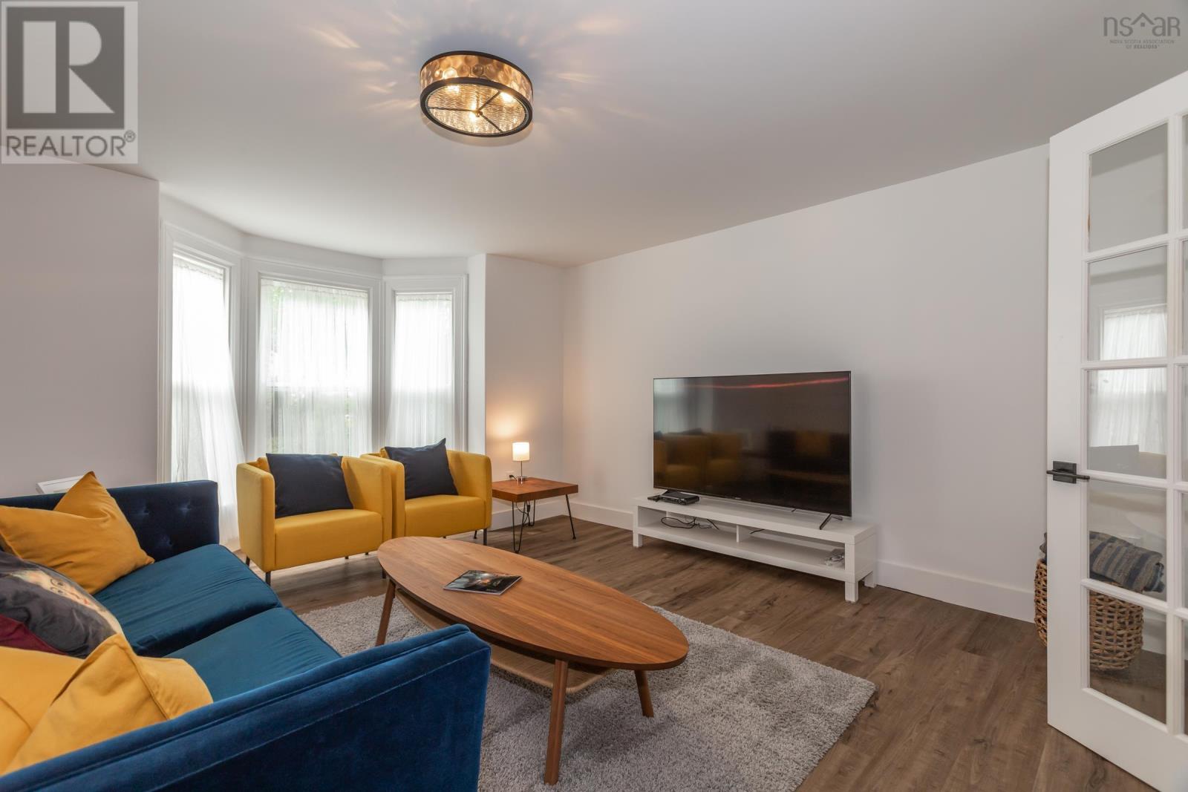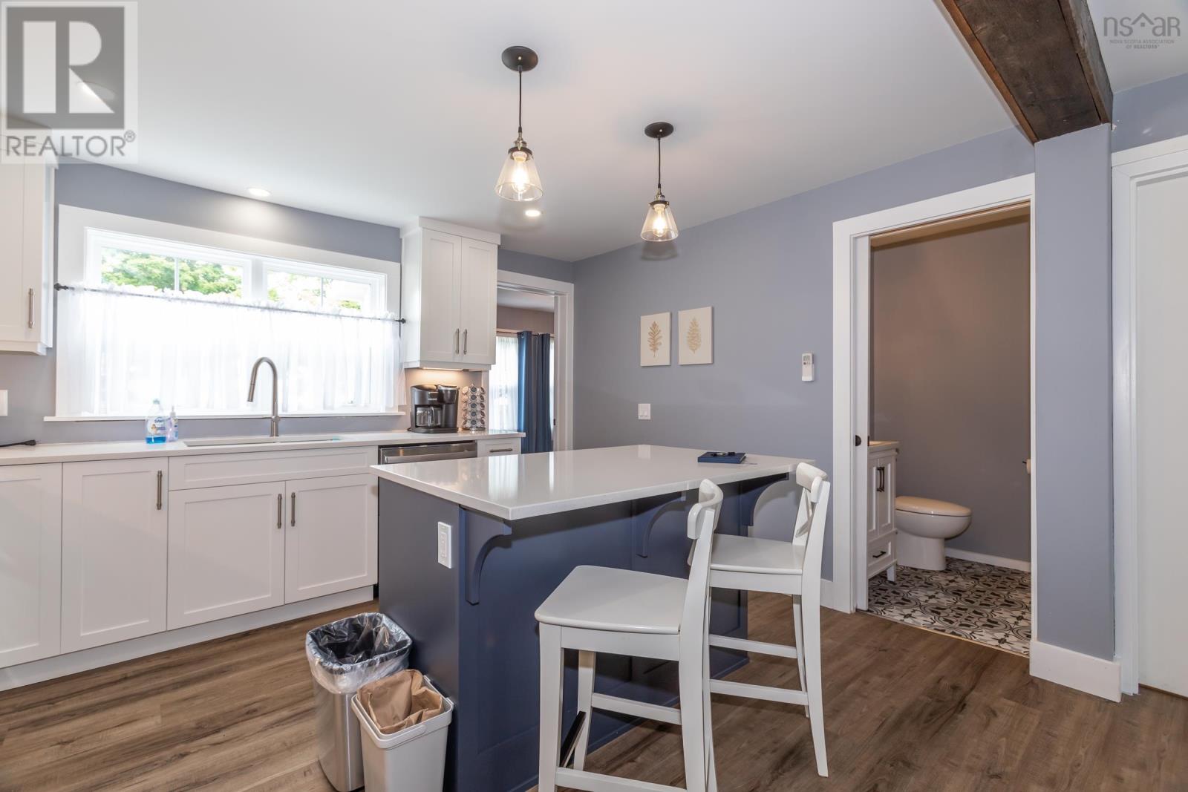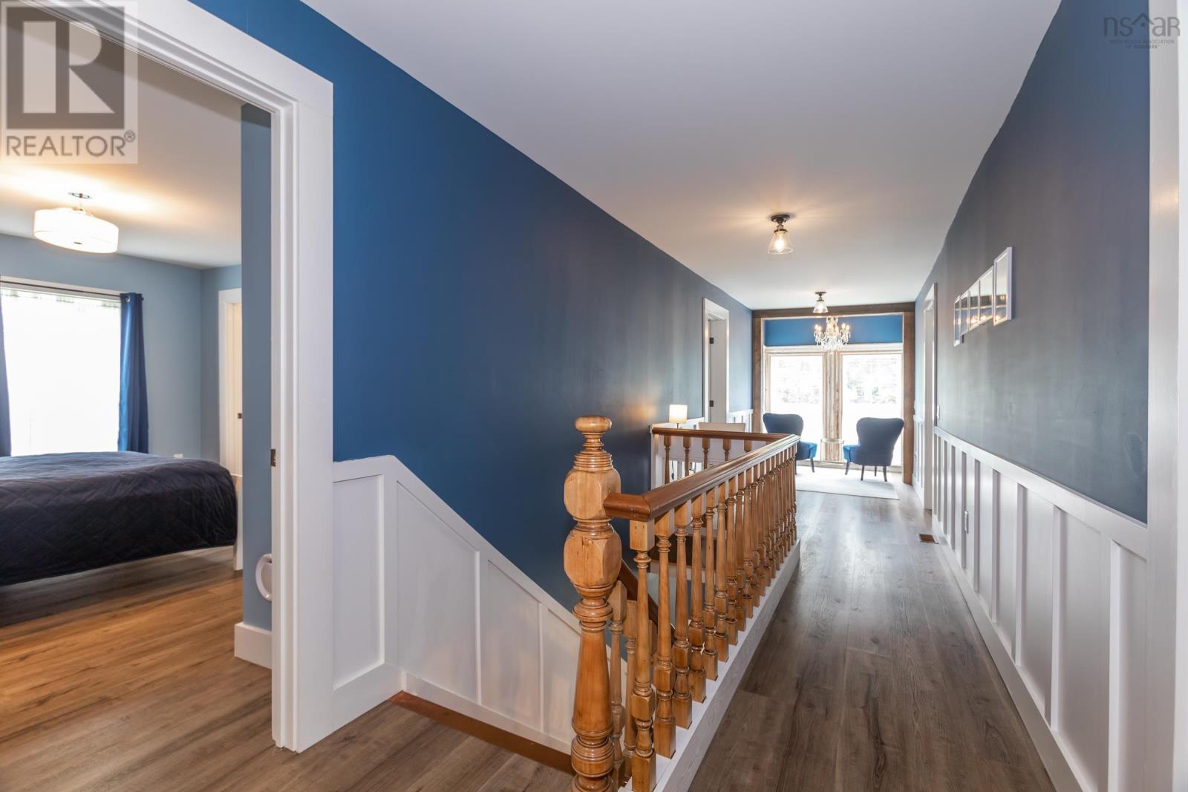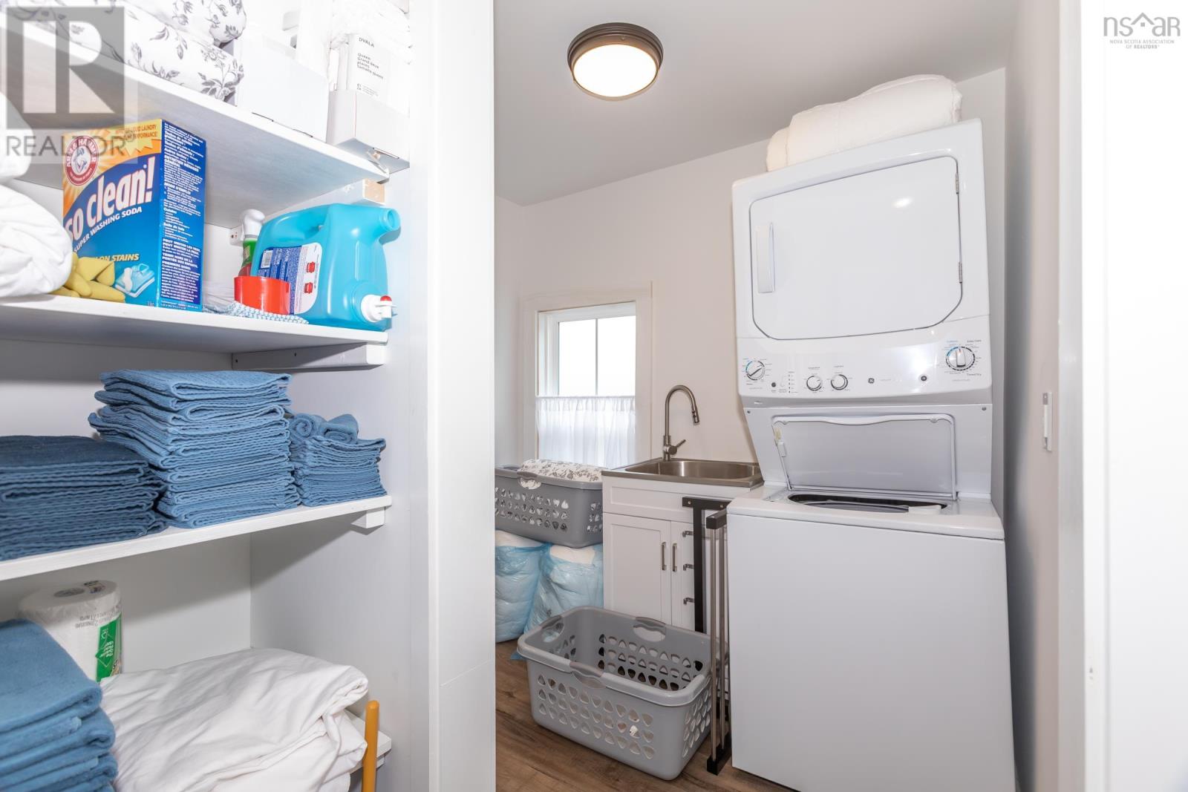329 Granville Street Bridgetown, Nova Scotia B0S 1C0
$625,000
Circa 1836 and reimagined for modern living in 2025, 329 Granville Street in charming Bridgetown, Nova Scotia, is a truly exceptional 6-bedroom home that combines timeless character with contemporary craftsmanship. This completely rebuilt residence offers endless possibilities-whether you're looking for a luxurious family home with room for extended family, an income-generating rental property, or a standout short-term Airbnb. Every inch of this stunning home, from basement to attic, has been finished to the highest standards with meticulous attention to detail: quartz countertops, copper kick-plates, solid wood features, top-tier insulation, and energy-efficient construction throughout. The main home includes five beautifully appointed bedrooms, each with its own ensuite bath-including a spacious primary suite and four lockable guest rooms ideal for income potential. A connected one-bedroom plus den suite provides perfect flexibility for an in-law setup or a self-contained rental. Just steps away from local shops, restaurants, a modern school, recreation facilities, and a riverside park with marina access, this property offers the best of small-town charm with the lifestyle flexibility today's buyers demand. (id:45785)
Property Details
| MLS® Number | 202509176 |
| Property Type | Single Family |
| Community Name | Bridgetown |
| Amenities Near By | Park, Playground, Public Transit, Shopping, Place Of Worship |
| Community Features | School Bus |
| Equipment Type | Propane Tank |
| Features | Level |
| Rental Equipment Type | Propane Tank |
Building
| Bathroom Total | 8 |
| Bedrooms Above Ground | 6 |
| Bedrooms Total | 6 |
| Appliances | Range - Gas, Dishwasher, Dryer, Washer |
| Basement Development | Unfinished |
| Basement Type | Partial (unfinished) |
| Constructed Date | 1836 |
| Construction Style Attachment | Side By Side |
| Cooling Type | Heat Pump |
| Exterior Finish | Wood Shingles |
| Flooring Type | Ceramic Tile, Laminate |
| Foundation Type | Poured Concrete, Stone |
| Half Bath Total | 2 |
| Stories Total | 2 |
| Size Interior | 3,612 Ft2 |
| Total Finished Area | 3612 Sqft |
| Type | Duplex |
| Utility Water | Municipal Water |
Land
| Acreage | No |
| Land Amenities | Park, Playground, Public Transit, Shopping, Place Of Worship |
| Landscape Features | Landscaped |
| Sewer | Municipal Sewage System |
| Size Irregular | 0.2817 |
| Size Total | 0.2817 Ac |
| Size Total Text | 0.2817 Ac |
Rooms
| Level | Type | Length | Width | Dimensions |
|---|---|---|---|---|
| Second Level | Bedroom | 14.8x14.7 | ||
| Second Level | Ensuite (# Pieces 2-6) | 7x5.2 | ||
| Second Level | Bedroom | 14.8x13.11 | ||
| Second Level | Ensuite (# Pieces 2-6) | 6.11x5.1 | ||
| Second Level | Bedroom | 14.8x10.11 | ||
| Second Level | Bath (# Pieces 1-6) | 7.5x5.1 | ||
| Second Level | Bedroom | 14.8x10.2 | ||
| Second Level | Ensuite (# Pieces 2-6) | 7.2x5 | ||
| Second Level | Primary Bedroom | 24.3x10.8 | ||
| Second Level | Ensuite (# Pieces 2-6) | 11.16x10.8 | ||
| Second Level | Other | 10.8x6.3 | ||
| Second Level | Laundry Room | 5.6x8 | ||
| Main Level | Kitchen | 16x17.2 | ||
| Main Level | Dining Room | 14.9x14.10 | ||
| Main Level | Foyer | 7x4.11 | ||
| Main Level | Den | 14.8x14.1 | ||
| Main Level | Living Room | 17.4x16.4 | ||
| Main Level | Bath (# Pieces 1-6) | 4.5x4.10 | ||
| Main Level | Other | 5.10x10.3 | ||
| Main Level | Laundry Room | 10.9x10.1 | ||
| Main Level | Living Room | 10.5x13.8 | ||
| Main Level | Kitchen | 11.6x13.8 | ||
| Main Level | Den | 13.5x7.5 | ||
| Main Level | Bedroom | 11x10.3 | ||
| Main Level | Ensuite (# Pieces 2-6) | 5.1x10.4 | ||
| Main Level | Bath (# Pieces 1-6) | 4.10x4.3 |
https://www.realtor.ca/real-estate/28229316/329-granville-street-bridgetown-bridgetown
Contact Us
Contact us for more information

Bruce Hutchinson
(902) 665-5075
https://brucehutchinson.remaxbanner.com/
https://www.facebook.com/annapolisvalleyhomes/
.
Southwest, Nova Scotia B0S 1P0
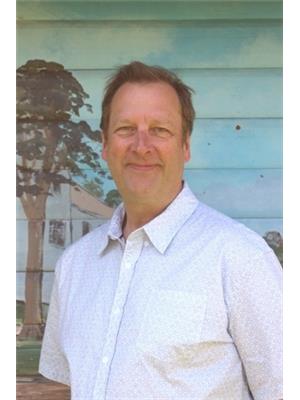
Chris Dowell
https://www.facebook.com/profile.php?id=100084711548207
https://www.linkedin.com/in/chrisdowellremax/
.
Southwest, Nova Scotia B0S 1P0
















