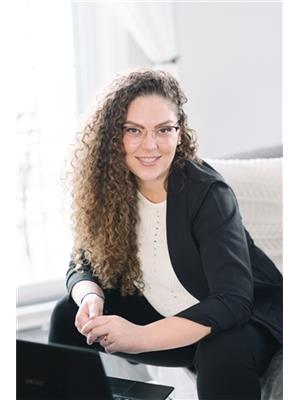33 Alex Street & 47 Central Avenue Halifax, Nova Scotia B3N 3E5
$899,000
Quite the find! Unique opportunity for 2 homes attached but but on different streets. 33 Alex is a single family home that shows like new and has been impeccable maintained inside and out. It features 4 bedrooms, 3 full baths, large kitchen, formal living and dining rooms, and a huge rec room. It is ideal for a large family. The other unit is located at 47 Central. It is a modest 3 level, 3 bedroom home that has been used as a rental. It had long term tenants but is now vacant allowing the new owners to either occupy it or rent it out on their terms. It is walking distance from Burton Ettinger school. Close to all amenities and just a short drive to downtown. Don't miss out on this exciting opportunity. (id:45785)
Property Details
| MLS® Number | 202518436 |
| Property Type | Single Family |
| Neigbourhood | Fairview Estates |
| Community Name | Halifax |
| Amenities Near By | Golf Course, Park, Playground, Public Transit, Shopping, Place Of Worship |
| Features | Level |
| Structure | Shed |
Building
| Bathroom Total | 3 |
| Bedrooms Above Ground | 6 |
| Bedrooms Below Ground | 2 |
| Bedrooms Total | 8 |
| Appliances | Stove, Dishwasher, Dryer, Washer, Refrigerator |
| Architectural Style | 2 Level |
| Basement Development | Finished |
| Basement Type | Full (finished) |
| Constructed Date | 1960 |
| Construction Style Attachment | Side By Side |
| Exterior Finish | Vinyl |
| Flooring Type | Carpeted, Ceramic Tile, Laminate, Vinyl |
| Foundation Type | Poured Concrete |
| Stories Total | 2 |
| Size Interior | 3,606 Ft2 |
| Total Finished Area | 3606 Sqft |
| Type | Duplex |
| Utility Water | Municipal Water |
Parking
| Concrete |
Land
| Acreage | No |
| Land Amenities | Golf Course, Park, Playground, Public Transit, Shopping, Place Of Worship |
| Sewer | Municipal Sewage System |
| Size Irregular | 0.1626 |
| Size Total | 0.1626 Ac |
| Size Total Text | 0.1626 Ac |
Rooms
| Level | Type | Length | Width | Dimensions |
|---|---|---|---|---|
| Second Level | Primary Bedroom | 10 x 12 | ||
| Second Level | Bedroom | 8 x 10 | ||
| Second Level | Bedroom | 9 x 9 | ||
| Basement | Utility Room | 15 x 18 | ||
| Lower Level | Bedroom | 16x15 | ||
| Lower Level | Bath (# Pieces 1-6) | 5.8x5 | ||
| Lower Level | Laundry Room | 12x10.7 | ||
| Lower Level | Utility Room | 6.5x10.6 | ||
| Lower Level | Recreational, Games Room | 16.4 x 24.14 | ||
| Lower Level | Bath (# Pieces 1-6) | 6 x 8 | ||
| Lower Level | Bath (# Pieces 1-6) | 6 x 8.2 | ||
| Lower Level | Recreational, Games Room | 20.6 x 9.7 | ||
| Lower Level | Laundry Room | 6 x 8.2 | ||
| Lower Level | Other | Office 14 x 8 | ||
| Main Level | Foyer | 8.2x5.6 | ||
| Main Level | Kitchen | 14.5x15 | ||
| Main Level | Living Room | 17x16 | ||
| Main Level | Dining Room | 14.7x15 | ||
| Main Level | Bath (# Pieces 1-6) | 6x11.8 | ||
| Main Level | Primary Bedroom | 11.10 x 14.4 | ||
| Main Level | Bedroom | 13.5 x 13 | ||
| Main Level | Bedroom | 10.6 x 10.5 | ||
| Main Level | Living Room | 11.6 x 16.6 | ||
| Main Level | Kitchen | 16.4 x 9.6 |
https://www.realtor.ca/real-estate/28641643/33-alex-street-47-central-avenue-halifax-halifax
Contact Us
Contact us for more information

John Ghosn
(902) 463-9874
(902) 830-5203
www.johnghosn.ca/
84 Chain Lake Drive
Beechville, Nova Scotia B3S 1A2





































