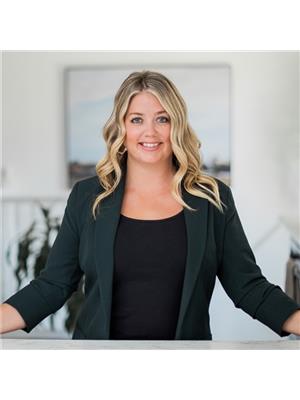33 Empire Street Wilmot, Nova Scotia B0P 1W0
$485,000
Located in a family-established subdivision, just 10 minutes from Greenwood/Kingston amenities and CFB Greenwood, this one-level slab home offers quality finishes, an open-concept design, and stylish fixturesmaking it the perfect place to move right into. It features 3 bedrooms, including a primary suite with a spacious closet and a 4-piece ensuite bath. The open-concept main living area boasts bright pot lighting, vinyl flooring throughout, and a spacious kitchen with ample storage and an island. Enjoy efficient heat pumps in both the main living area and the primary bedroom. As an added bonus, there is a Generlink installed for backup powersimply connect a generator and you can run most of the home, including the heat pump, during outages. The home also offers a covered back veranda, a gravel driveway, and is situated on a lot over 1/2 an acre with a 16x10 shed. What could be better than new? This home is sure to impress. Book your viewing today! (id:45785)
Open House
This property has open houses!
2:00 pm
Ends at:4:00 pm
Property Details
| MLS® Number | 202500234 |
| Property Type | Single Family |
| Community Name | Wilmot |
| Features | Level |
| Structure | Shed |
Building
| Bathroom Total | 2 |
| Bedrooms Above Ground | 3 |
| Bedrooms Total | 3 |
| Architectural Style | Bungalow |
| Basement Type | None |
| Construction Style Attachment | Detached |
| Cooling Type | Heat Pump |
| Exterior Finish | Vinyl |
| Flooring Type | Ceramic Tile, Tile, Vinyl |
| Foundation Type | Concrete Slab |
| Stories Total | 1 |
| Size Interior | 1,665 Ft2 |
| Total Finished Area | 1665 Sqft |
| Type | House |
| Utility Water | Drilled Well |
Parking
| Gravel |
Land
| Acreage | No |
| Sewer | Septic System |
| Size Irregular | 0.606 |
| Size Total | 0.606 Ac |
| Size Total Text | 0.606 Ac |
Rooms
| Level | Type | Length | Width | Dimensions |
|---|---|---|---|---|
| Main Level | Living Room | 17.2 x 17.4 | ||
| Main Level | Kitchen | 17.2 x 17.2 | ||
| Main Level | Bath (# Pieces 1-6) | 8.3 x 8.4 (4pc) | ||
| Main Level | Bedroom | 9.11 x 13 | ||
| Main Level | Bedroom | 12. x 11 | ||
| Main Level | Primary Bedroom | 15.6 x 12.8 | ||
| Main Level | Ensuite (# Pieces 2-6) | 6. x 10. (5pc) | ||
| Main Level | Mud Room | 4. x 5.6 | ||
| Main Level | Laundry Room | 6. x 6 |
https://www.realtor.ca/real-estate/27769550/33-empire-street-wilmot-wilmot
Contact Us
Contact us for more information

Kyla Stanick
(902) 765-3065
Po Box 1741, 771 Central Avenue
Greenwood, Nova Scotia B0P 1N0

































