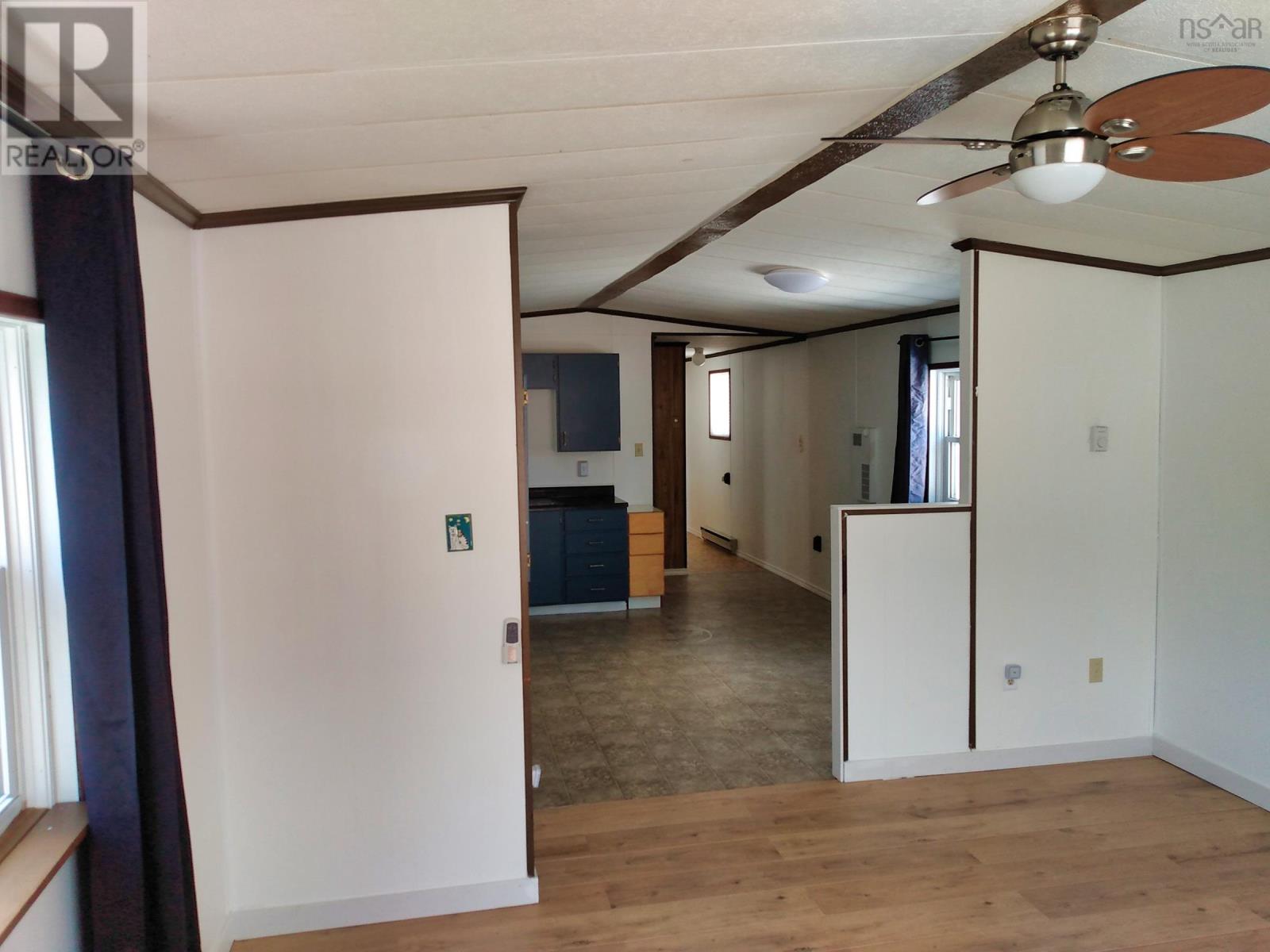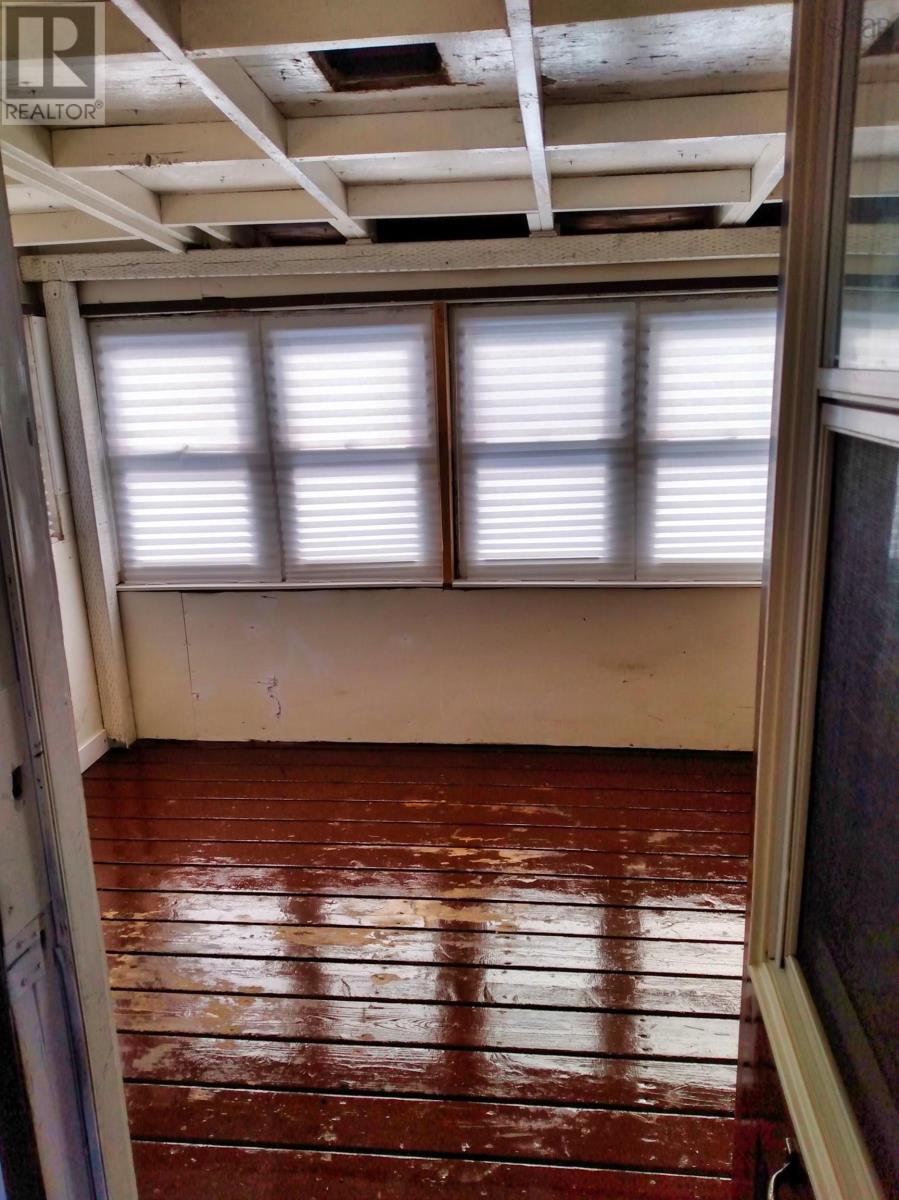33 First Street Howie Centre, Nova Scotia B1L 1C9
3 Bedroom
1 Bathroom
914 ft2
$149,500
THIS MOBILE HAS BEEN COMPLETELY REDONE NEWER FLOORING , BATHROOM , PLUMBING , ROOF , NEWER SIDING , WHEELCHAIR RAMP , SHED , FRESHLY PAINTED , VINAL WINDOWS MANY HI TECH FEATURES.10 USB OUTLETS A WATERFALL BATHROOM,ABOVE COUNTERTOP SINK, KITCHEN EXHAUST HAS LED LIGHTS , DEEP BLACK STAINLESS STEEL SINKIN KITCHEN,ALL INTERIOR DOORS HAVE FRENCH BRASS HANDLES.FRESH NEWER KITCHEN CABINETS WITH BRASS HANDLES THIS IS A MUST TO SEE PRICED RIGHT TO SELL QUICK. (id:45785)
Property Details
| MLS® Number | 202508277 |
| Property Type | Single Family |
| Neigbourhood | Heather Estates |
| Community Name | Howie Centre |
| Amenities Near By | Golf Course, Park, Playground, Public Transit, Shopping, Place Of Worship, Beach |
| Community Features | Recreational Facilities, School Bus |
| Features | Level |
| Structure | Shed |
Building
| Bathroom Total | 1 |
| Bedrooms Above Ground | 3 |
| Bedrooms Total | 3 |
| Appliances | Oven - Electric, Refrigerator |
| Basement Type | None |
| Exterior Finish | Vinyl |
| Flooring Type | Laminate |
| Stories Total | 1 |
| Size Interior | 914 Ft2 |
| Total Finished Area | 914 Sqft |
| Type | Mobile Home |
| Utility Water | Municipal Water |
Land
| Acreage | No |
| Land Amenities | Golf Course, Park, Playground, Public Transit, Shopping, Place Of Worship, Beach |
| Sewer | Municipal Sewage System |
| Size Total Text | Under 1/2 Acre |
Rooms
| Level | Type | Length | Width | Dimensions |
|---|---|---|---|---|
| Main Level | Living Room | 14.9X13.4 | ||
| Main Level | Eat In Kitchen | 14.9X13.4 | ||
| Main Level | Bath (# Pieces 1-6) | 8x8 | ||
| Main Level | Primary Bedroom | 10.4X11.1 | ||
| Main Level | Bedroom | 8.4X7.9 | ||
| Main Level | Bedroom | 8.7X7.9 |
https://www.realtor.ca/real-estate/28184493/33-first-street-howie-centre-howie-centre
Contact Us
Contact us for more information
Roger Burns
(902) 567-2552
(902) 371-5960
www.rogerburnsrealestate.com/
Roger Burns Real Estate Ltd.
1719 Kings Road
Sydney River, Nova Scotia B1S 1G3
1719 Kings Road
Sydney River, Nova Scotia B1S 1G3


















