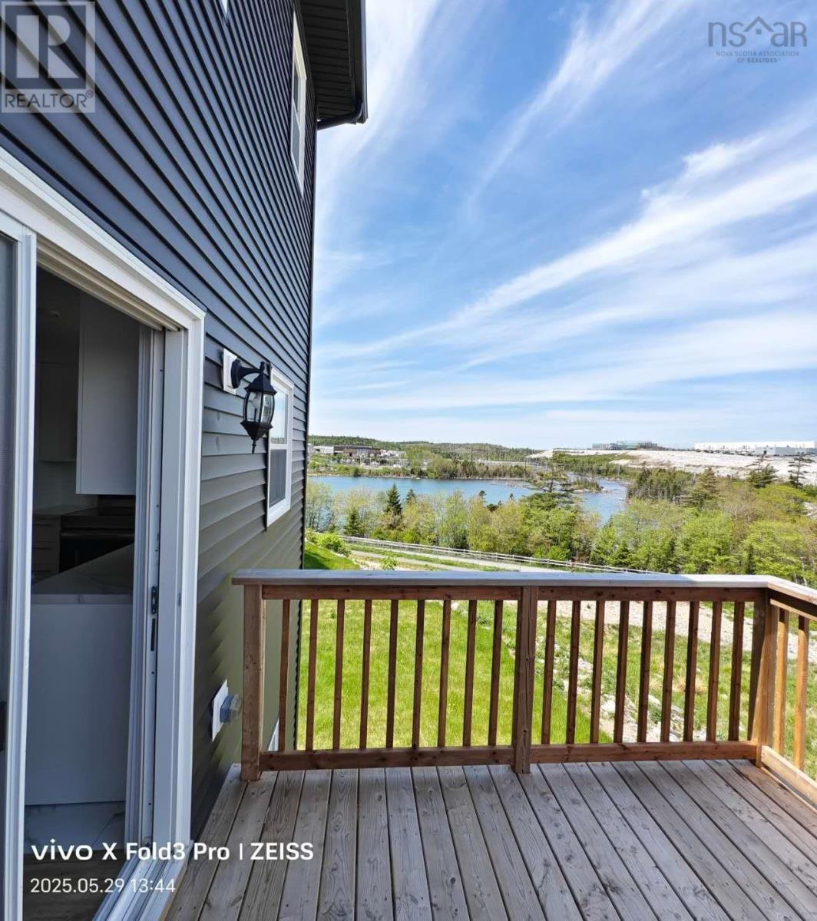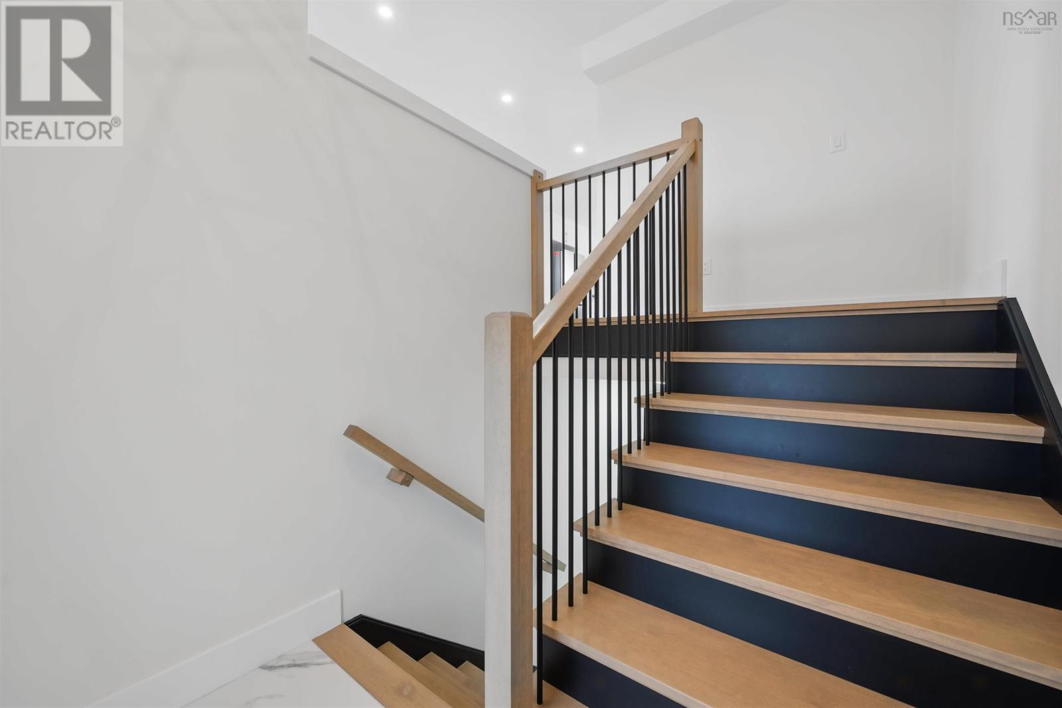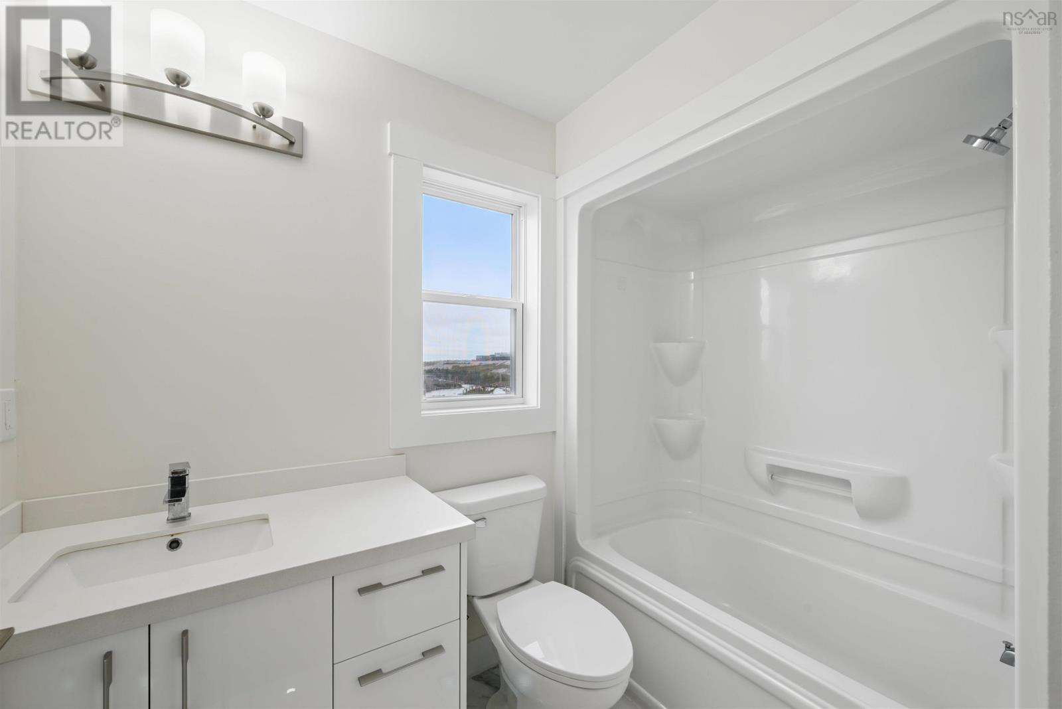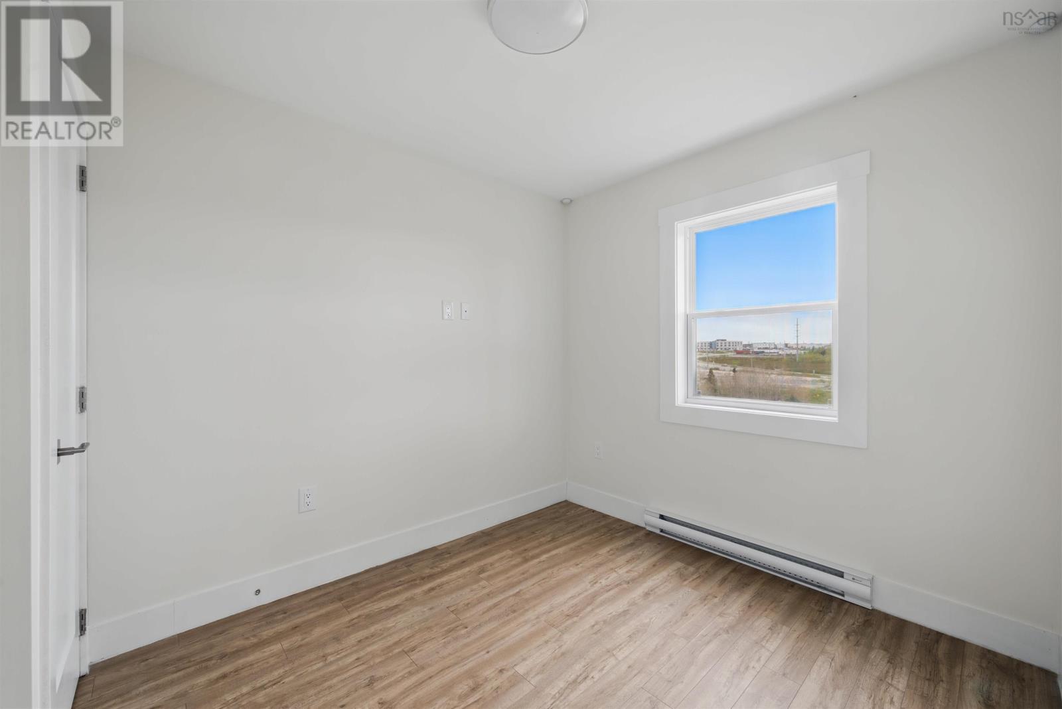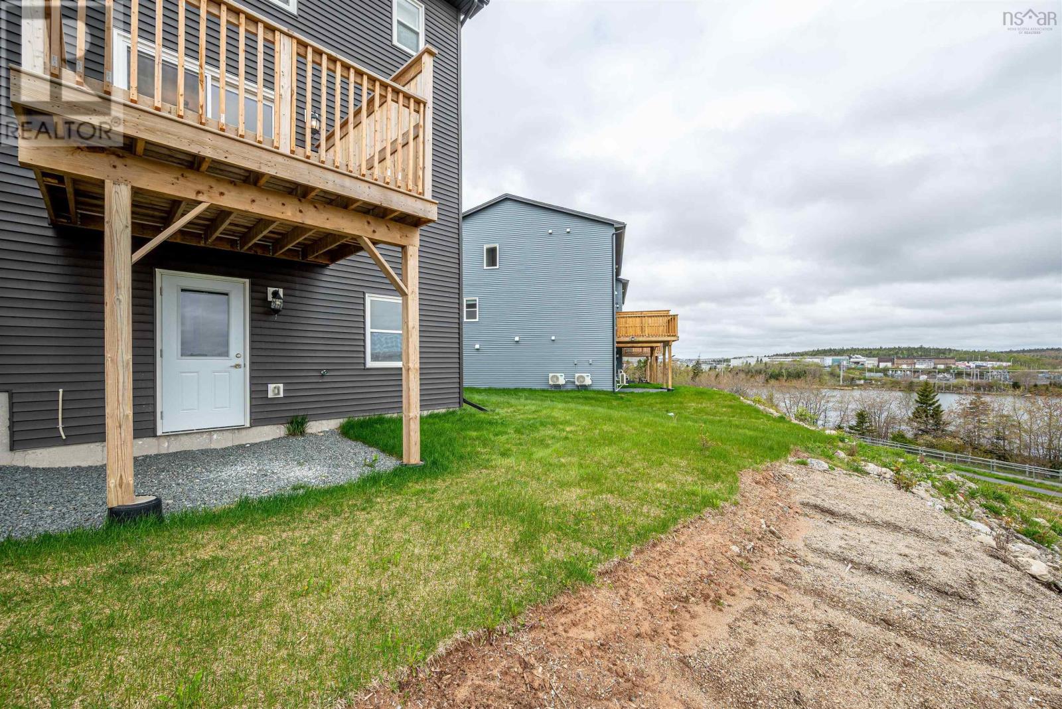33 Flatrock Crescent Beechville, Nova Scotia B3T 0B0
$659,900
On the shores of Lake Lovett, this four-bedroom, 3.5-bath lake view home is sure to please the whole family. The end units - open living room, dining room, and kitchen - are great for entertaining family and friends, and the living room adds side windows with direct lake views. The kitchen features quartz countertops, soft-close drawers, and stainless steel appliances. A deck with lake views is great for grilling and relaxing. The main level features a two-piece powder room. The upper level has a spacious master bedroom with en-suite bathroom and walk-in closet, two more good-sized bedrooms on this level, and another three-piece bathroom. The lower level features a single-car garage, a light-filled recreation room and a fourth bedroom or office with an additional 3-piece bathroom, ideal for overnight guests or extended family members. Beechville is located just 5 minutes from the Bayers Lake business district, with quick access to major highways, and approximately 20 minutes from downtown Halifax. The owner has upgraded the shower door on the delivery standard and upgraded the Deck's landscaping to allow for beautiful lake views without leaving the house. (id:45785)
Open House
This property has open houses!
2:00 pm
Ends at:4:00 pm
Property Details
| MLS® Number | 202512297 |
| Property Type | Single Family |
| Neigbourhood | Lovett Lake |
| Community Name | Beechville |
| Amenities Near By | Park, Public Transit, Shopping |
| Community Features | School Bus |
| View Type | Lake View |
Building
| Bathroom Total | 4 |
| Bedrooms Above Ground | 3 |
| Bedrooms Below Ground | 1 |
| Bedrooms Total | 4 |
| Appliances | Stove, Dishwasher, Dryer, Washer, Microwave Range Hood Combo, Refrigerator |
| Basement Development | Finished |
| Basement Features | Walk Out |
| Basement Type | Full (finished) |
| Constructed Date | 2023 |
| Cooling Type | Heat Pump |
| Exterior Finish | Aluminum Siding, Stone, Vinyl |
| Flooring Type | Ceramic Tile, Laminate |
| Foundation Type | Poured Concrete |
| Half Bath Total | 1 |
| Stories Total | 2 |
| Size Interior | 1,941 Ft2 |
| Total Finished Area | 1941 Sqft |
| Type | Row / Townhouse |
| Utility Water | Municipal Water |
Parking
| Garage |
Land
| Acreage | No |
| Land Amenities | Park, Public Transit, Shopping |
| Landscape Features | Landscaped |
| Sewer | Municipal Sewage System |
| Size Irregular | 0.2656 |
| Size Total | 0.2656 Ac |
| Size Total Text | 0.2656 Ac |
Rooms
| Level | Type | Length | Width | Dimensions |
|---|---|---|---|---|
| Second Level | Bedroom | 12.10x13.3 /55 | ||
| Second Level | Ensuite (# Pieces 2-6) | 8.7x5.1 /30 | ||
| Second Level | Bedroom | 9.3x10.5 /30 | ||
| Second Level | Bedroom | 8.6x10.5 /30 | ||
| Second Level | Bath (# Pieces 1-6) | 5.8x5.1 /20 | ||
| Basement | Recreational, Games Room | 10x14.4 /40 | ||
| Basement | Bedroom | 10x8.3 /30 | ||
| Basement | Bath (# Pieces 1-6) | 8.4x4.1 /30 | ||
| Main Level | Living Room | 12x22 /40 | ||
| Main Level | Dining Room | 11.6x8.2 /24 | ||
| Main Level | Kitchen | 9.8x12.11 /31 | ||
| Main Level | Bath (# Pieces 1-6) | 6.5x3.5 /30 |
https://www.realtor.ca/real-estate/28366928/33-flatrock-crescent-beechville-beechville
Contact Us
Contact us for more information



