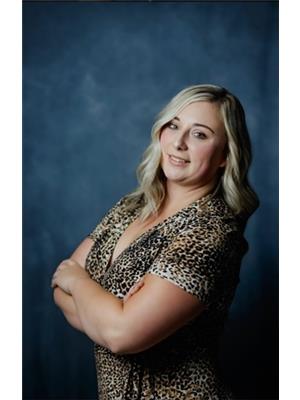33 Florence Street Lower Sackville, Nova Scotia B4G 1J7
$499,900
Welcome home to this beautifully updated bungalow located in the central core of Lower Sackville! Perfectly situated within a 2-minute walk to a bus route and just steps away from all major amenities, this home offers unbeatable convenience for families, commuters, or anyone seeking a connected lifestyle. Featuring 4 bedrooms and 2 full bathrooms, this home includes 3 bedrooms on the main level and a 4th bedroom in the fully finished basementalongside the second full bathroom. This lower-level setup is perfect for guests, a private teen retreat, or a quiet home office. The basement also offers plenty of space for entertaining, relaxing, or creating a cozy family rec room. Set within a sought-after school district, this property is an excellent choice for growing families. Step outside to a partially fenced yard with a charming outdoor spaceideal for enjoying fireside evenings under the stars or hosting weekend gatherings. With stylish updates throughout and a layout that maximizes both comfort and functionality, this bungalow is the perfect blend of charm, location, and lifestyle. Dont miss your chance to make it yours! (id:45785)
Property Details
| MLS® Number | 202518678 |
| Property Type | Single Family |
| Neigbourhood | Sackville Business District |
| Community Name | Lower Sackville |
| Amenities Near By | Public Transit, Shopping, Place Of Worship |
| Community Features | Recreational Facilities, School Bus |
| Features | Level |
| Structure | Shed |
Building
| Bathroom Total | 2 |
| Bedrooms Above Ground | 3 |
| Bedrooms Below Ground | 1 |
| Bedrooms Total | 4 |
| Appliances | Stove, Dishwasher, Dryer, Washer, Microwave Range Hood Combo, Refrigerator |
| Architectural Style | Bungalow |
| Constructed Date | 1966 |
| Construction Style Attachment | Detached |
| Cooling Type | Heat Pump |
| Exterior Finish | Vinyl |
| Flooring Type | Laminate, Tile |
| Foundation Type | Poured Concrete |
| Stories Total | 1 |
| Size Interior | 2,268 Ft2 |
| Total Finished Area | 2268 Sqft |
| Type | House |
| Utility Water | Municipal Water |
Parking
| Paved Yard | |
| Shared |
Land
| Acreage | No |
| Land Amenities | Public Transit, Shopping, Place Of Worship |
| Sewer | Municipal Sewage System |
| Size Irregular | 0.1589 |
| Size Total | 0.1589 Ac |
| Size Total Text | 0.1589 Ac |
Rooms
| Level | Type | Length | Width | Dimensions |
|---|---|---|---|---|
| Basement | Bedroom | 8.2x14.4 | ||
| Basement | Recreational, Games Room | 23.8x12.1 | ||
| Basement | Utility Room | 28x12.7 | ||
| Basement | Bath (# Pieces 1-6) | 6x3.11-jog | ||
| Basement | Storage | 10.1x7 | ||
| Main Level | Bath (# Pieces 1-6) | 8.10x5.0-jog | ||
| Main Level | Primary Bedroom | 12.7x11.6 | ||
| Main Level | Bedroom | 7.1x8.11 | ||
| Main Level | Bedroom | 9x10.5 | ||
| Main Level | Kitchen | 11.8x9 | ||
| Main Level | Dining Room | 13x11 | ||
| Main Level | Living Room | 13x17 |
https://www.realtor.ca/real-estate/28652214/33-florence-street-lower-sackville-lower-sackville
Contact Us
Contact us for more information

Jennifer Veinott
445 Sackville Dr., Suite 202
Lower Sackville, Nova Scotia B4C 2S1




















































