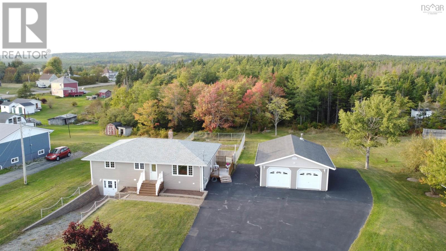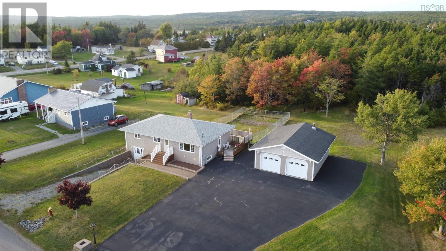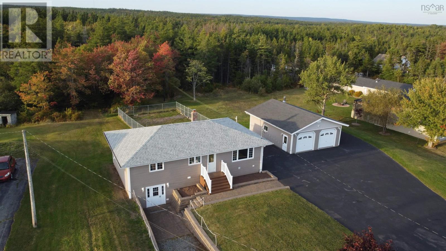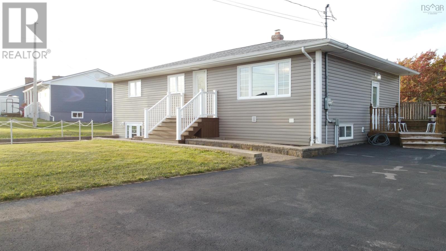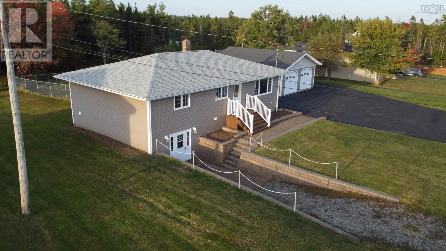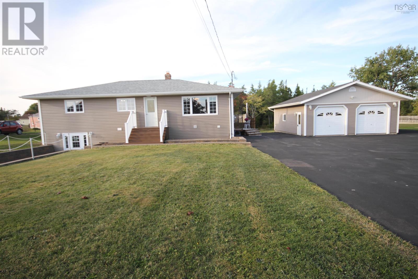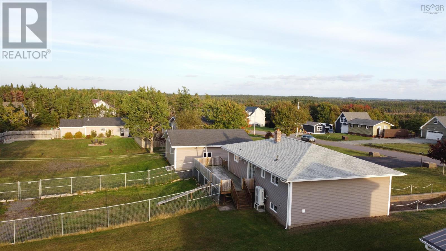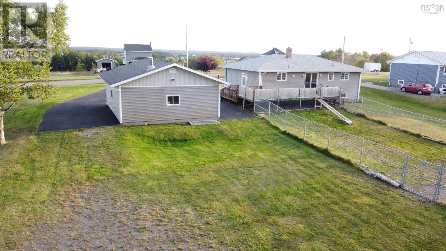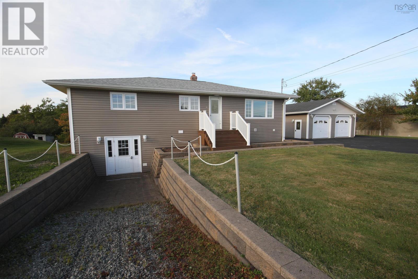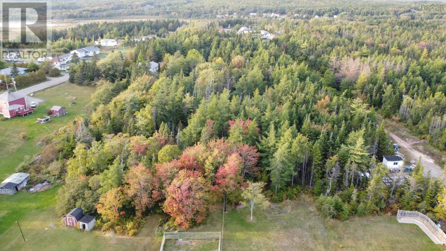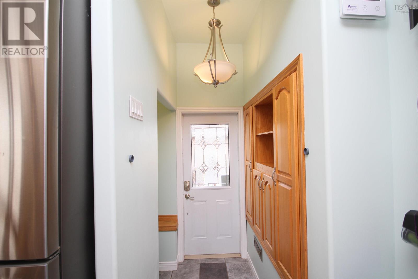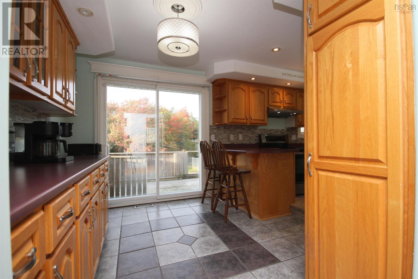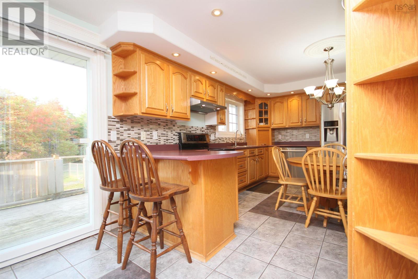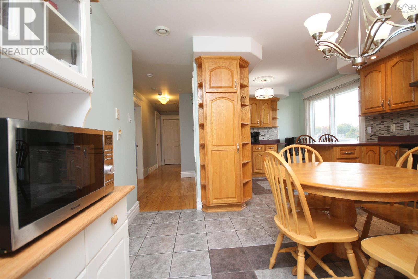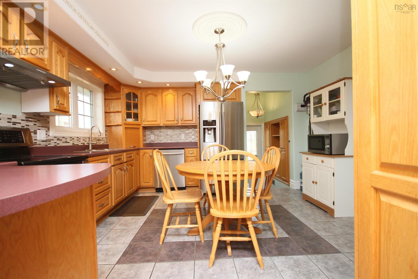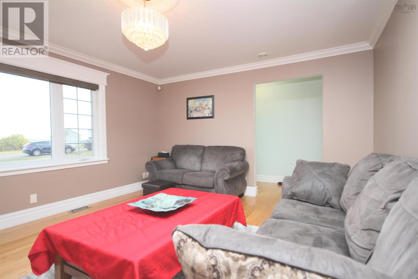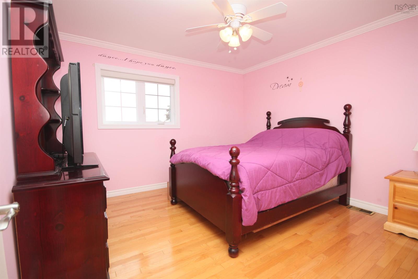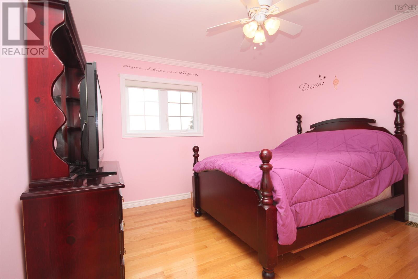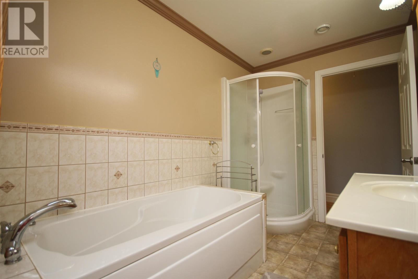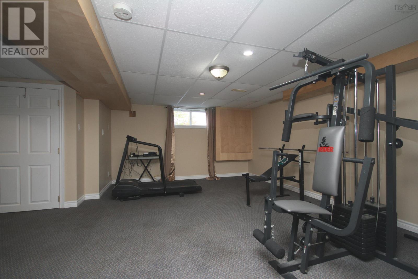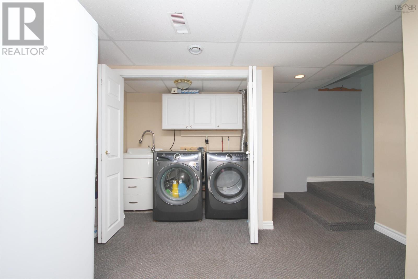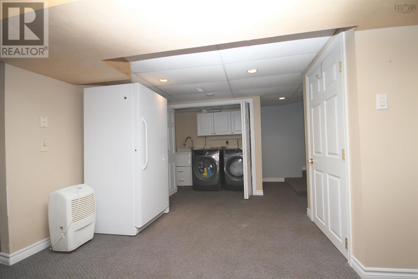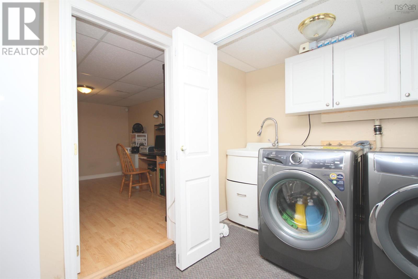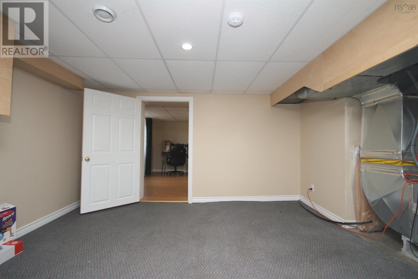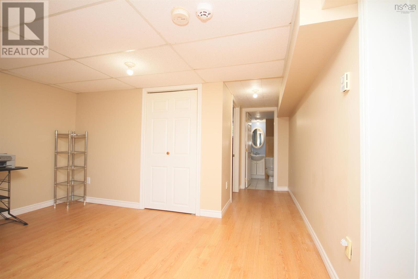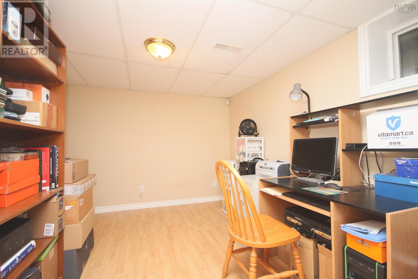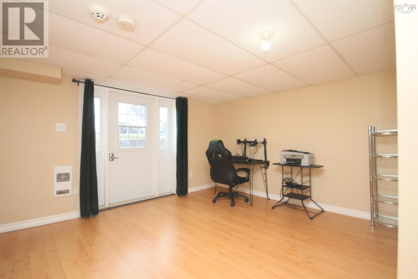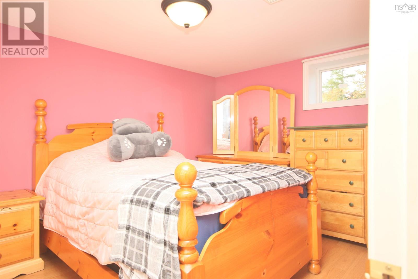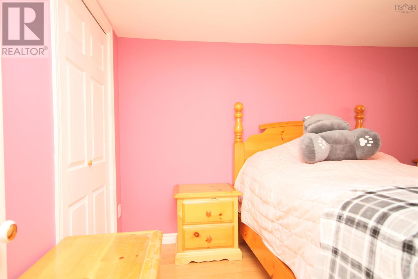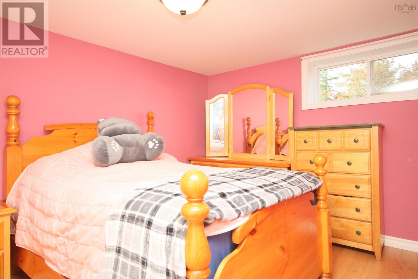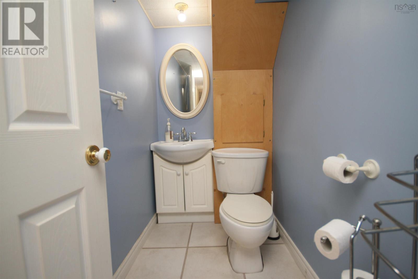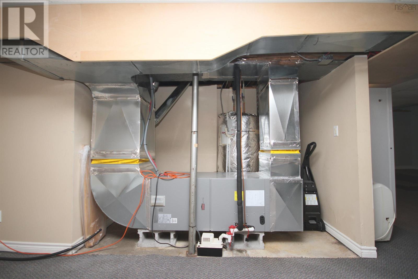33 Landry Lane Louisdale, Nova Scotia B0E 1V0
$385,000
Picture Perfect 3+2 Bedroom Bungalow with In-Law Suite Potential in Scenic Cape Breton. 1.3 Ac on a dead end street. Beautifully updated 1300 sq ft home offers a wealth of features perfect for family living. Located in a friendly, family-oriented community this home is move-in ready with comfort, convenience, and value in mind. Step inside to discover a spacious family-sized kitchen loaded with cabinets, counter space, pot lights, a breakfast bar, pantry, and newer stainless steel appliances, including an LG stove (1 year old) and a fridge with a built-in filtration system. The kitchen flows seamlessly to the walk-out back deck, perfect for BBQs and outdoor entertaining, overlooking a partially fenced yard - galvanized chain-link. Living room with picture window and hrdwd flrs. Enjoy year-round comfort thanks to a recently upgraded heating and cooling system, including a ducted heat pump, new electric furnace, new air exchanger and vinyl windows throughout. The main bath features an air-jet tub and separate shower, offering a touch of luxury. Downstairs, a walk-out basement with private entrance presents fantastic potential for a nanny suite or rental unit, featuring 2 bedrooms, a den/office, large rec room, 2-piece bath, and plenty of storage. Additional highlights include: Municipal water and sewer no well or septic maintenance, Roof shingles replaced in 2019, New hot water tank 200-amp electrical panel, Huge paved driveway ideal for multiple vehicles or RV/boat parking, Oversized double garage with tandem space, cement pad, wiring, 2 garage door openers, and a separate panel for a gas generator. Surrounded by natural beauty, this home offers easy access to grocery stores, banking, restaurants, schools, playgrounds, and a boat launch. Outdoor lovers will appreciate nearby fishing, kayaking, boating, ATV and walking trails, plus Dundee Golf Course, beaches, parks, a marina, and community events like outdoor concerts. True pride of ownership! (id:45785)
Property Details
| MLS® Number | 202524571 |
| Property Type | Single Family |
| Community Name | Louisdale |
| Amenities Near By | Golf Course, Park, Playground, Public Transit, Shopping, Place Of Worship |
| Community Features | School Bus |
| Features | Treed, Level |
Building
| Bathroom Total | 2 |
| Bedrooms Above Ground | 3 |
| Bedrooms Below Ground | 2 |
| Bedrooms Total | 5 |
| Age | 57 Years |
| Appliances | Stove, Dishwasher, Refrigerator |
| Architectural Style | Bungalow |
| Construction Style Attachment | Detached |
| Cooling Type | Heat Pump |
| Exterior Finish | Vinyl |
| Flooring Type | Carpeted, Ceramic Tile, Engineered Hardwood, Laminate |
| Foundation Type | Poured Concrete |
| Half Bath Total | 1 |
| Stories Total | 1 |
| Size Interior | 2,600 Ft2 |
| Total Finished Area | 2600 Sqft |
| Type | House |
| Utility Water | Municipal Water |
Parking
| Garage | |
| Detached Garage | |
| Paved Yard |
Land
| Acreage | Yes |
| Land Amenities | Golf Course, Park, Playground, Public Transit, Shopping, Place Of Worship |
| Landscape Features | Landscaped |
| Sewer | Municipal Sewage System |
| Size Irregular | 1.3 |
| Size Total | 1.3 Ac |
| Size Total Text | 1.3 Ac |
Rooms
| Level | Type | Length | Width | Dimensions |
|---|---|---|---|---|
| Lower Level | Bath (# Pieces 1-6) | 11.7 | ||
| Lower Level | Recreational, Games Room | 28.9 | ||
| Lower Level | Den | 13.4 | ||
| Lower Level | Bedroom | 12.2 | ||
| Lower Level | Bedroom | 13.5 | ||
| Lower Level | Utility Room | 9.1 | ||
| Lower Level | Bath (# Pieces 1-6) | 7.10 | ||
| Main Level | Kitchen | 13.4 | ||
| Main Level | Dining Nook | 10.1 | ||
| Main Level | Living Room | 16.2 | ||
| Main Level | Primary Bedroom | 11.6 | ||
| Main Level | Bedroom | 11.5 | ||
| Main Level | Bedroom | 11.1 |
https://www.realtor.ca/real-estate/28924345/33-landry-lane-louisdale-louisdale
Contact Us
Contact us for more information
Margaret Landry
401 Sydney Road
Port Hawkesbury, Nova Scotia B9A 3B2

