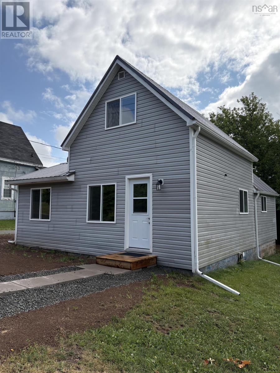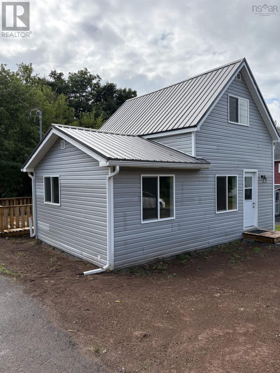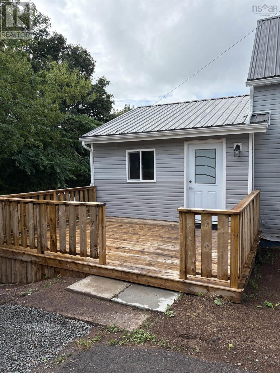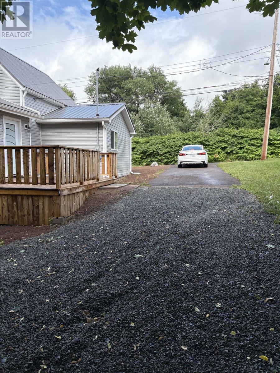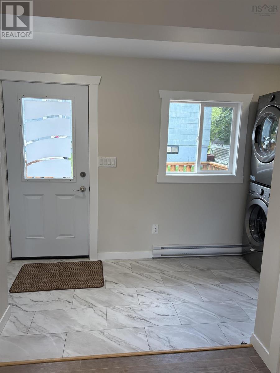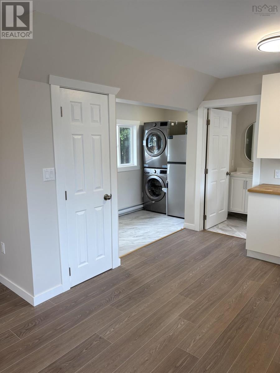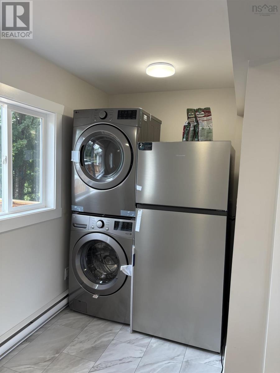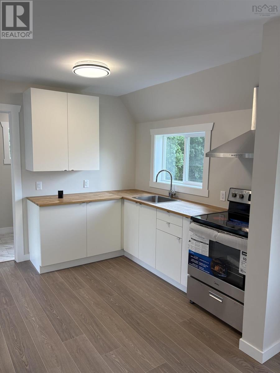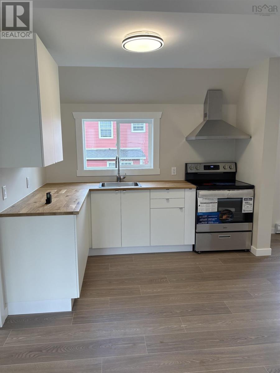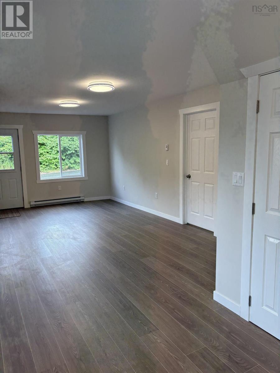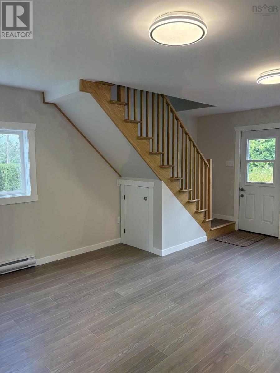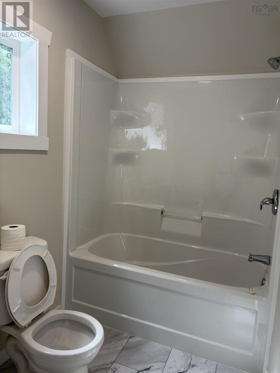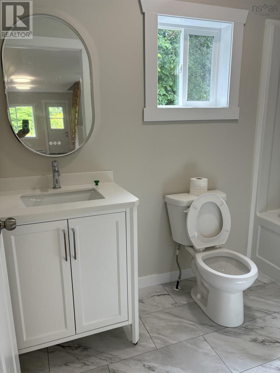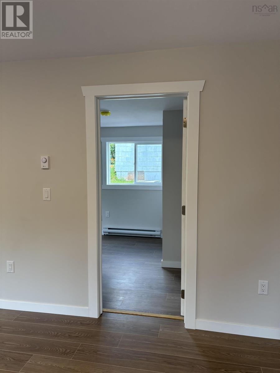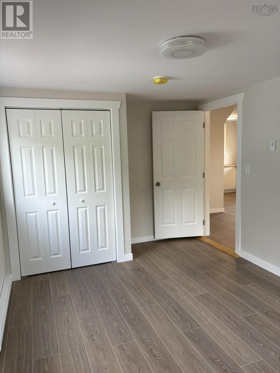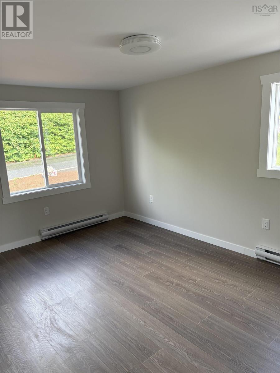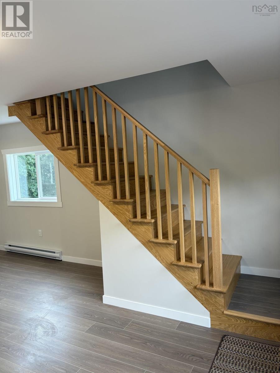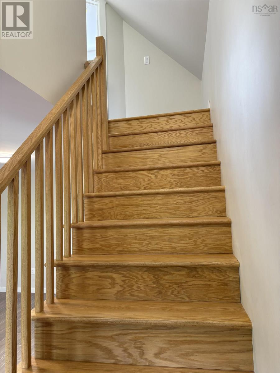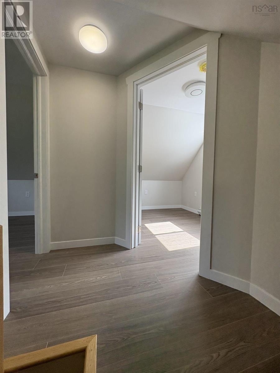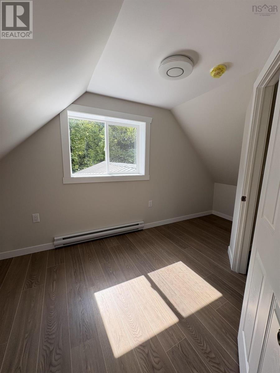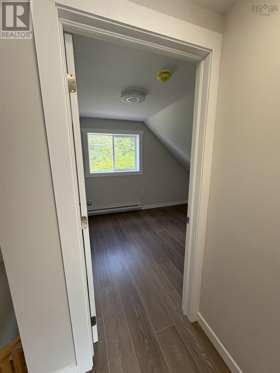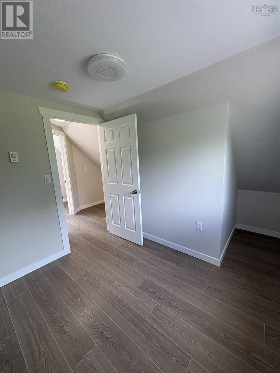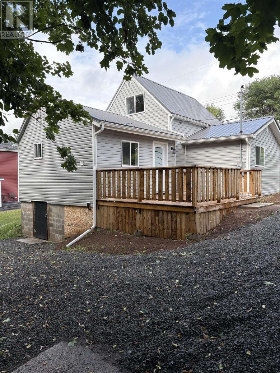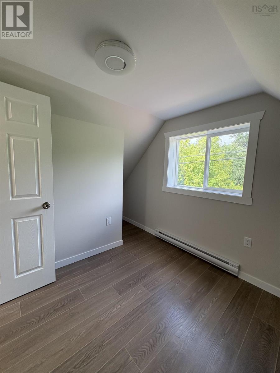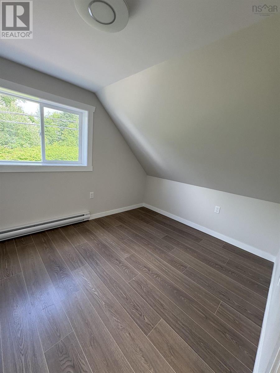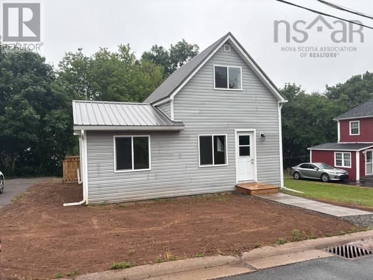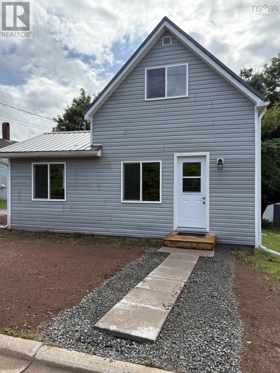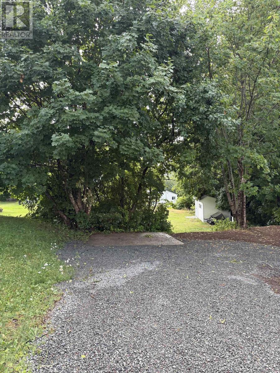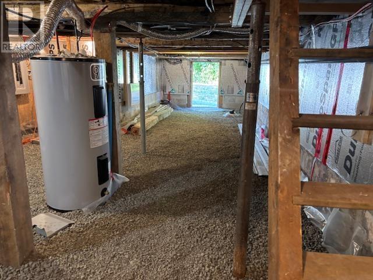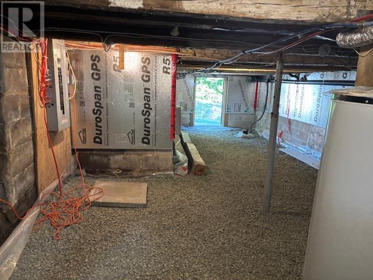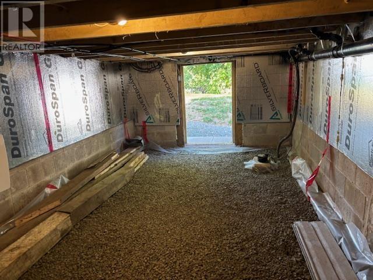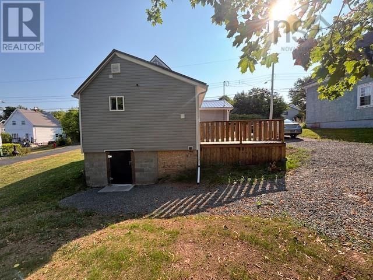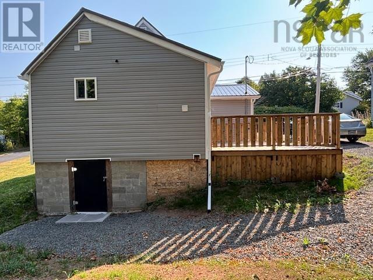33 Mechanic Street Springhill, Nova Scotia B0M 1X0
$225,000
Feels like New! Sweet 3 bedroom + 1 bathroom home totally transformed. New electrical, plumbing, insulation, hot water heater and more! Move in Ready. Impressive new plank flooring is so inviting with an open concept design. Large Primary Bedroom & 4 piece bathroom on main level. Spacious Kitchen open to Living Room. 4 new attractive Stainless Steel Appliances (Fridge, Stove, Washer & Dryer) Plus Stainless Range Hood. Plenty of space for furniture placement and a Pantry closet also! 2 more Bedrooms located upstairs. Not only is the interior new; the exterior has new landscaping, a metal roof (peace of mind maintenance free!). Also paved parking and attractive paths to both front & side entry. Extra parking extension too. Large 15' 7" x 12' private Side Deck perfect for summer BBQ fun. Newly insulated basement storage. (id:45785)
Property Details
| MLS® Number | 202519007 |
| Property Type | Single Family |
| Community Name | Springhill |
| Amenities Near By | Golf Course, Park, Playground, Shopping, Place Of Worship |
| Community Features | Recreational Facilities |
| Features | Sloping, Level, Sump Pump |
Building
| Bathroom Total | 1 |
| Bedrooms Above Ground | 3 |
| Bedrooms Total | 3 |
| Appliances | Oven - Electric, Range - Electric, Dryer - Electric, Washer, Refrigerator |
| Basement Features | Walk Out |
| Basement Type | Full |
| Constructed Date | 1948 |
| Construction Style Attachment | Detached |
| Flooring Type | Vinyl Plank |
| Foundation Type | Concrete Block |
| Stories Total | 2 |
| Size Interior | 1,008 Ft2 |
| Total Finished Area | 1008 Sqft |
| Type | House |
| Utility Water | Municipal Water |
Parking
| Gravel | |
| Paved Yard |
Land
| Acreage | No |
| Land Amenities | Golf Course, Park, Playground, Shopping, Place Of Worship |
| Landscape Features | Landscaped |
| Sewer | Municipal Sewage System |
| Size Irregular | 0.0766 |
| Size Total | 0.0766 Ac |
| Size Total Text | 0.0766 Ac |
Rooms
| Level | Type | Length | Width | Dimensions |
|---|---|---|---|---|
| Second Level | Bedroom | 14.2 x 10 -Jogs Sloped Ceiling | ||
| Second Level | Bedroom | 10.2 x 8 Sloped Ceiling | ||
| Basement | Storage | 16 x 35.8 | ||
| Main Level | Kitchen | 15.5 x 15 =/- Jogs | ||
| Main Level | Living Room | 19.4 x 14 | ||
| Main Level | Primary Bedroom | 15.3 x 9.10 - Jog | ||
| Main Level | Bath (# Pieces 1-6) | 9.4 x 5 | ||
| Main Level | Laundry Room | 10 x 6 |
https://www.realtor.ca/real-estate/28664472/33-mechanic-street-springhill-springhill
Contact Us
Contact us for more information

Terry Black
https://www.facebook.com/terryblackrealestate
https://ca.linkedin.com/in/terry-black-36372316
1959 Upper Water Street, Suite 1301
Halifax, Nova Scotia B3J 3N2

