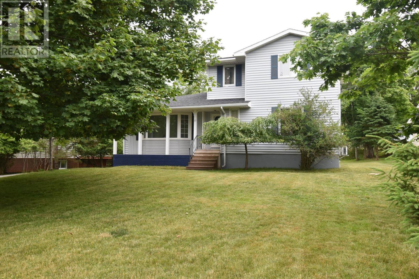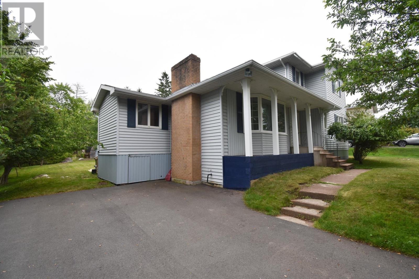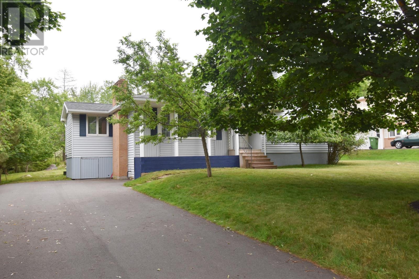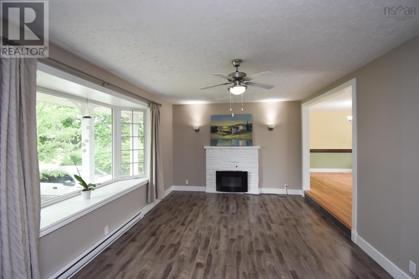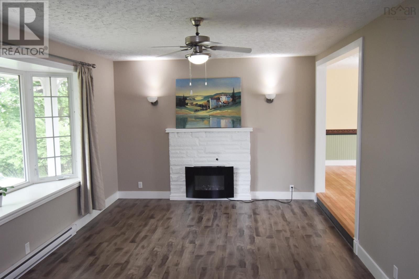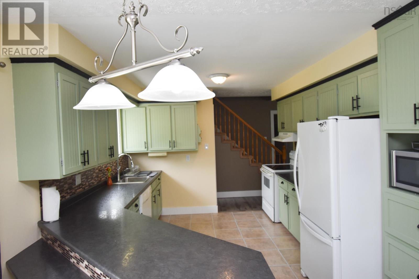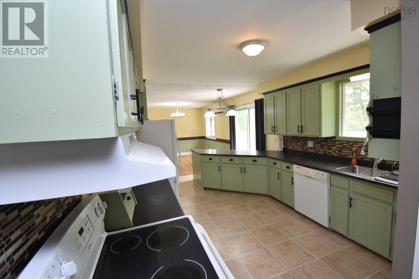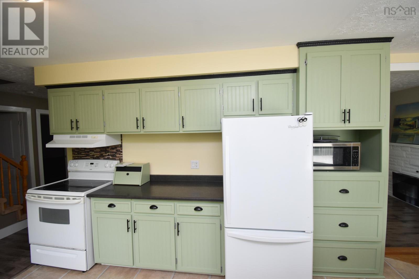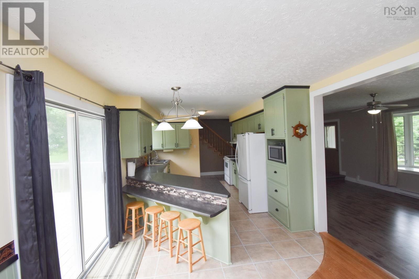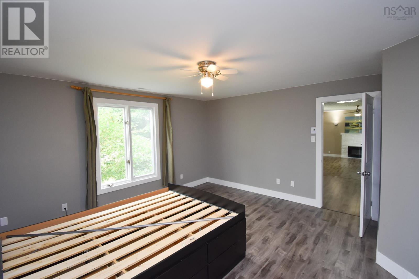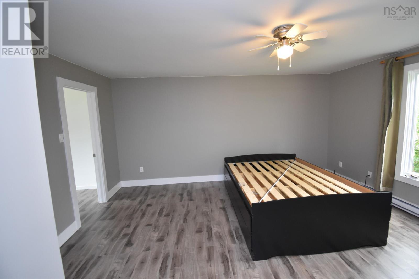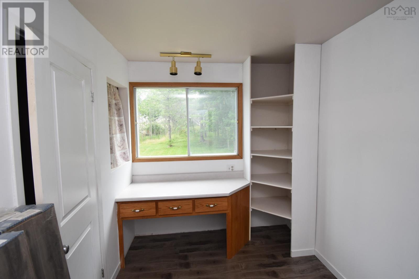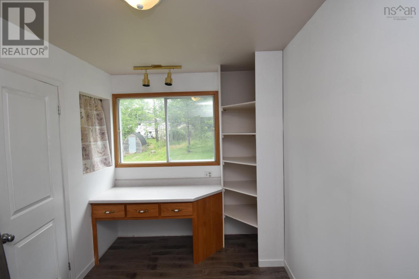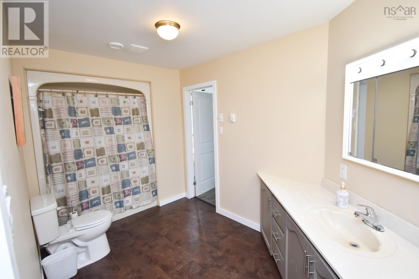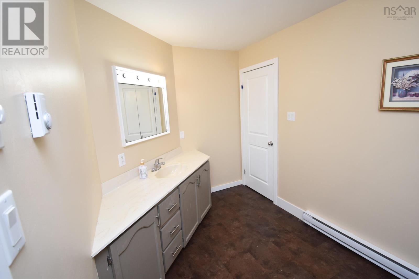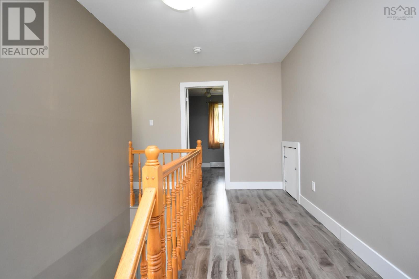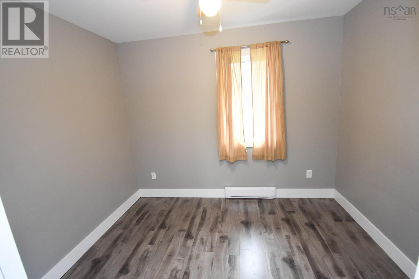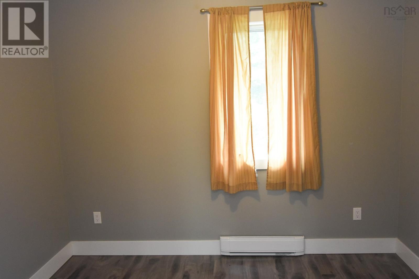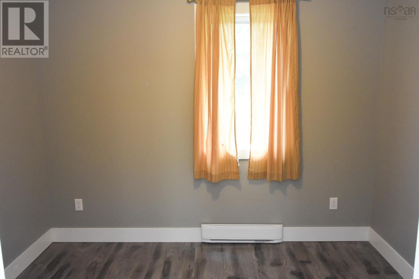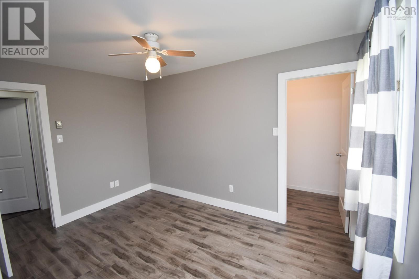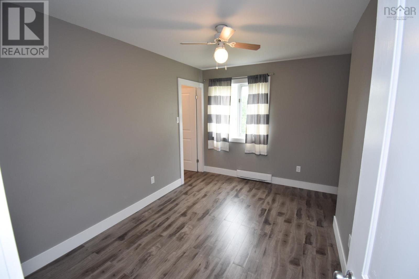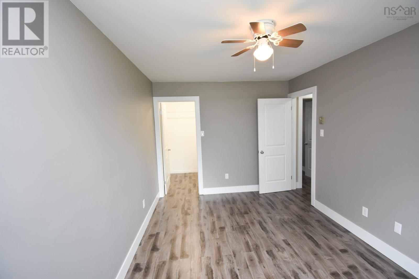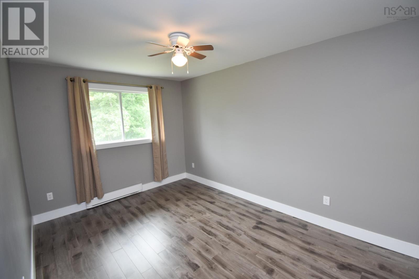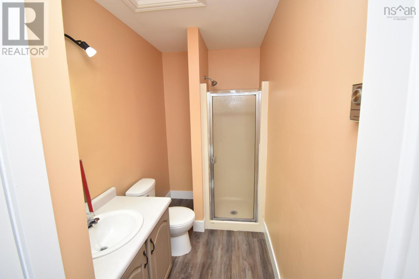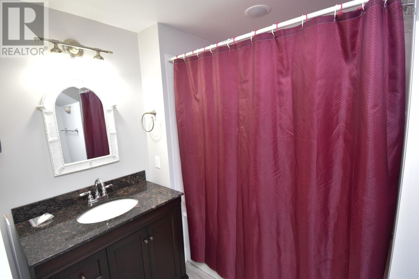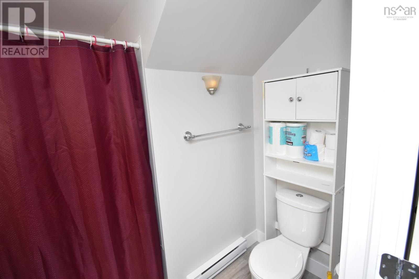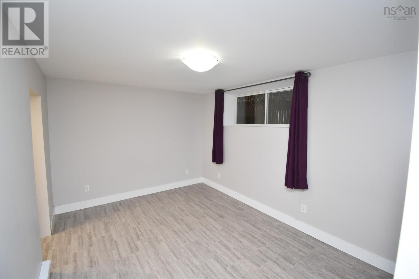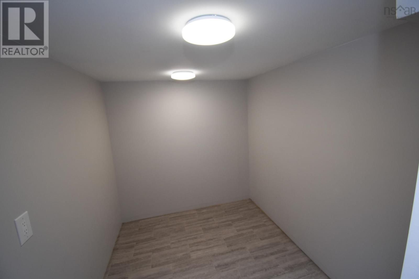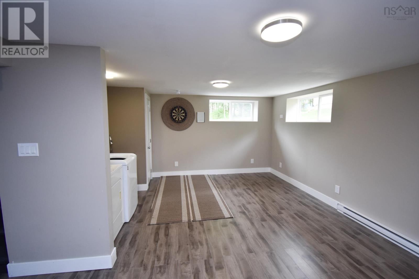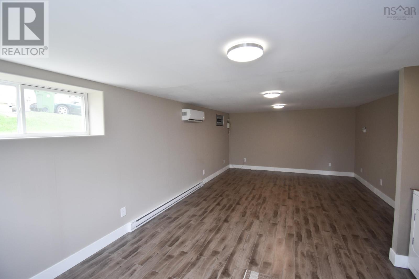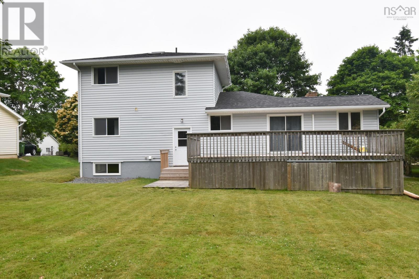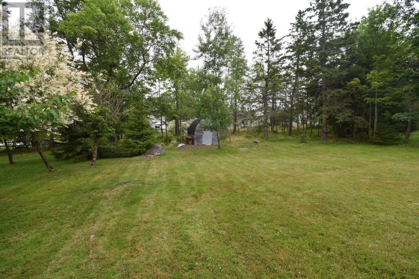33 Mount Pleasant Boulevard Truro, Nova Scotia B2N 3N6
$449,000
4 bedroom (maybe 5), 3 bath home located on a quite street. On the main level you will find a good sized kitchen and dining area, living room and primary bedroom with a cheater door to the 4 piece bath and a walk-in closet. The upper level has 3 bedrooms, 2 with walk in closets and a 3 piece bath. The basement included a den/office that can be a 5th bedroom that has a space for a walk-in closet, a 4 piece bath and large rec-room. The large back-yard is treed for some privacy, has a large deck and shed. As a bonus across the street is a large green space owned by the town. Come have a look. (id:45785)
Property Details
| MLS® Number | 202517277 |
| Property Type | Single Family |
| Community Name | Truro |
| Amenities Near By | Golf Course, Playground, Shopping |
| Community Features | Recreational Facilities, School Bus |
| Features | Level |
| Structure | Shed |
Building
| Bathroom Total | 3 |
| Bedrooms Above Ground | 4 |
| Bedrooms Total | 4 |
| Appliances | Range - Electric, Dishwasher, Dryer, Washer, Refrigerator |
| Basement Development | Finished |
| Basement Type | Full (finished) |
| Construction Style Attachment | Detached |
| Cooling Type | Heat Pump |
| Exterior Finish | Vinyl |
| Fireplace Present | Yes |
| Flooring Type | Carpeted, Hardwood, Laminate, Vinyl Plank |
| Foundation Type | Poured Concrete |
| Stories Total | 2 |
| Size Interior | 2,880 Ft2 |
| Total Finished Area | 2880 Sqft |
| Type | House |
| Utility Water | Municipal Water |
Parking
| Paved Yard |
Land
| Acreage | No |
| Land Amenities | Golf Course, Playground, Shopping |
| Landscape Features | Landscaped |
| Sewer | Municipal Sewage System |
| Size Irregular | 0.3876 |
| Size Total | 0.3876 Ac |
| Size Total Text | 0.3876 Ac |
Rooms
| Level | Type | Length | Width | Dimensions |
|---|---|---|---|---|
| Second Level | Bedroom | 10 x 8.4 | ||
| Second Level | Bedroom | 14.2 x 9.6 | ||
| Second Level | Bedroom | 12.5 x 8.8 | ||
| Second Level | Bath (# Pieces 1-6) | 8 x 5 | ||
| Basement | Recreational, Games Room | 14 x 25.4 | ||
| Basement | Den | 9.7 x 13.3 | ||
| Basement | Bath (# Pieces 1-6) | 9.6 x 3.6 | ||
| Main Level | Kitchen | 14.9 x 10.10 | ||
| Main Level | Dining Room | 12.9 x 10.10 | ||
| Main Level | Living Room | 18.8 x 12.10 | ||
| Main Level | Primary Bedroom | 15 x 16.1 | ||
| Main Level | Ensuite (# Pieces 2-6) | 11.10 x 7.3 |
https://www.realtor.ca/real-estate/28591363/33-mount-pleasant-boulevard-truro-truro
Contact Us
Contact us for more information

David Williams
(902) 334-0212
www.remaxtruro.ca/
https://www.facebook.com/remaxfairlane
https://www.linkedin.com/company/3792620
https://twitter.com/remaxfairlane
791 Prince Street
Truro, Nova Scotia B2N 1G7

