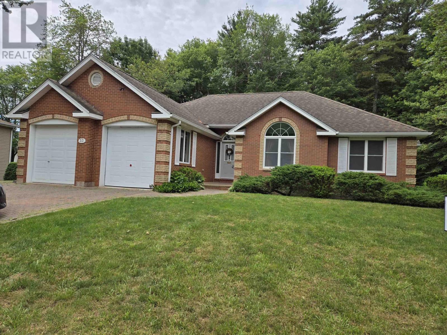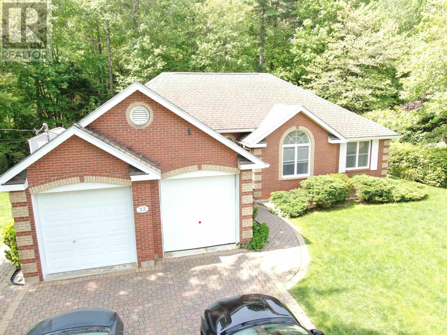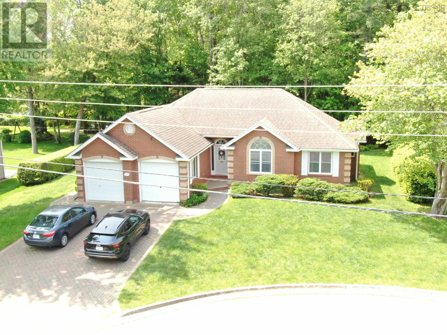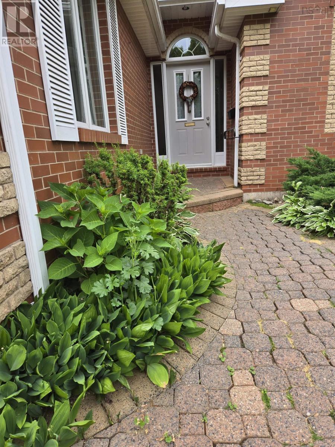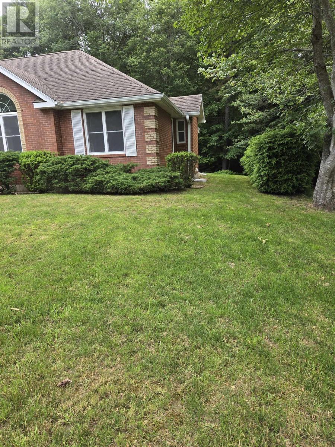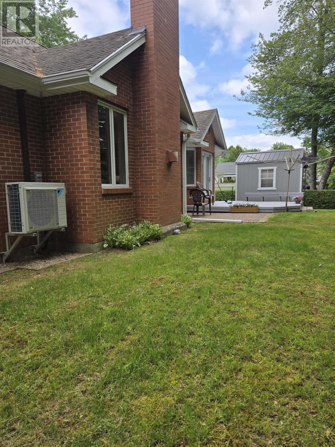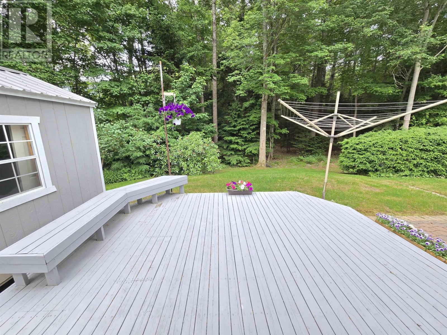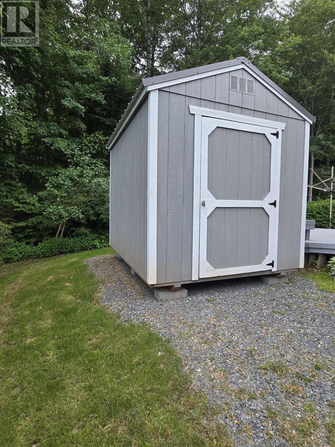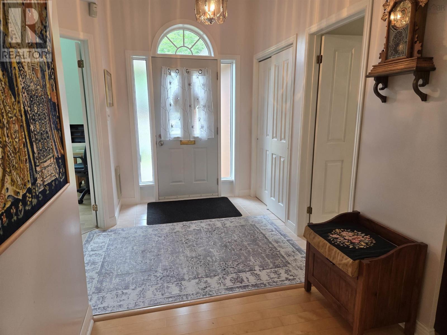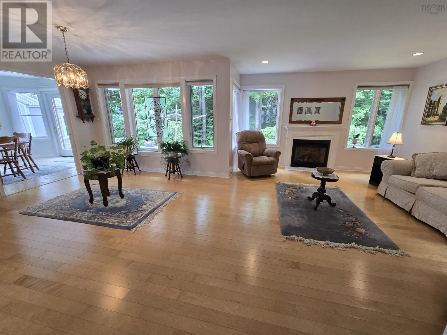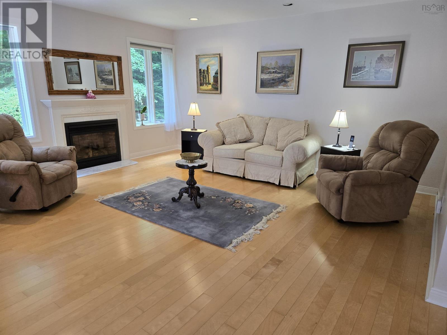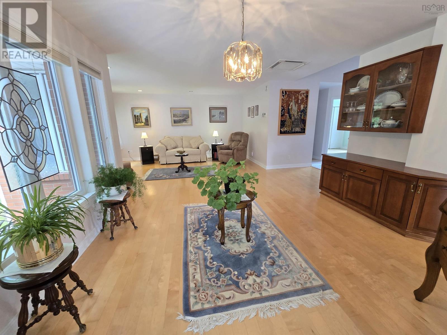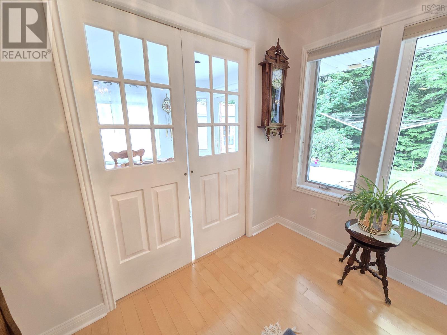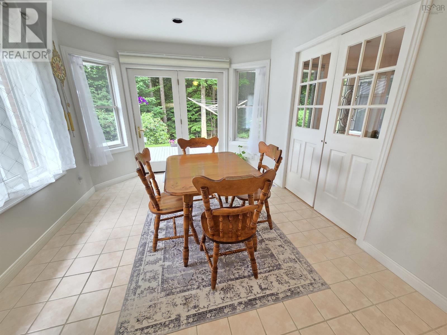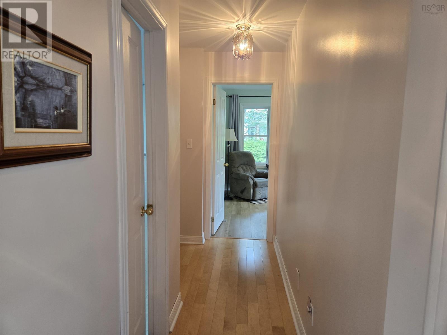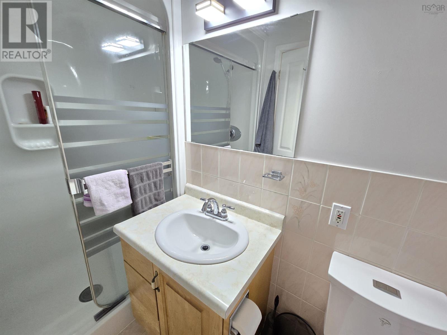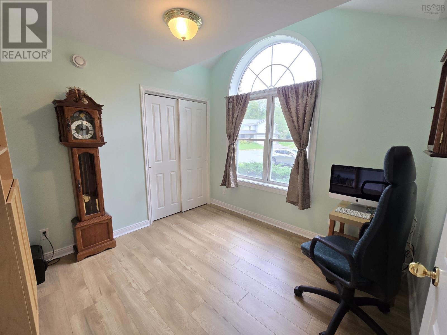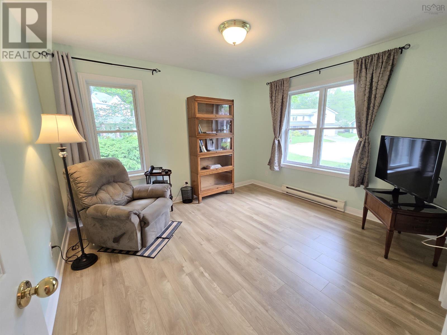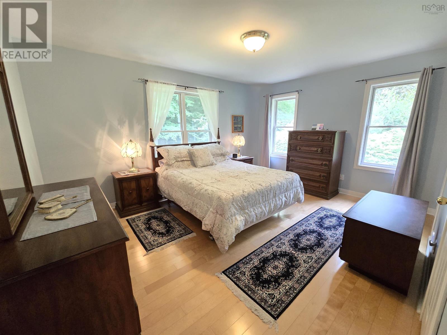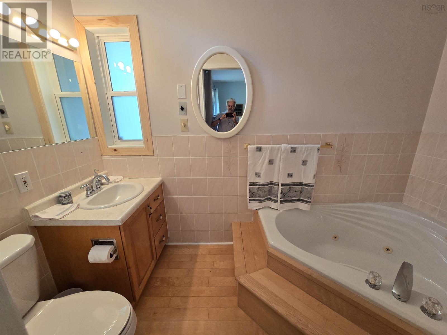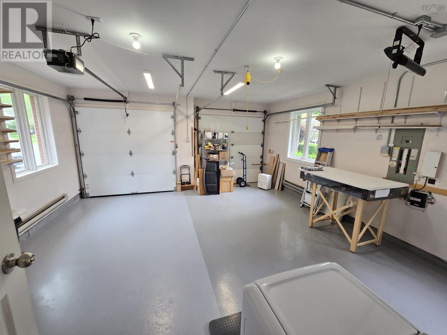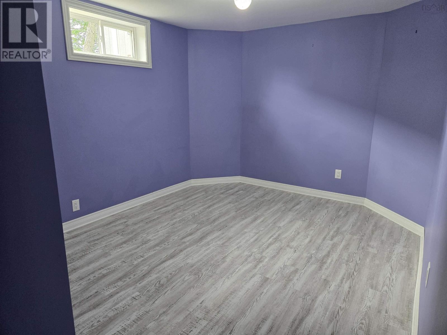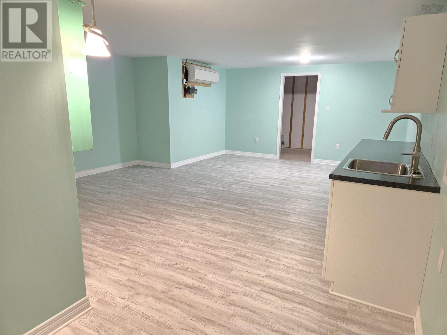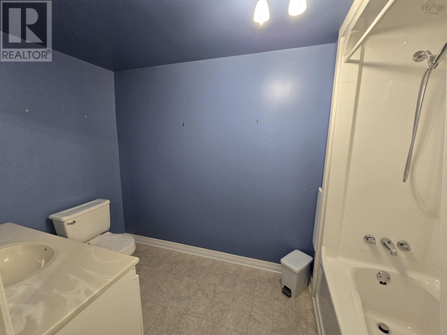33 Ritcey Court Bridgewater, Nova Scotia B4V 4A9
$599,000
Pride of Ownership best describes this immaculate and well cared for, non-smoked in home. Freshly painted, updated with new flooring in two bedrooms, appliances (except dishwasher) less than two years old, new hot water tank, new OCR shed (less than one year old). With the exception of three windows, new windows throughout with window treatments included. Bordering on Glen Allan Park gives proximity to all amenities including hospital, trail walking and shopping. With in-floor heating and propane fireplace, all annually maintained gives rise to year-round comfort and peace of mind. The recently constructed flex room is equipped with 240 volt allowing for the installation of stove, refrigerator as well as plumbing to accommodate a washer. With a back yard of tree-lined forest, privacy is yours to enjoy year-round with only local traffic on the cul-de-sac (id:45785)
Property Details
| MLS® Number | 202515748 |
| Property Type | Single Family |
| Community Name | Bridgewater |
| Equipment Type | Propane Tank |
| Rental Equipment Type | Propane Tank |
| Structure | Shed |
Building
| Bathroom Total | 3 |
| Bedrooms Above Ground | 3 |
| Bedrooms Total | 3 |
| Appliances | Range - Electric, Dishwasher, Dryer - Electric, Washer |
| Architectural Style | Bungalow |
| Constructed Date | 1993 |
| Construction Style Attachment | Detached |
| Cooling Type | Heat Pump |
| Exterior Finish | Brick |
| Fireplace Present | Yes |
| Flooring Type | Ceramic Tile, Hardwood, Laminate |
| Foundation Type | Poured Concrete |
| Stories Total | 1 |
| Size Interior | 2,004 Ft2 |
| Total Finished Area | 2004 Sqft |
| Type | House |
| Utility Water | Municipal Water |
Parking
| Garage |
Land
| Acreage | No |
| Sewer | Municipal Sewage System |
| Size Irregular | 0.2525 |
| Size Total | 0.2525 Ac |
| Size Total Text | 0.2525 Ac |
Rooms
| Level | Type | Length | Width | Dimensions |
|---|---|---|---|---|
| Basement | Bath (# Pieces 1-6) | 5.9x10.8 | ||
| Basement | Family Room | 20x17.1 | ||
| Basement | Storage | 7x8.7 | ||
| Basement | Den | 9x12 | ||
| Main Level | Foyer | 6.5x8 | ||
| Main Level | Living Room | 15.6x12.10 | ||
| Main Level | Dining Room | 13.6x11.3 | ||
| Main Level | Kitchen | 13.9x9.10 | ||
| Main Level | Sunroom | 11.3x10.1 | ||
| Main Level | Bath (# Pieces 1-6) | 7.9x4 | ||
| Main Level | Bedroom | 9.8x9.9 | ||
| Main Level | Bedroom | 10.9x11.11 | ||
| Main Level | Primary Bedroom | 14.9x11.7 | ||
| Main Level | Ensuite (# Pieces 2-6) | 9.10x4.10 |
https://www.realtor.ca/real-estate/28520516/33-ritcey-court-bridgewater-bridgewater
Contact Us
Contact us for more information
Ron Bullen
(902) 543-3494
ronbullen.com/
56 Davison Drive
Bridgewater, Nova Scotia B4V 3K9

