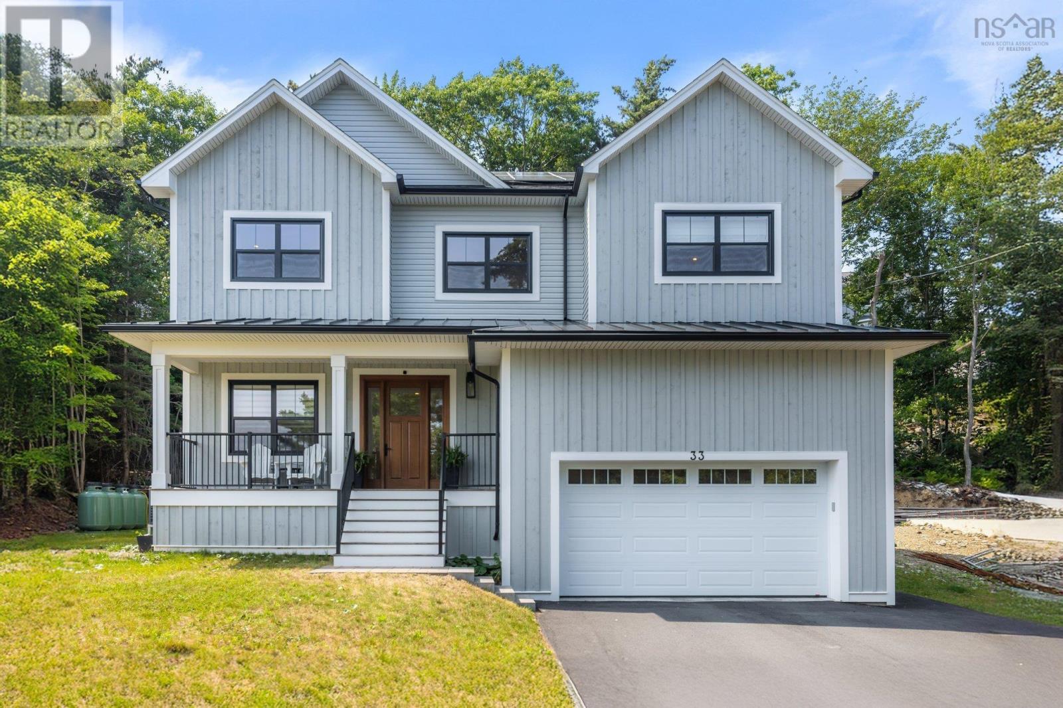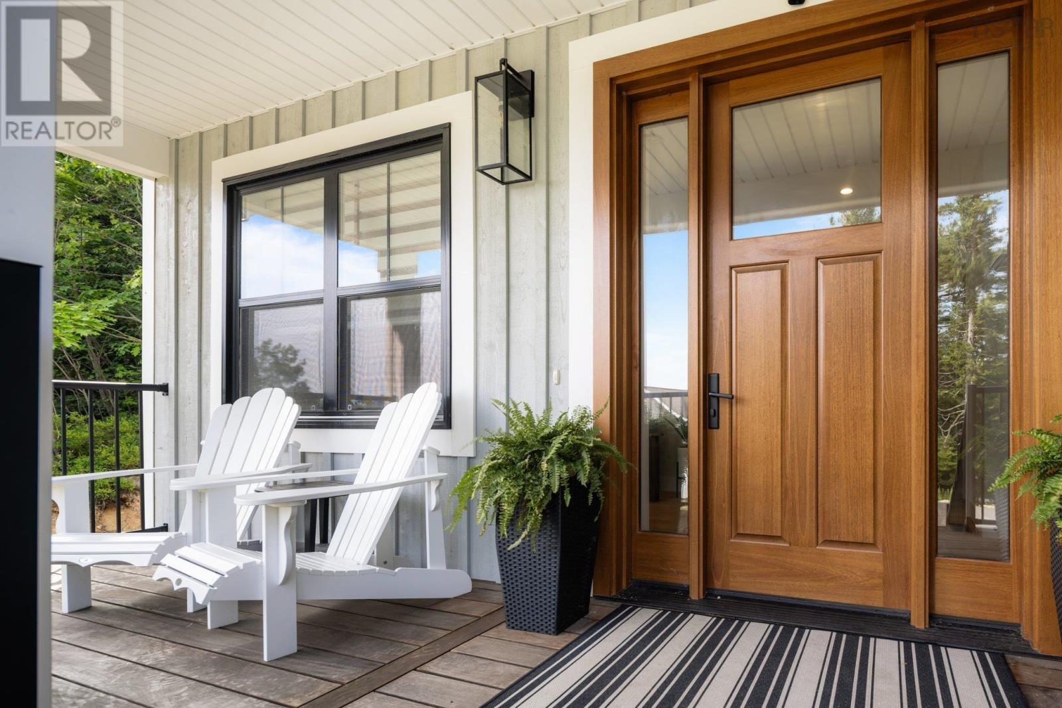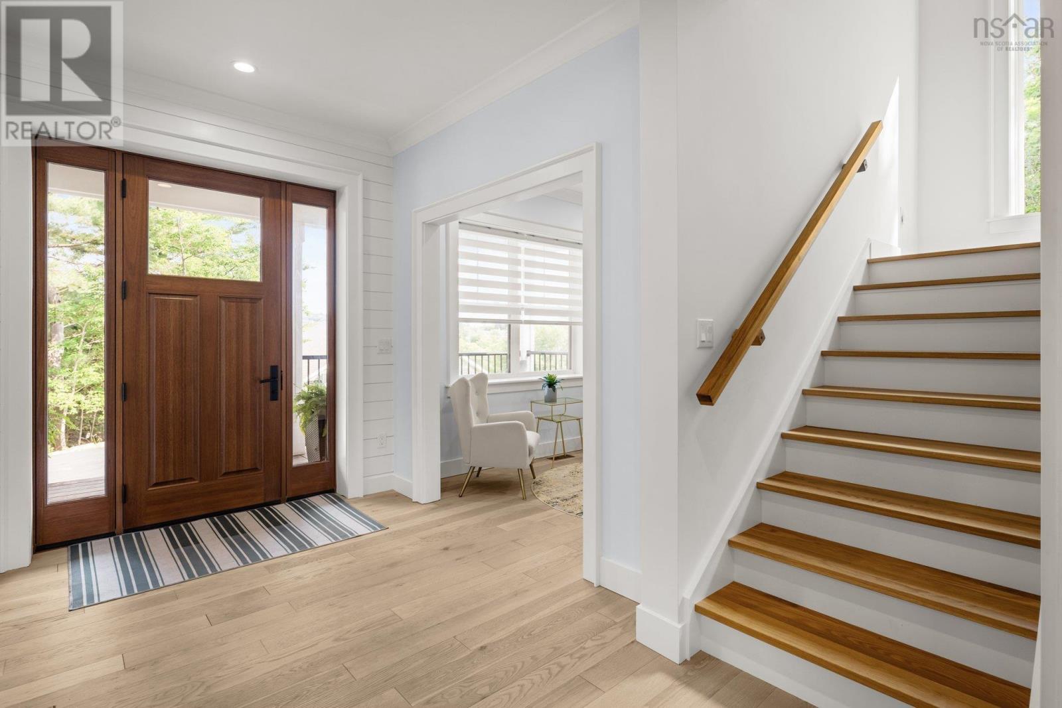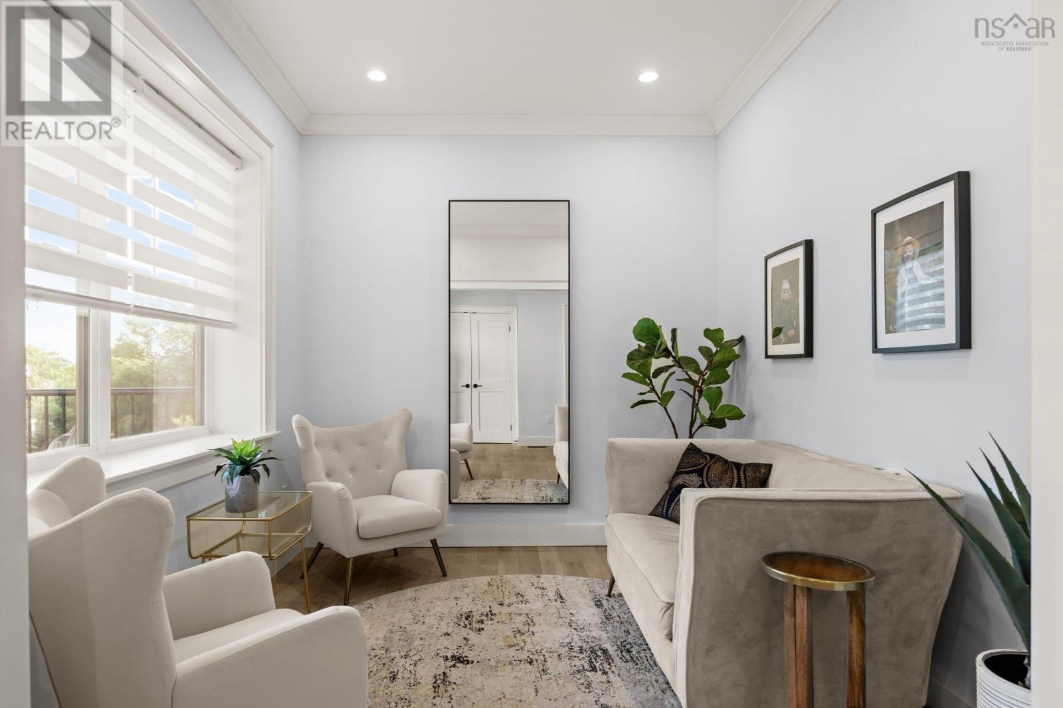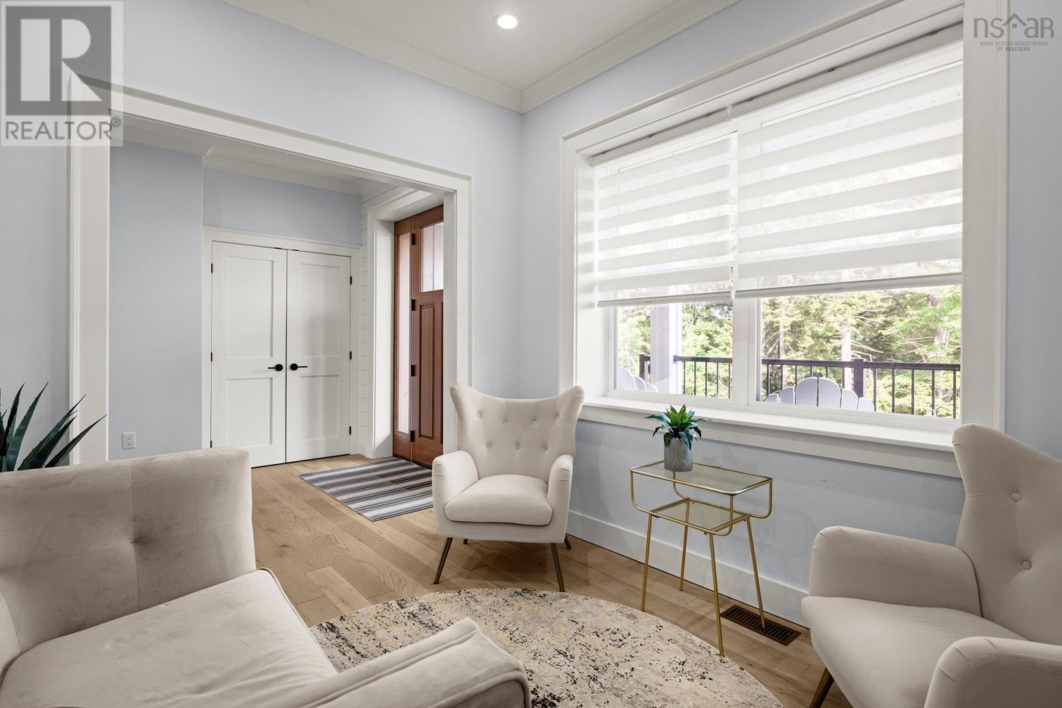33 Rowledge Lane Bedford, Nova Scotia B4A 0J6
$1,199,000
Get ready to be impressed! This absolutely stunning two-storey home is tucked away at the end of a private lanequiet, private, and walking distance to all amenities. A fully custom build with no detail overlooked. The main floor features a spacious foyer, a bright den or office, a stylish 2-piece bath, access to the double garage, and a beautiful open-concept living space. The living room includes a cozy propane fireplace, the dining area offers a walkout to the patio, and the custom kitchen is a showpiececomplete with high-end appliances and a walk-in pantry. Upstairs, youll find three generous bedrooms, a full laundry room, a main bath with triple-sink vanity, and a gorgeous primary suite with vaulted ceilings, exposed wood beams, a 5-piece ensuite, and a walk-in closet with a skylight for natural light. The lower level adds even more value with a large rec room, exercise area, full bath, fifth bedroom, utility room, and storage. Built with efficiency in mindICF construction from the footings to the roofline, solar panels, in-floor heat, and a ducted heat pump keep comfort high and energy costs low. Book your private showing todaythis one is a must-see! (id:45785)
Property Details
| MLS® Number | 202517091 |
| Property Type | Single Family |
| Neigbourhood | Nottingham |
| Community Name | Bedford |
| Amenities Near By | Park, Playground, Public Transit, Shopping, Place Of Worship |
| Community Features | Recreational Facilities, School Bus |
| Equipment Type | Propane Tank |
| Features | Treed, Sloping |
| Rental Equipment Type | Propane Tank |
Building
| Bathroom Total | 4 |
| Bedrooms Above Ground | 4 |
| Bedrooms Below Ground | 1 |
| Bedrooms Total | 5 |
| Constructed Date | 2022 |
| Construction Style Attachment | Detached |
| Cooling Type | Central Air Conditioning, Heat Pump |
| Exterior Finish | Vinyl, Wood Siding |
| Fireplace Present | Yes |
| Flooring Type | Engineered Hardwood, Tile |
| Half Bath Total | 1 |
| Stories Total | 2 |
| Size Interior | 3,957 Ft2 |
| Total Finished Area | 3957 Sqft |
| Type | House |
| Utility Water | Municipal Water |
Parking
| Garage | |
| Paved Yard |
Land
| Acreage | No |
| Land Amenities | Park, Playground, Public Transit, Shopping, Place Of Worship |
| Landscape Features | Landscaped |
| Sewer | Municipal Sewage System |
| Size Irregular | 0.2548 |
| Size Total | 0.2548 Ac |
| Size Total Text | 0.2548 Ac |
Rooms
| Level | Type | Length | Width | Dimensions |
|---|---|---|---|---|
| Second Level | Primary Bedroom | 14.5 x 26.1 | ||
| Second Level | Ensuite (# Pieces 2-6) | 11 x 13.7 | ||
| Second Level | Laundry / Bath | 8.3 x 7.4 | ||
| Second Level | Bath (# Pieces 1-6) | 9.8 x 13.7 | ||
| Second Level | Bedroom | 12.1 x 13.6 -j | ||
| Second Level | Bedroom | 11.6 x 10.4 | ||
| Second Level | Bedroom | 13 x 13.6 | ||
| Lower Level | Recreational, Games Room | 18.2 x 29.9 | ||
| Lower Level | Bath (# Pieces 1-6) | 11.1 x 6 | ||
| Lower Level | Bedroom | 11.10 x 14.4 - j | ||
| Lower Level | Utility Room | 15 x 8 | ||
| Lower Level | Storage | 5.10 x 10.2 | ||
| Main Level | Foyer | 12.7 x 7.11 | ||
| Main Level | Den | 8.10 x 9.10 | ||
| Main Level | Living Room | 16.5 x 15.5 | ||
| Main Level | Kitchen | 25.8 x 19.4 | ||
| Main Level | Dining Room | combined | ||
| Main Level | Bath (# Pieces 1-6) | 8 x 4 |
https://www.realtor.ca/real-estate/28581173/33-rowledge-lane-bedford-bedford
Contact Us
Contact us for more information

Durwin Leblanc
(902) 860-4042
https://www.leblancandclark.com/
222 Waterfront Drive, Suite 106
Bedford, Nova Scotia B4A 0H3

Lindsay Clark
https://www.facebook.com/lindsayclarkrealestate
https://www.linkedin.com/in/lindsay-clark-76659710/
https://twitter.com/Lindsay48538668
https://www.instagram.com/lindsayclarkrealestate/
222 Waterfront Drive, Suite 106
Bedford, Nova Scotia B4A 0H3

