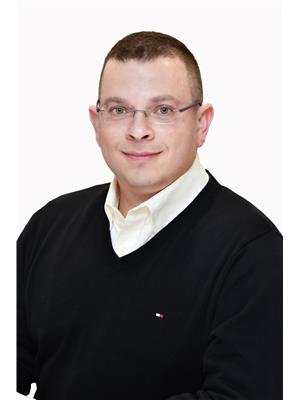33 Sunnydale Crescent Bedford, Nova Scotia B4A 2S6
$549,900
This charming 2-storey semi-detached home offers 3+1 spacious bedrooms and 2.5 bathroomsideal for growing families or those needing extra space. Freshly painted throughout, the interior feels clean, bright, and modern. The open-concept layout provides a seamless flow while still offering defined spaces for the living room and dining area, perfect for both everyday living and entertaining. Equipped with two heat pumps, the home ensures efficient comfort year-round. The finished basement includes an additional bedroom, ideal as a guest room, home office, or recreation space. Step outside to a shaded back patio, offering a private and relaxing outdoor retreat. Located in a highly desirable neighborhood, this home is within walking distance to Sunnyside Mall, major bus routes, schools, and the extensive shopping and dining options of Bedford Commonstruly the perfect blend of comfort, convenience, and community. (id:45785)
Property Details
| MLS® Number | 202519276 |
| Property Type | Single Family |
| Neigbourhood | Sunnydale |
| Community Name | Bedford |
| Amenities Near By | Park, Playground, Shopping |
Building
| Bathroom Total | 3 |
| Bedrooms Above Ground | 3 |
| Bedrooms Below Ground | 1 |
| Bedrooms Total | 4 |
| Constructed Date | 2006 |
| Construction Style Attachment | Semi-detached |
| Cooling Type | Heat Pump |
| Exterior Finish | Vinyl |
| Flooring Type | Carpeted, Ceramic Tile, Laminate |
| Foundation Type | Poured Concrete |
| Half Bath Total | 1 |
| Stories Total | 2 |
| Size Interior | 1,940 Ft2 |
| Total Finished Area | 1940 Sqft |
| Type | House |
| Utility Water | Municipal Water |
Parking
| Gravel |
Land
| Acreage | No |
| Land Amenities | Park, Playground, Shopping |
| Landscape Features | Landscaped |
| Sewer | Municipal Sewage System |
| Size Irregular | 0.0689 |
| Size Total | 0.0689 Ac |
| Size Total Text | 0.0689 Ac |
Rooms
| Level | Type | Length | Width | Dimensions |
|---|---|---|---|---|
| Second Level | Primary Bedroom | 14.2 X 15 | ||
| Second Level | Bath (# Pieces 1-6) | 9 X 8 | ||
| Second Level | Bedroom | 9.5 X 12.10 | ||
| Second Level | Bedroom | 9.5 X 12.10 | ||
| Basement | Bedroom | 9.4 X 12.7 | ||
| Basement | Bath (# Pieces 1-6) | 7.3 X 5 | ||
| Basement | Recreational, Games Room | 20.6 X 17.9 | ||
| Main Level | Living Room | 10.1 x 9.6 | ||
| Main Level | Bath (# Pieces 1-6) | 5.1 x 7.3 | ||
| Main Level | Kitchen | 9.9 x 7.7 | ||
| Main Level | Other | Breakfast Nook 9.10 x 9.7 | ||
| Main Level | Living Room | 18.11 X 11.5 |
https://www.realtor.ca/real-estate/28675993/33-sunnydale-crescent-bedford-bedford
Contact Us
Contact us for more information

Shereef Elkoshairi
(902) 444-3318
www.shereef.ca/
84 Chain Lake Drive
Beechville, Nova Scotia B3S 1A2
Nagia Fawzi
84 Chain Lake Drive
Beechville, Nova Scotia B3S 1A2

















































