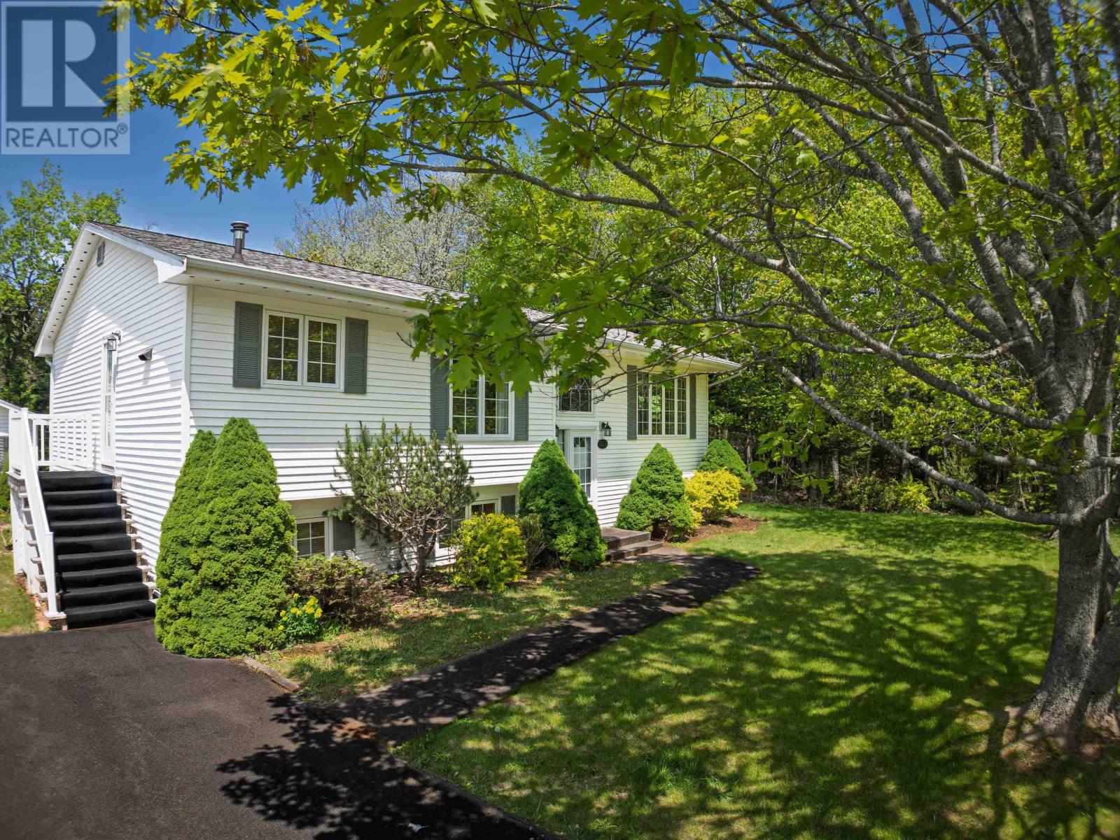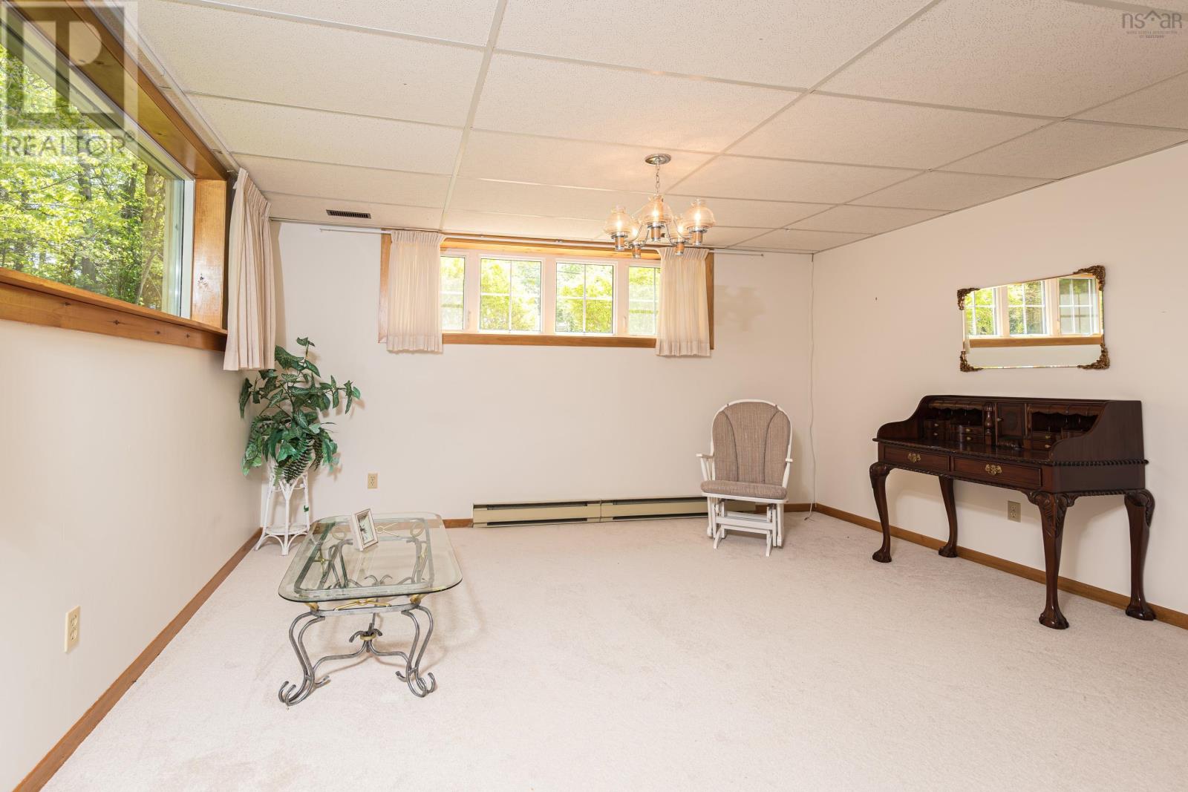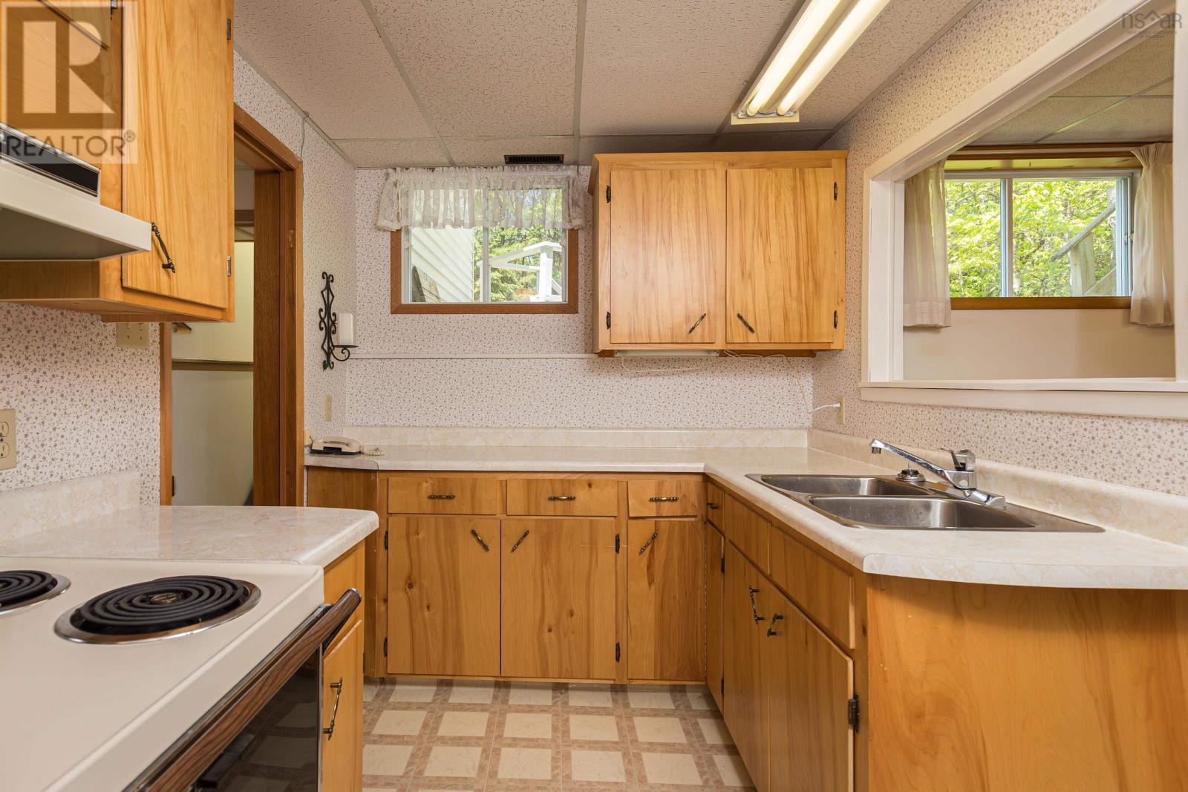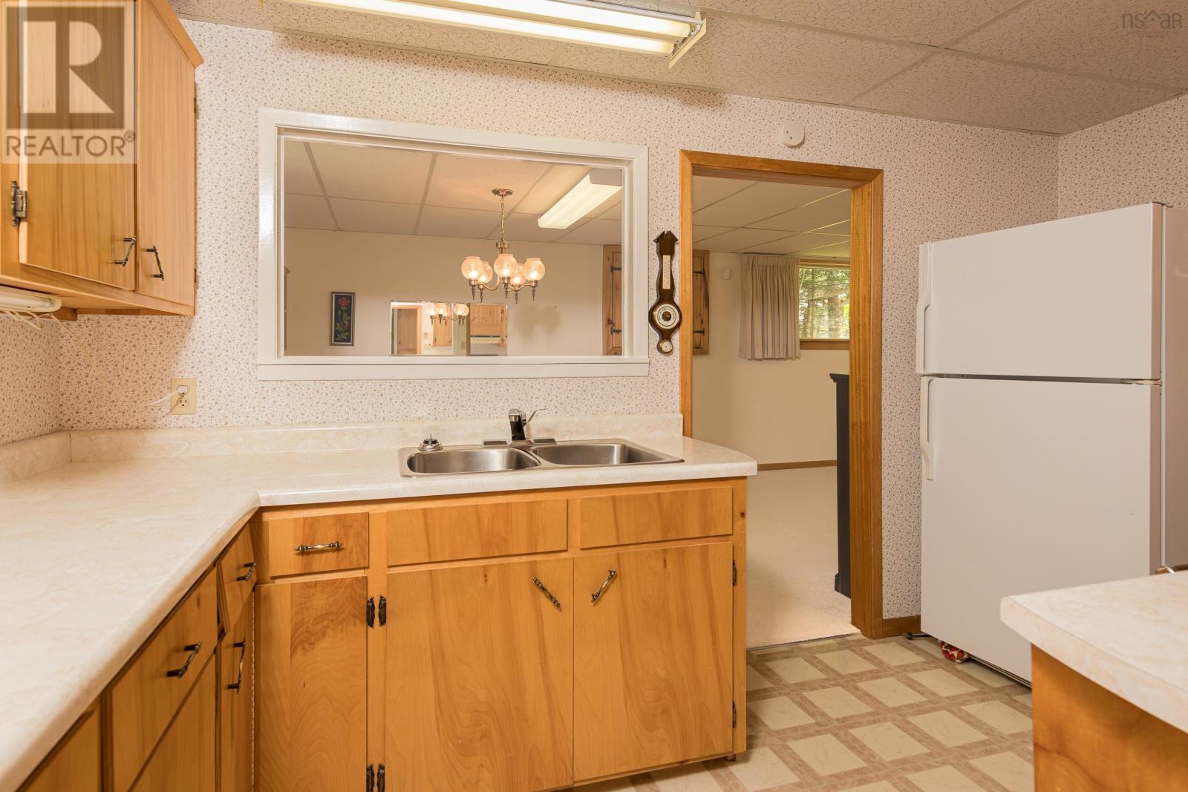331 Upham Drive Truro, Nova Scotia B2N 5K2
$449,900
This property is full of options. Starting outside. Everybody loves a garage, it's 20 x 24 and wired. The driveway is paved and has lots of parking space. The house is at the end of the street so there is no through traffic, and there is a walking path to Young Street.. The real surprise is this is a 2 lot property. One lot has the house and garage, while the other is completely wooded. It feels like a wildlife sanctuary. You can enjoy nature by walking around the lot, from the deck off the primary bedroom or the picture window in the living room. Together these lots add up to more than ½ acre, which is enormous and remember this property is located in Truro and has full municipal services. Inside the options continue, there is a main kitchen on the main level and a second kitchen on the lower level. There is also a separate entrance to the lower level from the back of the home. Bathrooms, there is a main 4 piece bath on the main level, plus a 2 piece ensuite. The lower level has a 2 piece bath in the laundry room and a shower in the utility room. This home is finished on both levels and it's all in immaculate condition. This property is full of options, how might you use the property. Check out the photos, virtual tour and drone footage. Make a plan and then call your agent to book a showing. WELCOME HOME. (id:45785)
Property Details
| MLS® Number | 202513645 |
| Property Type | Single Family |
| Community Name | Truro |
| Amenities Near By | Park, Playground, Shopping, Place Of Worship |
| Community Features | Recreational Facilities |
| Features | Treed |
Building
| Bathroom Total | 4 |
| Bedrooms Above Ground | 3 |
| Bedrooms Total | 3 |
| Appliances | Oven, Dishwasher, Dryer, Washer, Refrigerator |
| Basement Development | Finished |
| Basement Features | Walk Out |
| Basement Type | Full (finished) |
| Constructed Date | 1975 |
| Construction Style Attachment | Detached |
| Exterior Finish | Vinyl |
| Flooring Type | Carpeted, Hardwood, Vinyl |
| Foundation Type | Poured Concrete |
| Half Bath Total | 3 |
| Stories Total | 1 |
| Size Interior | 2,522 Ft2 |
| Total Finished Area | 2522 Sqft |
| Type | House |
| Utility Water | Municipal Water |
Parking
| Garage | |
| Detached Garage | |
| Parking Space(s) |
Land
| Acreage | No |
| Land Amenities | Park, Playground, Shopping, Place Of Worship |
| Landscape Features | Landscaped |
| Sewer | Municipal Sewage System |
| Size Irregular | 0.6262 |
| Size Total | 0.6262 Ac |
| Size Total Text | 0.6262 Ac |
Rooms
| Level | Type | Length | Width | Dimensions |
|---|---|---|---|---|
| Lower Level | Den | 12 x 18 | ||
| Lower Level | Kitchen | 13 x 7 | ||
| Lower Level | Recreational, Games Room | 26 x 15 | ||
| Lower Level | Laundry Room | 9 x 7 | ||
| Lower Level | Bath (# Pieces 1-6) | In Laundry | ||
| Lower Level | Utility Room | 13 x 11 | ||
| Lower Level | Bath (# Pieces 1-6) | In Utility | ||
| Main Level | Kitchen | 15 x 10 | ||
| Main Level | Dining Room | 15 x 12 | ||
| Main Level | Living Room | 13 x 16 | ||
| Main Level | Primary Bedroom | 13 x 16 | ||
| Main Level | Ensuite (# Pieces 2-6) | 5 x 6 | ||
| Main Level | Bath (# Pieces 1-6) | 9 x 7 | ||
| Main Level | Bedroom | 9 x 9 | ||
| Main Level | Bedroom | 13 x 9 |
https://www.realtor.ca/real-estate/28427088/331-upham-drive-truro-truro
Contact Us
Contact us for more information
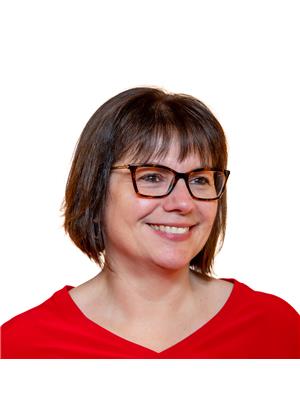
Jennifer Wallis
(902) 883-2768
www.jwallis.ca
The Collingwood, 291 Hwy #2
Enfield, Nova Scotia B2T 1C9


















