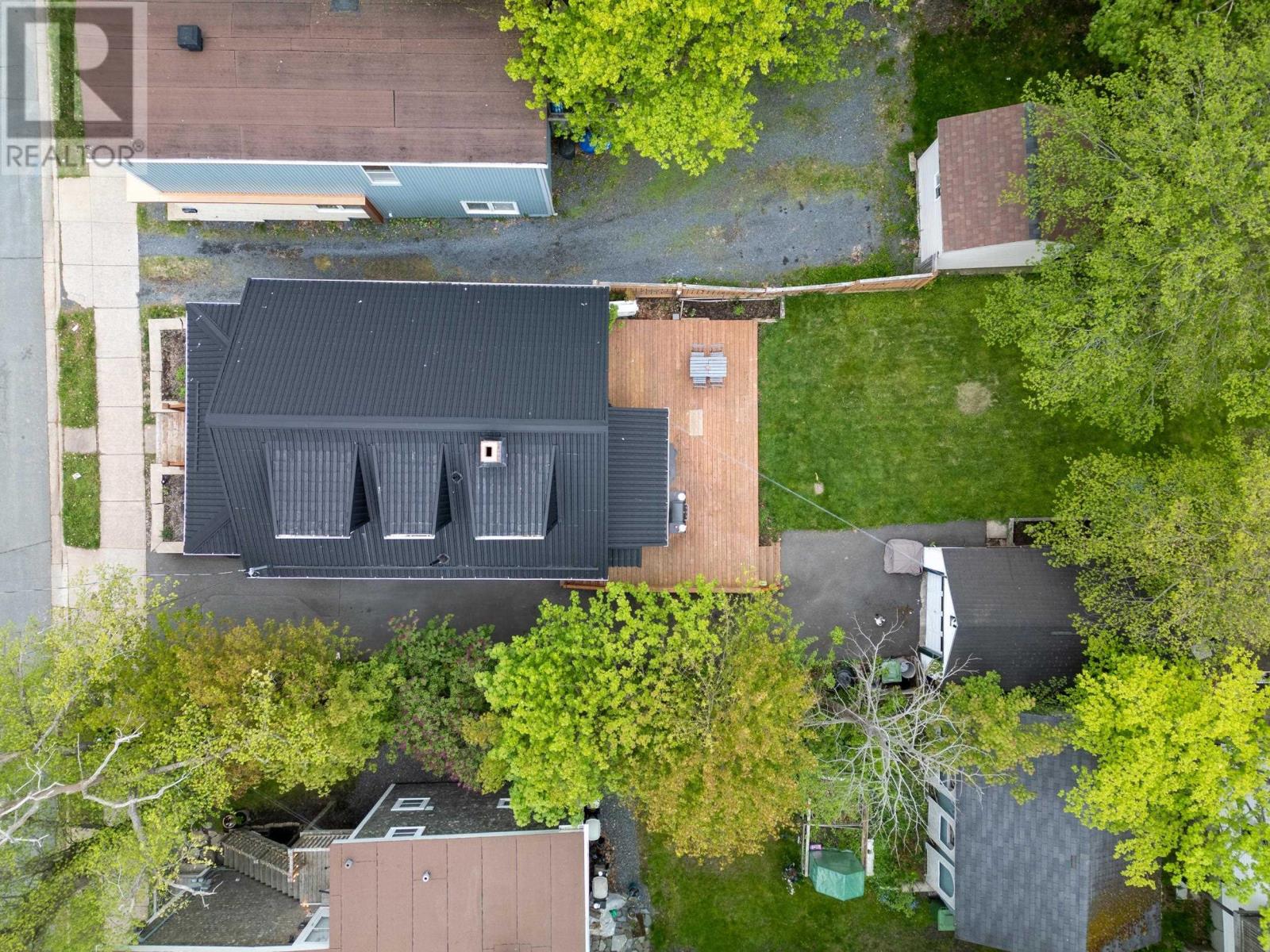3 Bedroom
3 Bathroom
1,862 ft2
Heat Pump
$749,999
Nestled in the heart of Halifax?s vibrant North End, 3313 Robie Street is a charming and well-maintained 3-bedroom, 2-bathroom home that perfectly blends character, comfort, and LOCATION. Just a five-minute walk from the beloved Hydrostone Market, this property places you steps away from some of the city's best local shops, restaurants, and cafés, while still offering a quiet and peaceful retreat in a traffic calmed neighborhood. Inside, the home exudes warmth and classic charm, with original hardwood floors, unique architectural quirks, and an abundance of natural light filling each room. The main floor features a cozy living area, a formal dining room ideal for entertaining, and a functional kitchen complete with a butler?s pantry. One of this property?s standout features is its RENTAL POTENTIAL. The lower level offers a separate entrance and walkout access, making it an excellent opportunity to create a smaller, self-contained unit?perfect for supplemental income, or a guest suite. Outdoors, the backyard is a true urban gem. Generously sized for the area and ideal for gardening, outdoor gatherings, or simply unwinding after a long day. A small detached garage provides additional storage or workshop space, and the long paved driveway accommodates multiple vehicles with ease?an uncommon luxury in this highly sought-after neighborhood. 3313 Robie Street offers more than just a place to live; it?s a chance to be part of a welcoming and historic community and lifestyle. With quick access to public transit, downtown Halifax, schools, and beautiful nearby parks, this home delivers the perfect balance of convenience and neighborhood charm. This is North End living at its finest. (id:45785)
Property Details
|
MLS® Number
|
202511939 |
|
Property Type
|
Single Family |
|
Community Name
|
North End |
Building
|
Bathroom Total
|
3 |
|
Bedrooms Above Ground
|
3 |
|
Bedrooms Total
|
3 |
|
Appliances
|
Stove, Dryer, Washer, Refrigerator |
|
Basement Development
|
Partially Finished |
|
Basement Type
|
Full (partially Finished) |
|
Construction Style Attachment
|
Detached |
|
Cooling Type
|
Heat Pump |
|
Flooring Type
|
Ceramic Tile, Hardwood, Porcelain Tile, Vinyl |
|
Foundation Type
|
Poured Concrete |
|
Half Bath Total
|
1 |
|
Stories Total
|
2 |
|
Size Interior
|
1,862 Ft2 |
|
Total Finished Area
|
1862 Sqft |
|
Type
|
House |
|
Utility Water
|
Municipal Water |
Parking
Land
|
Acreage
|
No |
|
Sewer
|
Municipal Sewage System |
|
Size Irregular
|
0.0918 |
|
Size Total
|
0.0918 Ac |
|
Size Total Text
|
0.0918 Ac |
Rooms
| Level |
Type |
Length |
Width |
Dimensions |
|
Second Level |
Primary Bedroom |
|
|
12.11x12.1 |
|
Second Level |
Bedroom |
|
|
12.11x12.4 |
|
Second Level |
Bath (# Pieces 1-6) |
|
|
5x4.9 |
|
Basement |
Recreational, Games Room |
|
|
8.9x27.2 |
|
Basement |
Utility Room |
|
|
8.7x15.6 |
|
Basement |
Bath (# Pieces 1-6) |
|
|
6.1x5.11 |
|
Basement |
Laundry Room |
|
|
9.5x5.1 |
|
Main Level |
Foyer |
|
|
13.11x5.2 |
|
Main Level |
Living Room |
|
|
8.9x13.3 |
|
Main Level |
Dining Room |
|
|
8.9x15.7 |
|
Main Level |
Kitchen |
|
|
10.4x12.4 |
|
Main Level |
Other |
|
|
Pantry|7.3x5.5 |
|
Main Level |
Bedroom |
|
|
9.9x13.7 |
|
Main Level |
Bath (# Pieces 1-6) |
|
|
8.3x8.1 |
https://www.realtor.ca/real-estate/28351803/3313-robie-street-north-end-north-end














































