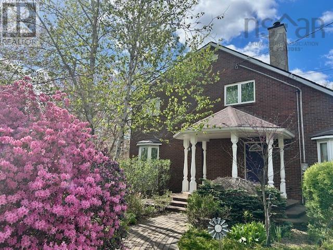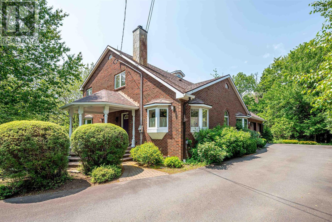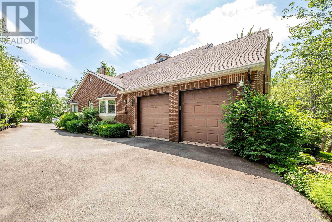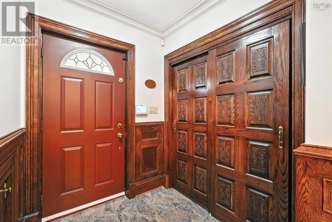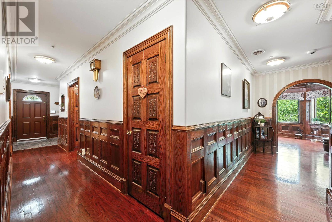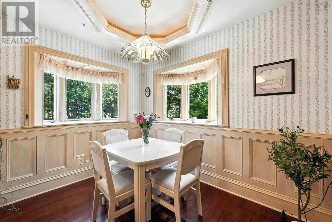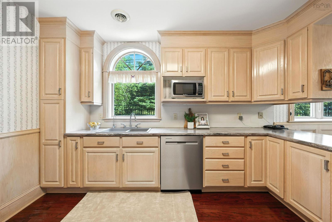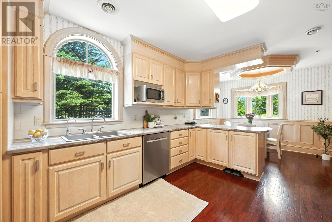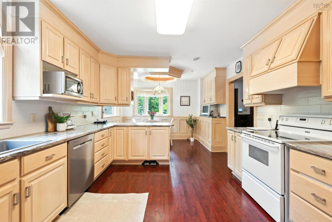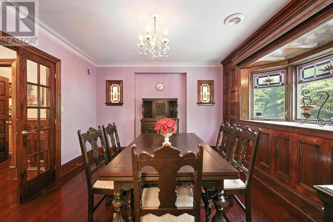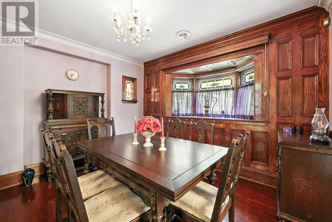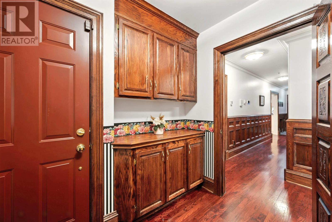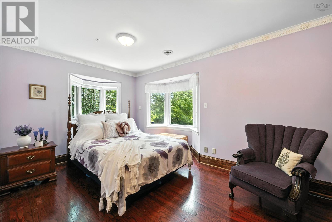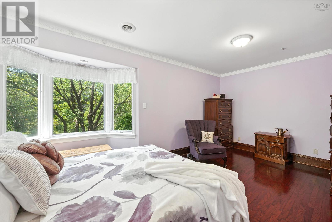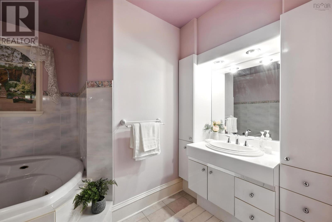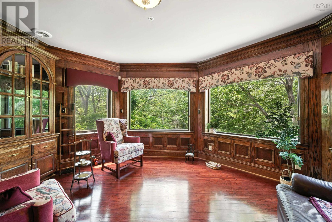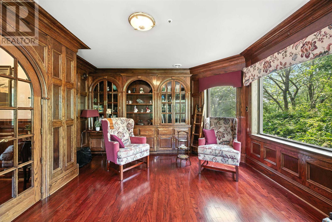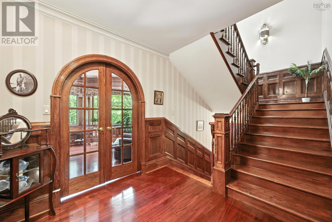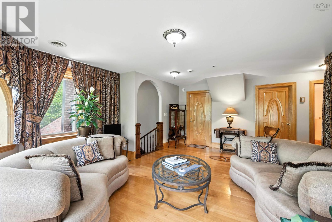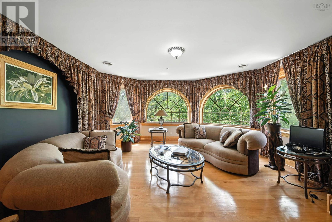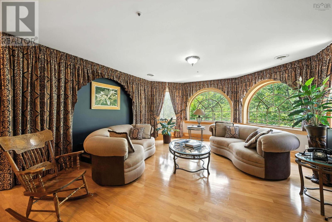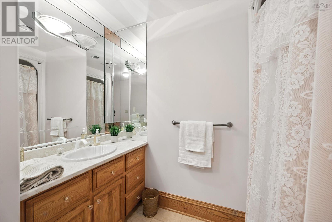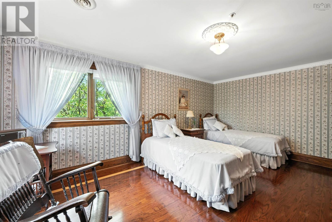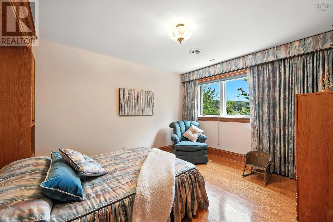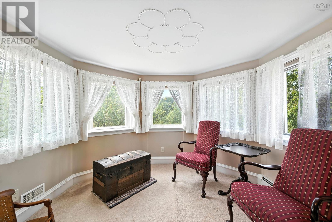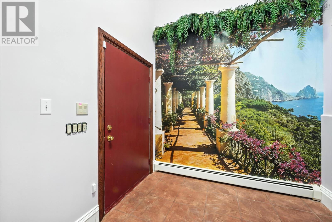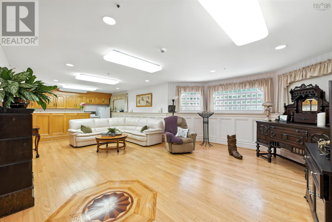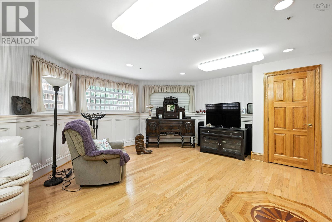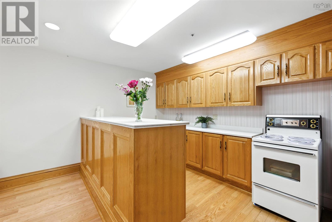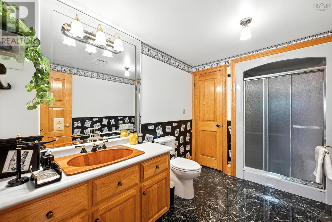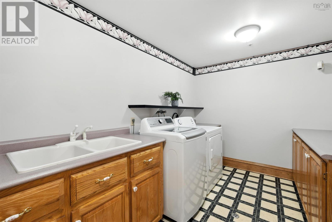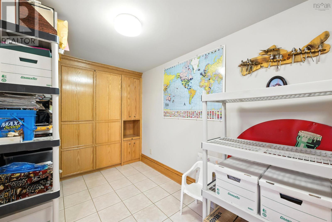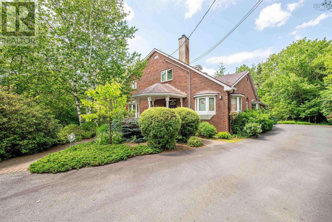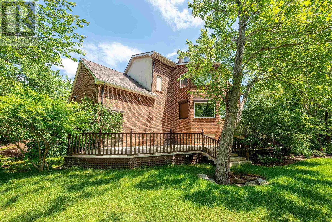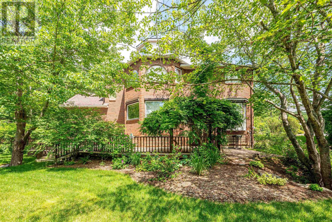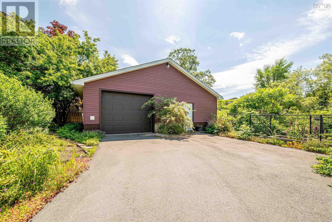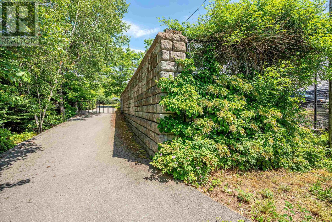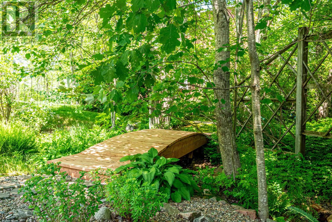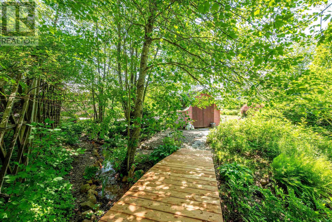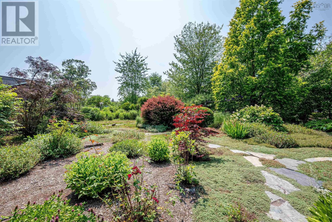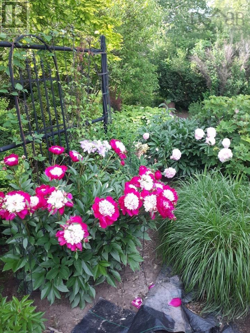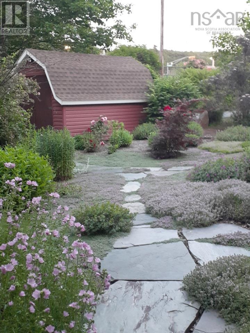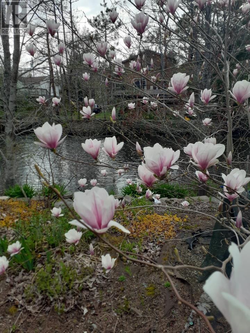3319 Highway 2 Fall River, Nova Scotia B2T 1J2
$1,395,000
Welcome to elegant living at its finest! From the moment you enter the front door, peace and silence surround you. This oasis in the midst of the popular area of Fall River was designed and lived in by the current owner with great attention to detail. All levels have wide hallways and doorways, the gorgeous hardwood low-rise stairs are all 42 inches wide, and the entrance features a beautiful marble floor. The main floor features a huge eat-in kitchen, equipped with windows designed to block out most exterior noise. This level also boasts an impressive primary suite with an oversized walk-in closet and a spa-like bathroom. Down the hall, youll find the library room with 180° of windows overlooking the Shubie Canal and the spectacular gardens. Upstairs is a beautiful family room, again with panoramic views over the river and grounds. Also on this level are two generous-sized bedrooms, one of which has a Murphy bed, and a full bathroom. But were not done yet. Up another little set of stairs, youll discover the turret rooman incredible spot that will take your breath away. The downstairs is fully finished and includes a huge den and kitchenette, a cedar walk-in closet, a laundry room, a bathroom, plenty of finished storage space, and another potential guest room complete with a Murphy bed. The utility room is also located on this level. Additional features include a whole home sprinkler system, a sophisticated security system, a new fibre glass oil tank (2019), a detached garage with its own gated driveway, and many other spectacular details that must be seen to be appreciated. Lots of commercial potential. Dont wait! (id:45785)
Property Details
| MLS® Number | 202518572 |
| Property Type | Single Family |
| Community Name | Fall River |
| Amenities Near By | Golf Course, Playground, Shopping, Place Of Worship |
| Features | Treed, Wheelchair Access |
| Structure | Shed |
| Water Front Type | Waterfront On River |
Building
| Bathroom Total | 4 |
| Bedrooms Above Ground | 3 |
| Bedrooms Total | 3 |
| Appliances | Range - Electric, Dishwasher, Dryer - Electric, Washer, Refrigerator, Water Softener, Central Vacuum, Intercom |
| Basement Development | Finished |
| Basement Type | Full (finished) |
| Constructed Date | 1995 |
| Construction Style Attachment | Detached |
| Exterior Finish | Brick |
| Flooring Type | Carpeted, Ceramic Tile, Hardwood |
| Half Bath Total | 1 |
| Stories Total | 2 |
| Size Interior | 5,048 Ft2 |
| Total Finished Area | 5048 Sqft |
| Type | House |
| Utility Water | Drilled Well |
Parking
| Garage | |
| Attached Garage | |
| Detached Garage | |
| Paved Yard |
Land
| Acreage | Yes |
| Land Amenities | Golf Course, Playground, Shopping, Place Of Worship |
| Landscape Features | Landscaped |
| Sewer | Septic System |
| Size Irregular | 1.5427 |
| Size Total | 1.5427 Ac |
| Size Total Text | 1.5427 Ac |
Rooms
| Level | Type | Length | Width | Dimensions |
|---|---|---|---|---|
| Second Level | Living Room | 20.6 x 15.6 | ||
| Second Level | Bath (# Pieces 1-6) | 4 piece | ||
| Second Level | Bedroom | 18.6 x 12.6 | ||
| Second Level | Bedroom | 12.7 x 12.10 | ||
| Third Level | Sunroom | circle 10.5 | ||
| Lower Level | Recreational, Games Room | 26.6 x 17.5 | ||
| Lower Level | Kitchen | 13 x 7.6 | ||
| Lower Level | Storage | 11 x 7.8 | ||
| Lower Level | Bath (# Pieces 1-6) | 3 pc 9.4x7.6 | ||
| Lower Level | Other | 13.8 x 10 | ||
| Lower Level | Storage | 22 x 9+19x9 | ||
| Lower Level | Utility Room | 22.9 x 7.7 | ||
| Lower Level | Laundry Room | 12.2 x 8 | ||
| Main Level | Foyer | 6 x 5.8 | ||
| Main Level | Kitchen | 12 x 11.9 | ||
| Main Level | Dining Nook | 12 x 7.9 | ||
| Main Level | Dining Room | 12 x 11.9 | ||
| Main Level | Bath (# Pieces 1-6) | 2 piece | ||
| Main Level | Primary Bedroom | 18.6 x 10 | ||
| Main Level | Ensuite (# Pieces 2-6) | 10.9 x 9.9 +jog | ||
| Main Level | Other | 9.7 x 7.3 | ||
| Main Level | Storage | 8.1 x 8.10 | ||
| Main Level | Den | 14.10 x 11.10 | ||
| Main Level | Mud Room | 10 x 9 |
https://www.realtor.ca/real-estate/28646971/3319-highway-2-fall-river-fall-river
Contact Us
Contact us for more information

Denise Brown
(902) 468-3702
https://www.remaxnova.com/team/realtors/denise-lynne-brown-6220
32 Akerley Blvd Unit 101
Dartmouth, Nova Scotia B3B 1N1

