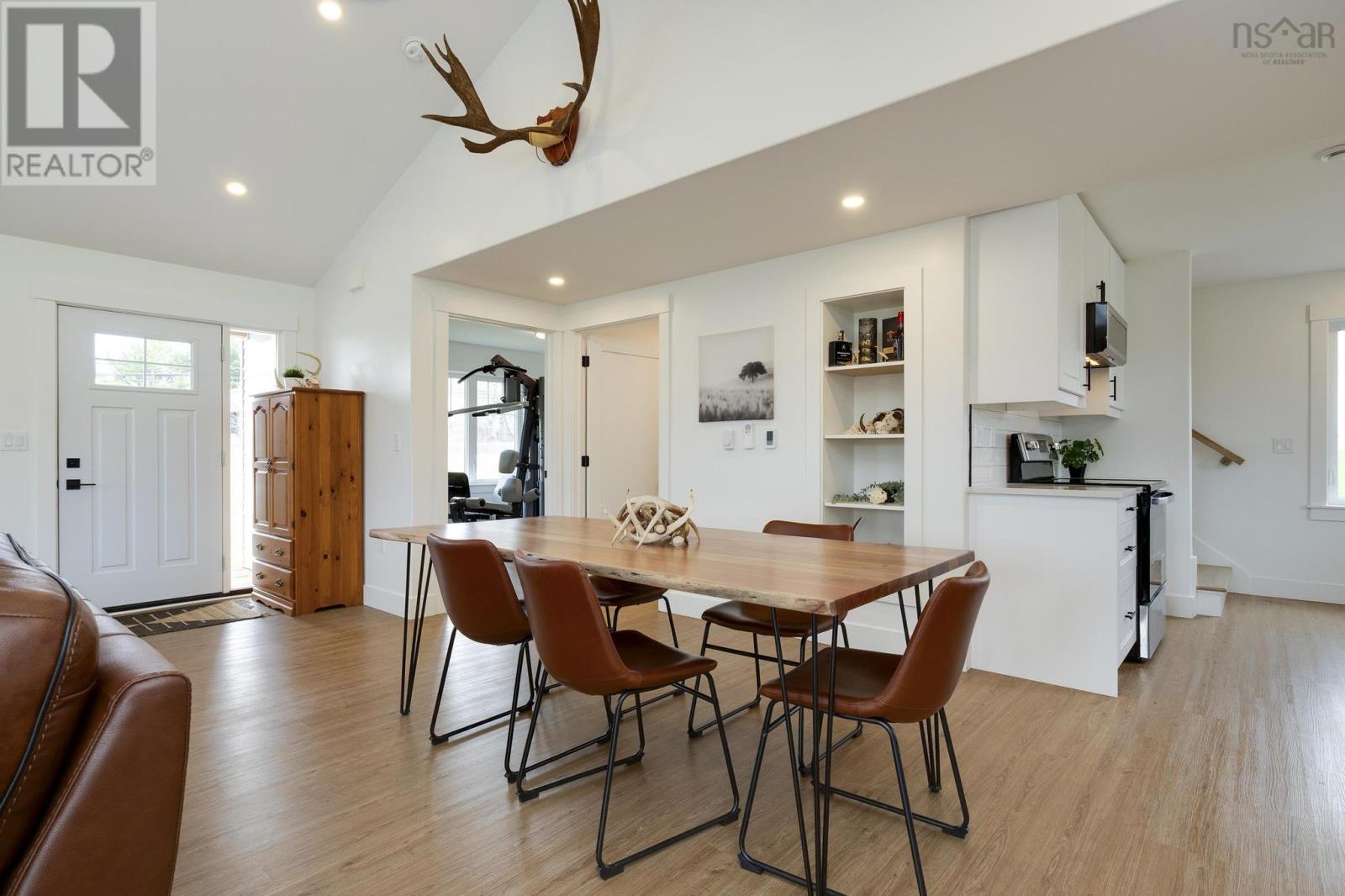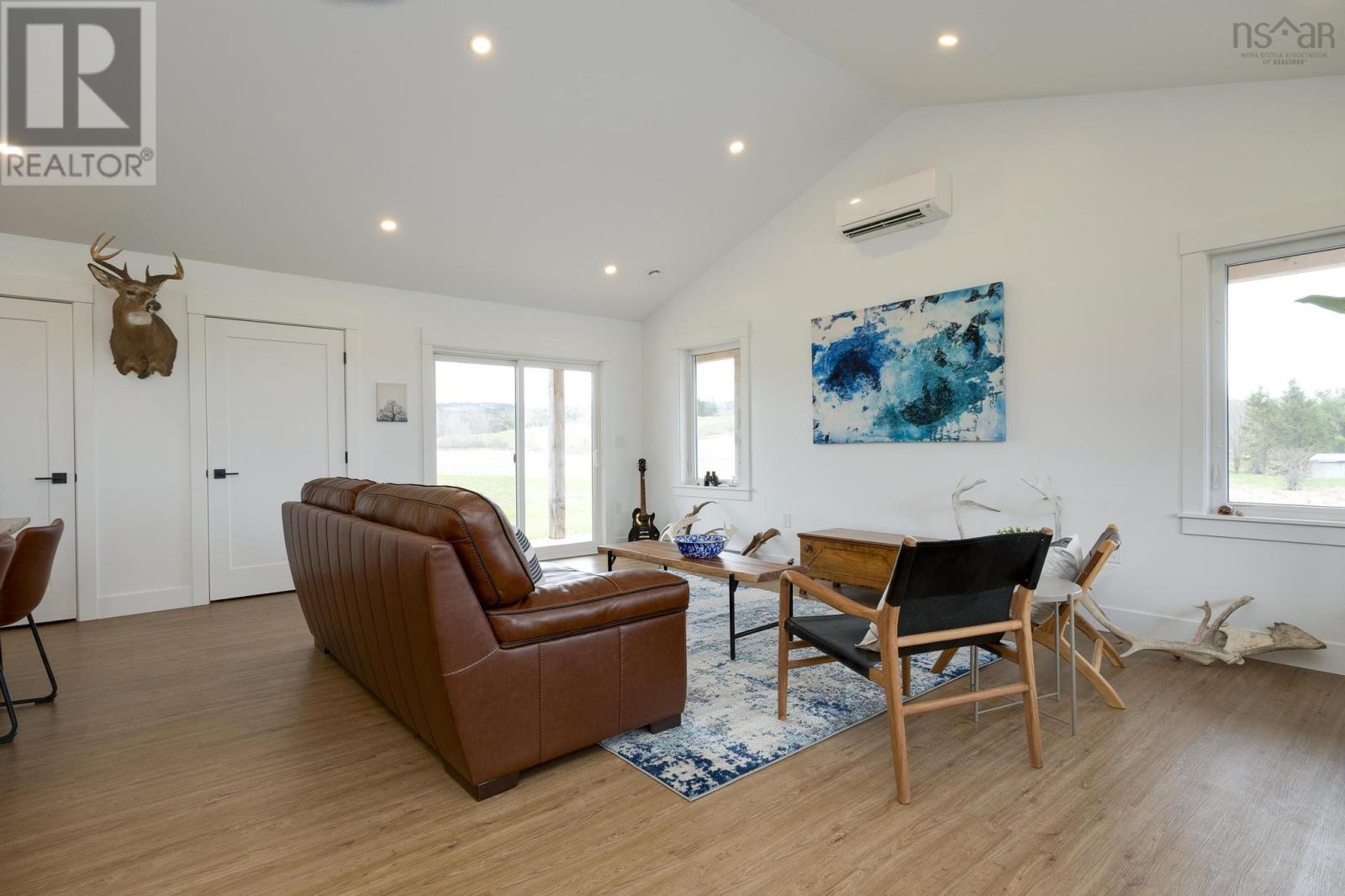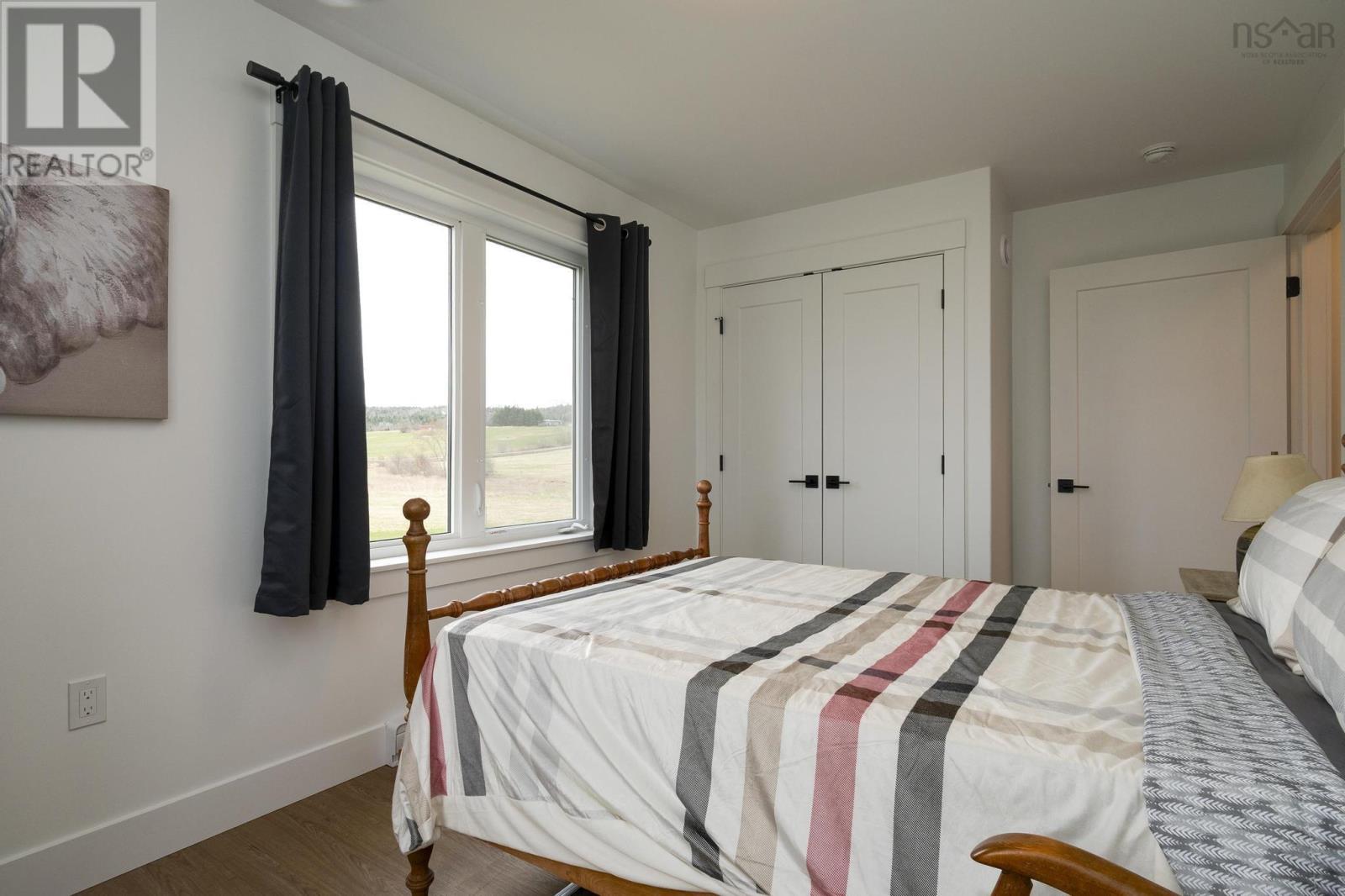332 Highway 215 Ellershouse, Nova Scotia B0N 1L0
$495,000
This 1-year-old, 2-storey home offers the perfect mix of comfort, quality, and peaceful country charm - just 30 minutes from the city and close to all amenities in Brooklyn and Windsor. Set on a 1-acre lot, it features 3 bedrooms (including one on the main level), 2 full baths, an open-concept layout, and a stylish kitchen with quartz countertops, stainless steel appliances, and beautiful pastoral views. Built on an engineered slab with a metal roof, vinyl plank flooring, and efficient heat pumps, this home is designed for low-maintenance living. It also comes with Atlantic Home Warranty for added peace of mind. Relax on the wraparound covered veranda, take in the scenery, and enjoy life across from Coyote Hill Gold Course. Move-in ready, well built, and full of warmth, this one truly Feels Like Home. (id:45785)
Property Details
| MLS® Number | 202509112 |
| Property Type | Single Family |
| Community Name | Ellershouse |
| Amenities Near By | Golf Course, Shopping, Place Of Worship |
| Community Features | School Bus |
| Features | Level |
Building
| Bathroom Total | 2 |
| Bedrooms Above Ground | 3 |
| Bedrooms Total | 3 |
| Appliances | Stove, Dishwasher, Microwave, Refrigerator, Water Softener |
| Basement Type | None |
| Constructed Date | 2024 |
| Construction Style Attachment | Detached |
| Cooling Type | Heat Pump |
| Exterior Finish | Vinyl |
| Flooring Type | Vinyl Plank |
| Foundation Type | Concrete Slab |
| Stories Total | 2 |
| Size Interior | 1,526 Ft2 |
| Total Finished Area | 1526 Sqft |
| Type | House |
| Utility Water | Dug Well, Well |
Parking
| Gravel |
Land
| Acreage | Yes |
| Land Amenities | Golf Course, Shopping, Place Of Worship |
| Landscape Features | Landscaped |
| Sewer | Septic System |
| Size Irregular | 1.0119 |
| Size Total | 1.0119 Ac |
| Size Total Text | 1.0119 Ac |
Rooms
| Level | Type | Length | Width | Dimensions |
|---|---|---|---|---|
| Second Level | Primary Bedroom | 10.11 x 12.9 | ||
| Second Level | Bedroom | 9. x 15.1 | ||
| Second Level | Bath (# Pieces 1-6) | 6.4 x 6.7 | ||
| Main Level | Living Room | 21.1 x 13 | ||
| Main Level | Dining Room | 15.8 x 9.8 | ||
| Main Level | Kitchen | 10.7 x 15 | ||
| Main Level | Bedroom | 10. x 15 | ||
| Main Level | Bath (# Pieces 1-6) | 9.4 x 6.8 | ||
| Main Level | Utility Room | 4.8 x 4.11 | ||
| Main Level | Storage | 4.8 x 3.8 |
https://www.realtor.ca/real-estate/28225882/332-highway-215-ellershouse-ellershouse
Contact Us
Contact us for more information

Will Eisener
610 Wright Avenue, Unit 2
Dartmouth, Nova Scotia B3A 1M9




























