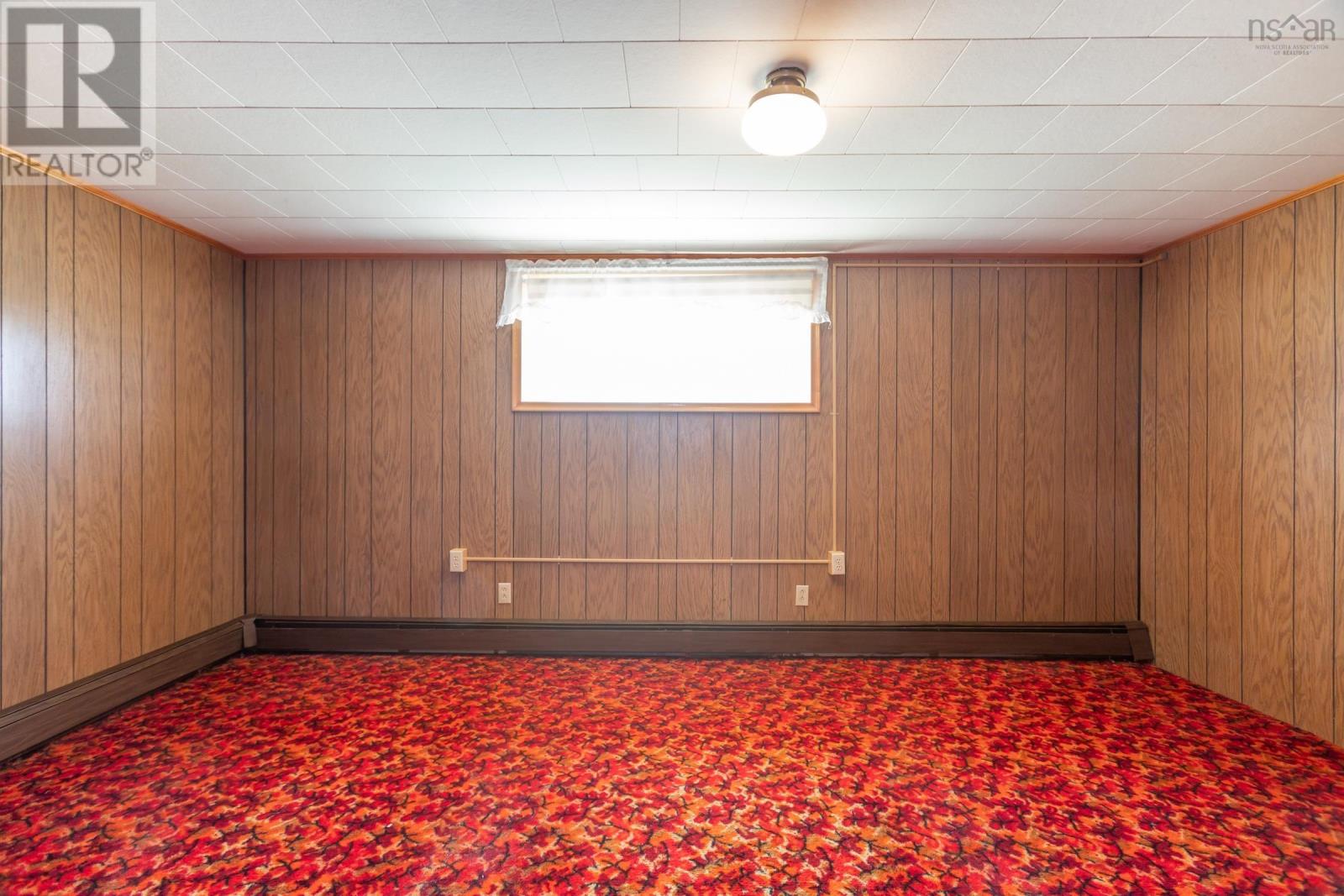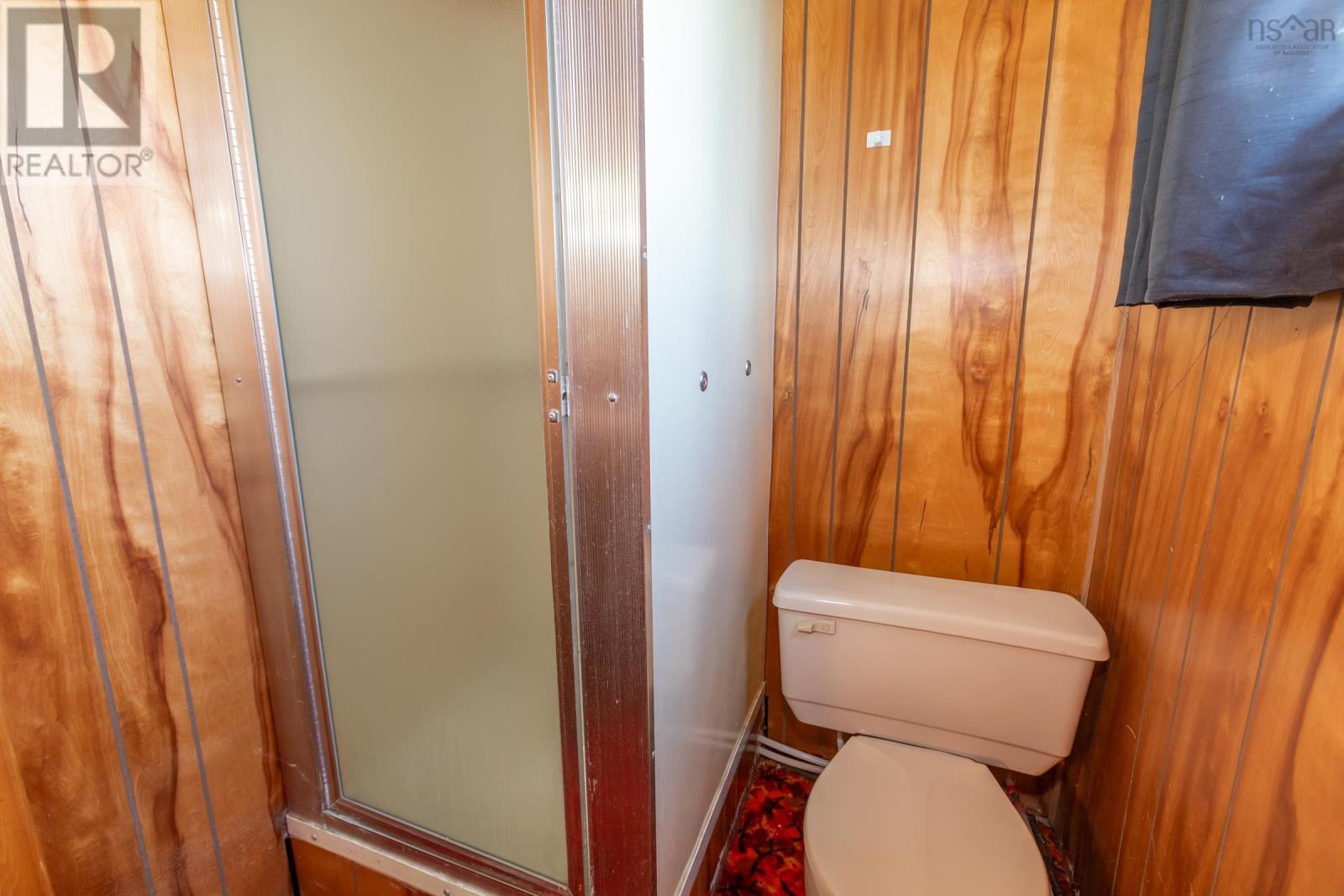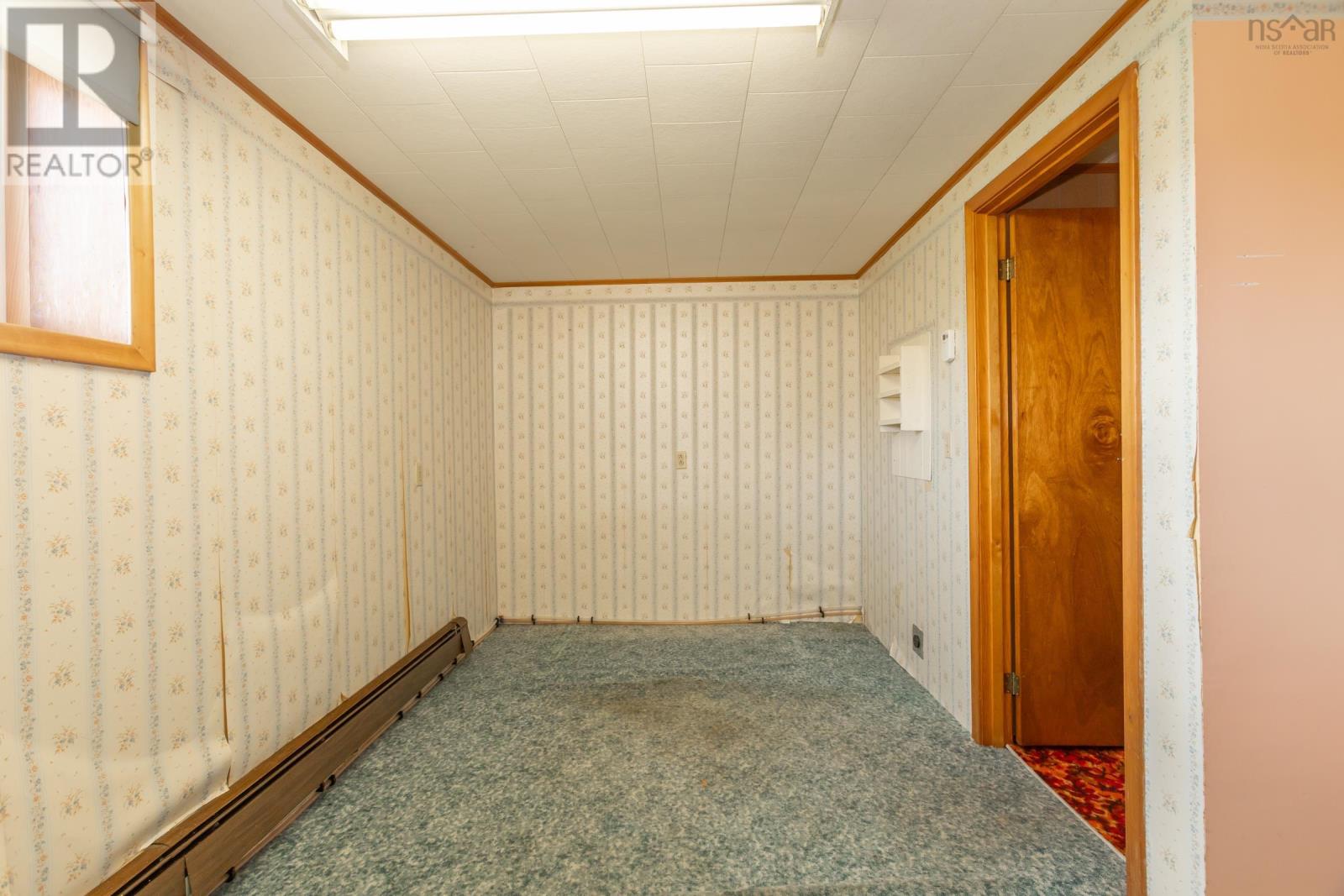4 Bedroom
3 Bathroom
3,000 ft2
Bungalow
Heat Pump
Acreage
Landscaped
$349,000
Welcome to 335 Danvers Road, Danvers NS. This spacious, well maintained home sits in Danvers - just minutes away from the town of Weymouth and its amenities. From the moment you walk in you will note that all rooms are extremely spacious: an ideal family home! With three bedrooms, two family rooms , a large eat in kitchen, one and a half baths, a mudroom and an office, (all on the main level) the possibilities are endless. Not to mention tons of closets / storage throughout. The attic is easily accessible by stairs, making it the perfect storage area (with potential to be finished!). In the basement you will find a partially finished space and full bathroom - great for hosting guests or converting into an in-law (or income) suite. To finish the house off you will find a large unfinished area in the basement: great for storage or for a handy man to use as a workshop! Outside the home sits back from the road, and features a circular paved driveway. Truly a property that awaits a family to call it their home. Book your viewing today! (id:45785)
Property Details
|
MLS® Number
|
202510089 |
|
Property Type
|
Single Family |
|
Community Name
|
Danvers |
|
Community Features
|
School Bus |
Building
|
Bathroom Total
|
3 |
|
Bedrooms Above Ground
|
3 |
|
Bedrooms Below Ground
|
1 |
|
Bedrooms Total
|
4 |
|
Age
|
50 Years |
|
Appliances
|
Dishwasher |
|
Architectural Style
|
Bungalow |
|
Basement Development
|
Partially Finished |
|
Basement Features
|
Walk Out |
|
Basement Type
|
Full (partially Finished) |
|
Construction Style Attachment
|
Detached |
|
Cooling Type
|
Heat Pump |
|
Exterior Finish
|
Wood Siding |
|
Flooring Type
|
Carpeted, Laminate |
|
Foundation Type
|
Poured Concrete |
|
Half Bath Total
|
1 |
|
Stories Total
|
1 |
|
Size Interior
|
3,000 Ft2 |
|
Total Finished Area
|
3000 Sqft |
|
Type
|
House |
|
Utility Water
|
Dug Well |
Land
|
Acreage
|
Yes |
|
Landscape Features
|
Landscaped |
|
Sewer
|
Septic System |
|
Size Irregular
|
2.76 |
|
Size Total
|
2.76 Ac |
|
Size Total Text
|
2.76 Ac |
Rooms
| Level |
Type |
Length |
Width |
Dimensions |
|
Lower Level |
Other |
|
|
16.5 x 12.3 kitchenette |
|
Lower Level |
Living Room |
|
|
16.6 x 12.10 - jog |
|
Lower Level |
Bedroom |
|
|
16.6 x 10.9 |
|
Lower Level |
Bath (# Pieces 1-6) |
|
|
5 x 8.6 |
|
Main Level |
Foyer |
|
|
5.6 x 4.8 |
|
Main Level |
Living Room |
|
|
28 x 16.11 |
|
Main Level |
Kitchen |
|
|
25.1 x 13.3 |
|
Main Level |
Family Room |
|
|
17.5 x 13.8 |
|
Main Level |
Den |
|
|
17.5 x 12.10 - jog |
|
Main Level |
Bath (# Pieces 1-6) |
|
|
8.5 x 8.2 |
|
Main Level |
Bedroom |
|
|
17.4 x 14 |
|
Main Level |
Ensuite (# Pieces 2-6) |
|
|
8.3 x 4.11 |
|
Main Level |
Bedroom |
|
|
14 x 11.3 w/ laundry |
|
Main Level |
Bedroom |
|
|
11.3 x 10.6 |
|
Main Level |
Mud Room |
|
|
11.3 x 10.1 |
https://www.realtor.ca/real-estate/28272667/335-danvers-road-danvers-danvers





















































