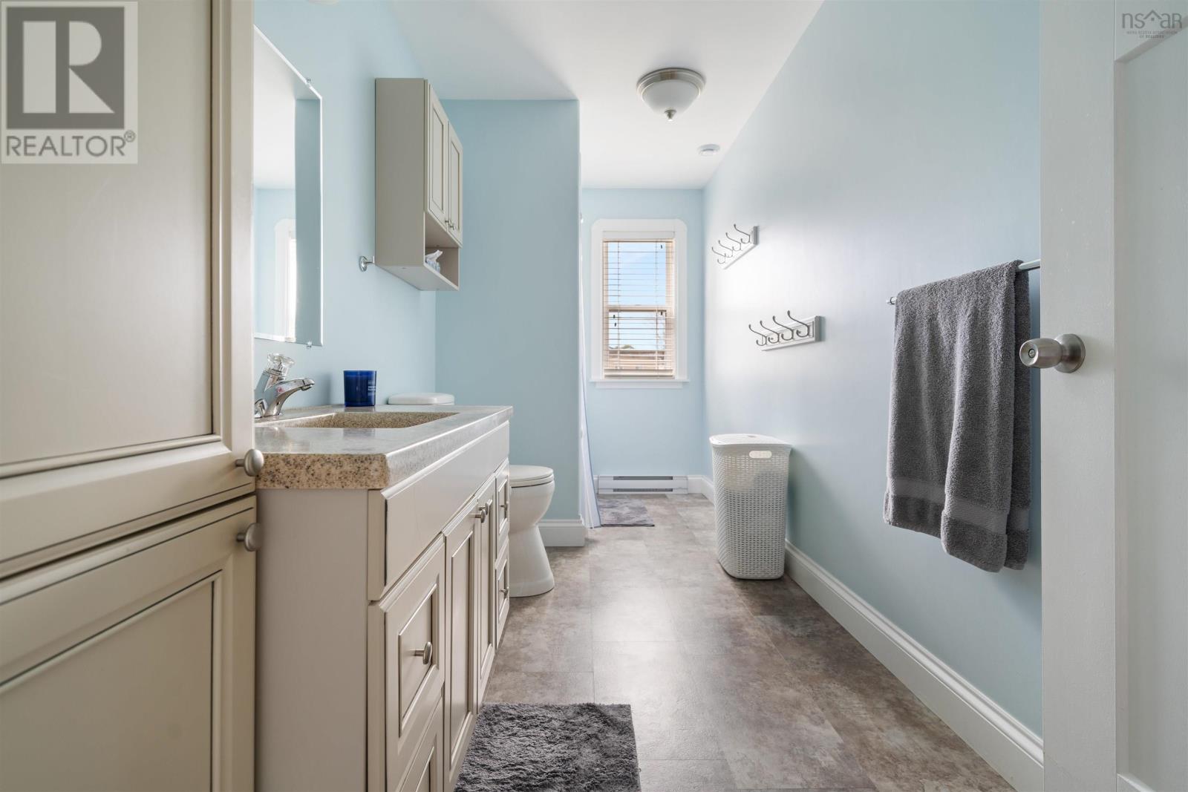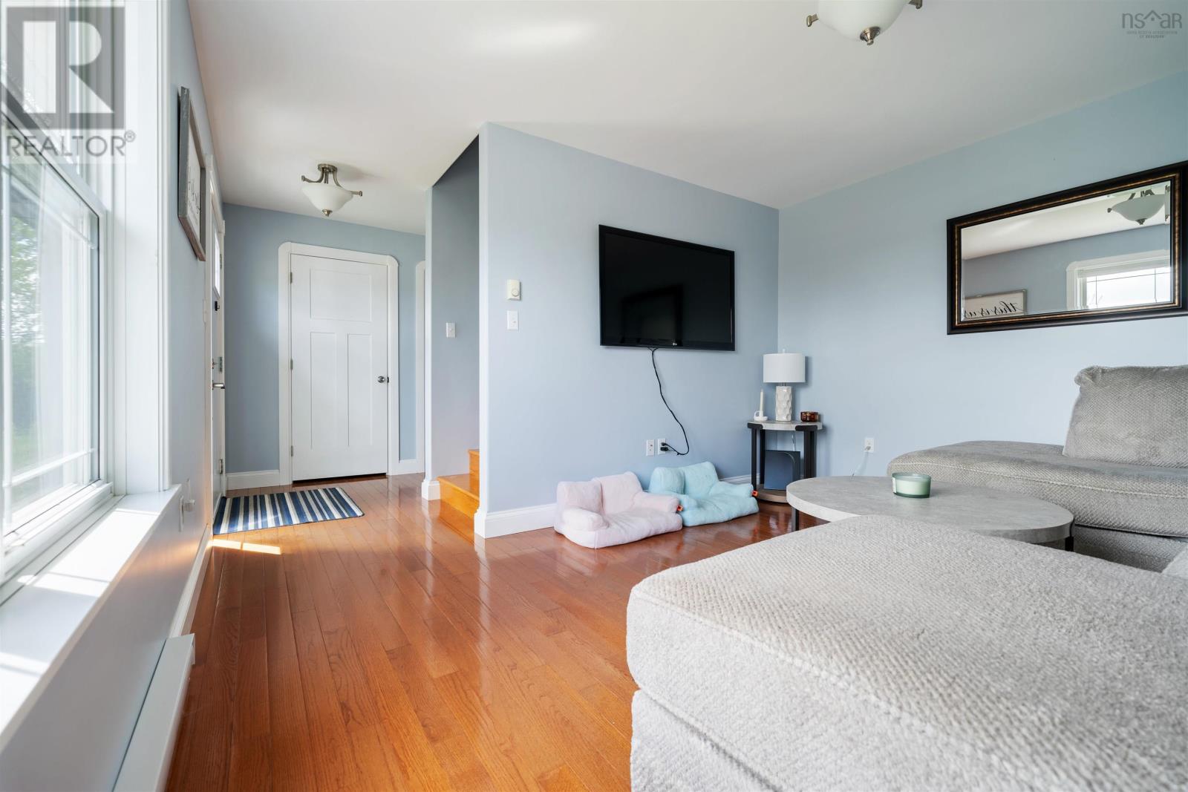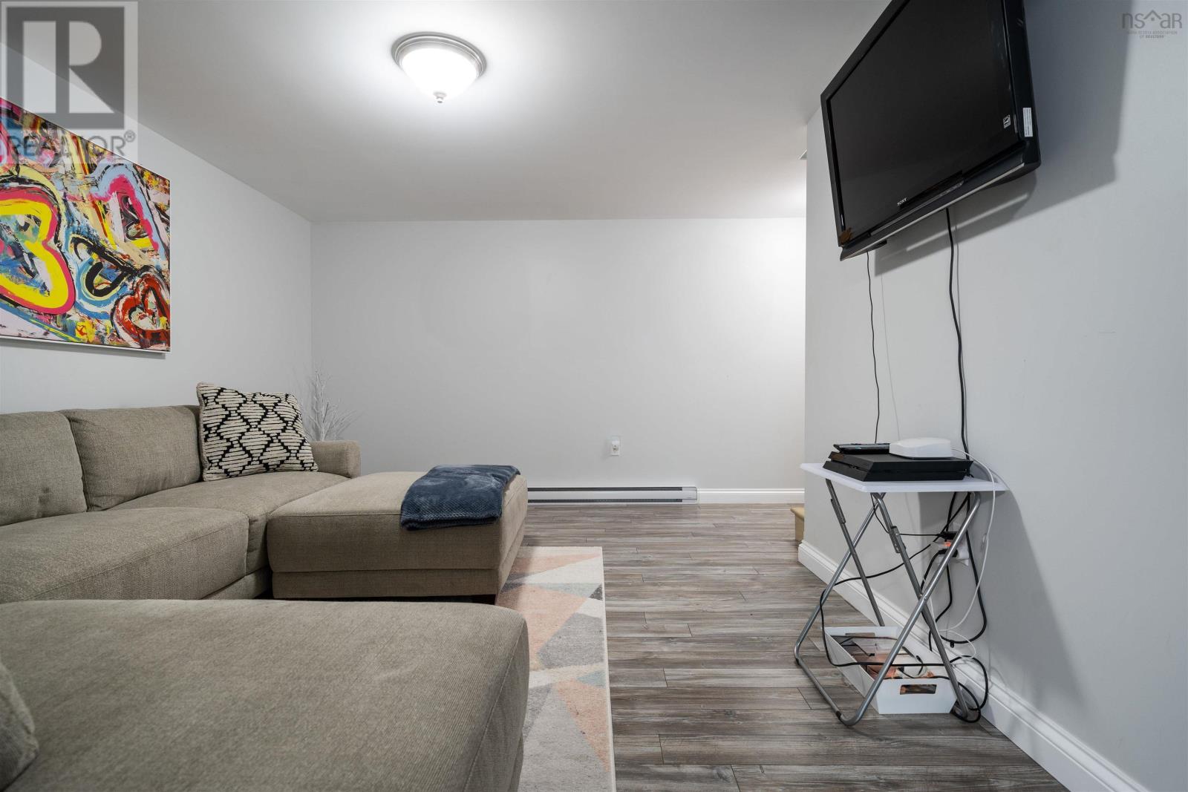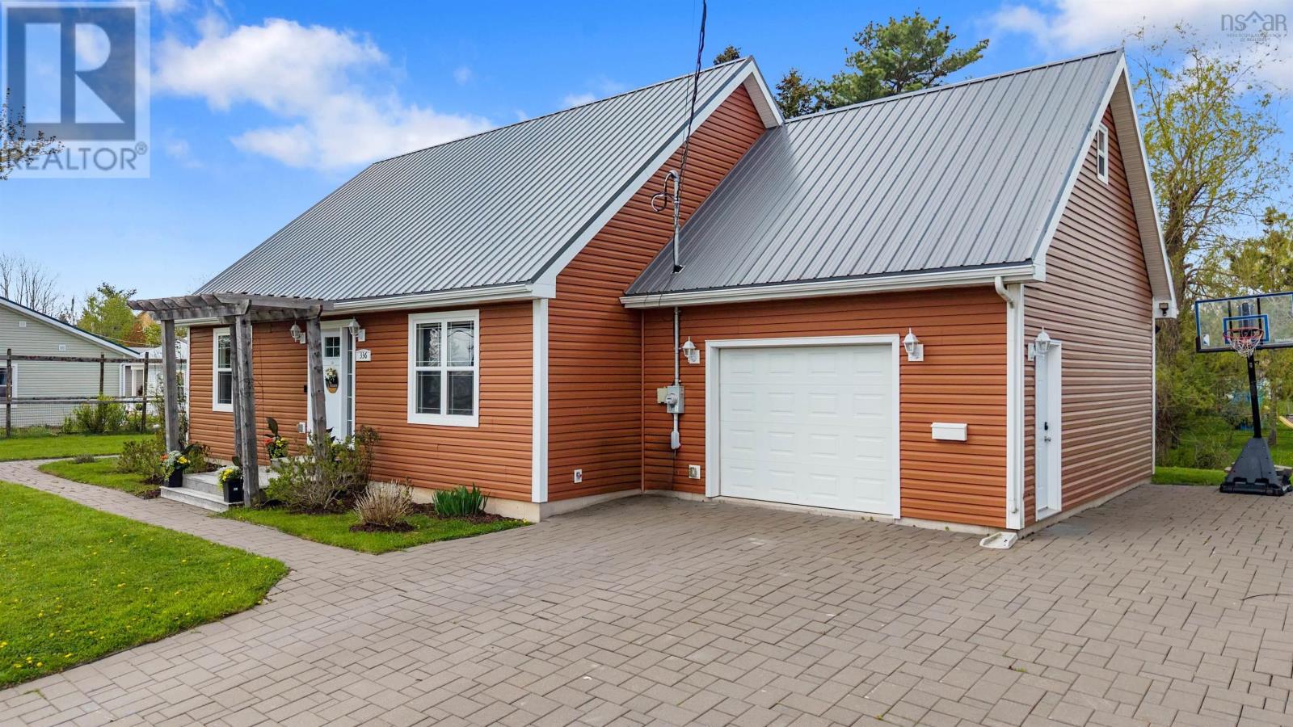336 Beech Street New Glasgow, Nova Scotia B2H 1A2
$459,000
This beautifully maintained 8-year-old home is located in one of New Glasgow?s most family-friendly neighborhoods on the desirable west side. With charming curb appeal, a spacious yard, an attached garage, and a durable metal roof, this property checks all the boxes for comfortable family living. Inside, the main floor offers a bright, modern kitchen with a central island and dining space?ideal for busy mornings and family meals. There?s also a welcoming living room, a 3-piece bathroom, a home office (or homework station), and a main-floor bedroom, perfect for guests or multi-generational living. Upstairs, the spacious primary bedroom includes an extended area ideal for a large walk-in closet or future ensuite?perfect for creating your own private retreat. The fully finished lower level is made for families, featuring a cozy family room for movie nights and gatherings, three additional bedrooms, another full bathroom, and a convenient laundry room. Located just a short walk from the elementary school and close to parks, shops, and everyday amenities, this home offers the lifestyle and location every family dreams of. Move-in ready and built to last?this is where your next chapter begins. (id:45785)
Property Details
| MLS® Number | 202511966 |
| Property Type | Single Family |
| Community Name | New Glasgow |
| Amenities Near By | Park, Playground, Public Transit, Shopping, Place Of Worship |
| Community Features | Recreational Facilities, School Bus |
| Features | Level |
Building
| Bathroom Total | 2 |
| Bedrooms Above Ground | 2 |
| Bedrooms Below Ground | 3 |
| Bedrooms Total | 5 |
| Appliances | Stove, Dishwasher, Dryer, Washer, Refrigerator |
| Basement Development | Finished |
| Basement Type | Full (finished) |
| Constructed Date | 2017 |
| Construction Style Attachment | Detached |
| Cooling Type | Wall Unit, Heat Pump |
| Exterior Finish | Vinyl |
| Flooring Type | Hardwood, Laminate |
| Foundation Type | Poured Concrete |
| Stories Total | 2 |
| Size Interior | 2,790 Ft2 |
| Total Finished Area | 2790 Sqft |
| Type | House |
| Utility Water | Municipal Water |
Parking
| Garage | |
| Attached Garage | |
| Interlocked |
Land
| Acreage | No |
| Land Amenities | Park, Playground, Public Transit, Shopping, Place Of Worship |
| Landscape Features | Landscaped |
| Sewer | Municipal Sewage System |
| Size Irregular | 0.2167 |
| Size Total | 0.2167 Ac |
| Size Total Text | 0.2167 Ac |
Rooms
| Level | Type | Length | Width | Dimensions |
|---|---|---|---|---|
| Second Level | Primary Bedroom | 19x16 | ||
| Second Level | Other | 13x16 | ||
| Basement | Family Room | 11.5x14.5 | ||
| Basement | Bedroom | 13.4x9.5 | ||
| Basement | Bedroom | 9.7x12 | ||
| Basement | Bedroom | 10.7x13.5 | ||
| Basement | Bath (# Pieces 1-6) | 10.5x7.2 | ||
| Basement | Laundry Room | 14.5x10 | ||
| Main Level | Living Room | 16x14.4 | ||
| Main Level | Den | 12.2x8.9 | ||
| Main Level | Bath (# Pieces 1-6) | 14.7x5.8 | ||
| Main Level | Kitchen | 13.6x14.3 | ||
| Main Level | Dining Room | 13.8x7.8 | ||
| Main Level | Bedroom | 10.5x14 | ||
| Main Level | Mud Room | 13.8x5.8 |
https://www.realtor.ca/real-estate/28354054/336-beech-street-new-glasgow-new-glasgow
Contact Us
Contact us for more information

Kelly Stinson
9 Marie Street, Suite A
New Glasgow, Nova Scotia B2H 5H4




















































