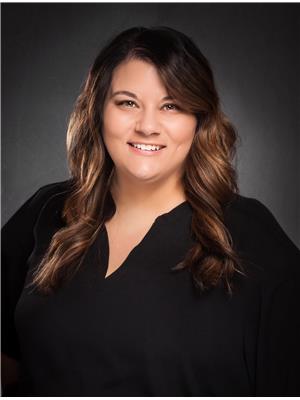336 Tinkham Road Brooklyn, Nova Scotia B5A 5J3
$249,000
Welcome to 336 Tinkham Road! A spacious 2-storey home nestled in a quiet, family-friendly neighbourhood. Offering plenty of comfortable living space, this property is ideal for growing families or savvy buyers looking for rental potential. The main floor features a bright and open concept layout with a seamless flow between the kitchen, dining, and living areas, perfect for everyday living and entertaining. Youll also find three well-sized bedrooms on the main level, offering flexibility for a home office, guest room, or childrens space. Upstairs, a private one-bedroom suite with a relaxing jacuzzi tub presents an excellent opportunity for rental income or an extended family setup. Dont miss your chance to explore all that this versatile property has to offer! (id:45785)
Property Details
| MLS® Number | 202507365 |
| Property Type | Single Family |
| Community Name | Brooklyn |
| Amenities Near By | Park, Playground |
| Community Features | Recreational Facilities, School Bus |
Building
| Bathroom Total | 2 |
| Bedrooms Above Ground | 4 |
| Bedrooms Total | 4 |
| Appliances | Stove, Microwave Range Hood Combo, Refrigerator |
| Basement Development | Unfinished |
| Basement Features | Walk Out |
| Basement Type | Full (unfinished) |
| Constructed Date | 1971 |
| Construction Style Attachment | Detached |
| Exterior Finish | Vinyl |
| Flooring Type | Ceramic Tile, Hardwood, Laminate, Tile |
| Foundation Type | Poured Concrete |
| Stories Total | 2 |
| Size Interior | 1,600 Ft2 |
| Total Finished Area | 1600 Sqft |
| Type | House |
| Utility Water | Drilled Well |
Parking
| Garage | |
| Detached Garage | |
| Gravel | |
| Paved Yard |
Land
| Acreage | No |
| Land Amenities | Park, Playground |
| Landscape Features | Partially Landscaped |
| Sewer | Septic System |
| Size Irregular | 0.7622 |
| Size Total | 0.7622 Ac |
| Size Total Text | 0.7622 Ac |
Rooms
| Level | Type | Length | Width | Dimensions |
|---|---|---|---|---|
| Second Level | Kitchen | 15.18 x 8.4 | ||
| Second Level | Bath (# Pieces 1-6) | 7.4 x 11.4 | ||
| Second Level | Bedroom | 7.26 x 11.6 | ||
| Second Level | Living Room | 15.16 x 12.9 | ||
| Main Level | Foyer | 5.4 x 3.6 | ||
| Main Level | Eat In Kitchen | w/ living room - 33.87 x 15.35 | ||
| Main Level | Bath (# Pieces 1-6) | 5.3 x 9.5 | ||
| Main Level | Bedroom | 8.4 x 10 | ||
| Main Level | Bedroom | 9.4 x 10.6 | ||
| Main Level | Primary Bedroom | 10 x 10.9 |
https://www.realtor.ca/real-estate/28146323/336-tinkham-road-brooklyn-brooklyn
Contact Us
Contact us for more information

Tara Winchester
https://www.modernrealty.ca/
www.facebook.com/taramodernrealty
https://www.instagram.com/taramodernrealty
99 Water Street
Yarmouth, Nova Scotia B5A 4P5















