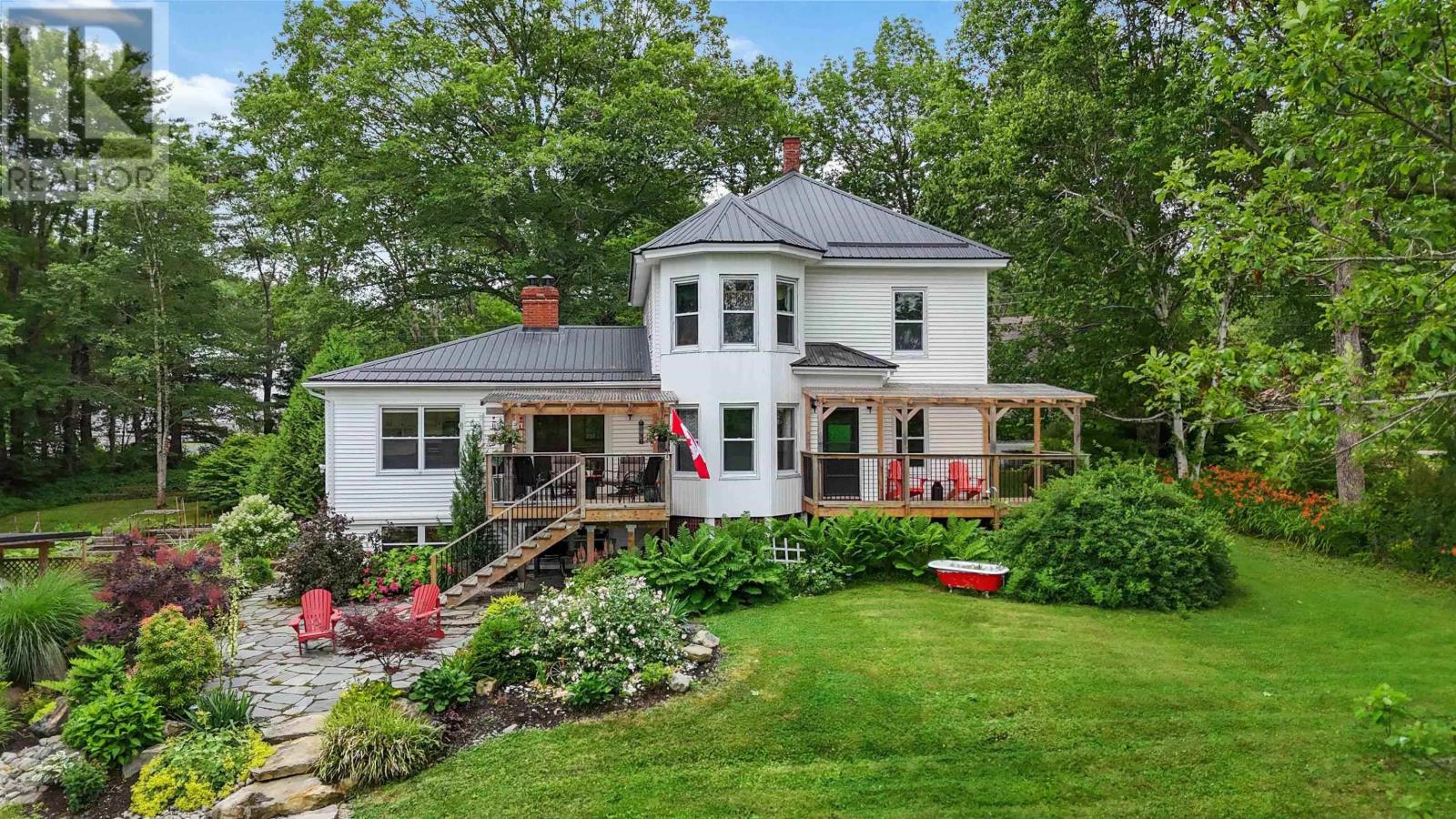336 West Street Milton, Nova Scotia B0T 1P0
$649,900
Nestled in the heart of beautiful Milton and overlooking the tranquil Mersey River, this unique property offers the perfect blend of character, modern comfort, and endless potential. Whether you're looking for a spacious family home, a multi-unit investment property, or a place that offers flexible living arrangements, this home has it all. Extensively updated, the property features modern amenities including a brand-new ducted heat pump system, additional ductless heat pumps, energy-efficient windows, and a durable metal roof. Every corner of the home has been thoughtfully upgraded, making it move-in ready with peace of mind. Currently configured as 3 separate living spaces, the home provides incredible versatility. It can easily be converted back to a single large residence or continue as a multi-unit property, perfect for generating income through Airbnb, long-term rentals, or as a convenient in-law suite setup. The main main space includes a generous kitchen and dining area, a cozy family room, two well-sized bedrooms, and a full bath/laundry room. The adjacent unit features its own bright and spacious living room, modern kitchen, full bath, bedroom, and a dedicated laundry room. Upstairs, you'll find a charming one-bedroom apartment complete with kitchen, living room, and full bathroomideal for guests, tenants, or extended family. Outside, a versatile barn/shed provides abundant storage or workshop space. With dual street access from both West Street and Tupper Street, parking is never an issuewhether for family gatherings, guests, or rental tenants. Situated just minutes from Liverpool and within 1015 minutes of several stunning South Shore beaches, this is more than just a homeit's a lifestyle opportunity. Dont miss your chance to own this exceptional riverside retreat in one of Nova Scotias most picturesque communities. Book your viewing today! (id:45785)
Property Details
| MLS® Number | 202517664 |
| Property Type | Single Family |
| Community Name | Milton |
| Amenities Near By | Park, Place Of Worship |
Building
| Bathroom Total | 4 |
| Bedrooms Above Ground | 3 |
| Bedrooms Below Ground | 1 |
| Bedrooms Total | 4 |
| Appliances | Stove, Dishwasher, Dryer, Washer, Microwave, Refrigerator |
| Basement Type | Full, Partial |
| Constructed Date | 1918 |
| Construction Style Attachment | Detached |
| Cooling Type | Heat Pump |
| Exterior Finish | Vinyl |
| Fireplace Present | Yes |
| Flooring Type | Carpeted, Laminate, Linoleum, Vinyl |
| Foundation Type | Poured Concrete, Stone |
| Half Bath Total | 1 |
| Stories Total | 2 |
| Size Interior | 2,439 Ft2 |
| Total Finished Area | 2439 Sqft |
| Type | House |
| Utility Water | Drilled Well, Dug Well, Well |
Parking
| Gravel |
Land
| Acreage | No |
| Land Amenities | Park, Place Of Worship |
| Landscape Features | Landscaped |
| Sewer | Septic System |
| Size Irregular | 0.6919 |
| Size Total | 0.6919 Ac |
| Size Total Text | 0.6919 Ac |
Rooms
| Level | Type | Length | Width | Dimensions |
|---|---|---|---|---|
| Second Level | Living Room | 12.8 x 12.7 | ||
| Second Level | Bedroom | 12.2 x 9.9 | ||
| Second Level | Bath (# Pieces 1-6) | 12.3 x 7.11 | ||
| Second Level | Kitchen | 12.5 x 12.1 | ||
| Basement | Living Room | 22 x 13.5 | ||
| Basement | Bedroom | 12.5 x 9.9 | ||
| Basement | Laundry / Bath | 8.11 x 6.3 | ||
| Main Level | Kitchen | 23.1 x 11.10/Diningrm | ||
| Main Level | Bath (# Pieces 1-6) | 9.7 x 5.11 | ||
| Main Level | Bedroom | 14.8 x 9.9 | ||
| Main Level | Kitchen | 13.3 x 14.7/Apt 1 | ||
| Main Level | Bedroom | 12.3 x 9.9 | ||
| Main Level | Bath (# Pieces 1-6) | 12.4 x 7.8 | ||
| Main Level | Living Room | 13.5 x 13.2 |
https://www.realtor.ca/real-estate/28606028/336-west-street-milton-milton
Contact Us
Contact us for more information

Kristopher Snarby
163 Main Street
Liverpool, Nova Scotia B0T 1K0













































