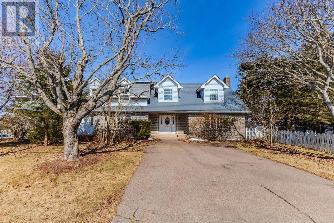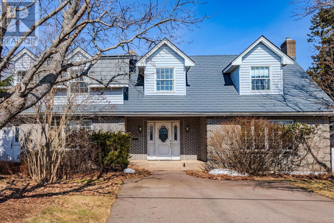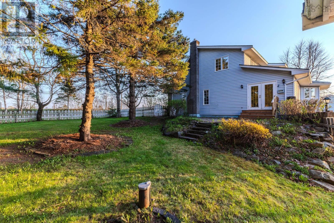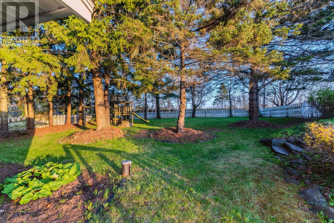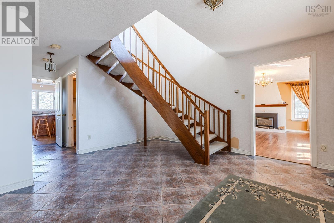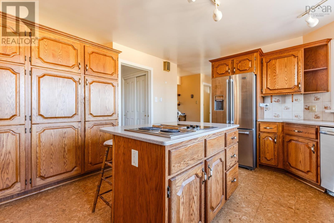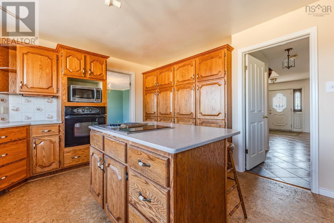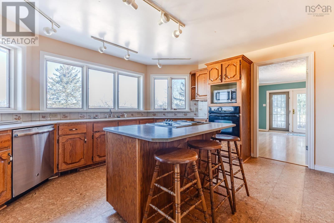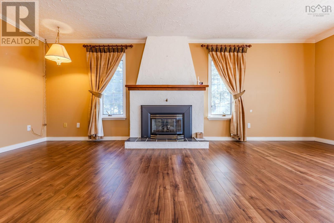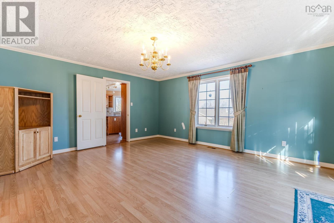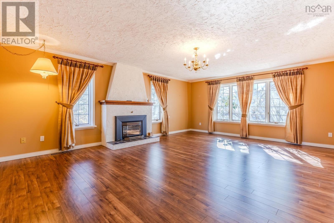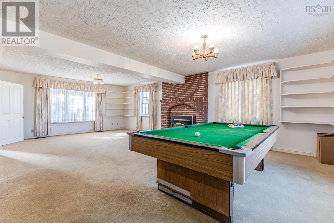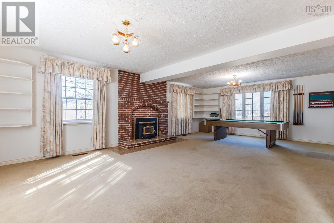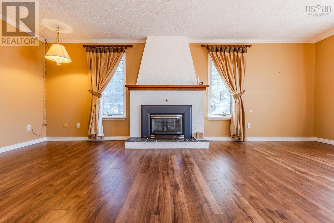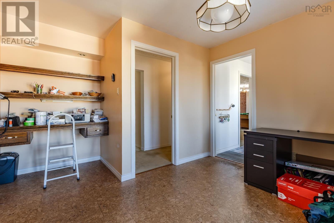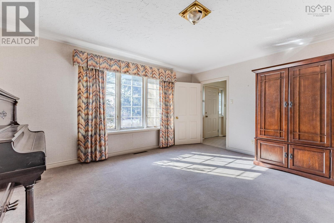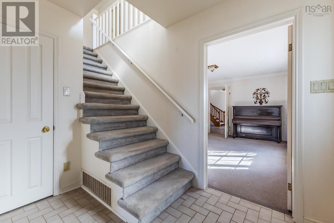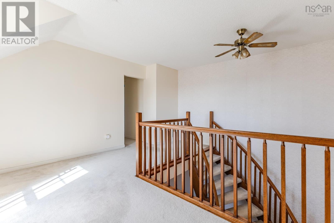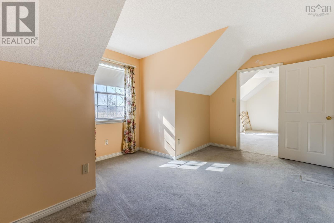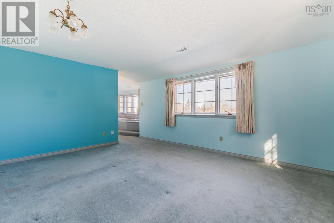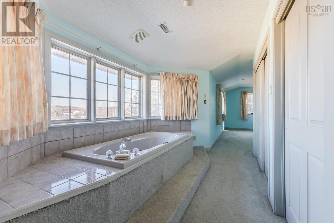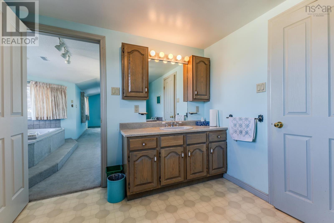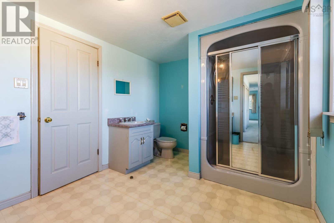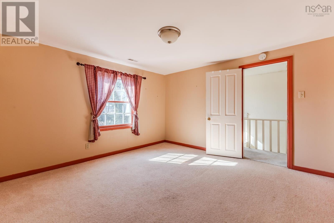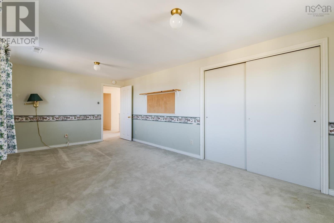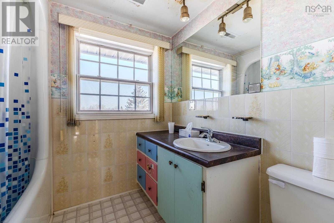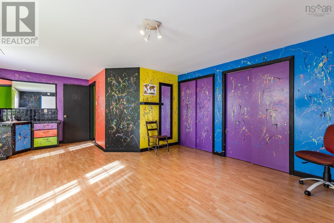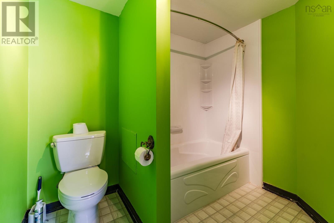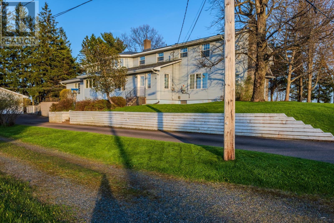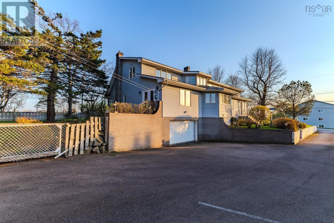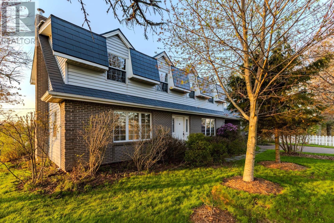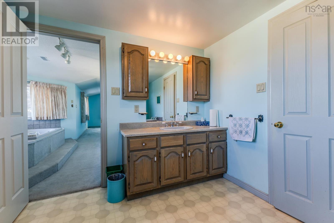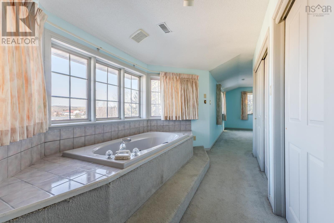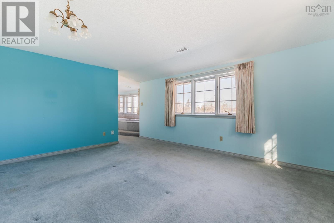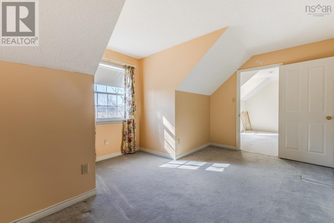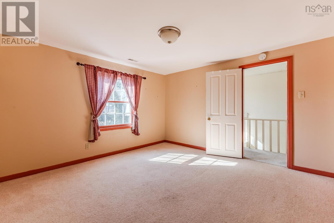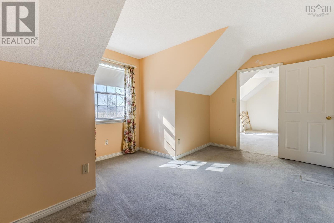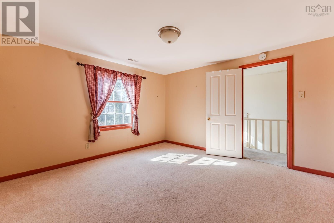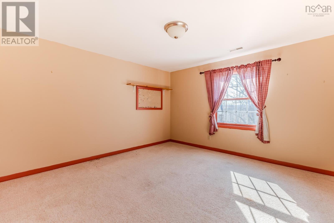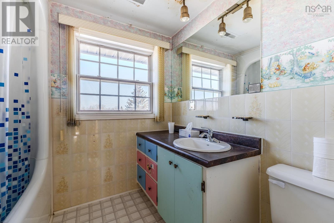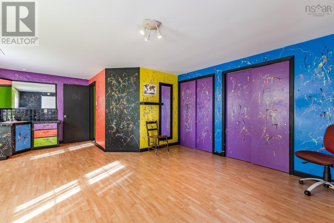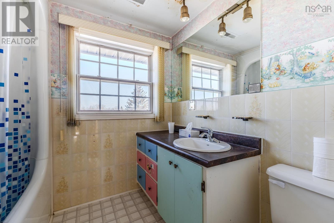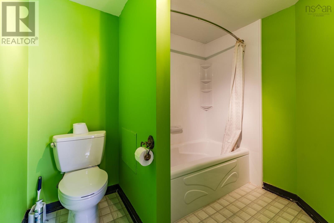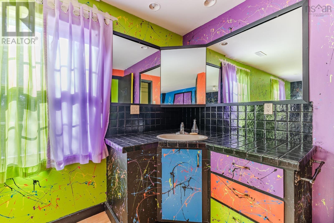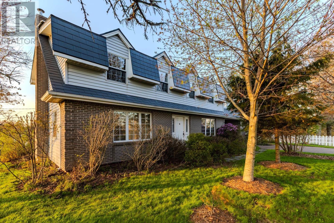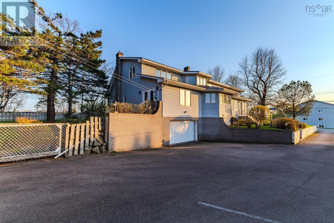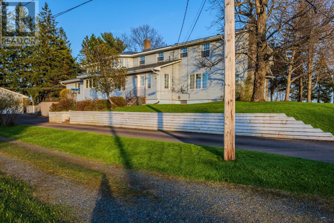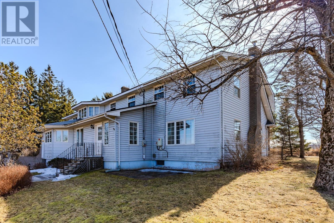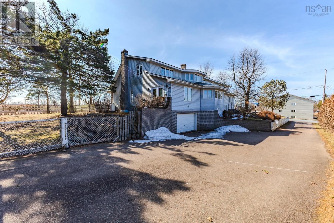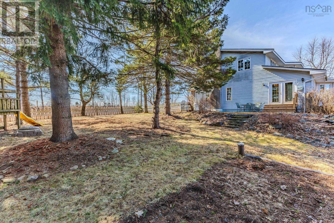337 College Road Bible Hill, Nova Scotia B2N 2P7
$649,900
This expansive 5 bedroom, 3.5 bath home in the heart of Bible Hill offers incredible space and versatility for families of all sizes. Featuring multiple living areas, including a sunroom, formal dining room, cozy living room, and a large games room, there is plenty of room to relax and entertain. Notable features include two garages, two driveways, a fenced backyard, solar panels for energy efficiency, and oil heating. Located just minutes from the Bible Hill Recreation Park, scenic walking trails, and the Dalhousie University Agricultural Campus, this home combines convenience and lifestyle. With its spacious layout, this property provides excellent flexibility to suit your needs. Whether you're looking for a forever home or an investment with additional potential, this is an opportunity you don?t want to miss! (id:45785)
Property Details
| MLS® Number | 202505181 |
| Property Type | Single Family |
| Community Name | Bible Hill |
| Amenities Near By | Golf Course, Park, Playground, Shopping, Place Of Worship |
| Community Features | School Bus |
| Features | Treed |
Building
| Bathroom Total | 4 |
| Bedrooms Above Ground | 5 |
| Bedrooms Total | 5 |
| Appliances | Central Vacuum, Cooktop - Electric, Oven - Electric, Dishwasher, Dryer, Washer, Refrigerator, Water Softener |
| Basement Development | Partially Finished |
| Basement Features | Walk Out |
| Basement Type | Full (partially Finished) |
| Constructed Date | 1966 |
| Construction Style Attachment | Detached |
| Cooling Type | Heat Pump |
| Exterior Finish | Brick, Vinyl |
| Fireplace Present | Yes |
| Flooring Type | Carpeted, Ceramic Tile, Cork, Laminate, Linoleum |
| Foundation Type | Poured Concrete |
| Half Bath Total | 1 |
| Stories Total | 2 |
| Size Interior | 4,580 Ft2 |
| Total Finished Area | 4580 Sqft |
| Type | House |
| Utility Water | Well |
Parking
| Garage | |
| Attached Garage | |
| Detached Garage | |
| Underground |
Land
| Acreage | No |
| Land Amenities | Golf Course, Park, Playground, Shopping, Place Of Worship |
| Landscape Features | Landscaped |
| Sewer | Municipal Sewage System |
| Size Irregular | 0.4362 |
| Size Total | 0.4362 Ac |
| Size Total Text | 0.4362 Ac |
Rooms
| Level | Type | Length | Width | Dimensions |
|---|---|---|---|---|
| Second Level | Primary Bedroom | 16.8x12.6 | ||
| Second Level | Bedroom | 16.8x12.1 | ||
| Second Level | Bedroom | 12x4x12.5 | ||
| Second Level | Bedroom | 20.3x14.7 | ||
| Second Level | Bedroom | 18.7x10.3 | ||
| Second Level | Ensuite (# Pieces 2-6) | 9.0.12x12.2.4 | ||
| Second Level | Ensuite (# Pieces 2-6) | 8.1x6.6 | ||
| Second Level | Bath (# Pieces 1-6) | 7.11x7 | ||
| Basement | Storage | 14.8.4x12x9.9 | ||
| Basement | Storage | 11.2.4x12.8.4 | ||
| Basement | Storage | 12.9.6x15.3 | ||
| Basement | Utility Room | 15.5.16x13 | ||
| Basement | Workshop | 13x11.7.2 | ||
| Main Level | Games Room | 14.17x27.1.44 | ||
| Main Level | Family Room | 15.4x13.5 | ||
| Main Level | Living Room | 16.9x21.6 | ||
| Main Level | Dining Room | 16.9x15.2 | ||
| Main Level | Kitchen | 15.10x14x5 | ||
| Main Level | Dining Nook | 14.5x13.4 | ||
| Main Level | Mud Room | 10.8x9.1 | ||
| Main Level | Laundry / Bath | 5.11x9.5 | ||
| Main Level | Bath (# Pieces 1-6) | 8.3x5.8 | ||
| Main Level | Other | 8.7.8x9.1.92 (Panrty) | ||
| Main Level | Foyer | 14.2x21.4 |
https://www.realtor.ca/real-estate/28039611/337-college-road-bible-hill-bible-hill
Contact Us
Contact us for more information

Andrew Keddy
https://andrewkeddy.com/
16 Young Street
Truro, Nova Scotia B2N 3W4
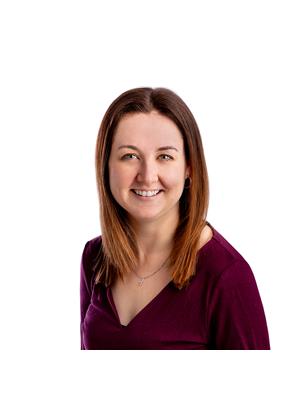
Rachel Keddy
16 Young Street
Truro, Nova Scotia B2N 3W4

