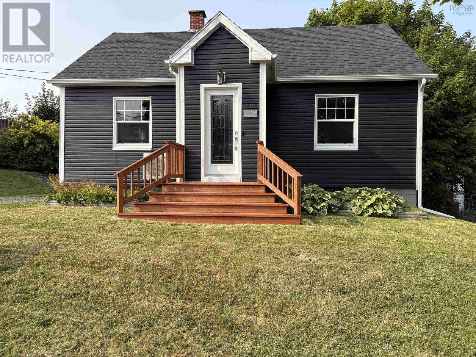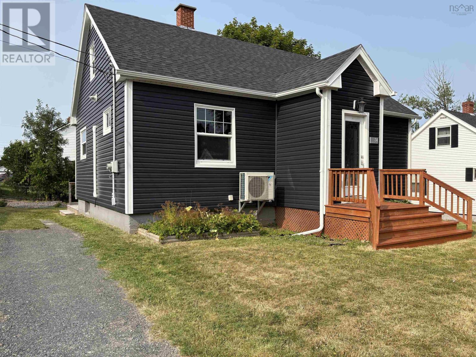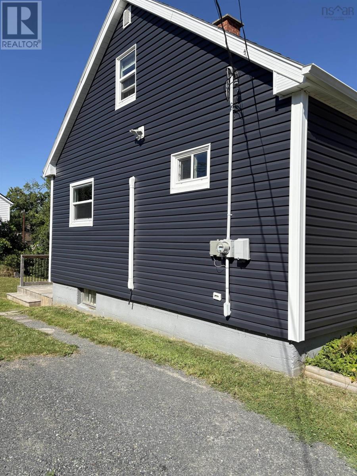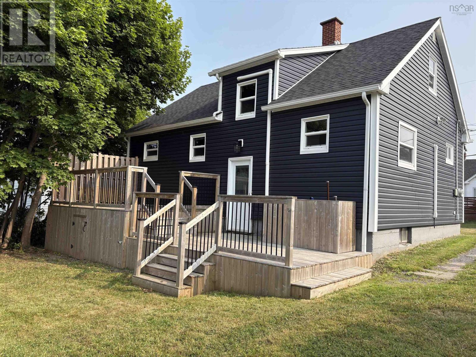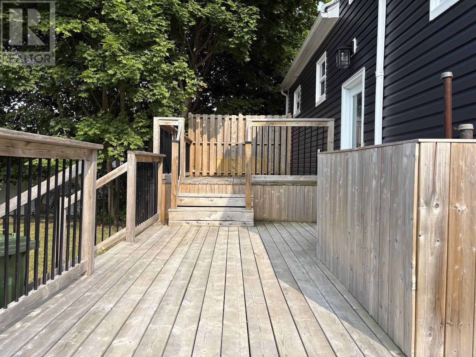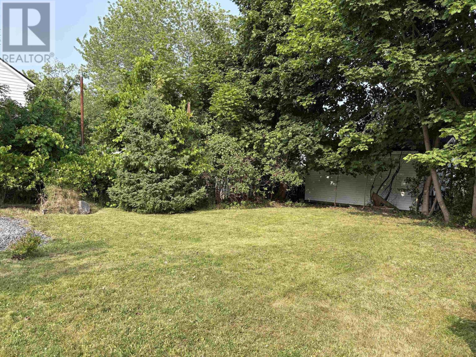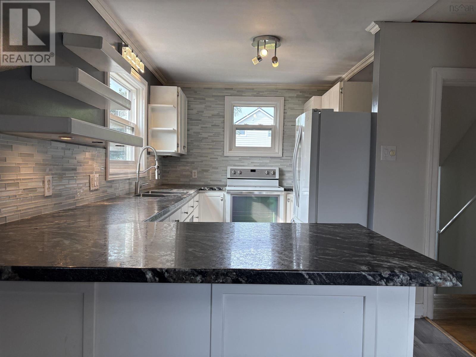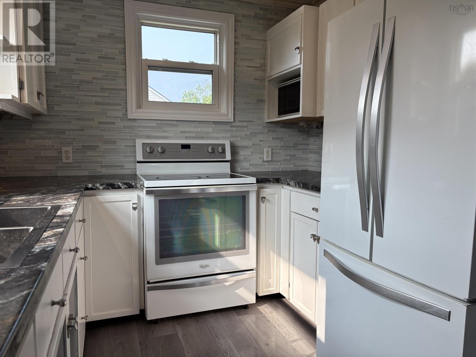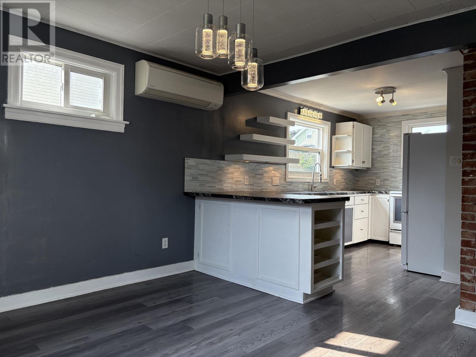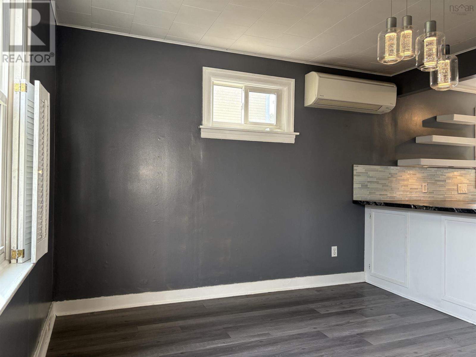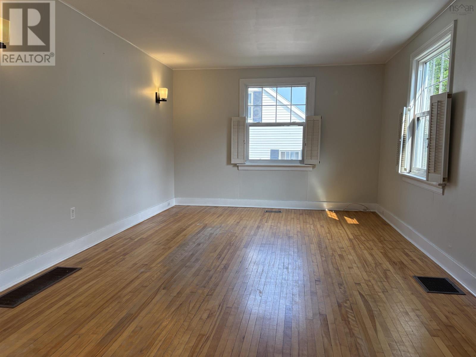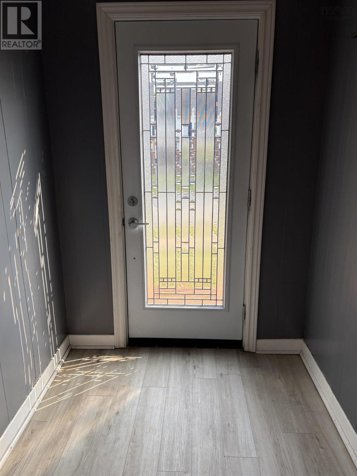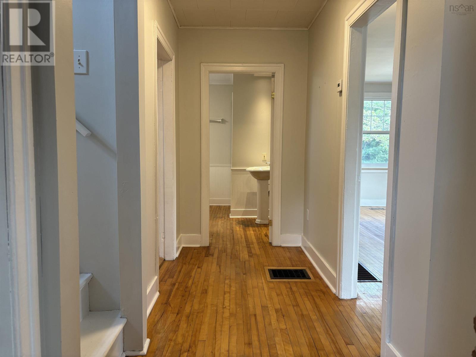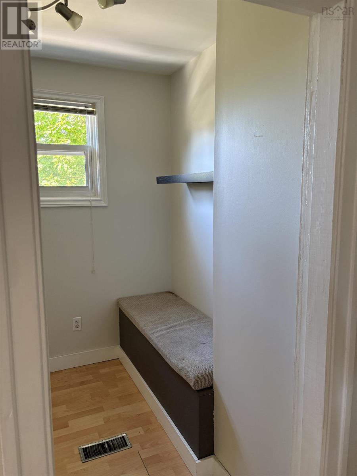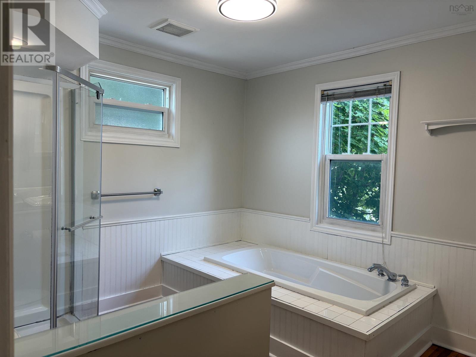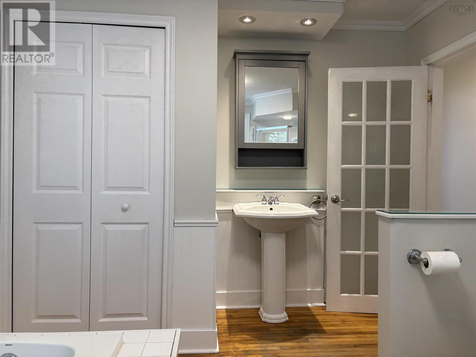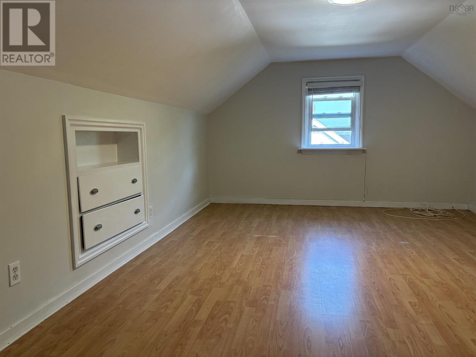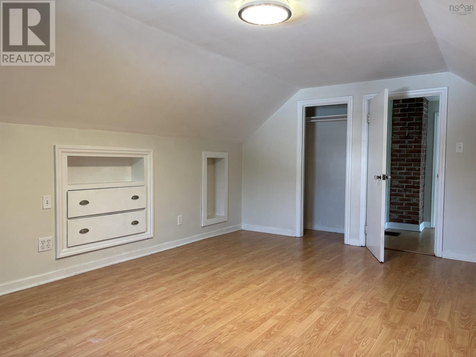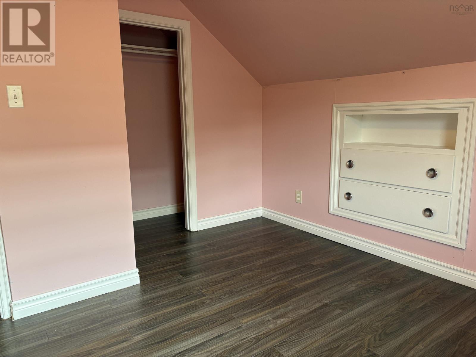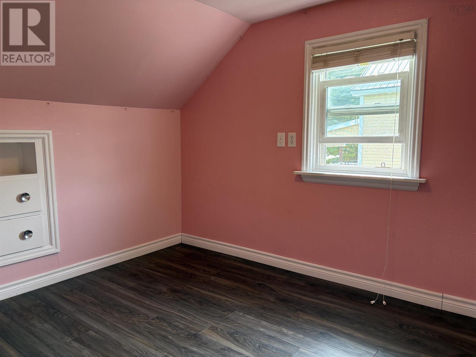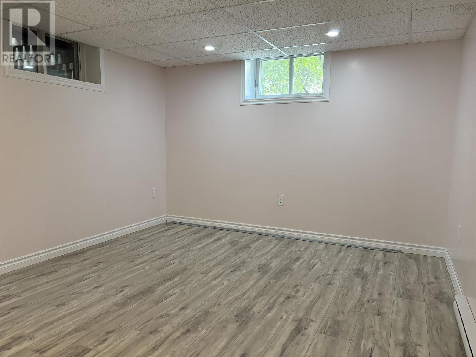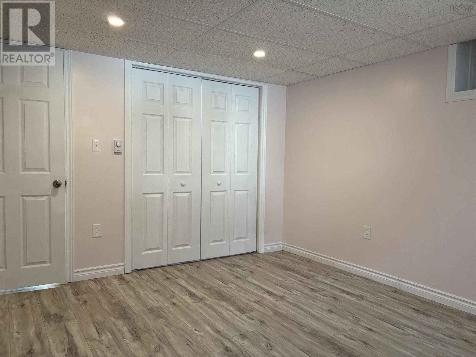34 Belmont Avenue Stellarton, Nova Scotia B0K 1S0
$249,900
Start your mornings with coffee on your private back deck and end your day unwinding in the soaker tubthis charming 3-bedroom home offers the comfort and convenience youve been looking for. Nestled in the sought-after neighborhood of the Heights in Stellarton, this well cared for property is ideal for first-time buyers or anyone seeking low-maintenance living. Enjoy peace of mind with major updates already done, including new windows, exterior doors, roof, heat pump and vinyl siding all within the past few years. Inside, youll love the beautifully renovated kitchen, perfect for preparing family meals or entertaining. Whether youre dining in the bright, cozy dining room or hosting a summer barbeque out on the deck, this home is ready to welcome you. (id:45785)
Property Details
| MLS® Number | 202520156 |
| Property Type | Single Family |
| Community Name | Stellarton |
Building
| Bathroom Total | 1 |
| Bedrooms Above Ground | 2 |
| Bedrooms Below Ground | 1 |
| Bedrooms Total | 3 |
| Appliances | Stove, Dishwasher, Dryer, Washer, Microwave, Refrigerator |
| Constructed Date | 1951 |
| Construction Style Attachment | Detached |
| Cooling Type | Heat Pump |
| Exterior Finish | Vinyl |
| Flooring Type | Hardwood, Laminate |
| Foundation Type | Poured Concrete |
| Stories Total | 2 |
| Size Interior | 1,418 Ft2 |
| Total Finished Area | 1418 Sqft |
| Type | House |
| Utility Water | Municipal Water |
Parking
| Gravel |
Land
| Acreage | No |
| Sewer | Municipal Sewage System |
| Size Irregular | 0.1464 |
| Size Total | 0.1464 Ac |
| Size Total Text | 0.1464 Ac |
Rooms
| Level | Type | Length | Width | Dimensions |
|---|---|---|---|---|
| Second Level | Bedroom | 17 x 11.75 | ||
| Second Level | Bedroom | 12 x 8.5 + 2.5 x 5.5 | ||
| Basement | Bedroom | 13.25 x 11 | ||
| Main Level | Living Room | 19 x 11.75 | ||
| Main Level | Dining Room | 11.75 x 11.75 | ||
| Main Level | Kitchen | 12.75 x 8 | ||
| Main Level | Bath (# Pieces 1-6) | 9.5 x 11.5 | ||
| Main Level | Den | 6.5 x 7 |
https://www.realtor.ca/real-estate/28712723/34-belmont-avenue-stellarton-stellarton
Contact Us
Contact us for more information

Kathleen Reid
2584 Westville Road
New Glasgow, Nova Scotia B0K 2A0

Aaron Millen
2584 Westville Road
New Glasgow, Nova Scotia B0K 2A0

