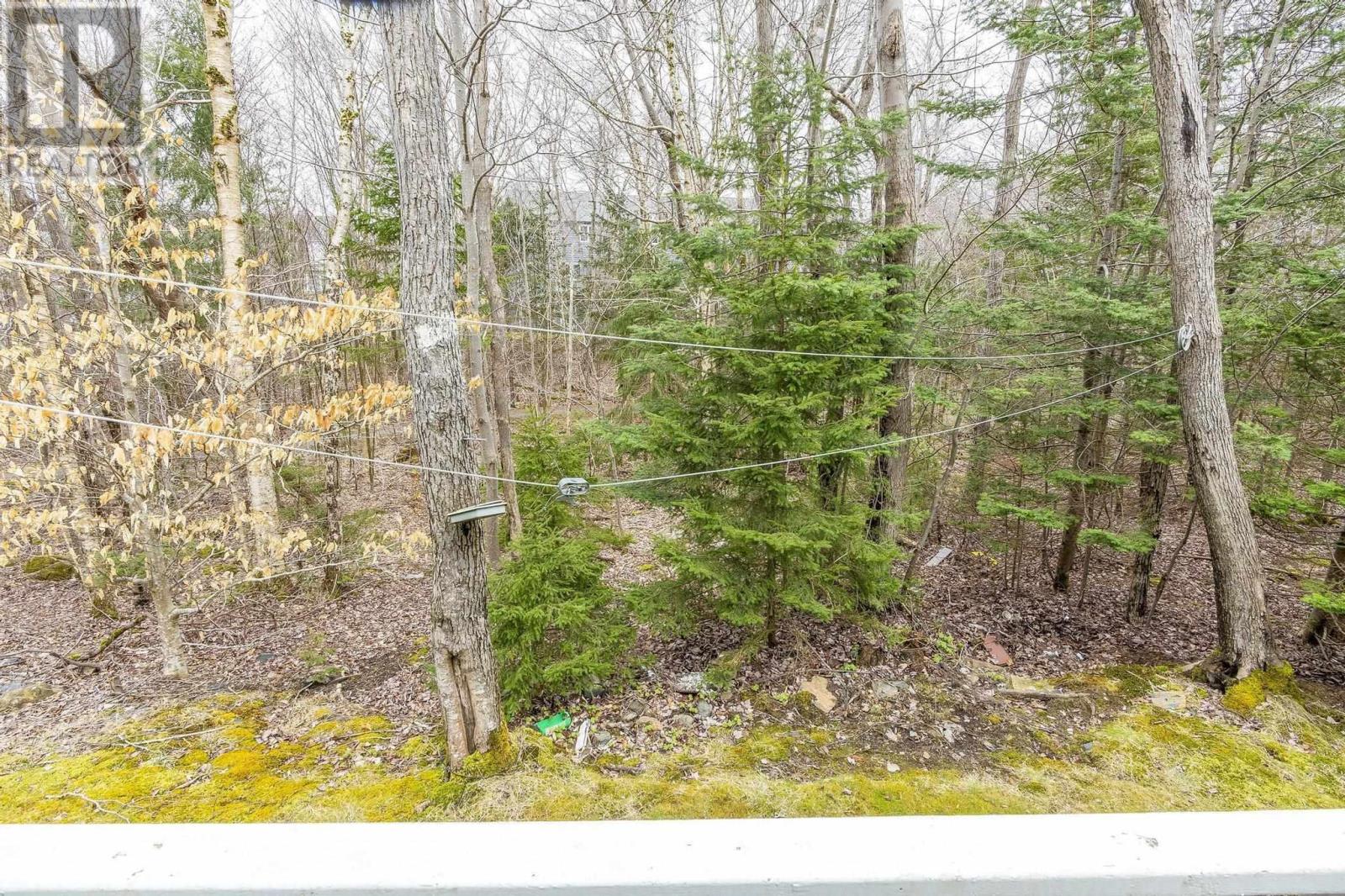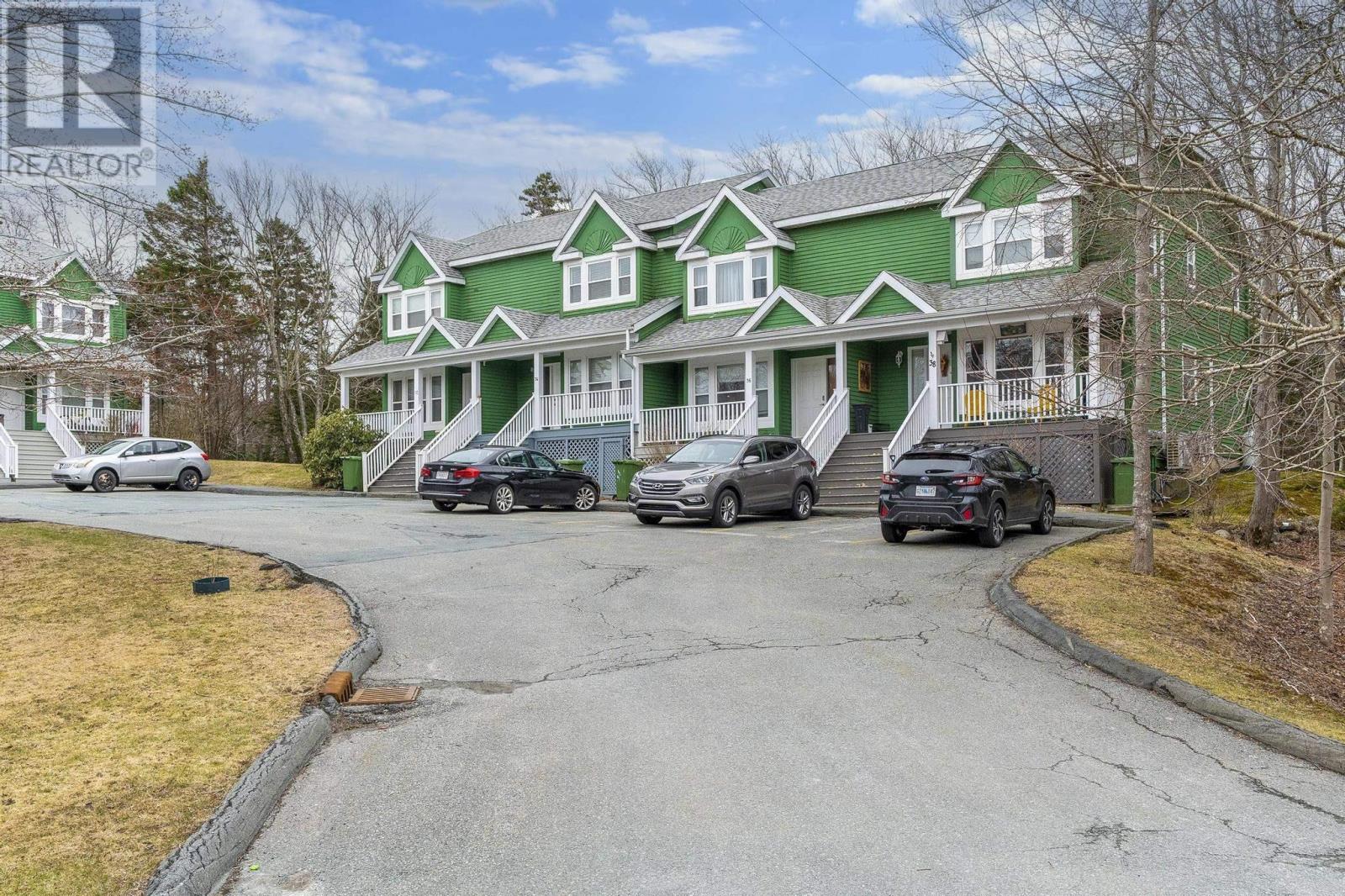34 Remington Court Clayton Park, Nova Scotia B3M 4G9
$449,900Maintenance,
$500 Monthly
Maintenance,
$500 MonthlyWelcome to 34 Remington Court - a gorgeous three-level condo townhouse located on a quiet cul-de-sac in the highly sought after Park West school zone of Halifax. With 4 bedrooms, 2 full bathrooms, 2 parking spots, privacy and greenery behind the home, and tasteful updates throughout, you won't want to miss this opportunity. The main floor has a bright and spacious eat-in kitchen that overlooks the friendly front porch and hosts an abundance of storage cabinets and working surface space. The open-concept dining and living rooms flow together seamlessly and look out to a cozy back deck and a private greenbelt/forest. Upstairs, enjoy a large primary bedroom with a cheater door to the shared bathroom and an ample walk-in closet. Two more good-sized bedrooms complete this compelling floor. The lower level features a surprisingly spacious rec room, cozy 4th bedroom, 3PC bathroom and laundry. Close to strategic bus routes, fine Clayton Park amenities and shopping, fantastic schools, a lovely playground, walking trails, and more. This is quiet, cul-de-sac living in the heart of the city at its finest! Condo fee of $500/month includes exterior maintenance, snow removal, parking spots #34 x2, landscaping and water. (id:45785)
Property Details
| MLS® Number | 202508004 |
| Property Type | Single Family |
| Neigbourhood | Kearney Lake Park |
| Community Name | Clayton Park |
| Amenities Near By | Golf Course, Park, Playground, Public Transit, Shopping, Place Of Worship |
| Community Features | Recreational Facilities, School Bus |
| Features | Level |
Building
| Bathroom Total | 2 |
| Bedrooms Above Ground | 3 |
| Bedrooms Below Ground | 1 |
| Bedrooms Total | 4 |
| Appliances | Stove, Dishwasher, Dryer, Washer, Microwave, Refrigerator |
| Constructed Date | 2000 |
| Exterior Finish | Vinyl, Wood Siding, Other |
| Fireplace Present | Yes |
| Flooring Type | Laminate, Tile |
| Foundation Type | Poured Concrete |
| Stories Total | 2 |
| Size Interior | 1,918 Ft2 |
| Total Finished Area | 1918 Sqft |
| Type | Row / Townhouse |
| Utility Water | Municipal Water |
Parking
| Shared |
Land
| Acreage | No |
| Land Amenities | Golf Course, Park, Playground, Public Transit, Shopping, Place Of Worship |
| Landscape Features | Landscaped |
| Sewer | Municipal Sewage System |
Rooms
| Level | Type | Length | Width | Dimensions |
|---|---|---|---|---|
| Second Level | Primary Bedroom | 12. x 15.3 | ||
| Second Level | Bedroom | 12. x 7.6 | ||
| Second Level | Bedroom | 11.11 x 11 | ||
| Second Level | Bath (# Pieces 1-6) | 8.4 x 7.6 | ||
| Basement | Recreational, Games Room | 9.1 x 15.3 | ||
| Basement | Family Room | 11.2 x 9.7 | ||
| Basement | Bath (# Pieces 1-6) | 8.5 x 10.11 | ||
| Main Level | Eat In Kitchen | 10.11 x 11 | ||
| Main Level | Dining Room | 9.3 x 15.2 | ||
| Main Level | Living Room | 12. x 19 |
https://www.realtor.ca/real-estate/28175073/34-remington-court-clayton-park-clayton-park
Contact Us
Contact us for more information

Scott Moulton
(902) 455-6738
84 Chain Lake Drive
Beechville, Nova Scotia B3S 1A2


































