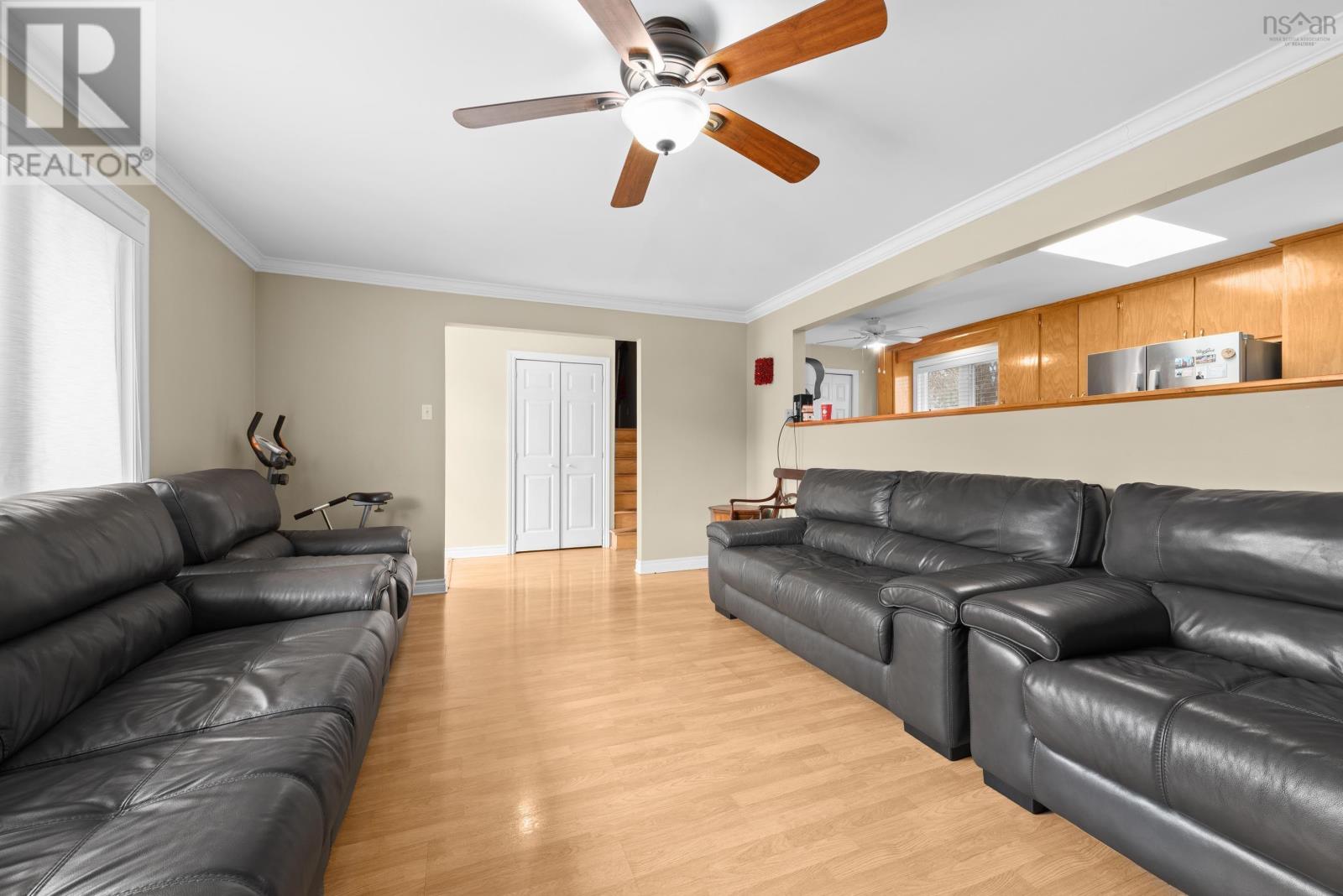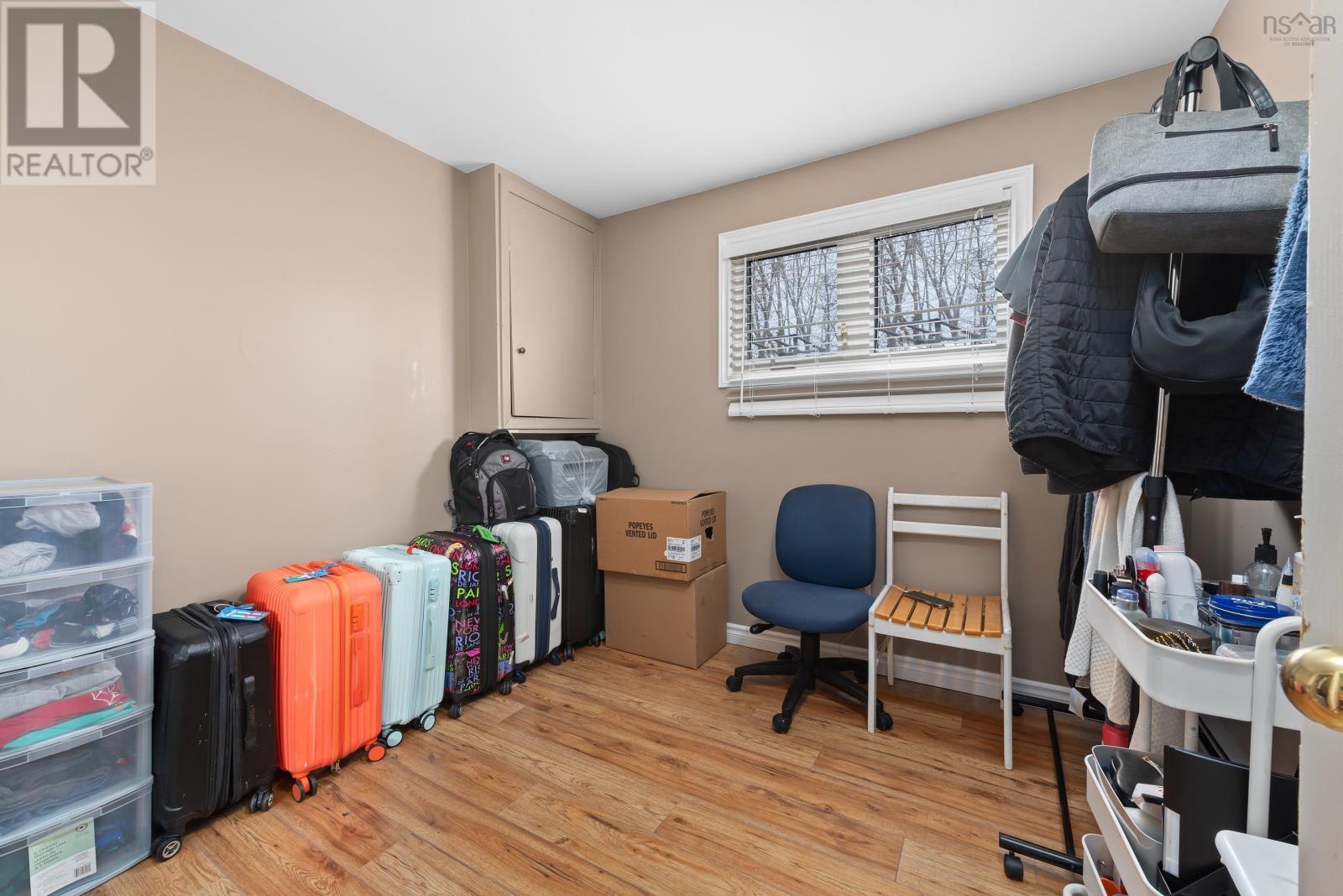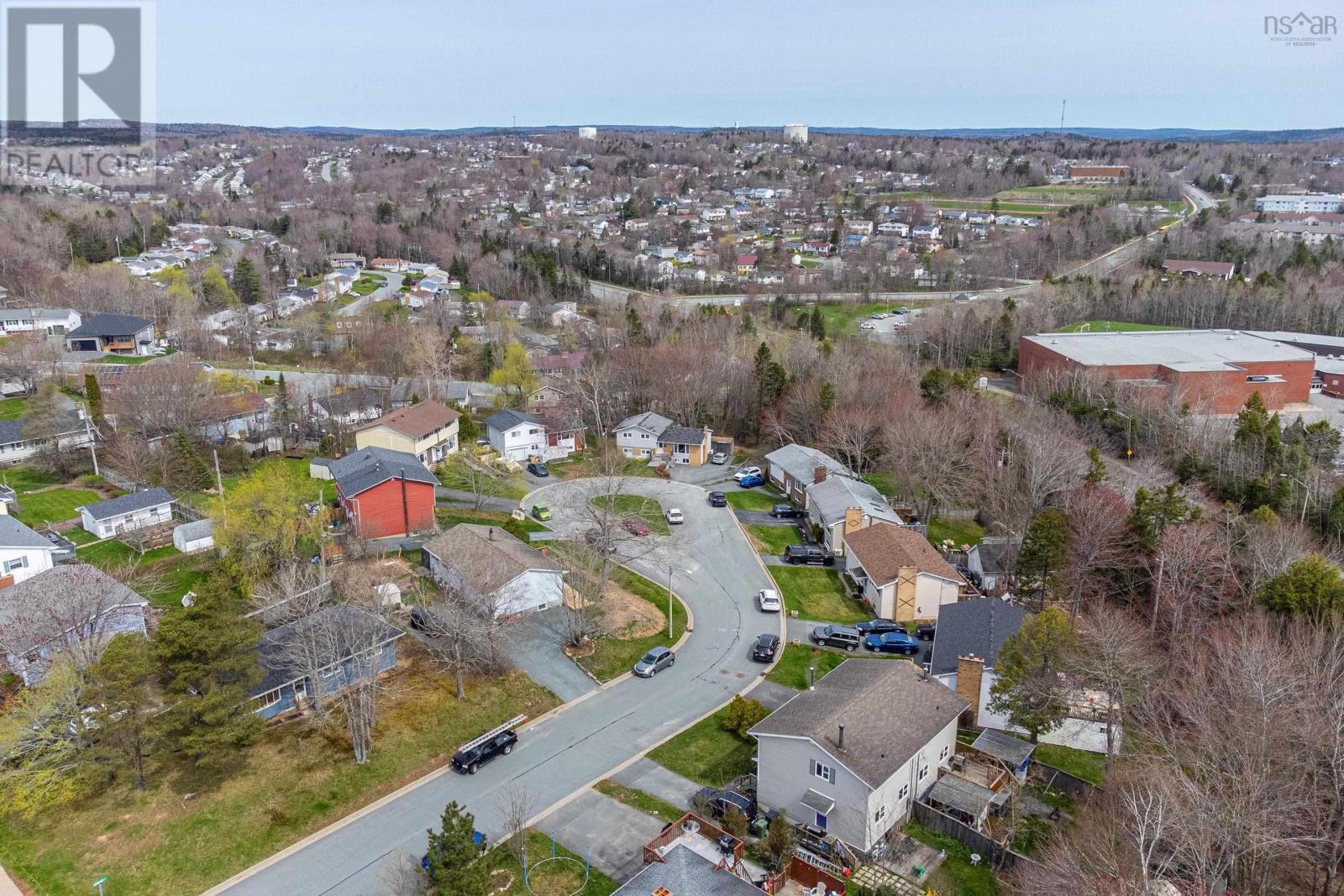34 Steeves Court Sackville, Nova Scotia B4C 1K5
$539,900
Attention Investors! Great opportunity for an income property in Sackville. This House Is R2 zoned and could easily be converted into a 3 bedroom and 4 Bedroom, legal 2 unit building! It sits on a large lot in a great area, close to schools, bus routes and is also at the end of a cul-de-sac. It is currently a large single family with 7 bedrooms and a den! The kitchen, dining and living room area create and open feel with 3 bedrooms and a full bath upstairs. The basement areas have 4 more bedrooms/den and a full bath. The rec room has been converted to a bedroom that could easily be changed back or turned into a kitchen area for a 2nd unit. The back door provides a walkout to the huge landscaped backyard as well as a possible secondary entrance to a 2nd unit. Come and have a look today! (id:45785)
Property Details
| MLS® Number | 202511044 |
| Property Type | Single Family |
| Community Name | Sackville |
| Amenities Near By | Park, Public Transit, Shopping |
| Community Features | Recreational Facilities, School Bus |
| Features | Treed, Sloping |
| Structure | Shed |
Building
| Bathroom Total | 2 |
| Bedrooms Above Ground | 5 |
| Bedrooms Below Ground | 7 |
| Bedrooms Total | 12 |
| Appliances | Range, Dishwasher, Dryer, Washer, Refrigerator |
| Basement Development | Finished |
| Basement Type | Full (finished) |
| Constructed Date | 1974 |
| Construction Style Attachment | Detached |
| Exterior Finish | Brick, Vinyl |
| Fireplace Present | Yes |
| Flooring Type | Carpeted, Ceramic Tile, Hardwood, Laminate |
| Foundation Type | Poured Concrete |
| Stories Total | 2 |
| Size Interior | 2,125 Ft2 |
| Total Finished Area | 2125 Sqft |
| Type | House |
| Utility Water | Municipal Water |
Land
| Acreage | No |
| Land Amenities | Park, Public Transit, Shopping |
| Landscape Features | Landscaped |
| Sewer | Municipal Sewage System |
| Size Irregular | 0.2594 |
| Size Total | 0.2594 Ac |
| Size Total Text | 0.2594 Ac |
Rooms
| Level | Type | Length | Width | Dimensions |
|---|---|---|---|---|
| Second Level | Bedroom | 12x10.8 | ||
| Second Level | Bedroom | 12.1x9.2 | ||
| Second Level | Bedroom | 10.8x9.4 | ||
| Second Level | Bath (# Pieces 1-6) | 4 pc | ||
| Lower Level | Bedroom | 11.7x9.8 | ||
| Lower Level | Bedroom | 11.7x10 | ||
| Lower Level | Den | 9x8 | ||
| Lower Level | Bath (# Pieces 1-6) | 4 pc | ||
| Lower Level | Bedroom | 14.1x8.5 | ||
| Main Level | Eat In Kitchen | 20.10x8.6 | ||
| Main Level | Living Room | 18.6x12.5 | ||
| Main Level | Bedroom | 13x9 |
https://www.realtor.ca/real-estate/28315353/34-steeves-court-sackville-sackville
Contact Us
Contact us for more information
Graeme Power
(902) 404-6402
www.remaxnova.com
32 Akerley Blvd Unit 101
Dartmouth, Nova Scotia B3B 1N1































