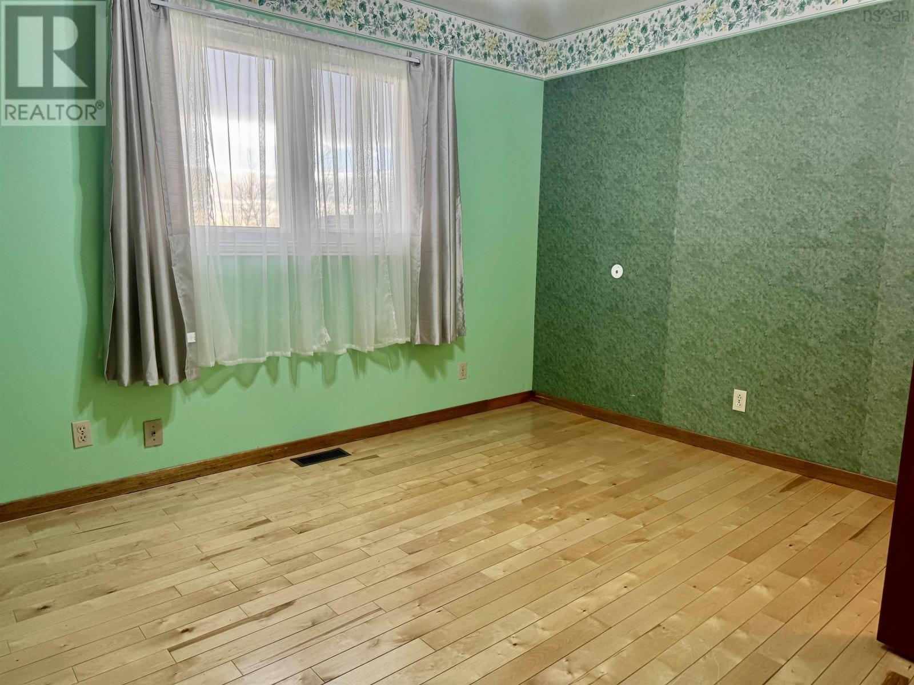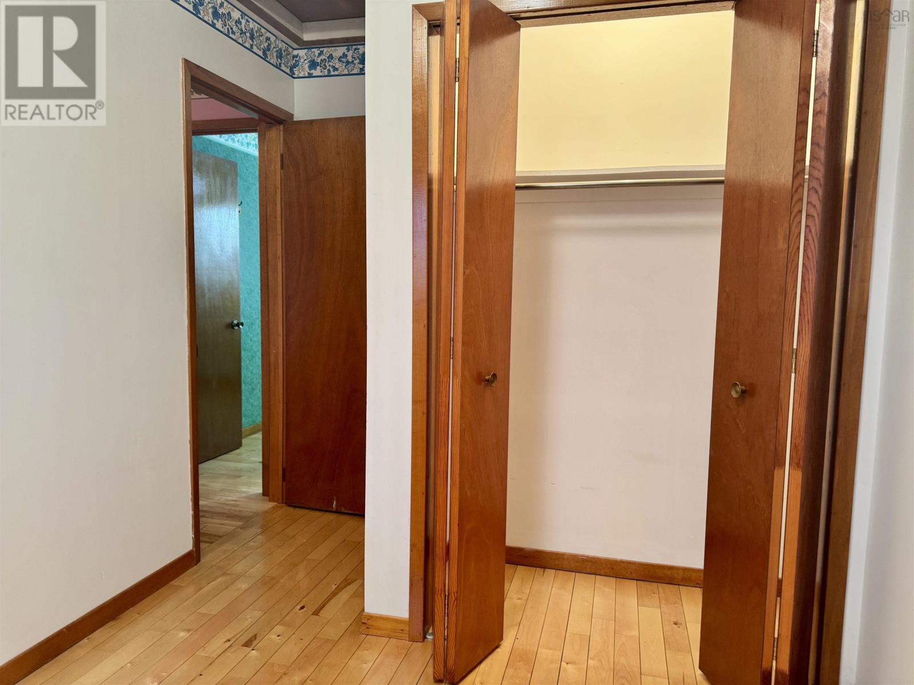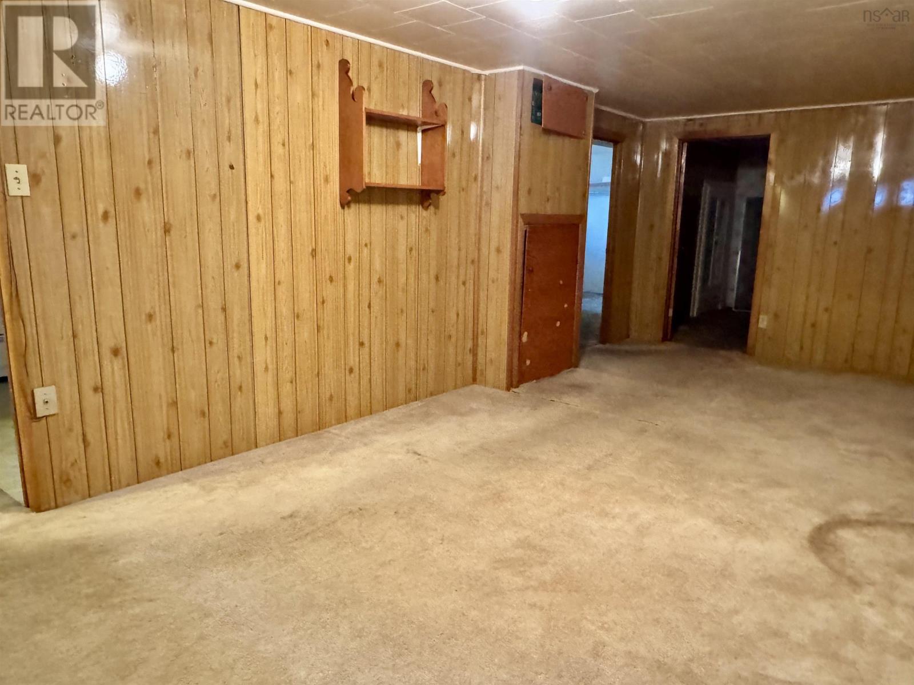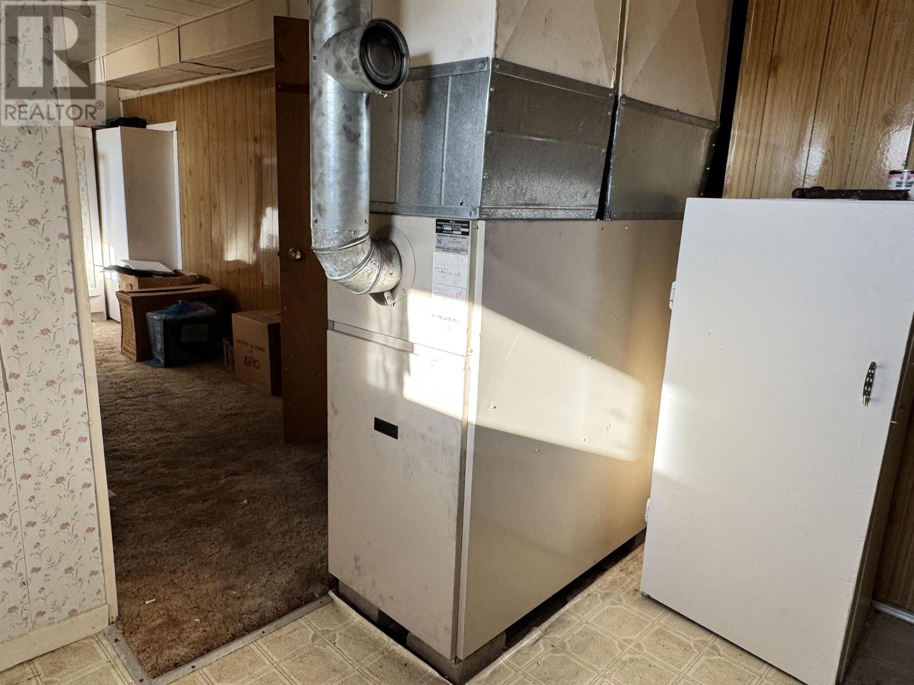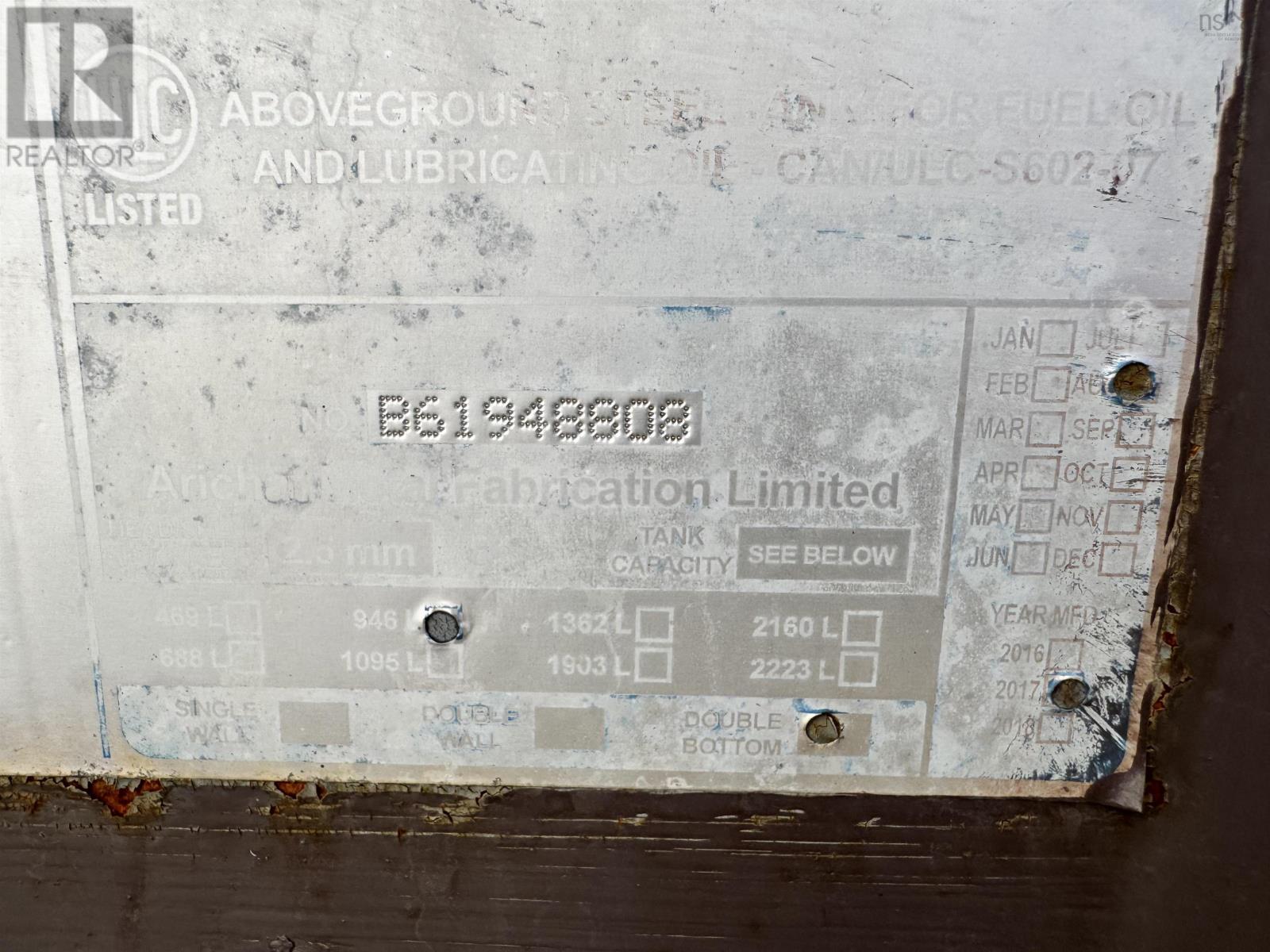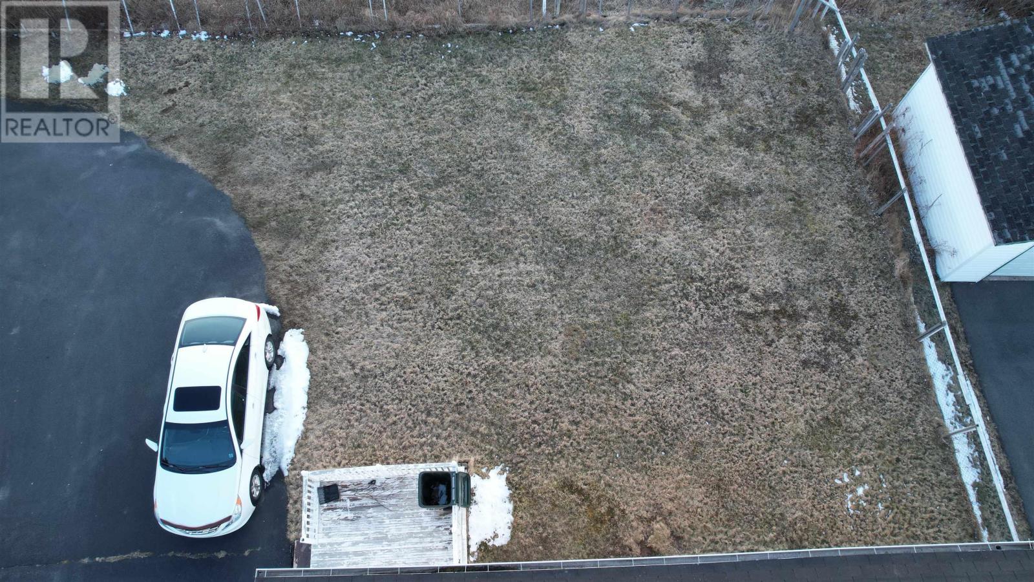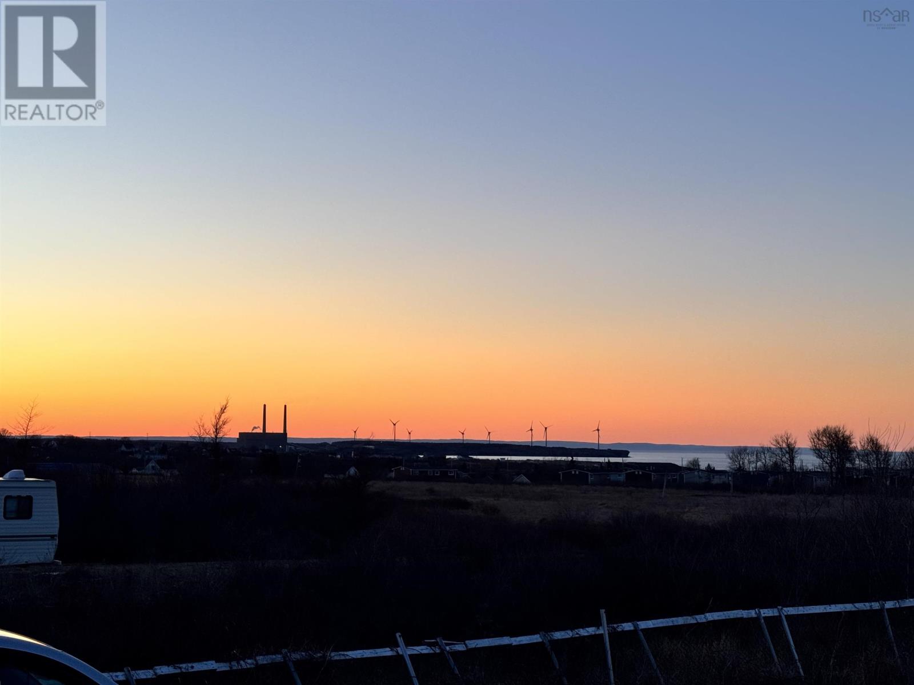34 Tanya Drive Glace Bay, Nova Scotia B1A 5Z8
$200,000
Solid 3 bedroom bungalow, located on a quiet family friendly street on a 6,000 sq ft lot. This one owner home is coming to market for the first time. The main floor consists of an eat-in kitchen, living room, 3 bedrooms and a 4pce bathroom. There are hardwood floors in all rooms with the exception of the bathroom and kitchen. The basement is dry and has a rec room, den/office that could be a 4th bedroom with the addition of an egress window, a 3pce bathroom, storage area and large laundry and storage space. Outside there is a fenced back yard and plenty of room for future additions of gardens, garages or whatever you may or may not choose. The roofing shingles were replaced in the last 5+/- years and the basement windows were replaced with vinyl. Contact an agent today to book your private viewing. (id:45785)
Property Details
| MLS® Number | 202507514 |
| Property Type | Single Family |
| Neigbourhood | Bridgeport |
| Community Name | Glace Bay |
| Amenities Near By | Golf Course, Park, Playground, Public Transit, Shopping, Place Of Worship, Beach |
| Community Features | School Bus |
| Features | Level, Sump Pump |
| View Type | Ocean View |
Building
| Bathroom Total | 2 |
| Bedrooms Above Ground | 3 |
| Bedrooms Total | 3 |
| Appliances | Washer/dryer Combo, Fridge/stove Combo |
| Architectural Style | Bungalow |
| Basement Development | Partially Finished |
| Basement Type | Full (partially Finished) |
| Constructed Date | 1977 |
| Construction Style Attachment | Detached |
| Exterior Finish | Vinyl |
| Flooring Type | Carpeted, Hardwood, Vinyl |
| Foundation Type | Poured Concrete |
| Stories Total | 1 |
| Size Interior | 1,728 Ft2 |
| Total Finished Area | 1728 Sqft |
| Type | House |
| Utility Water | Municipal Water |
Land
| Acreage | No |
| Land Amenities | Golf Course, Park, Playground, Public Transit, Shopping, Place Of Worship, Beach |
| Landscape Features | Landscaped |
| Sewer | Municipal Sewage System |
| Size Irregular | 0.1377 |
| Size Total | 0.1377 Ac |
| Size Total Text | 0.1377 Ac |
Rooms
| Level | Type | Length | Width | Dimensions |
|---|---|---|---|---|
| Lower Level | Recreational, Games Room | 10.6 x 23 | ||
| Lower Level | Den | 10.2 x 10.8 | ||
| Lower Level | Storage | 8.2 x 10.8 | ||
| Lower Level | Bath (# Pieces 1-6) | 8 x 4 | ||
| Lower Level | Laundry / Bath | 14.9 x 10.6 | ||
| Main Level | Kitchen | 14.4 x 9.10 | ||
| Main Level | Living Room | 15 x 13 | ||
| Main Level | Bedroom | 9.7 x 9.3 | ||
| Main Level | Bedroom | 8 x 9.2 jog | ||
| Main Level | Primary Bedroom | 9.10 x 11.5 | ||
| Main Level | Bath (# Pieces 1-6) | 5 x 9.10 |
https://www.realtor.ca/real-estate/28154015/34-tanya-drive-glace-bay-glace-bay
Contact Us
Contact us for more information

Leijsa Wilton
(902) 842-0033
www.leijsawilton.com/
602 George Street
Sydney, Nova Scotia B1P 1K9











