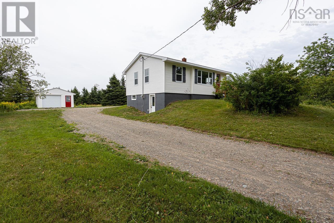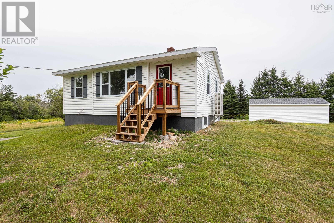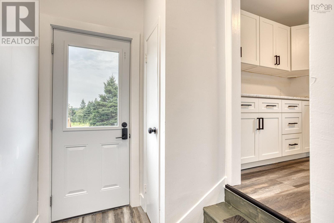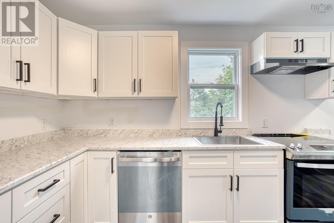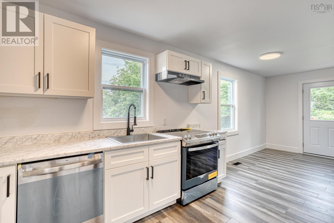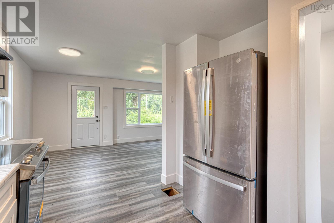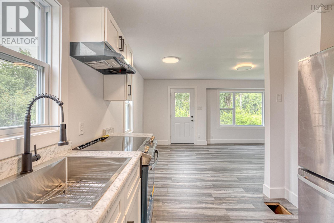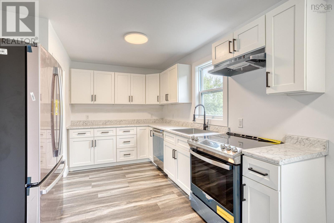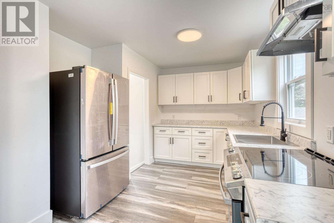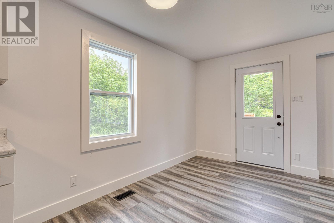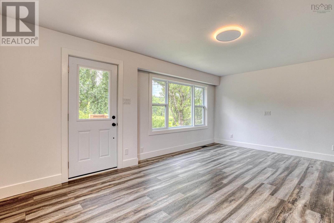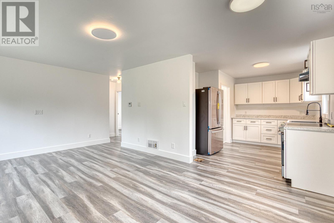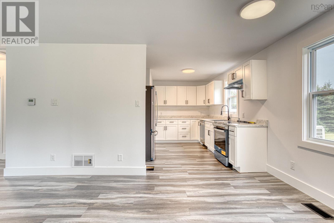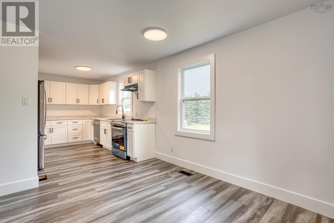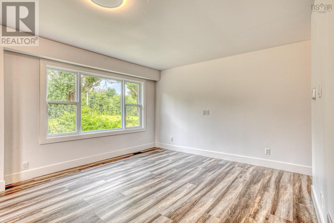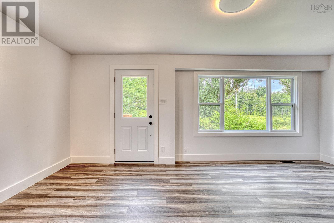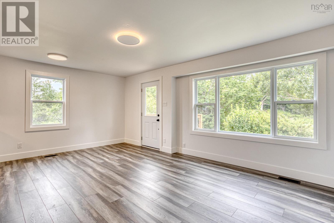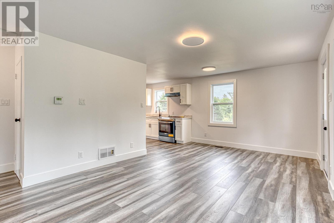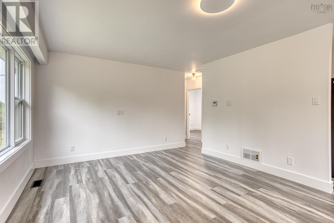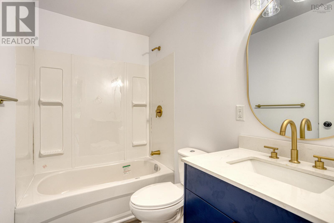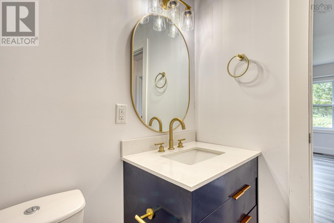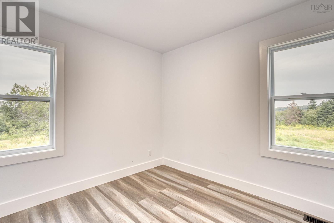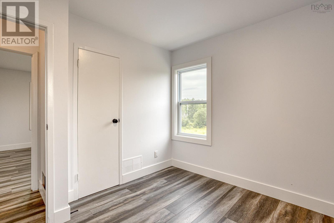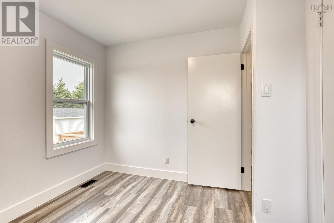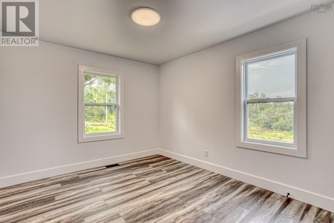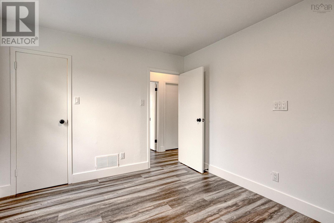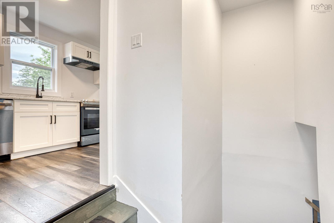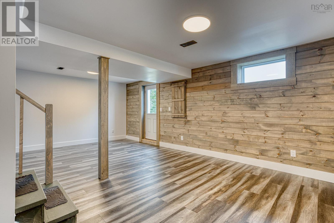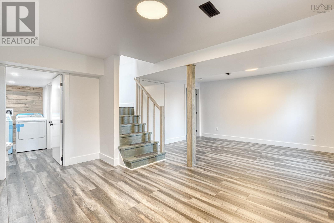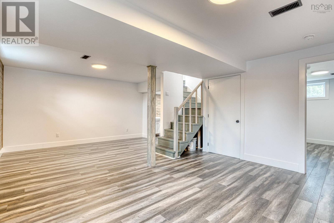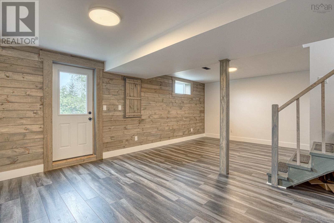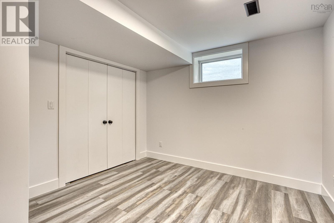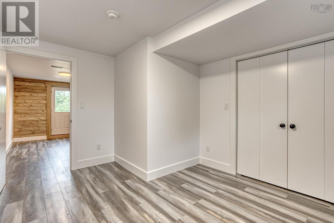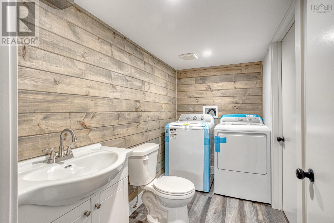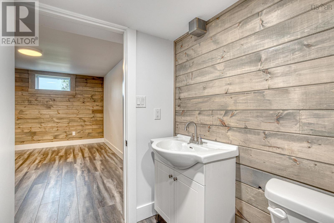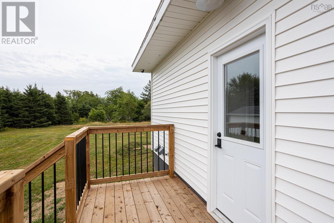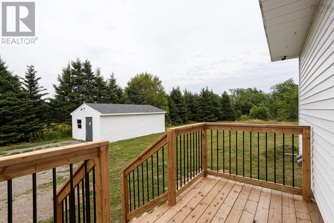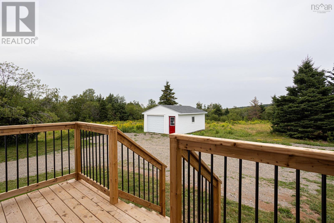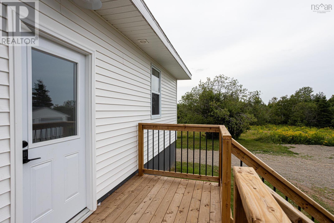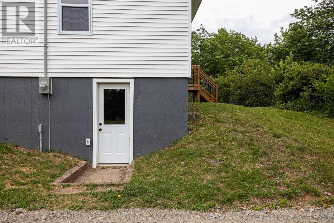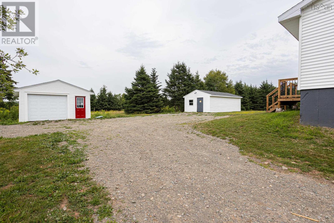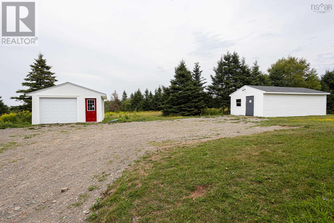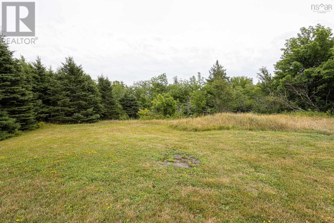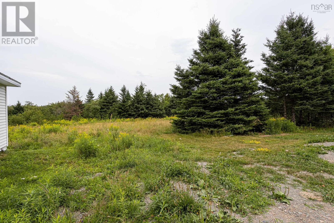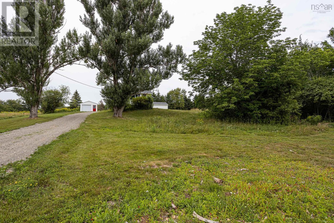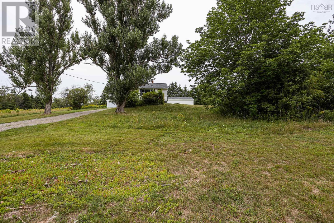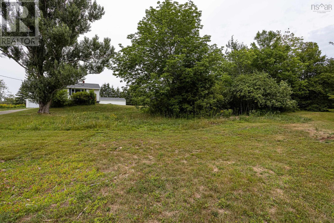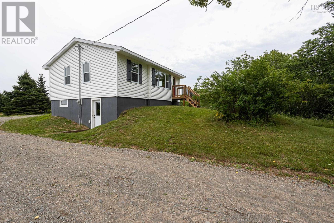341 Warwick Mountain Road Warwick Mountain, Nova Scotia B0K 1V0
3 Bedroom
2 Bathroom
1,442 ft2
Bungalow
Heat Pump
Acreage
$349,900
Looking for privacy, serenity, and space to roam? Welcome to Warwick Mountainideally located between the ski slopes of Wentworth and the charming seaside village of Tatamagouche (just 15 minutes to each). This fully renovated home offers the feel of new construction, complete with a ducted heat pump for year-round efficiency. Set on a couple of acres, the property includes a detached garage and a versatile outbuilding with powerperfect for a workshop, studio, or toy storage. Enjoy the best of country living with modern comfort, and quick access to all the attractions and amenities of Nova Scotias beautiful North Shore. (id:45785)
Property Details
| MLS® Number | 202519697 |
| Property Type | Single Family |
| Community Name | Warwick Mountain |
| Amenities Near By | Golf Course, Park, Playground, Place Of Worship, Beach |
| Community Features | Recreational Facilities, School Bus |
| Features | Treed |
| Structure | Shed |
Building
| Bathroom Total | 2 |
| Bedrooms Above Ground | 2 |
| Bedrooms Below Ground | 1 |
| Bedrooms Total | 3 |
| Appliances | Range, Range - Electric, Dishwasher, Dryer, Dryer - Electric, Washer, Refrigerator |
| Architectural Style | Bungalow |
| Basement Development | Finished |
| Basement Features | Walk Out |
| Basement Type | Full (finished) |
| Constructed Date | 1985 |
| Construction Style Attachment | Detached |
| Cooling Type | Heat Pump |
| Exterior Finish | Vinyl |
| Flooring Type | Vinyl Plank |
| Foundation Type | Poured Concrete |
| Half Bath Total | 1 |
| Stories Total | 1 |
| Size Interior | 1,442 Ft2 |
| Total Finished Area | 1442 Sqft |
| Type | House |
| Utility Water | Drilled Well, Well |
Parking
| Garage | |
| Detached Garage | |
| Gravel |
Land
| Acreage | Yes |
| Land Amenities | Golf Course, Park, Playground, Place Of Worship, Beach |
| Sewer | Septic System |
| Size Irregular | 2.3597 |
| Size Total | 2.3597 Ac |
| Size Total Text | 2.3597 Ac |
Rooms
| Level | Type | Length | Width | Dimensions |
|---|---|---|---|---|
| Lower Level | Bedroom | 10.6 X 13.1 | ||
| Lower Level | Recreational, Games Room | 21.9 X 14.2 | ||
| Lower Level | Utility Room | 8.6 X 9.2 | ||
| Lower Level | Utility Room | 4.1 X 13.10 | ||
| Main Level | Bath (# Pieces 1-6) | 7.10 X 4.10 | ||
| Main Level | Bedroom | 9 X 9.11 | ||
| Main Level | Primary Bedroom | 11.5 X 10.1 | ||
| Main Level | Dining Room | 11.9 X 7.6 | ||
| Main Level | Kitchen | 11.7 X 9.11 | ||
| Main Level | Living Room | 12.7 X 11.3 |
Contact Us
Contact us for more information

Todd Johns
(902) 457-1400
www.investmentpropertyhfx.ca
Press Realty Inc.
233 Bedford Hwy
Halifax, Nova Scotia B3M 2J9
233 Bedford Hwy
Halifax, Nova Scotia B3M 2J9

