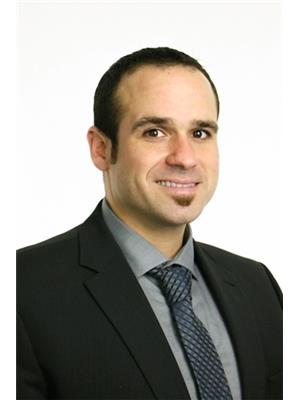3421 Eskasoni Highway Island View, Nova Scotia B1J 1K2
$1,349,999
Welcome to your dream waterfront retreat on the stunning Bras dOr Lakes! This beautifully maintained home offers the perfect blend of comfort and luxury, designed for main floor living with two additional bedrooms and a full bathroom in the basement. The heart of the home is the elegant kitchen, featuring custom cabinetry and granite countertops, perfect for culinary enthusiasts. Gather around the impressive fireplace, the focal point of the living area, complete with a large handcrafted chimney that adds character and warmth, or spend time in the warmth of the gorgeous sunroom where you can enjoy a morning coffee, read a book, enjoy company or sit quietly and reflect on the natural beauty of your surroundings. Step outside to enjoy the serene views from two covered porches, ideally situated to soak in the south-facing sunlight. Relax in your private hot tub while taking in the peaceful surroundings. The property boasts easy access to the Lake Golf Club, Ben Eoin Marina, and Ski Ben Eoin, making it an outdoor lover's paradise. Explore nearby walking trails, including the picturesque Goat Island Trail, while knowing that protected boating awaits you inside the MacPhee Islands. This home is equipped with modern conveniences, including a generator wired directly into the panel for peace of mind during power outages. The primary heat source is the energy-efficient in-floor radiant heating powered by an ETS unit, supplemented by a cozy pellet stove on the lower level. Every detail of this home reflects pride in ownership, showcasing exceptional craftsmanship both inside and out, with meticulously maintained grounds. All of these incredible features are just a short 25-minute drive from town, making this property a perfect escape without sacrificing convenience. Dont miss your chance to own this exquisite waterfront haven! (id:45785)
Property Details
| MLS® Number | 202514622 |
| Property Type | Single Family |
| Community Name | Island View |
| Amenities Near By | Golf Course, Park, Place Of Worship, Beach |
| Community Features | Recreational Facilities, School Bus |
| Equipment Type | Propane Tank |
| Rental Equipment Type | Propane Tank |
| View Type | Lake View |
| Water Front Type | Waterfront On Lake |
Building
| Bathroom Total | 3 |
| Bedrooms Above Ground | 1 |
| Bedrooms Below Ground | 2 |
| Bedrooms Total | 3 |
| Appliances | Central Vacuum, Central Vacuum - Roughed In |
| Architectural Style | Contemporary |
| Constructed Date | 2009 |
| Construction Style Attachment | Detached |
| Exterior Finish | Log, Stone |
| Flooring Type | Ceramic Tile, Hardwood |
| Foundation Type | Poured Concrete |
| Half Bath Total | 1 |
| Stories Total | 1 |
| Size Interior | 3,104 Ft2 |
| Total Finished Area | 3104 Sqft |
| Type | House |
| Utility Water | Drilled Well |
Parking
| Garage | |
| Attached Garage | |
| Parking Space(s) | |
| Paved Yard |
Land
| Acreage | Yes |
| Land Amenities | Golf Course, Park, Place Of Worship, Beach |
| Landscape Features | Landscaped |
| Sewer | Septic System |
| Size Irregular | 7.09 |
| Size Total | 7.09 Ac |
| Size Total Text | 7.09 Ac |
Rooms
| Level | Type | Length | Width | Dimensions |
|---|---|---|---|---|
| Lower Level | Bedroom | 13.1.x14.8. | ||
| Lower Level | Bedroom | 10.2.x15.5. | ||
| Lower Level | Bath (# Pieces 1-6) | 3PC | ||
| Lower Level | Storage | 42x12.7. | ||
| Main Level | Bath (# Pieces 1-6) | 2PC | ||
| Main Level | Kitchen | 29.2.x17.2. | ||
| Main Level | Primary Bedroom | 16.5.x13.9. | ||
| Main Level | Bath (# Pieces 1-6) | 4PC | ||
| Main Level | Sunroom | 13x13 | ||
| Main Level | Living Room | 25.1.x15.5. |
https://www.realtor.ca/real-estate/28466662/3421-eskasoni-highway-island-view-island-view
Contact Us
Contact us for more information

Joe Mcdonald
208 Charlotte Street
Sydney, Nova Scotia B1P 1C5



















































